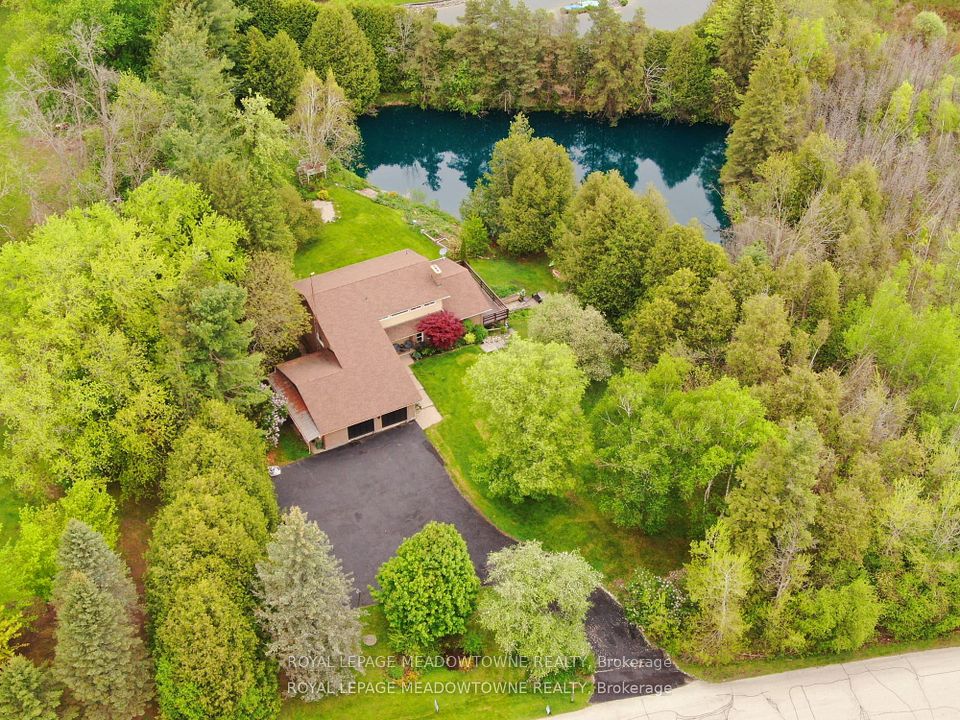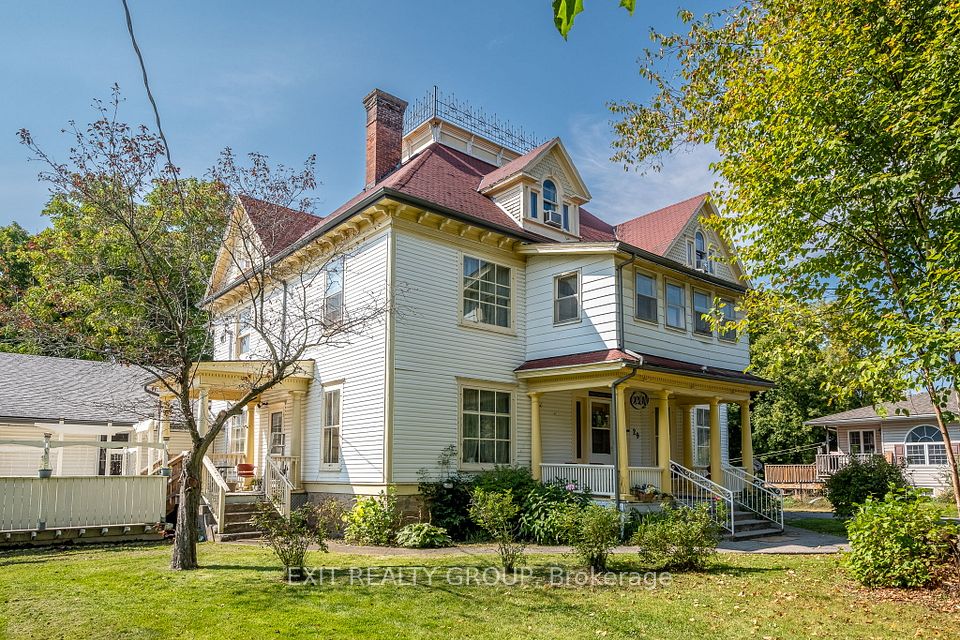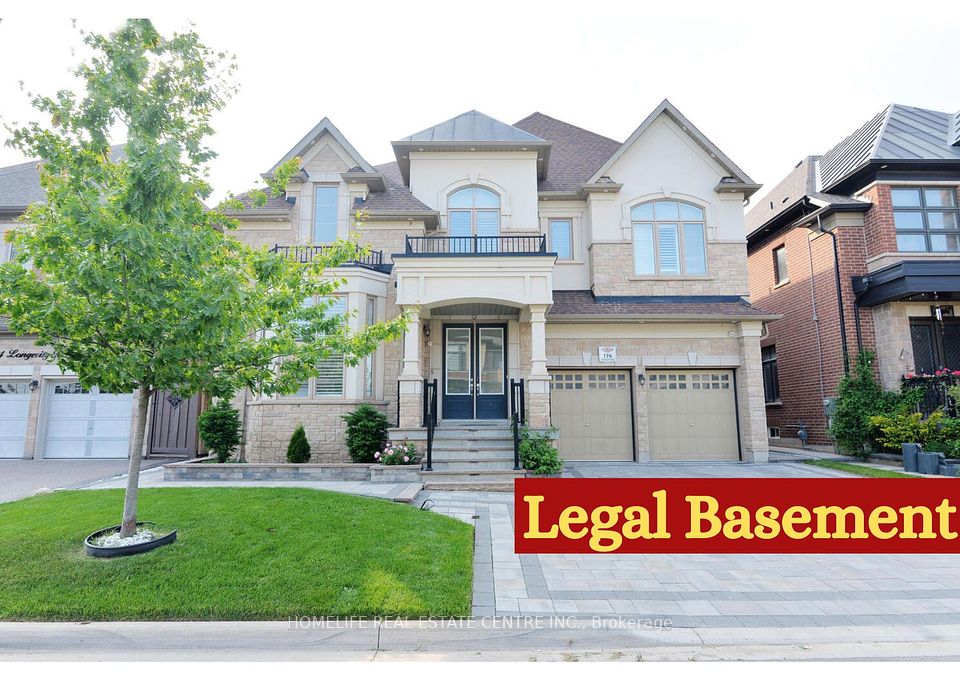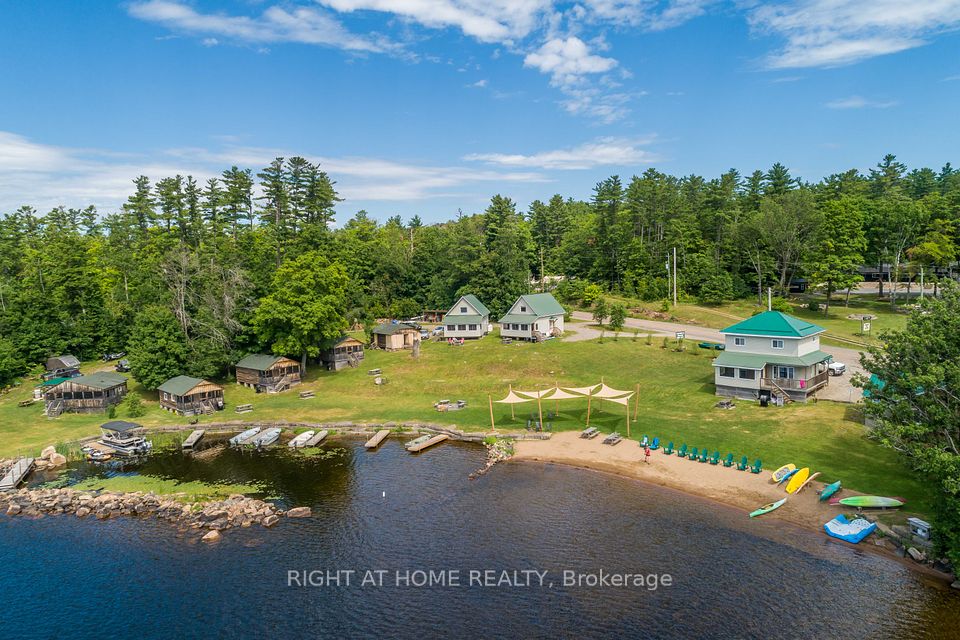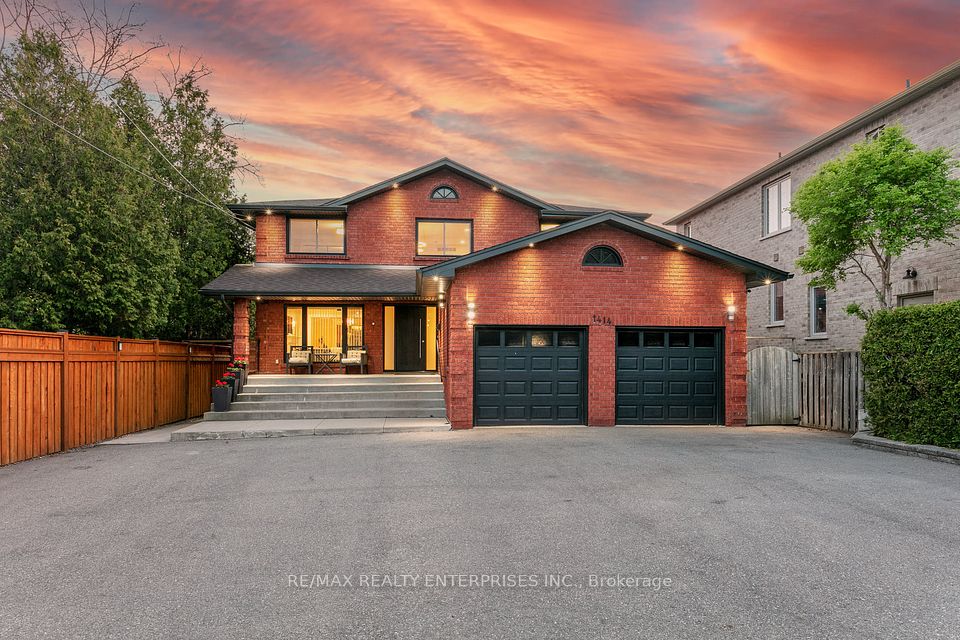
$2,438,000
219 Dunview Avenue, Toronto C14, ON M2N 4H9
Virtual Tours
Price Comparison
Property Description
Property type
Detached
Lot size
N/A
Style
Backsplit 5
Approx. Area
N/A
Room Information
| Room Type | Dimension (length x width) | Features | Level |
|---|---|---|---|
| Foyer | 6.7 x 2.69 m | Porcelain Floor, Double Doors, Skylight | Main |
| Living Room | 5.34 x 4 m | Hardwood Floor, Bay Window, Overlooks Backyard | Main |
| Dining Room | 4.29 x 3.51 m | Hardwood Floor, Window, Overlooks Backyard | Main |
| Office | 6.45 x 3.2 m | Hardwood Floor, Pot Lights, W/O To Sunroom | Main |
About 219 Dunview Avenue
Rare Found 62.5 x 135 ft level lot nestling in the prime Willowdale East Area. . ***TOP RANK SCHOOLS *** This amazing 5-Level Large Executive Home offers over 4200 sq.ft. of living space. A total of 9 Bedrooms & 5 Baths. Recently renovated. It features Grand high ceiling foyer with skylight, Brand new large porcelain slabs in both foyer, Kitchen & family room, new vanities, multiple pot lights thru-out, Upgrade hardwood stair with iron spindles, Upgrade anti slip tile steps, Huge Living & Dining room, Main Floor office with sitting area & walkout to sunroom & deck, Main floor laundry, Modern Family Size white kitchen with B/I Stove & Counter cooktop, Main Floor Family room with walkout to yard. Separate entrance to a self-contained basement with Modern Kitchen & laundry facility, 5 Bedrooms & 2 Baths. This is a notable investment opportunity. Live In or Rebuild your dream home.
Home Overview
Last updated
May 23
Virtual tour
None
Basement information
Apartment, Separate Entrance
Building size
--
Status
In-Active
Property sub type
Detached
Maintenance fee
$N/A
Year built
--
Additional Details
MORTGAGE INFO
ESTIMATED PAYMENT
Location
Some information about this property - Dunview Avenue

Book a Showing
Find your dream home ✨
I agree to receive marketing and customer service calls and text messages from homepapa. Consent is not a condition of purchase. Msg/data rates may apply. Msg frequency varies. Reply STOP to unsubscribe. Privacy Policy & Terms of Service.






