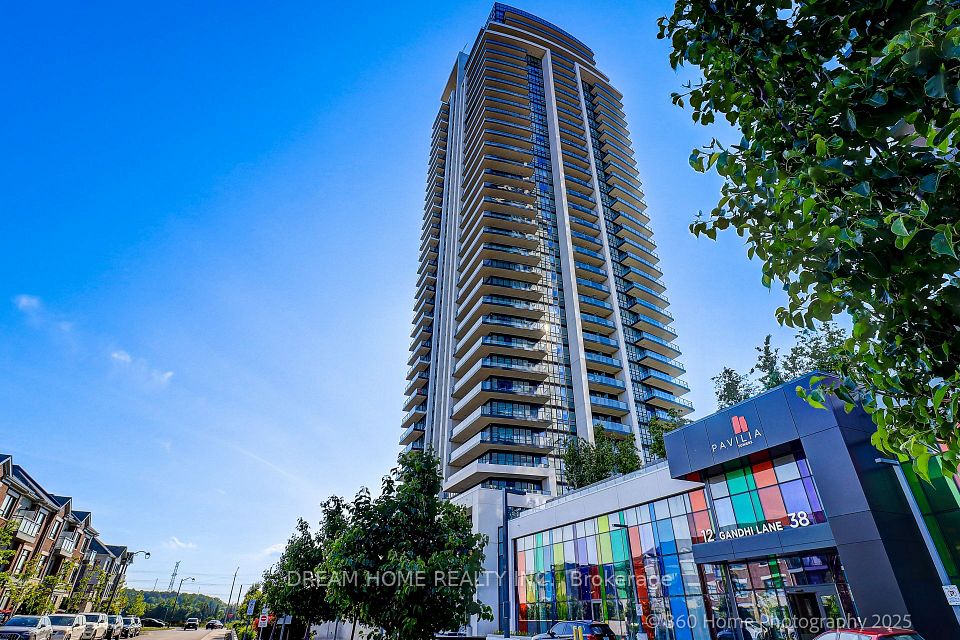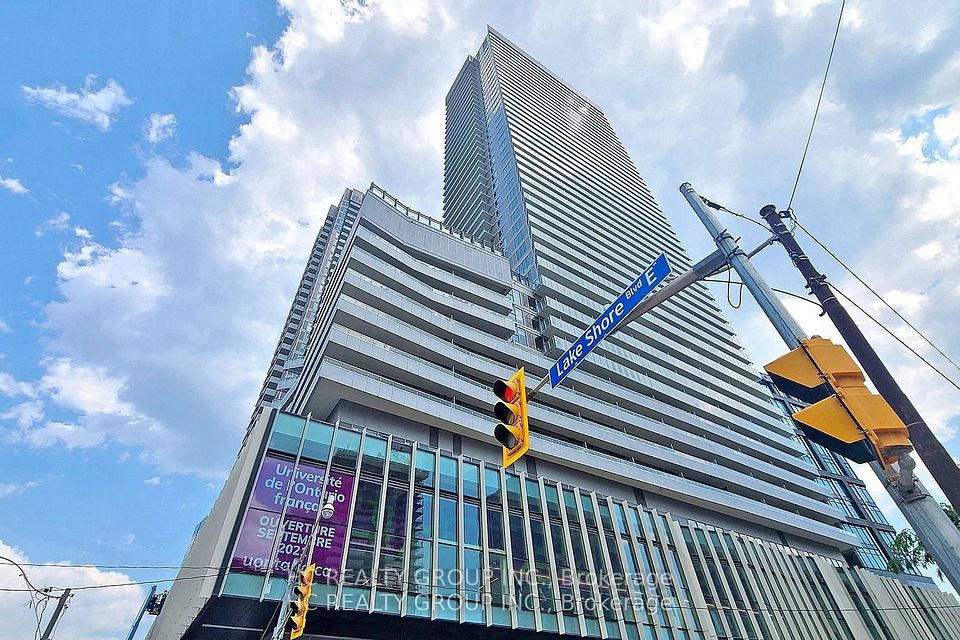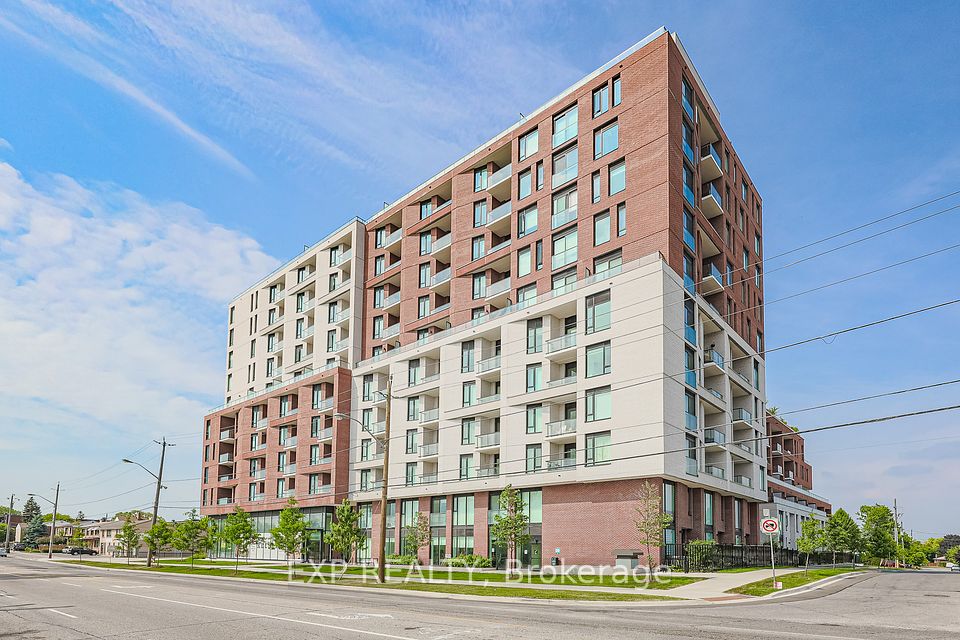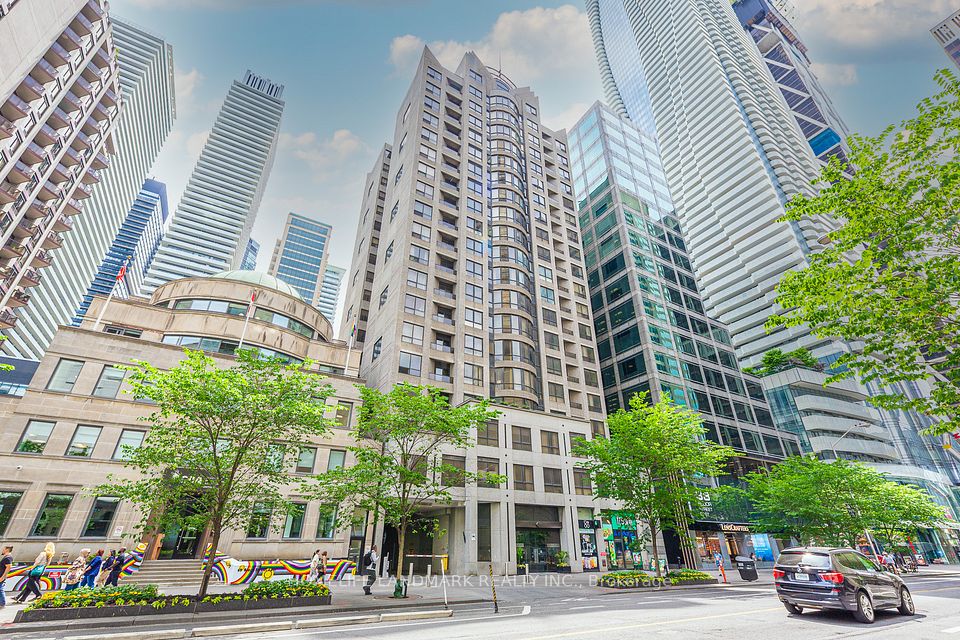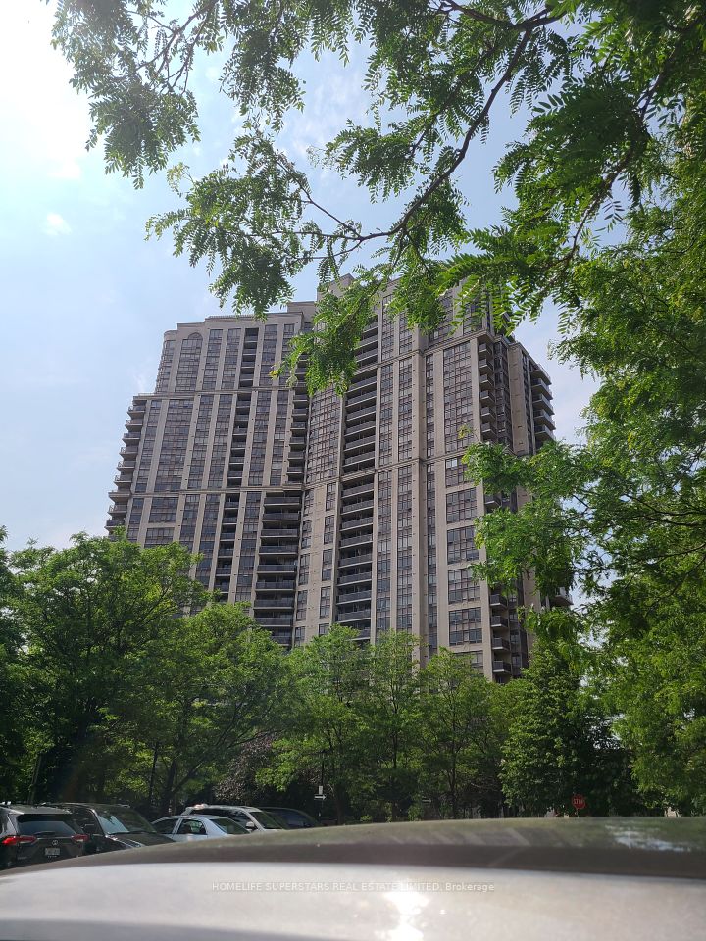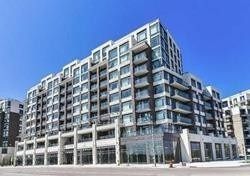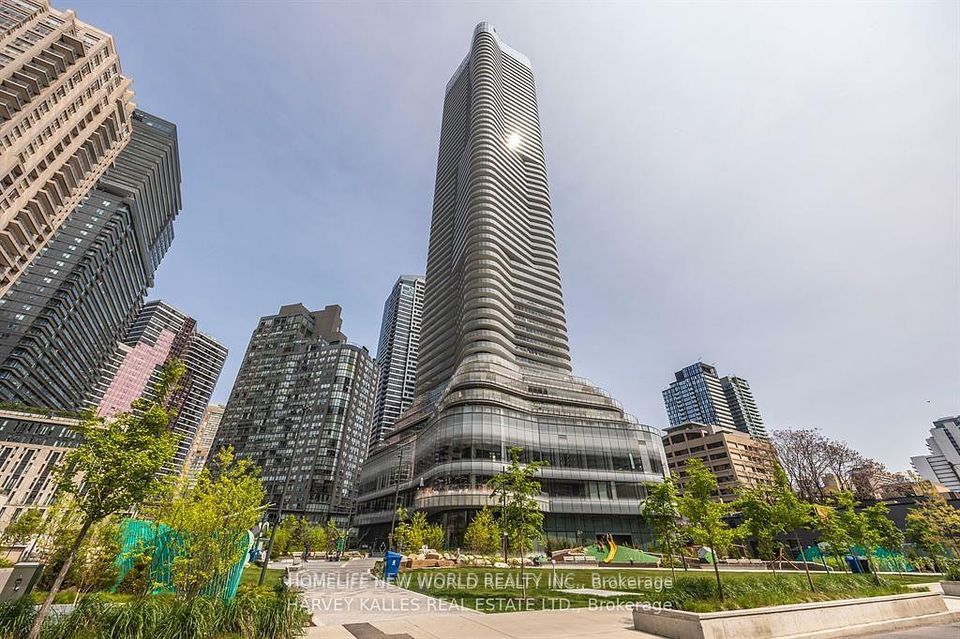
$479,900
219 Dundas Avenue, Toronto C08, ON M5A 0V1
Price Comparison
Property Description
Property type
Condo Apartment
Lot size
N/A
Style
Apartment
Approx. Area
N/A
Room Information
| Room Type | Dimension (length x width) | Features | Level |
|---|---|---|---|
| Living Room | 3.13 x 2.79 m | Laminate, Combined w/Dining, W/O To Balcony | Flat |
| Dining Room | 3.13 x 2.74 m | Laminate, Combined w/Living | Flat |
| Kitchen | 3.13 x 2.74 m | B/I Appliances, Quartz Counter, Backsplash | Flat |
| Bedroom | 3.13 x 3.05 m | Laminate, Closet, Window | Flat |
About 219 Dundas Avenue
Newer 1B + Study By Renowned Builder Menkes Developments. Efficient Layout of 510 sf Plus Balcony for Enjoyment. No Wasted Space. Gorgeous Unobstructed Downtown Toronto View. Sun Drenched Master Bedroom with Oversized Windows. Study Is Ideal For Working From Home. Luxury Finishes Including Quartz Countertop, Floor-to-Ceiling Windows, Contemporary Kitchen, and Designer Bathroom. Conveniently Located in the Heart of Downtown Toronto with a Walk Score of 99. Close to Toronto Metropolitan University, Steps to Dundas Subway, Financial District, Eaton Centre, and PATH. Streetcar At Doorsteps. Short Walk to Cafes, Banks & Shops, Supermarkets, Parks and More. Amenities Include Exercise Room & Party Room.
Home Overview
Last updated
5 hours ago
Virtual tour
None
Basement information
None
Building size
--
Status
In-Active
Property sub type
Condo Apartment
Maintenance fee
$469.97
Year built
--
Additional Details
MORTGAGE INFO
ESTIMATED PAYMENT
Location
Some information about this property - Dundas Avenue

Book a Showing
Find your dream home ✨
I agree to receive marketing and customer service calls and text messages from homepapa. Consent is not a condition of purchase. Msg/data rates may apply. Msg frequency varies. Reply STOP to unsubscribe. Privacy Policy & Terms of Service.






