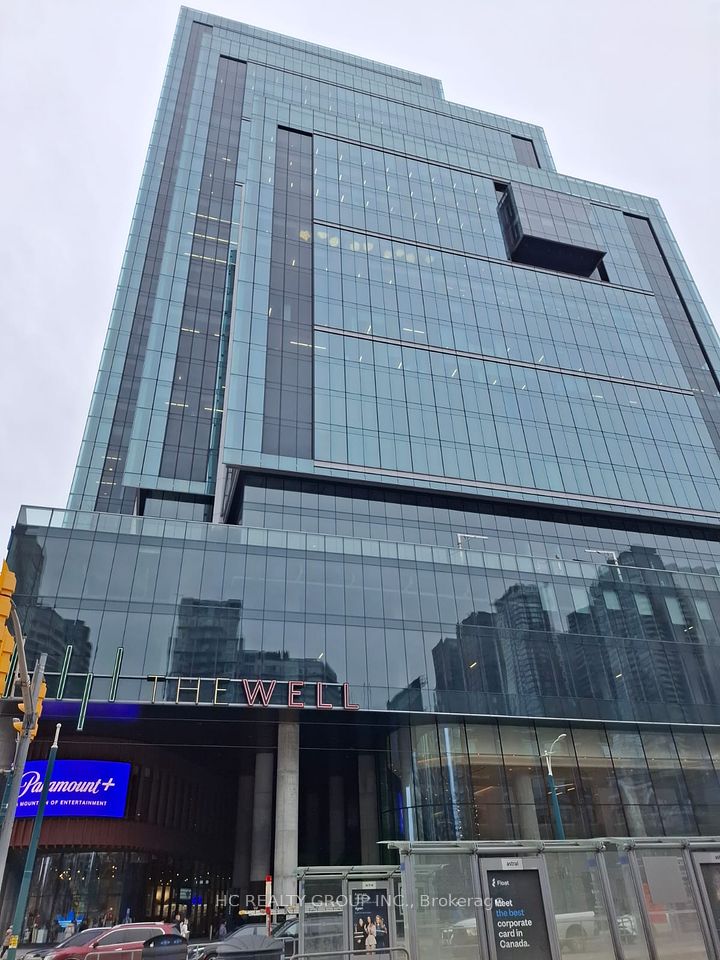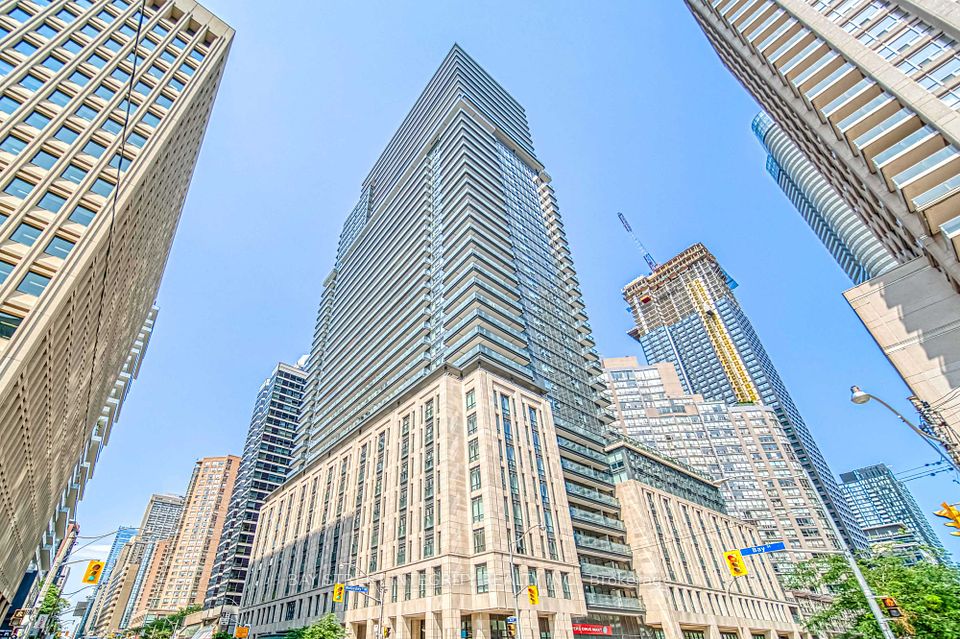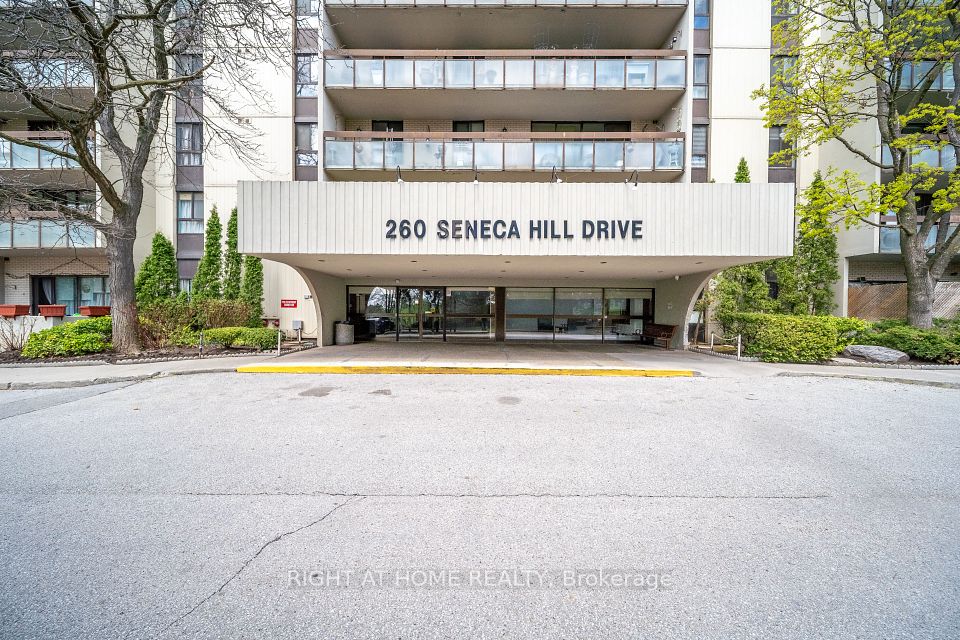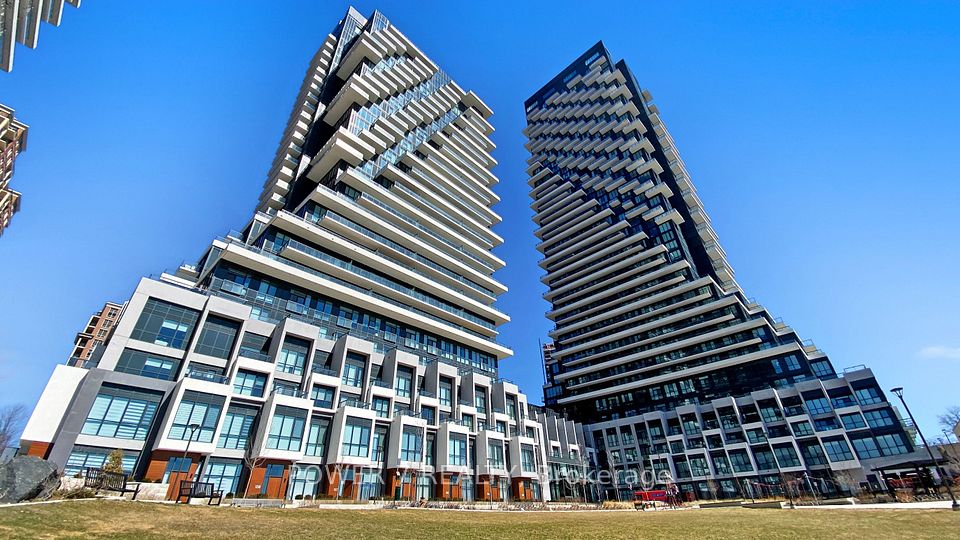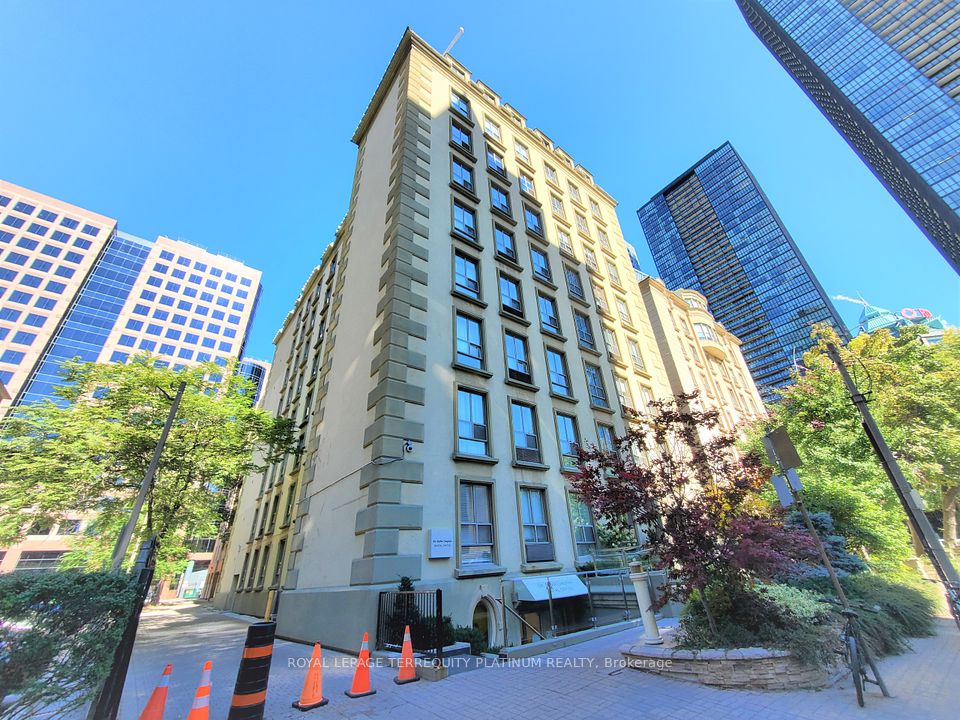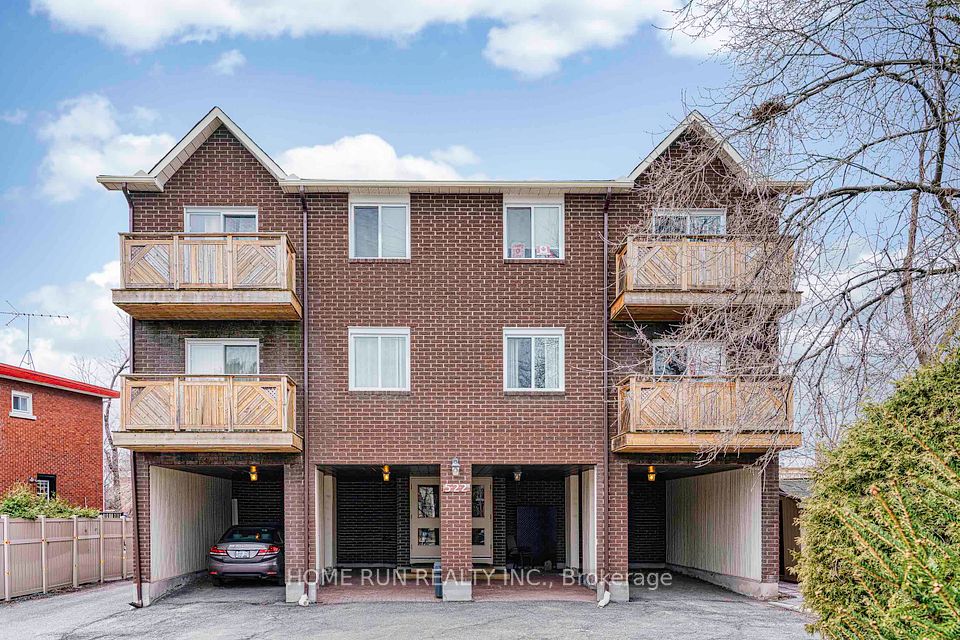$520,000
219 Dundas Street, Toronto C08, ON M5A 0V1
Virtual Tours
Price Comparison
Property Description
Property type
Condo Apartment
Lot size
N/A
Style
Apartment
Approx. Area
N/A
Room Information
| Room Type | Dimension (length x width) | Features | Level |
|---|---|---|---|
| Living Room | 2.87 x 3.43 m | W/O To Balcony | Flat |
| Dining Room | 2.87 x 3.43 m | Combined w/Kitchen, Open Concept | Flat |
| Kitchen | 2.87 x 3.43 m | Combined w/Dining | Flat |
| Bedroom | 3.05 x 3.22 m | Large Window, Walk-In Closet(s) | Flat |
About 219 Dundas Street
In.De - Richmond Floor Plan - 1 Bedroom And 1 Full Bathroom 510 Sq Ft with South West views from open balcony- An Artistic Nod To Dundas East, Minutes From TMU, And A Short Walk From Dundas Square And All Its Sensory Wonders. In.De Has Been Designed To Meet The Needs Of New Generation Urban Condo Dwellers. Reflecting The Social Atmosphere Of The Neighbourhood, Its Interiors, Whether The Lobby Or Amenity Areas, It's Like A 'Social Hub' And Encourages A Sense Of Community. Prime Garden Centre Location Steps To Dundas Station, TMU, The Eaton Centre , & The Best Entertainment And Dining The City Has To Offer.
Home Overview
Last updated
10 hours ago
Virtual tour
None
Basement information
None
Building size
--
Status
In-Active
Property sub type
Condo Apartment
Maintenance fee
$506.18
Year built
--
Additional Details
MORTGAGE INFO
ESTIMATED PAYMENT
Location
Some information about this property - Dundas Street

Book a Showing
Find your dream home ✨
I agree to receive marketing and customer service calls and text messages from homepapa. Consent is not a condition of purchase. Msg/data rates may apply. Msg frequency varies. Reply STOP to unsubscribe. Privacy Policy & Terms of Service.







