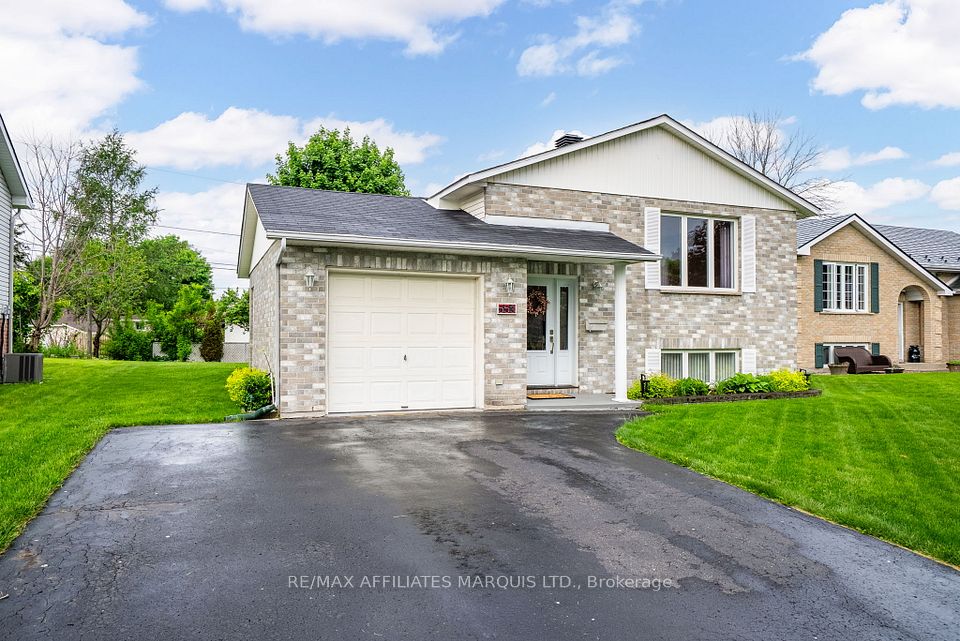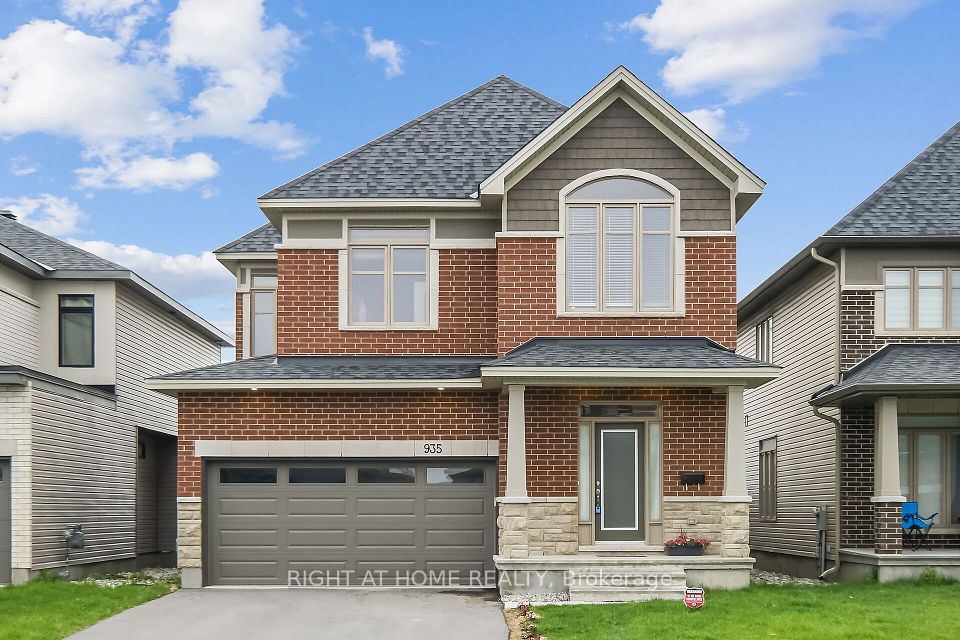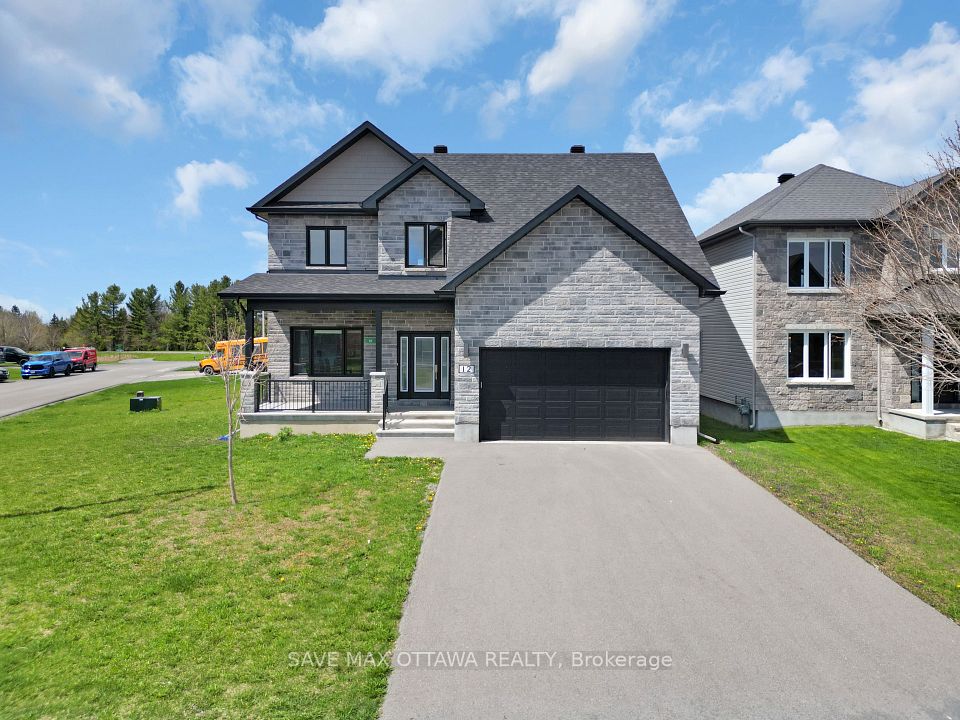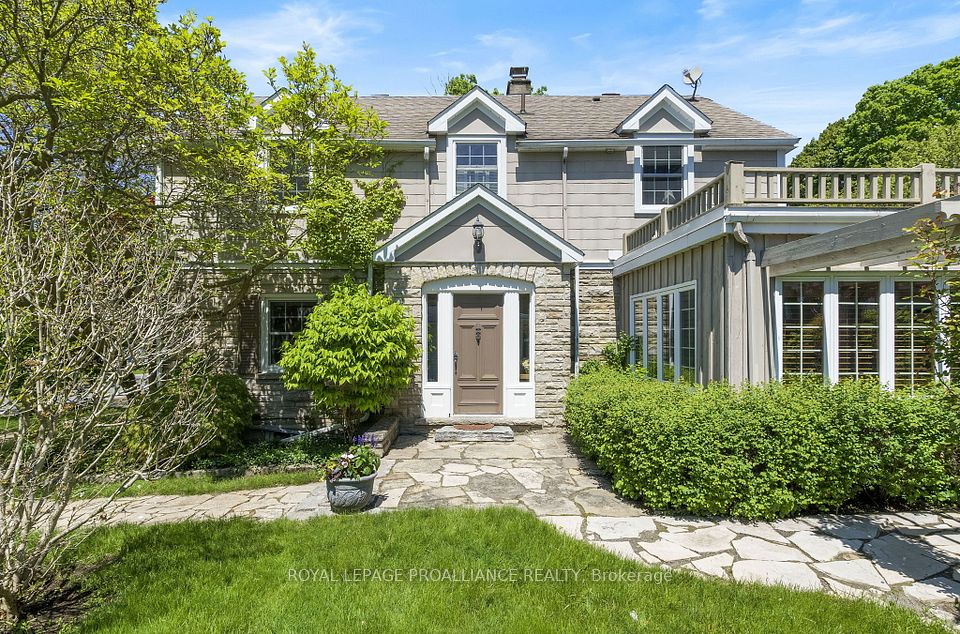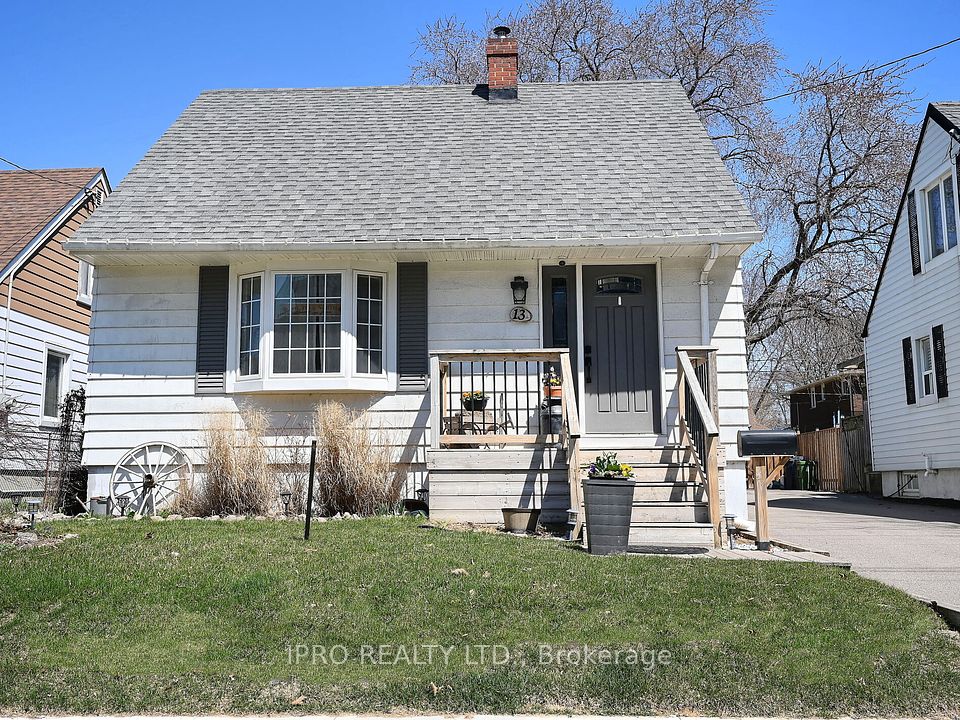
$849,900
219 Creighton Drive, Loyalist, ON K0H 2H0
Price Comparison
Property Description
Property type
Detached
Lot size
N/A
Style
2-Storey
Approx. Area
N/A
Room Information
| Room Type | Dimension (length x width) | Features | Level |
|---|---|---|---|
| Great Room | 4.92 x 6.5 m | N/A | Main |
| Dining Room | 3.45 x 3.09 m | N/A | Main |
| Kitchen | 3.61 x 3.4 m | N/A | Main |
| Foyer | 2.24 x 1.55 m | N/A | Main |
About 219 Creighton Drive
Presenting the "Hudson" model by Brookland Fine Homes, set on a premium walkout lot with no rear neighbours in the Community of Babcock Mills. This contemporary two-story design comprises four bedrooms, offering just over 2100 sqft of thoughtfully crafted living space. Featuring open-concept great room and dining area, a spacious kitchen with a central island and pantry, and a convenient main floor mudroom with laundry. Upstairs, the primary bedroom, facing the alvar meadows to the south, comes complete with a walk-in closet and ensuite with large step-in shower and double vanity. Additionally, there are three ample secondary bedrooms accompanied by a sizable five-piece main bathroom. 9 ft main floor ceilings, stone countertops, resilient vinyl plank flooring on the main level and other distinctive finishes.
Home Overview
Last updated
Feb 3
Virtual tour
None
Basement information
Unfinished, Walk-Out
Building size
--
Status
In-Active
Property sub type
Detached
Maintenance fee
$N/A
Year built
--
Additional Details
MORTGAGE INFO
ESTIMATED PAYMENT
Location
Some information about this property - Creighton Drive

Book a Showing
Find your dream home ✨
I agree to receive marketing and customer service calls and text messages from homepapa. Consent is not a condition of purchase. Msg/data rates may apply. Msg frequency varies. Reply STOP to unsubscribe. Privacy Policy & Terms of Service.

