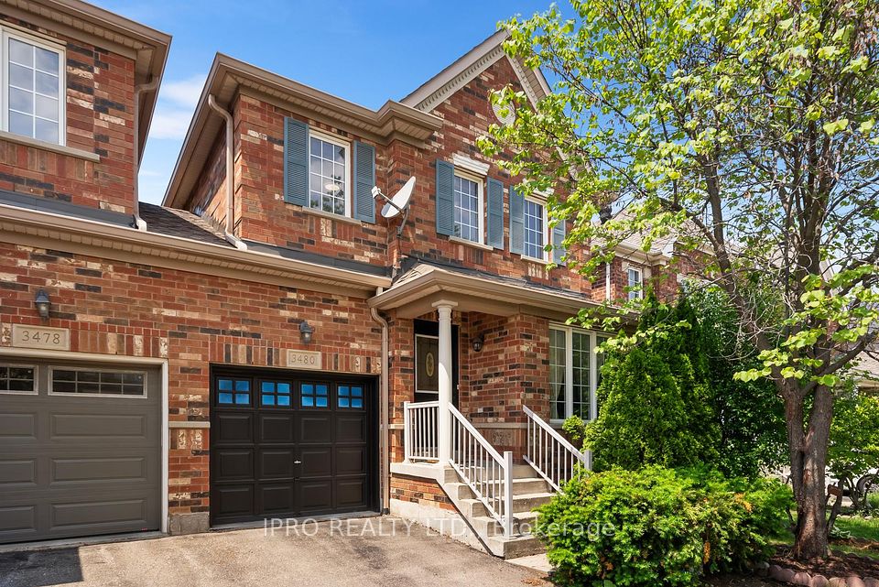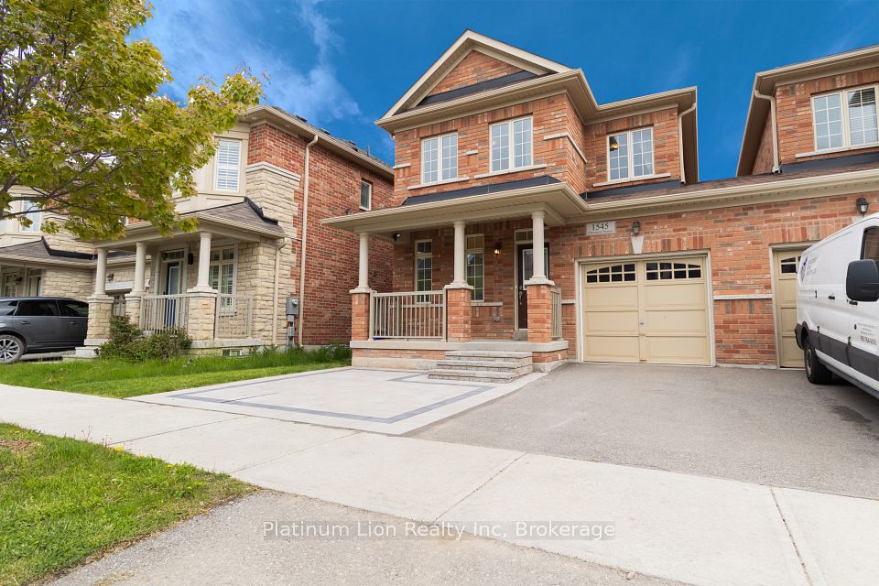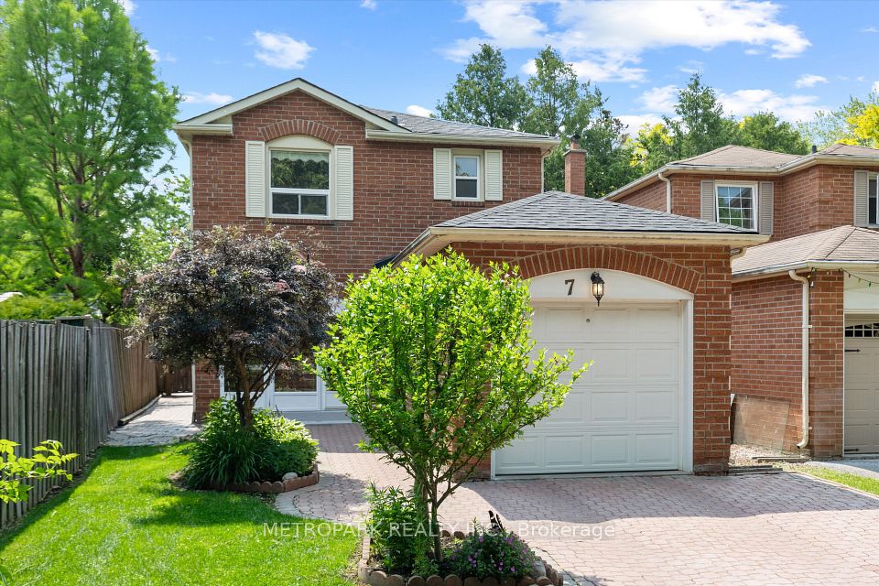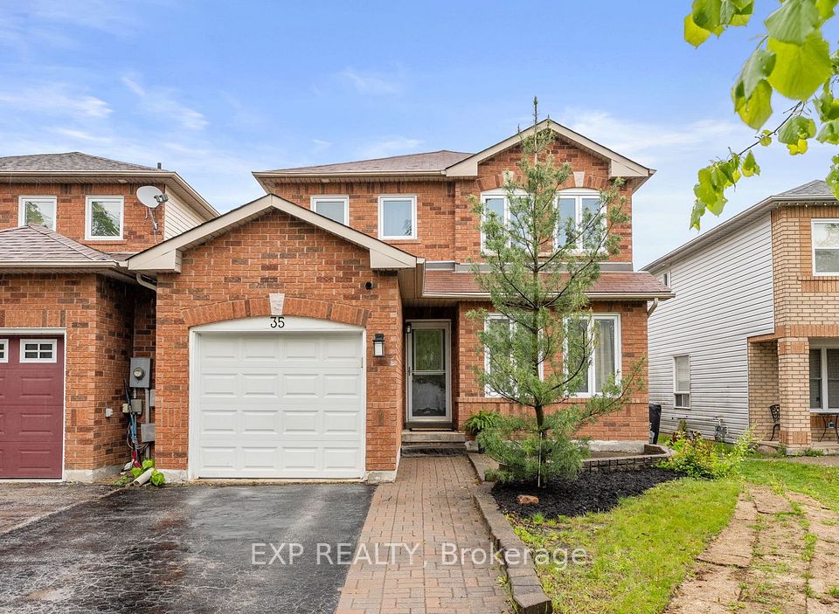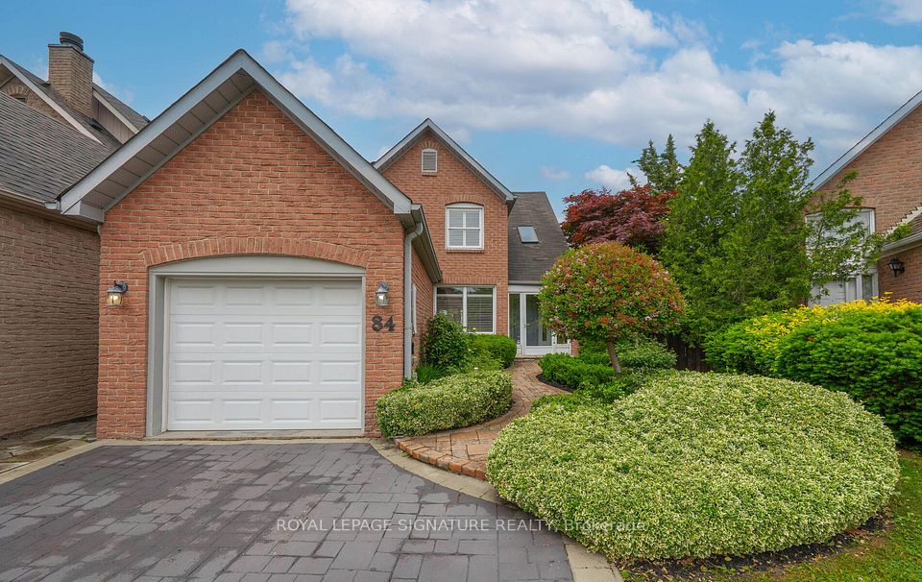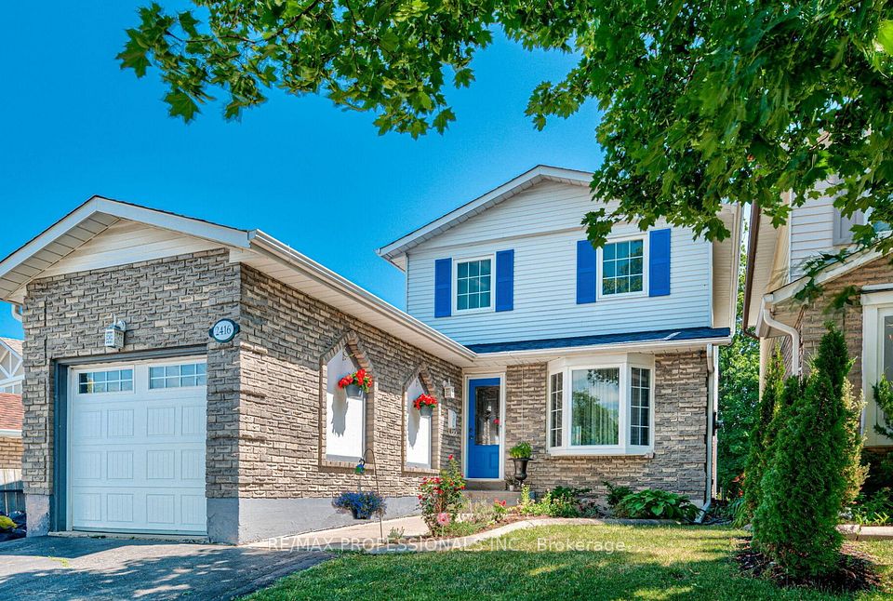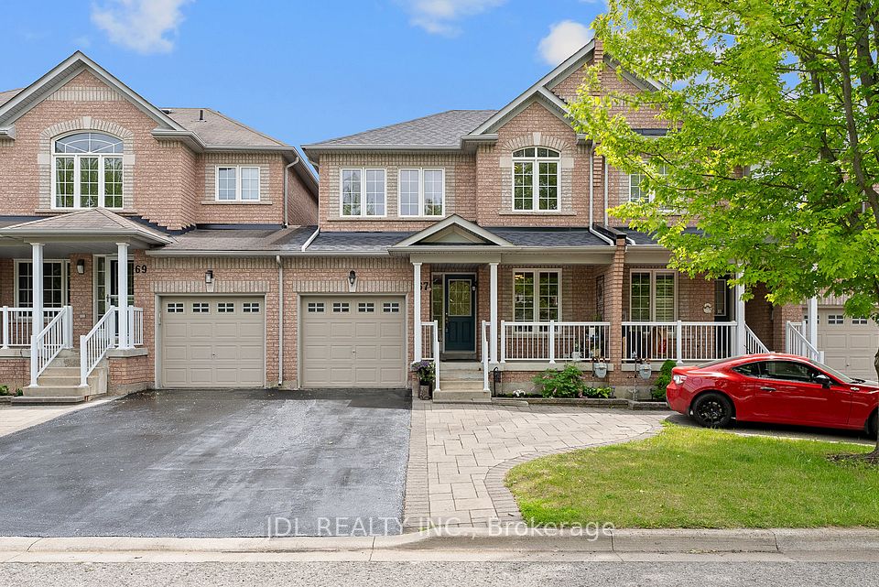
$1,185,000
2183 Munn's Avenue, Oakville, ON L6H 3S9
Virtual Tours
Price Comparison
Property Description
Property type
Link
Lot size
N/A
Style
2-Storey
Approx. Area
N/A
Room Information
| Room Type | Dimension (length x width) | Features | Level |
|---|---|---|---|
| Living Room | 7.92 x 2.95 m | Combined w/Dining | Main |
| Dining Room | 7.92 x 2.95 m | Combined w/Living | Main |
| Kitchen | 4.88 x 2.77 m | Combined w/Br | Main |
| Breakfast | 4.88 x 2.77 m | Combined w/Kitchen | Main |
About 2183 Munn's Avenue
Nestled in one of Oakville's most desirable, tree-lined neighbourhoods, this impeccably maintained home offers the rare combination of privacy, upgrades, and location. Linked only at the laundry room, it feels like a fully detached house without the detached price tag. Owned and lovingly cared for by the same family for over 20 years, this home backs directly onto Munns Creek Park, offering a lush green backdrop, childrens playground, and a splash pad all right in your backyard. No neighbours behind you, just peace and space. Situated just four doors down from River Oaks Public School, with daycare, kindergarten, and elementary levels perfect for families who value walkability and top-tier education. The area is zoned for highly rated schools and lies within a quiet 40 km/h zone, ideal for young families. Hardwood flooring on the main level, luxury vinyl plank upstairs and in the basement (2020). Porcelain kitchen tiles (2019) and fully renovated bathrooms on the main and second floors. Updated exterior: Vinyl siding (2015), shingles (2023), bow window (2018), and a new pressure-treated wood fence (2023). Lennox furnace and A/C (2013).
Home Overview
Last updated
4 days ago
Virtual tour
None
Basement information
Finished
Building size
--
Status
In-Active
Property sub type
Link
Maintenance fee
$N/A
Year built
--
Additional Details
MORTGAGE INFO
ESTIMATED PAYMENT
Location
Some information about this property - Munn's Avenue

Book a Showing
Find your dream home ✨
I agree to receive marketing and customer service calls and text messages from homepapa. Consent is not a condition of purchase. Msg/data rates may apply. Msg frequency varies. Reply STOP to unsubscribe. Privacy Policy & Terms of Service.






