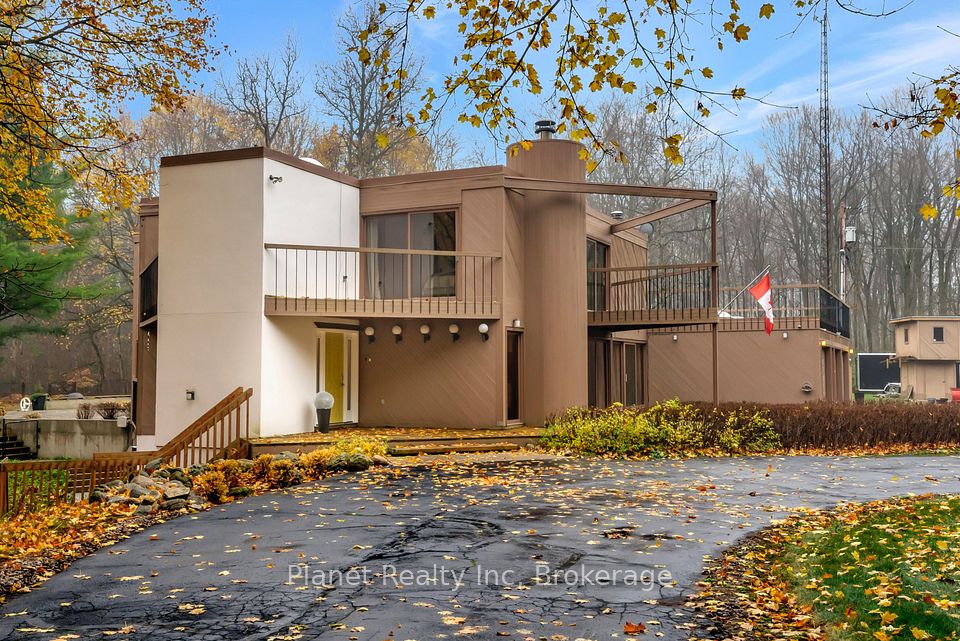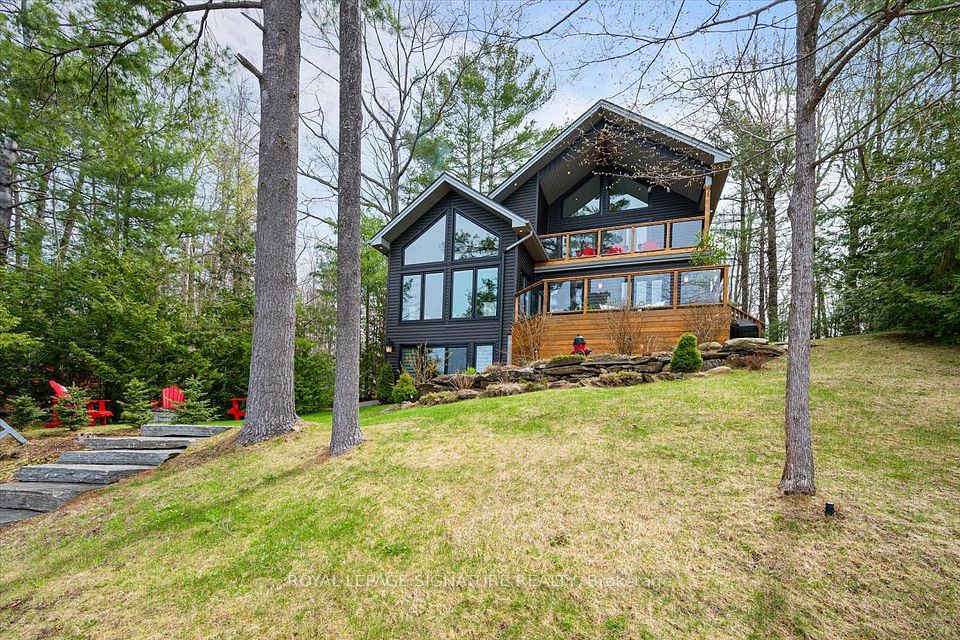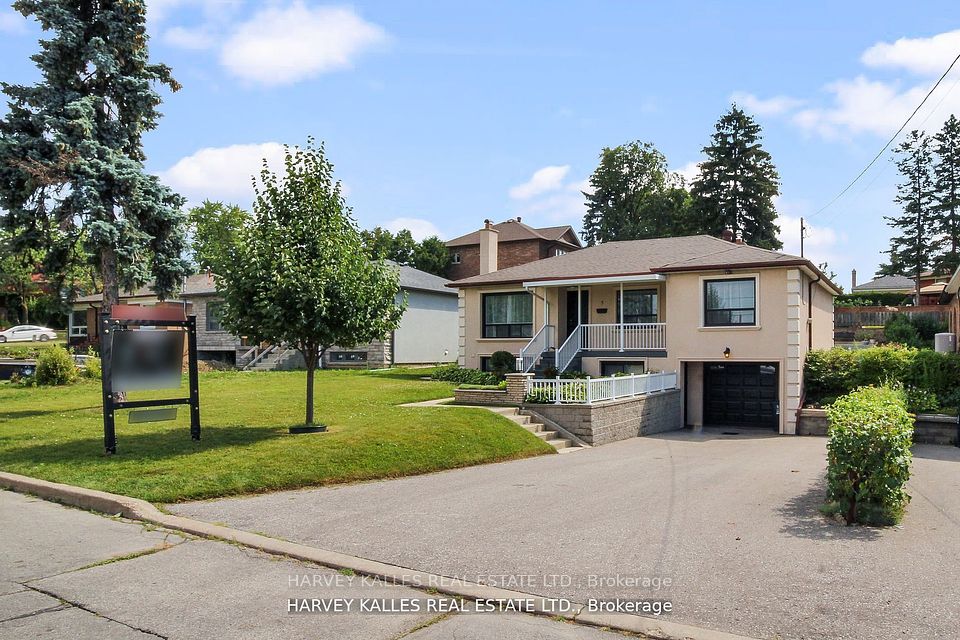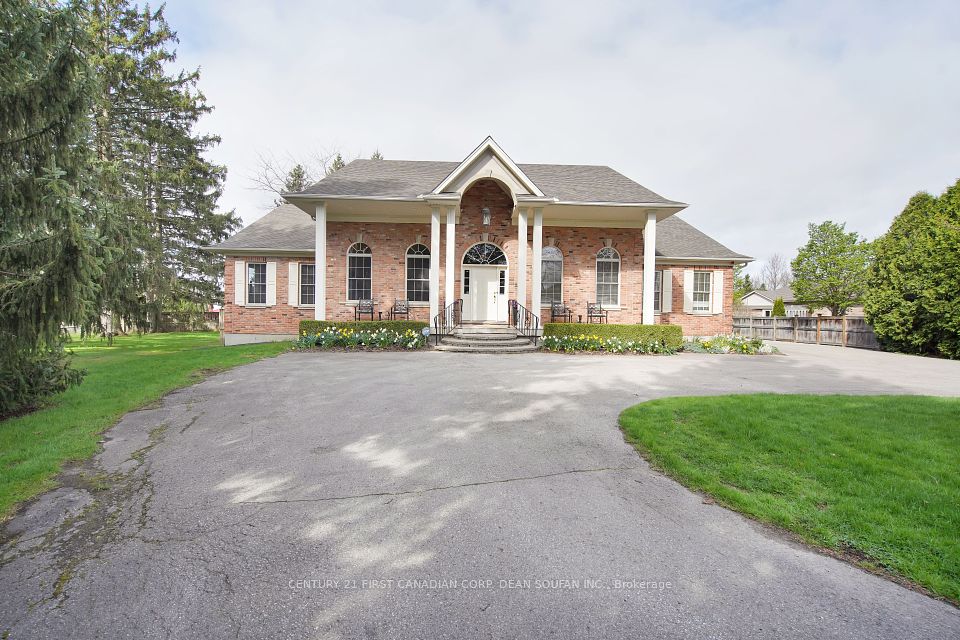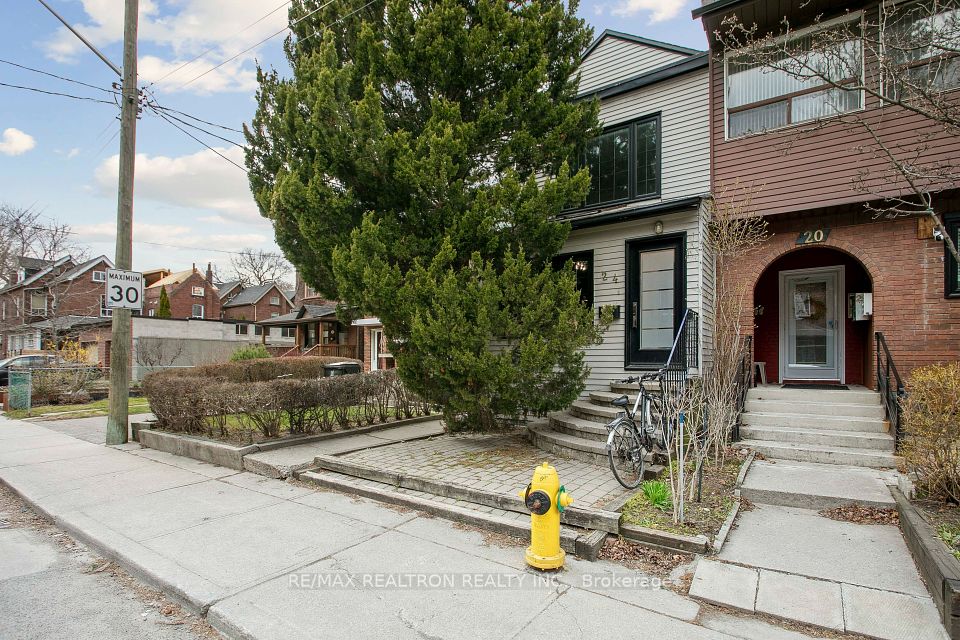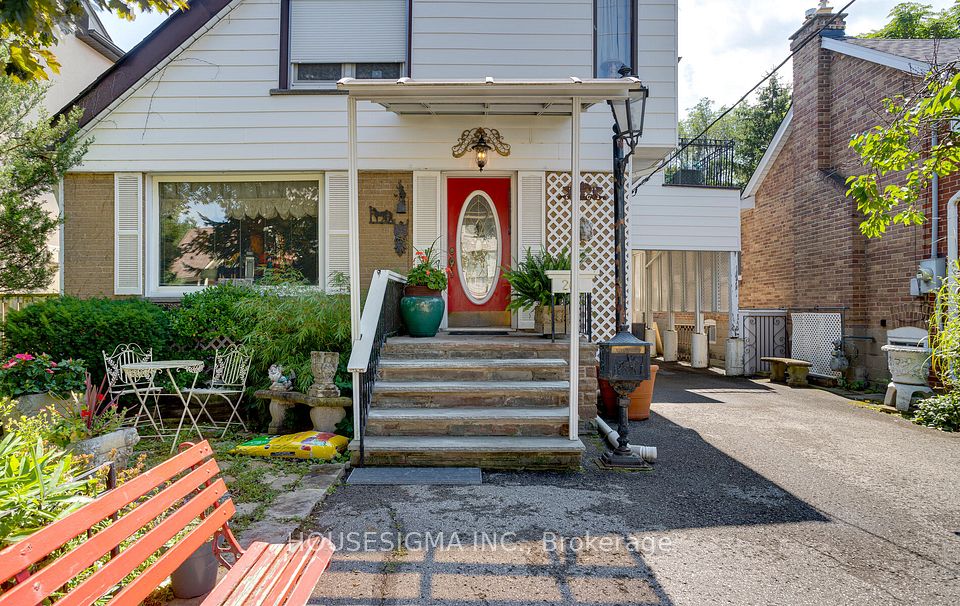$1,725,000
218 Montrose Avenue, Toronto C01, ON M6G 3G7
Virtual Tours
Price Comparison
Property Description
Property type
Detached
Lot size
N/A
Style
2-Storey
Approx. Area
N/A
Room Information
| Room Type | Dimension (length x width) | Features | Level |
|---|---|---|---|
| Living Room | 3.53 x 4.09 m | Double Doors, Leaded Glass, Hardwood Floor | Main |
| Dining Room | 2.78 x 3.46 m | Double Doors, Hardwood Floor | Main |
| Kitchen | 4.95 x 2.87 m | Family Size Kitchen, W/O To Sundeck, Eat-in Kitchen | Main |
| Family Room | 3.53 x 4.09 m | Overlooks Garden, Large Window, Hardwood Floor | Main |
About 218 Montrose Avenue
Your dream canvas awaits in the heart of Little Italy. With 3 spacious bedrooms, soaring ceilings, bay windows, crown mouldings and sunlight streaming in from every angle, this charming home has the bones and the soul to become your dream residence. Two full bathrooms and the opportunity for a laneway suite sweeten the deal. Separate entrance to the basement. Love city living? You're a latte-length away from Café Diplomatico, Bar Isabel, Il Gatto Nero, Sotto Voce, Michelin ranked Quetzal, and a post-dinner stroll for ice cream to Sicilian Sidewalk Cafe. Surrounded by parks Trinity Bellwoods, Dufferin Grove, and Bickford and minutes to the College streetcar, Toronto Western Hospital, Kensington Market, and the AGO. Its also steps away from the world renowned University of Toronto and Osgoode Law School. In a clean, safe, and vibrant neighbourhood where families plant roots and lifestyles flourish, 218 Montrose isnt just a house its your next chapter.
Home Overview
Last updated
1 hour ago
Virtual tour
None
Basement information
Apartment, Separate Entrance
Building size
--
Status
In-Active
Property sub type
Detached
Maintenance fee
$N/A
Year built
--
Additional Details
MORTGAGE INFO
ESTIMATED PAYMENT
Location
Some information about this property - Montrose Avenue

Book a Showing
Find your dream home ✨
I agree to receive marketing and customer service calls and text messages from homepapa. Consent is not a condition of purchase. Msg/data rates may apply. Msg frequency varies. Reply STOP to unsubscribe. Privacy Policy & Terms of Service.








