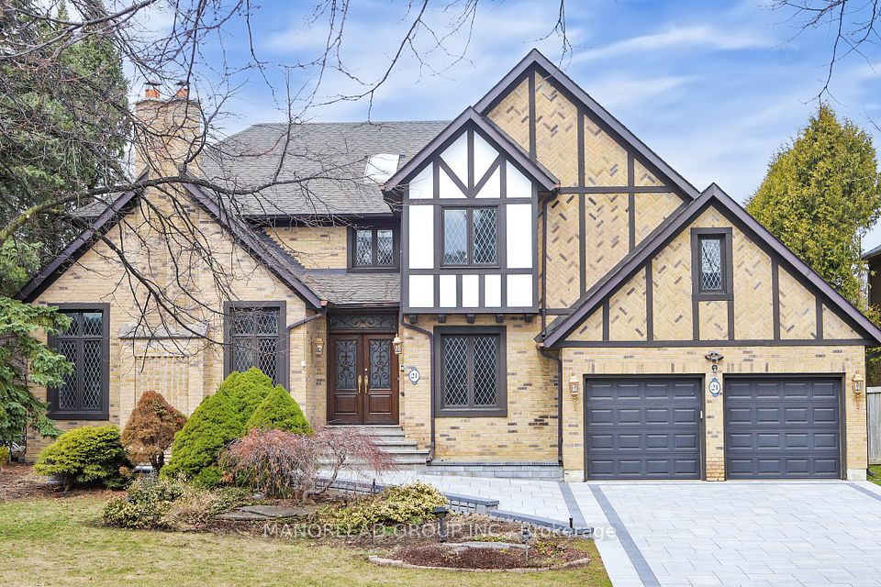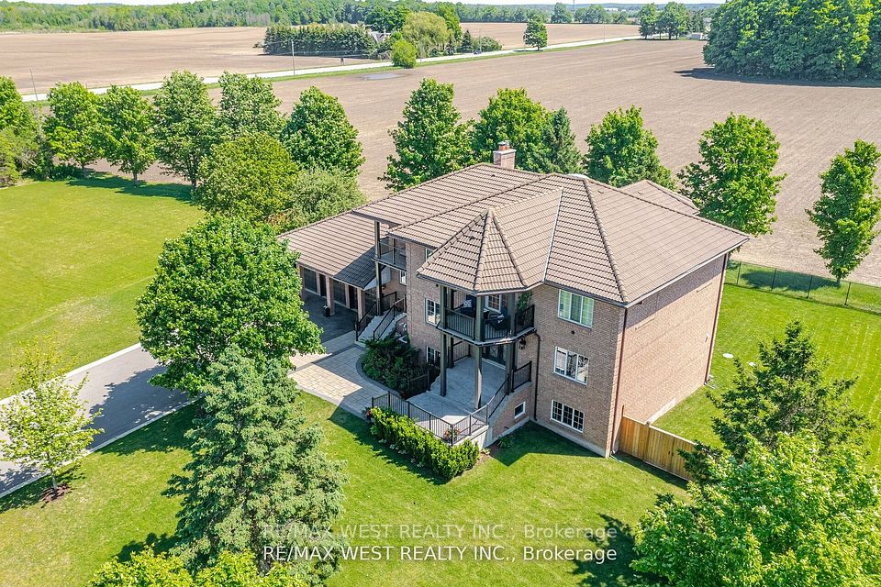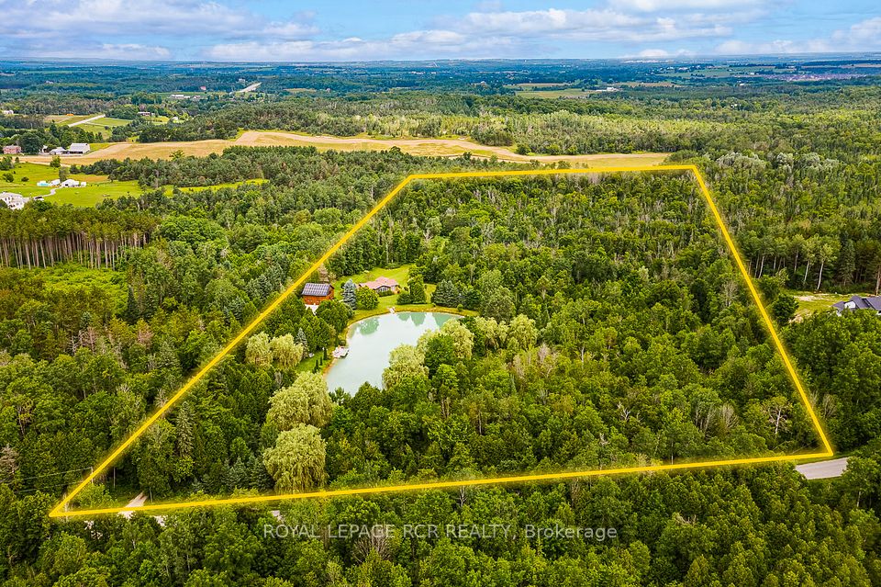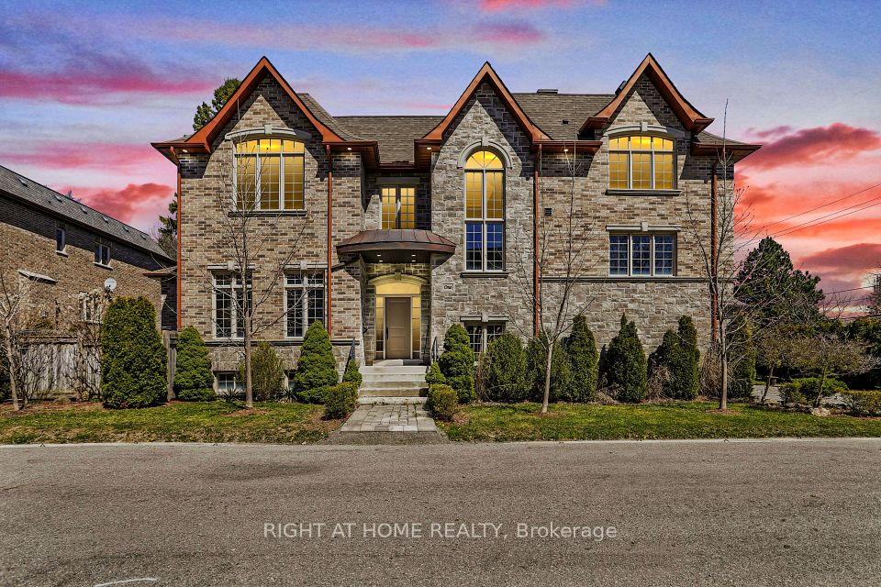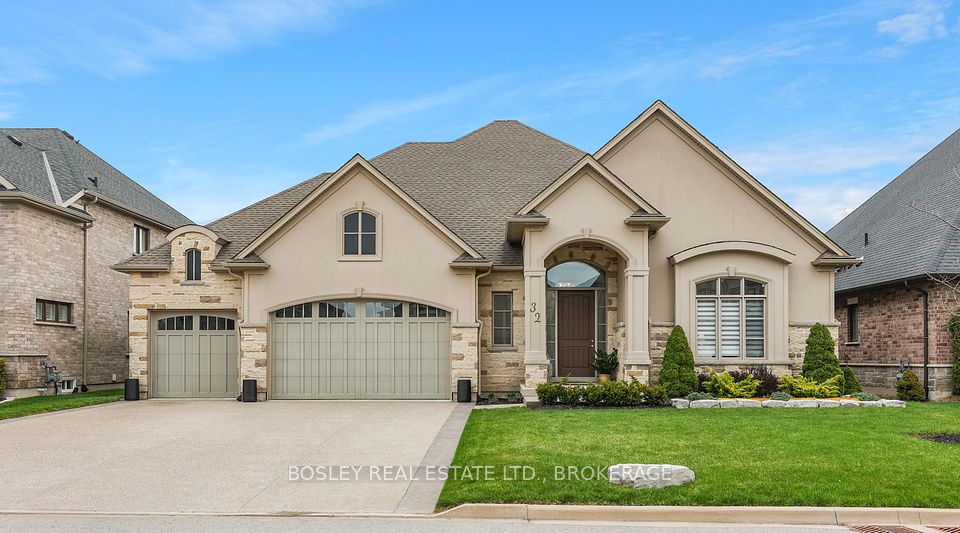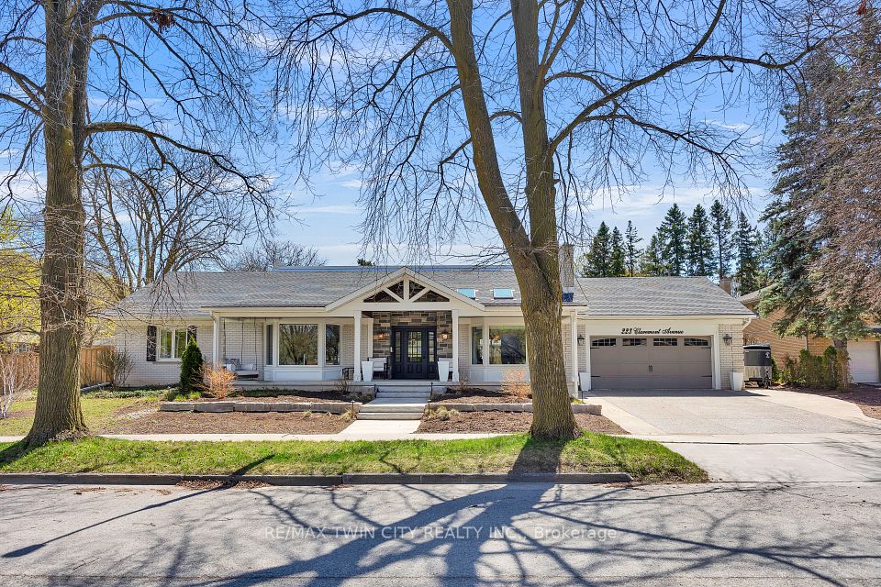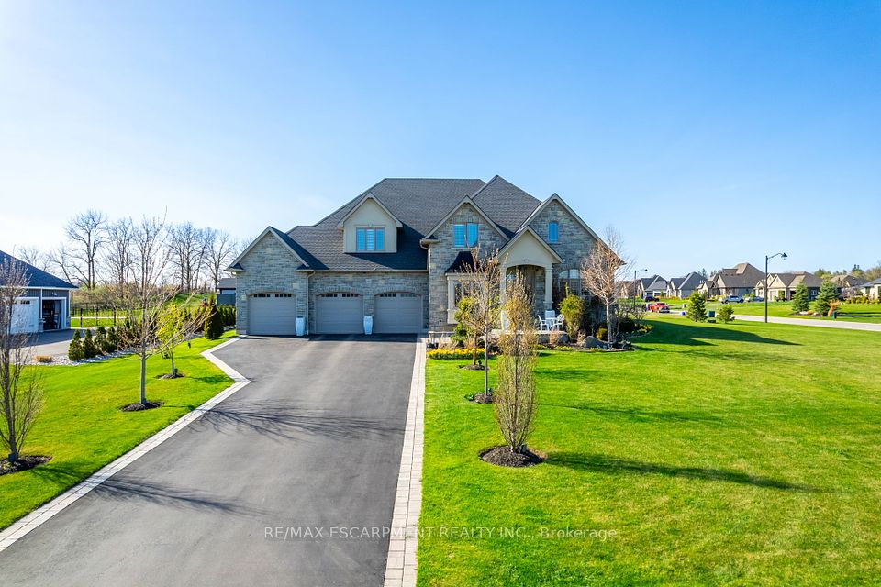$2,595,000
218 Flamingo Road, Vaughan, ON L4J 8K6
Price Comparison
Property Description
Property type
Detached
Lot size
N/A
Style
2-Storey
Approx. Area
N/A
Room Information
| Room Type | Dimension (length x width) | Features | Level |
|---|---|---|---|
| Living Room | 4 x 3.68 m | Open Concept, Bay Window, California Shutters | Main |
| Dining Room | 4.92 x 3.68 m | Formal Rm, Crown Moulding, Hardwood Floor | Main |
| Kitchen | 4.75 x 4.19 m | Renovated, Centre Island, Granite Counters | Main |
| Breakfast | 5.08 x 3.28 m | Open Concept, Sliding Doors, W/O To Deck | Main |
About 218 Flamingo Road
* Custom Built Family Home In Highly Coveted Uplands Neighbourhood Spanning 4,147 SF + 1,868 SF Lower Level * Grand Open Concept Principal Rooms, Great Flow For Entertaining * Gourmet Eat-in Kitchen With Breakfast Area And Servery * Five Generous Upstairs Bedrooms * Quality Transitional Finishes And Extensive Custom Built-ins Throughout * Main Floor Mud Room & Laundry Off Built-in Three Car Garage * Outstanding Lower Level Features Rec Rm, Games Rm, Bedroom, 3 Pc Bath, 2nd Laundry, 2 Storage Rms, Cold Rm * Beautifully Landscaped Private Backyard Oasis * Easy Access To Top Rated Schools, Shopping, Groceries And Highway 407 * Turnkey Living! Move In & Enjoy *
Home Overview
Last updated
1 day ago
Virtual tour
None
Basement information
Finished
Building size
--
Status
In-Active
Property sub type
Detached
Maintenance fee
$N/A
Year built
--
Additional Details
MORTGAGE INFO
ESTIMATED PAYMENT
Location
Some information about this property - Flamingo Road

Book a Showing
Find your dream home ✨
I agree to receive marketing and customer service calls and text messages from homepapa. Consent is not a condition of purchase. Msg/data rates may apply. Msg frequency varies. Reply STOP to unsubscribe. Privacy Policy & Terms of Service.







