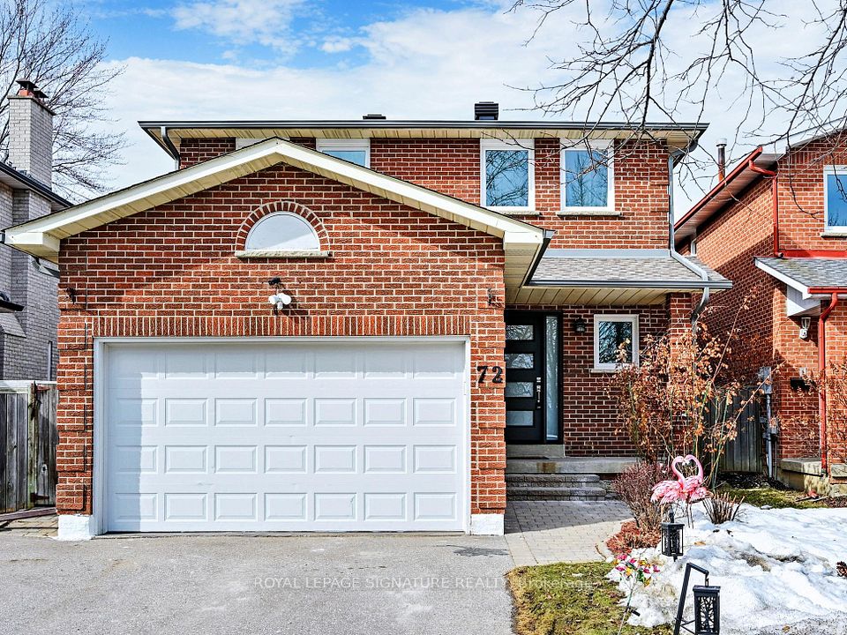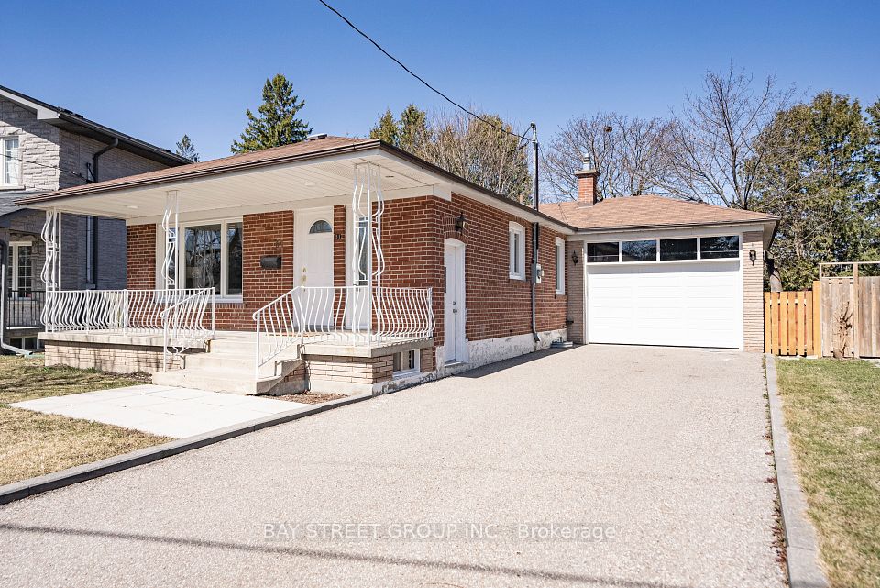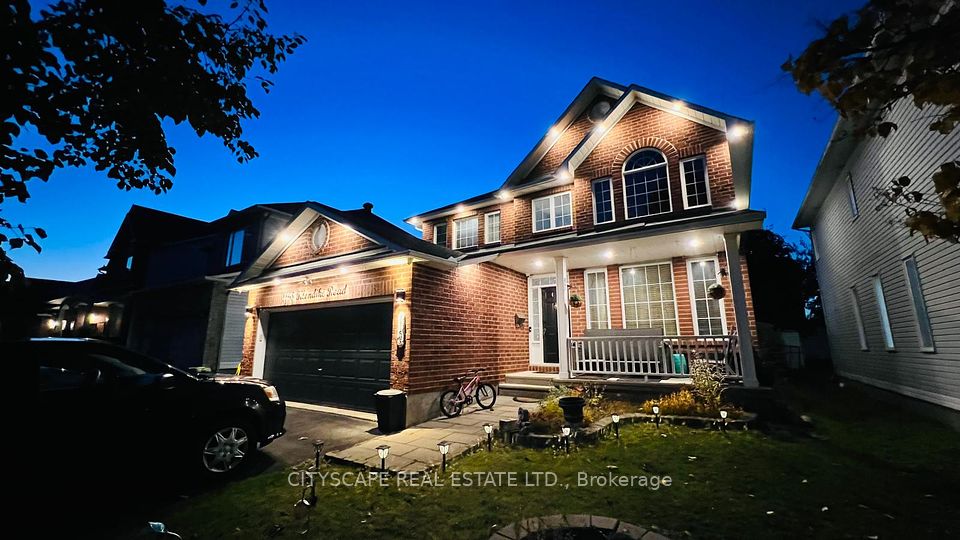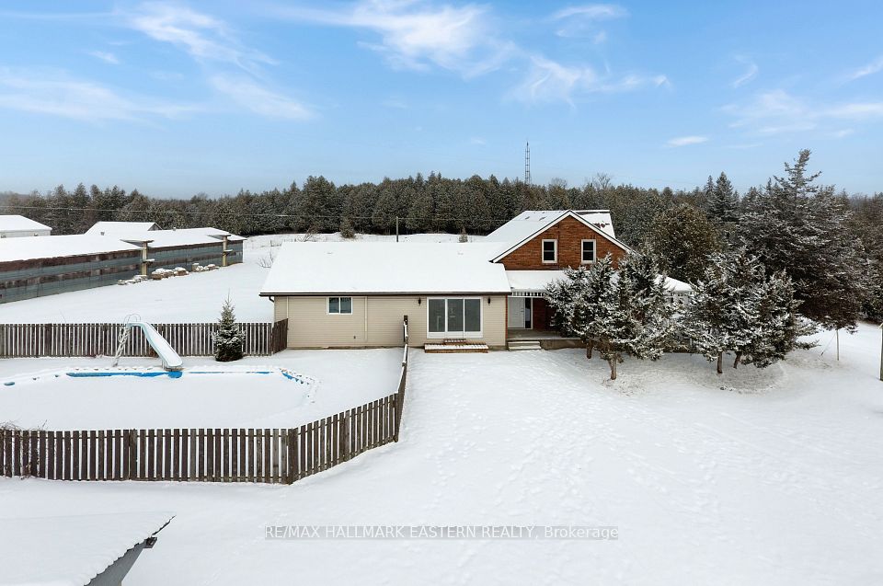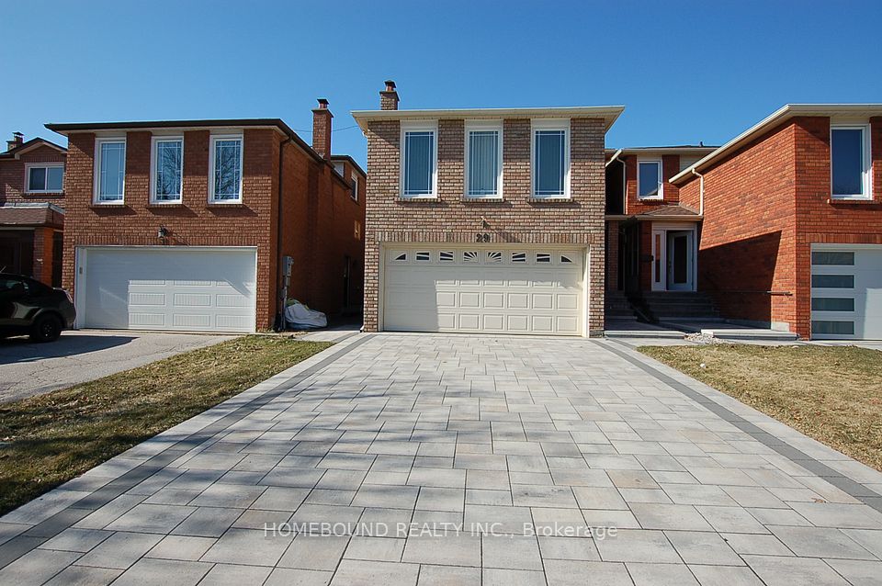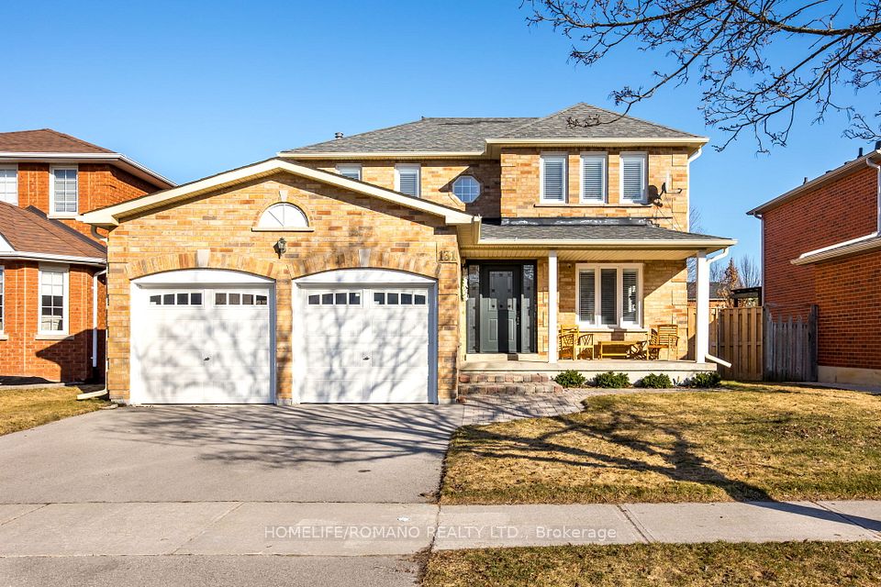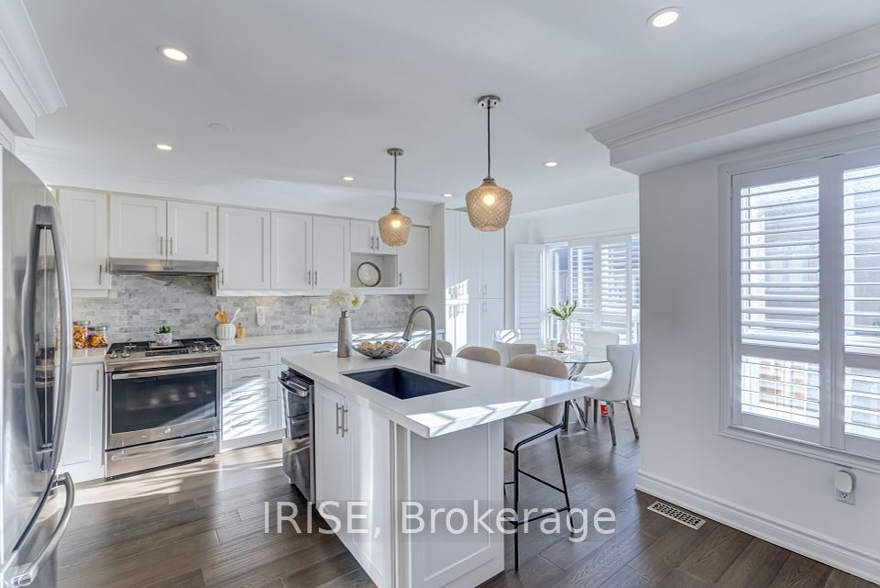$970,000
2177 Lockwood Crescent, Strathroy-Caradoc, ON N0L 1W0
Price Comparison
Property Description
Property type
Detached
Lot size
N/A
Style
2-Storey
Approx. Area
N/A
Room Information
| Room Type | Dimension (length x width) | Features | Level |
|---|---|---|---|
| Great Room | 4.6 x 5.5 m | Electric Fireplace, Combined w/Dining, Large Window | Main |
| Dining Room | 3 x 3.7 m | Combined w/Living, Sliding Doors, W/O To Ravine | Main |
| Kitchen | 3.7 x 3.7 m | Centre Island, Pantry, Stainless Steel Appl | Main |
| Office | 3 x 3.4 m | Overlooks Frontyard, Large Window | Main |
About 2177 Lockwood Crescent
Built In 2022, This Stunning 4-Bedroom, 3-Bathroom Home Features A Spacious Open-Concept Design. The Main Floor Offers A Bright Living Area, Modern Kitchen With An Island, And A Generous Dinette. The Primary Suite Includes A Private Ensuite And Walk-In Closet, While A Dedicated Main-Level HOME OFFICE Provides The Perfect Workspace. Upstairs, A Convenient Laundry/Mudroom Enhances Functionality. Nestled On An Oversized RAVINE LOT, This Home Offers Privacy And Outdoor Enjoyment. Located In A Thriving Community, It's Just 15 Minutes From London With Easy Access To Highway 401/402. A Must-See!
Home Overview
Last updated
Feb 6
Virtual tour
None
Basement information
Full, Unfinished
Building size
--
Status
In-Active
Property sub type
Detached
Maintenance fee
$N/A
Year built
--
Additional Details
MORTGAGE INFO
ESTIMATED PAYMENT
Location
Some information about this property - Lockwood Crescent

Book a Showing
Find your dream home ✨
I agree to receive marketing and customer service calls and text messages from homepapa. Consent is not a condition of purchase. Msg/data rates may apply. Msg frequency varies. Reply STOP to unsubscribe. Privacy Policy & Terms of Service.







