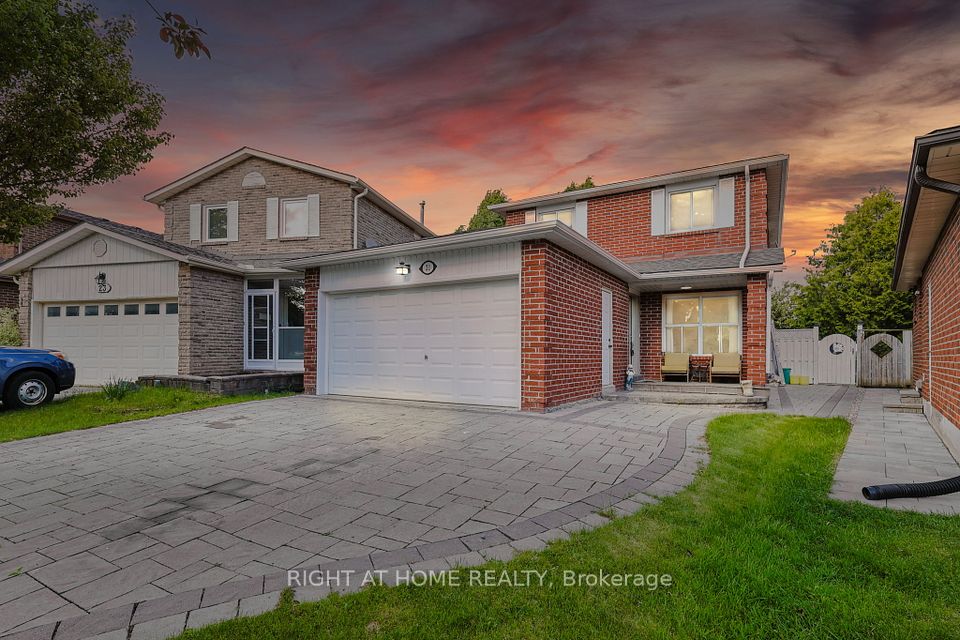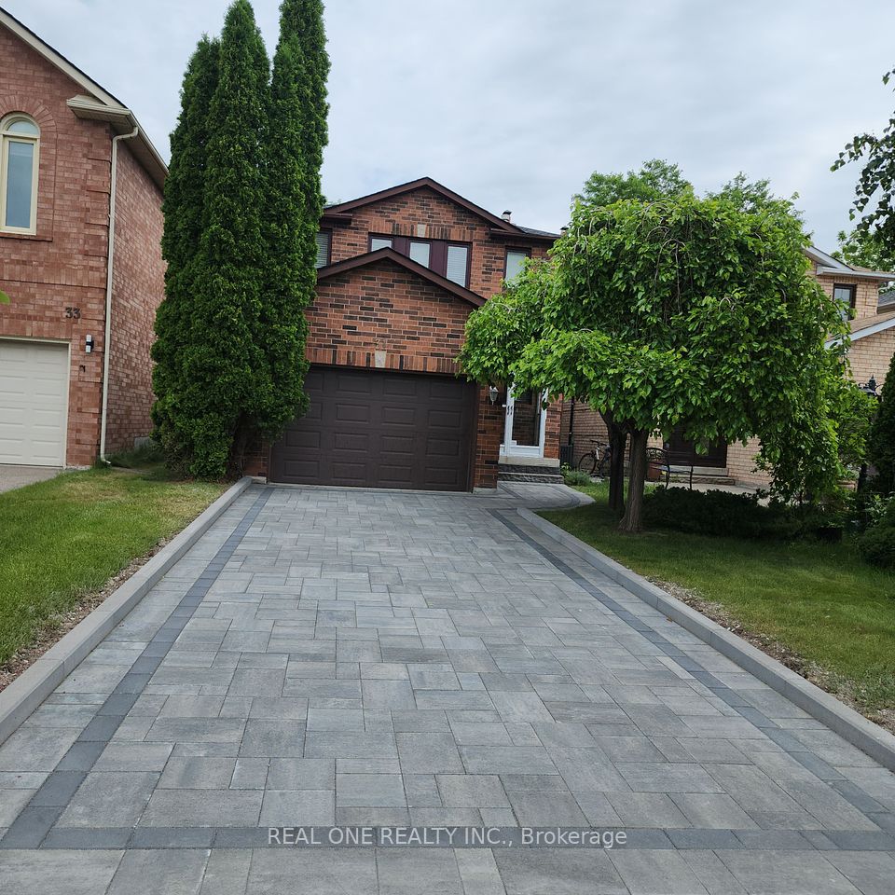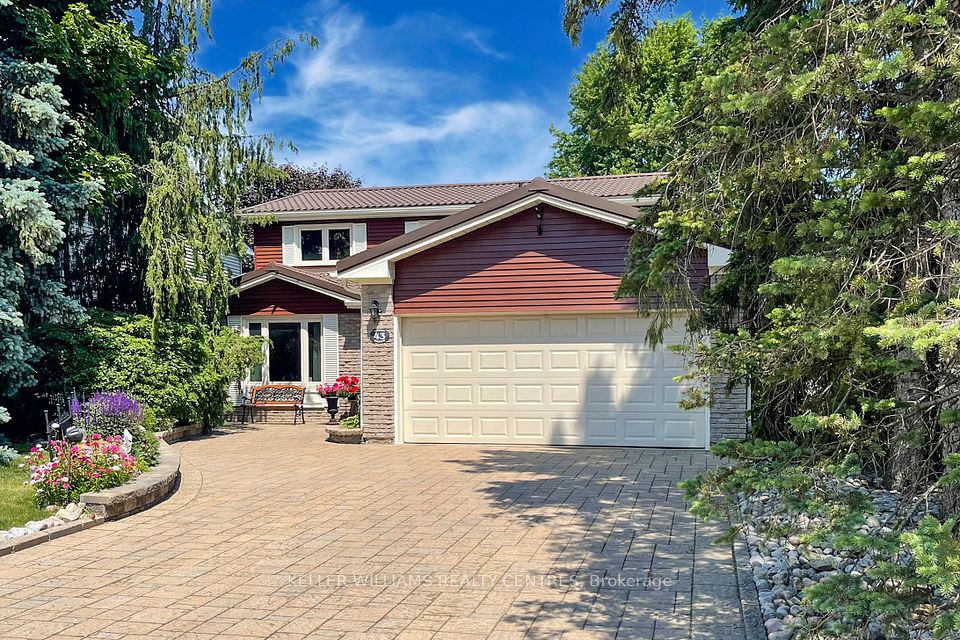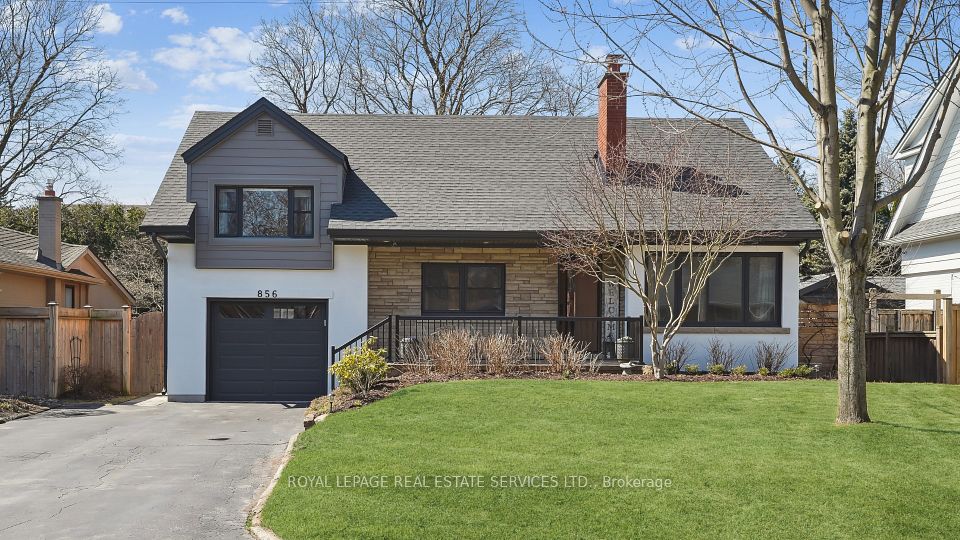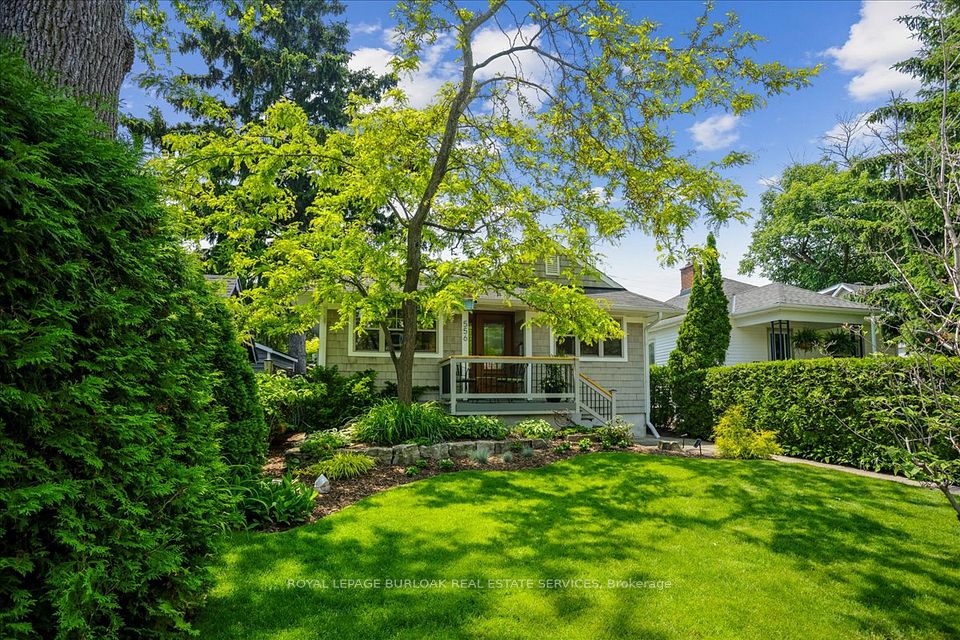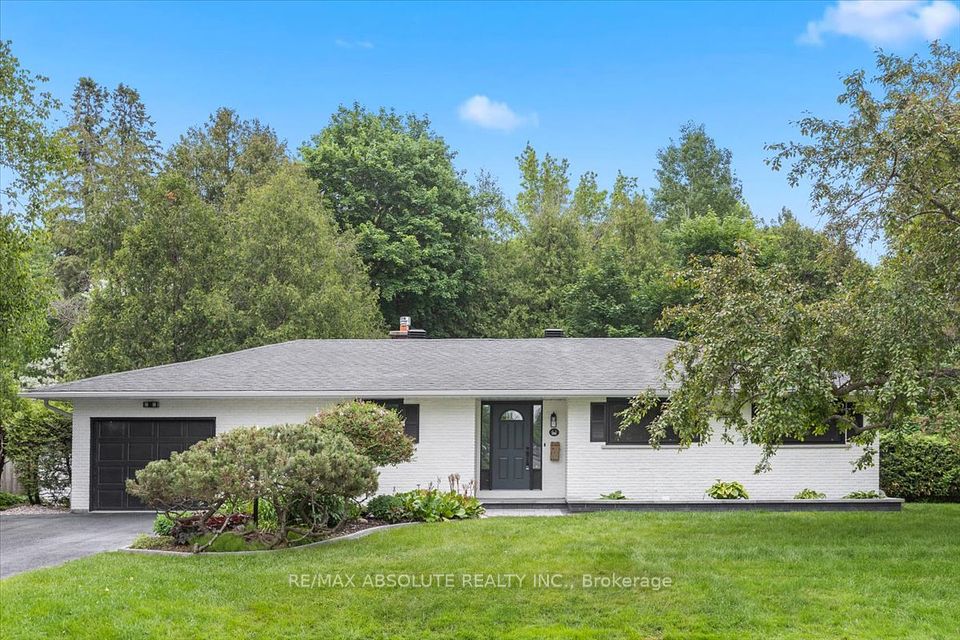
$1,449,000
Last price change May 7
2173 Deyncourt Drive, Burlington, ON L7R 1W2
Price Comparison
Property Description
Property type
Detached
Lot size
N/A
Style
Bungalow
Approx. Area
N/A
Room Information
| Room Type | Dimension (length x width) | Features | Level |
|---|---|---|---|
| Living Room | 4.32 x 3.98 m | N/A | Main |
| Dining Room | 4.57 x 3.38 m | N/A | Main |
| Kitchen | 5.41 x 5.13 m | N/A | Main |
| Family Room | 6.27 x 3.72 m | N/A | Main |
About 2173 Deyncourt Drive
Location, location! This gem is settled on a stunning private 64 x 150 lot on a highly sought-after, family-friendly street in one of downtown Burlingtons most desirable neighborhoods, providing the ultimate in convenience & lifestyle. Just moments from the vibrant downtown core, you'll have quick access to shopping, dining, Lake Ontario, Spencer Smith Waterfront Park, beach & scenic trails, top-rated schools, public transit, & highways. Plus, enjoy proximity to a dog park, library, place of worship, playgrounds & GO stationeverything you need is within reach! Step inside & discover a home that exudes a warm atmosphere. The well-equipped kitchen features a skylight that fills the room with natural light, along with an abundance of cabinets, pull out drawers, built-in shelves & quartz counters. The walkout leads you to the private backyard complete with an inground pool, patio, large deck & lush landscaping a perfect setting for both relaxation & entertaining. This updated 3-bedroom bungalow offers the ease of single-level living. The living room provides a cozy fireplace & the open-concept formal dining room, with French doors for added privacy, seamlessly connects to the spacious family room, where wall-to-wall glass doors bring the outdoors in, offering a gorgeous view of the private backyard oasis. The primary bedroom is a retreat, featuring a large closet & 4-piece ensuite with a soaker tub & linen closet for extra storage. 2 additional generously sized bedrooms provide ample space for family or guests. The main floor is complete with a 4-piece bathroom, a powder room & plenty of storageideal for both entertaining & everyday living. The lower level offers even more space to enjoy, with a large recreation room complete with a bar, an office that can easily be converted into a 4th bedroom, a 2-piece bathroom & ample storage. Parking for up to 5 vehicles in the driveway. Front & back sprinkler system! VIEW THE 3D IGUIDE HOME TOUR, FLOOR PLAN, VIDEO & PHOTOS
Home Overview
Last updated
11 hours ago
Virtual tour
None
Basement information
Finished
Building size
--
Status
In-Active
Property sub type
Detached
Maintenance fee
$N/A
Year built
--
Additional Details
MORTGAGE INFO
ESTIMATED PAYMENT
Location
Some information about this property - Deyncourt Drive

Book a Showing
Find your dream home ✨
I agree to receive marketing and customer service calls and text messages from homepapa. Consent is not a condition of purchase. Msg/data rates may apply. Msg frequency varies. Reply STOP to unsubscribe. Privacy Policy & Terms of Service.






