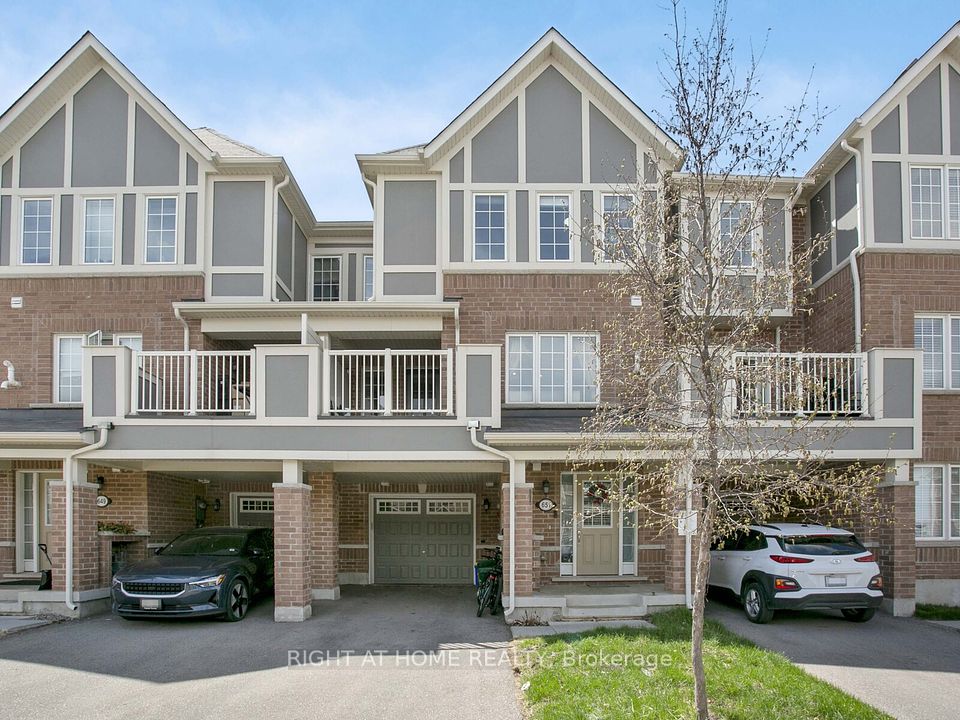
$1,129,000
2172 Trafalgar Road, Oakville, ON L6H 7H2
Virtual Tours
Price Comparison
Property Description
Property type
Att/Row/Townhouse
Lot size
N/A
Style
3-Storey
Approx. Area
N/A
Room Information
| Room Type | Dimension (length x width) | Features | Level |
|---|---|---|---|
| Den | 2.77 x 2.52 m | N/A | Main |
| Kitchen | 4.02 x 4.05 m | N/A | Main |
| Dining Room | 2.86 x 4.21 m | N/A | Main |
| Living Room | 4.02 x 4.17 m | N/A | Main |
About 2172 Trafalgar Road
Welcome to 1987 Sq Ft of Bright, Upgraded Living in Prime Oakville Location! 3 Bed | 3 Bath | Extra-Long Garage | Turnkey Townhome Beautifully maintained 3-bedroom, 3-bathroom townhome offering 1987 sq ft of comfortable and stylish living space. This spacious home features a functional open-concept layout, perfect for modern living. The upgraded kitchen includes stainless steel appliances-fridge, dishwasher, and microwave and opens seamlessly into the main living and dining areas. Freshly painted throughout with tasteful upgrades, this home is move-in ready. The oversized garage easily accommodates two vehicles. Upstairs, the large primary suite includes a walk-in closet and a luxurious 5-piece ensuite bath. Two additional bedrooms are perfect for a growing family or work-from-home needs. Additional features: Fully waterproofed, upgraded garage ideal for storage or hobbies. Minutes to Sheridan College, Oakville Place Mall, and downtown Oakville's shops, cafés, and waterfront. Convenient access to major highways and the GO Station. Ideal for families, professionals, or investors looking for space, convenience, and a fantastic Oakville location.
Home Overview
Last updated
1 day ago
Virtual tour
None
Basement information
None
Building size
--
Status
In-Active
Property sub type
Att/Row/Townhouse
Maintenance fee
$N/A
Year built
--
Additional Details
MORTGAGE INFO
ESTIMATED PAYMENT
Location
Some information about this property - Trafalgar Road

Book a Showing
Find your dream home ✨
I agree to receive marketing and customer service calls and text messages from homepapa. Consent is not a condition of purchase. Msg/data rates may apply. Msg frequency varies. Reply STOP to unsubscribe. Privacy Policy & Terms of Service.






