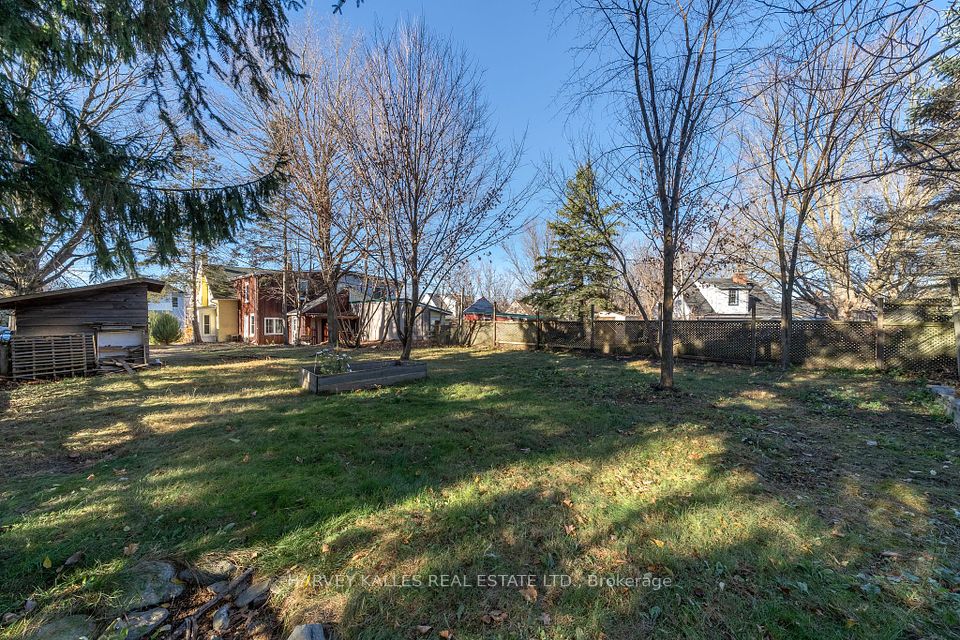
$425,000
2171 Glen Brook Drive, Cornwall, ON K6H 7N2
Virtual Tours
Price Comparison
Property Description
Property type
Semi-Detached
Lot size
N/A
Style
Bungalow
Approx. Area
N/A
Room Information
| Room Type | Dimension (length x width) | Features | Level |
|---|---|---|---|
| Living Room | 3.32 x 4.49 m | N/A | Main |
| Dining Room | 4.09 x 2.2 m | N/A | Main |
| Kitchen | 4.7 x 3.32 m | N/A | Main |
| Primary Bedroom | 4.73 x 3.15 m | N/A | Main |
About 2171 Glen Brook Drive
Semi detached raised bungalow in the desirable East Ridge Subdivision. This 2 +1 bedroom home is situated in a family friendly neighbourhood and offers early possession. Open concept layout. Bright and spacious living room. Kitchen with functional island and matching appliances. Dining area leads to side deck and fenced backyard. Two main floor bedrooms with ample closet space. 4pc bathroom with tub/shower combo. Partially finished basement includes 3rd bedroom/den, 2pc bathroom with laundry tub and w/d hookups. Other notables: Roof shingles 4yrs, Hot water tank 2023, duct cleaning 2024, paved driveway. Schools, church, shopping and other amenities nearby. Quick commute to Montreal. *Some photos have been virtually staged. As per Seller direction allow 24 hour irrevocable on offers.
Home Overview
Last updated
Jul 9
Virtual tour
None
Basement information
Full, Partially Finished
Building size
--
Status
In-Active
Property sub type
Semi-Detached
Maintenance fee
$N/A
Year built
2024
Additional Details
MORTGAGE INFO
ESTIMATED PAYMENT
Location
Some information about this property - Glen Brook Drive

Book a Showing
Find your dream home ✨
I agree to receive marketing and customer service calls and text messages from homepapa. Consent is not a condition of purchase. Msg/data rates may apply. Msg frequency varies. Reply STOP to unsubscribe. Privacy Policy & Terms of Service.






