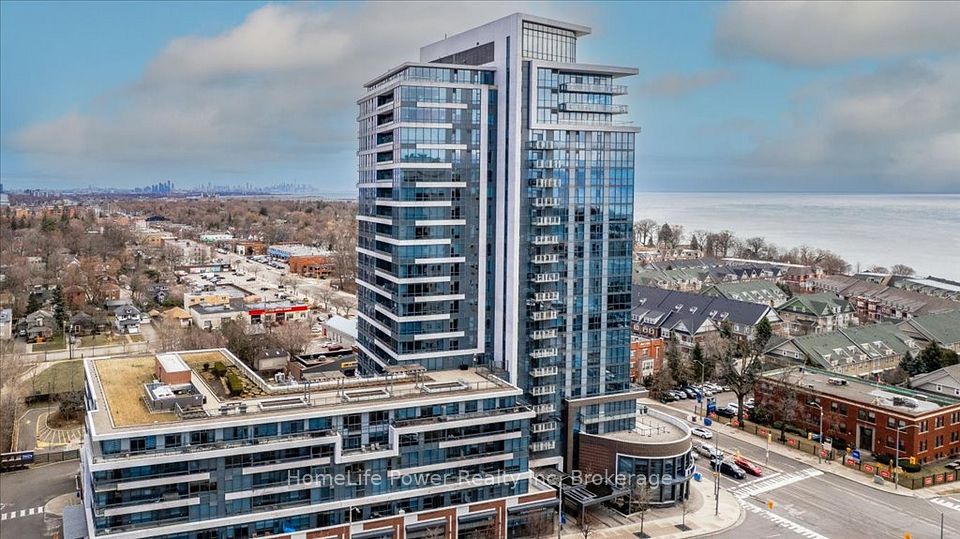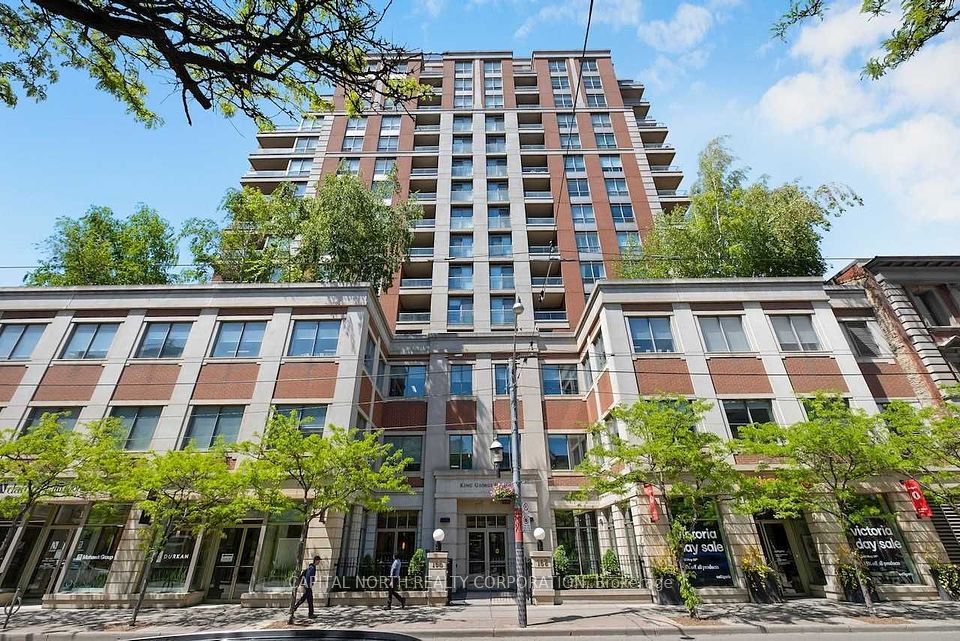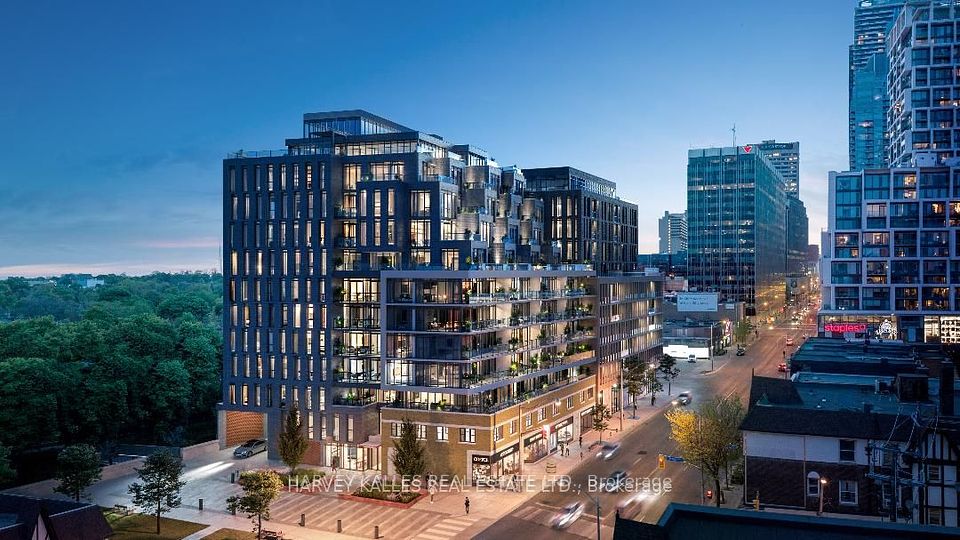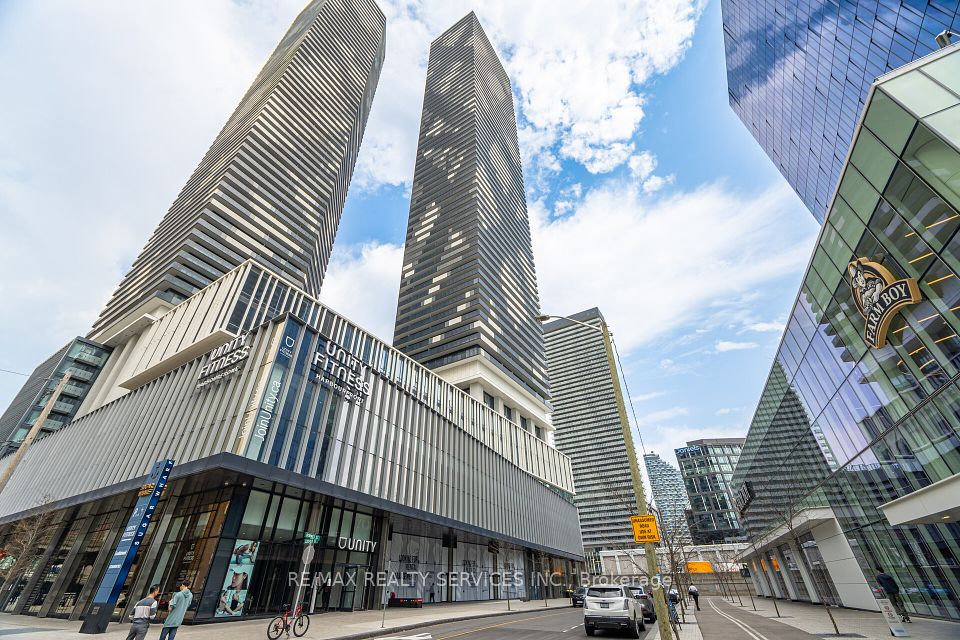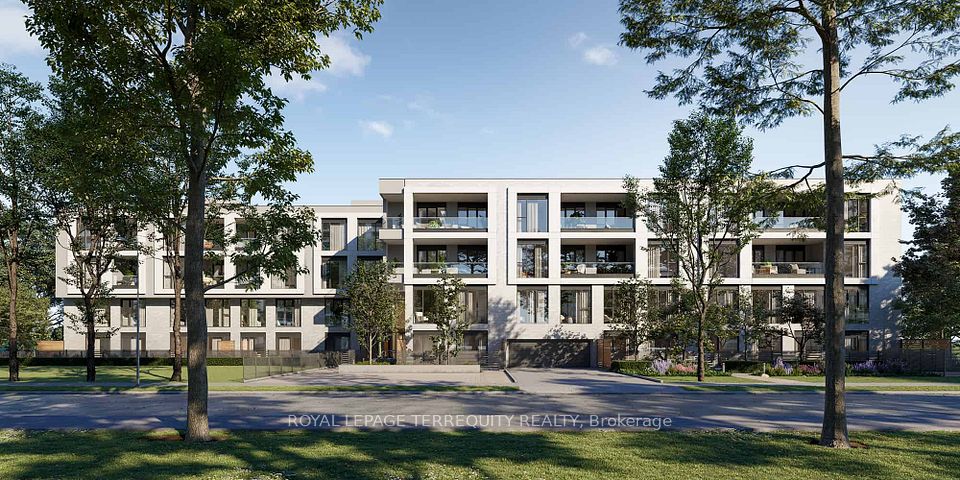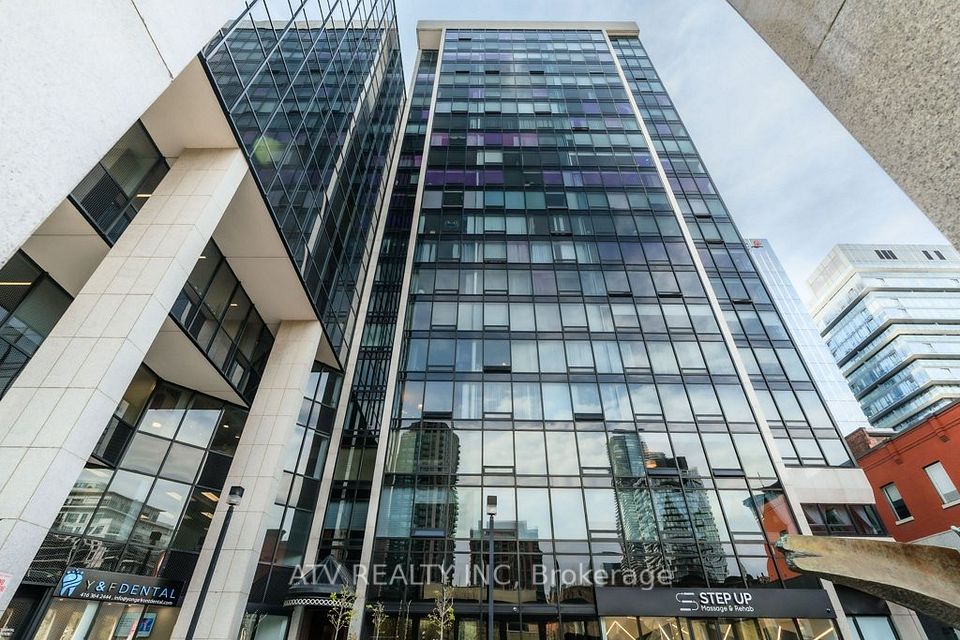$1,699,000
2170 Marine Drive, Oakville, ON L6L 5V1
Price Comparison
Property Description
Property type
Condo Apartment
Lot size
N/A
Style
Apartment
Approx. Area
N/A
Room Information
| Room Type | Dimension (length x width) | Features | Level |
|---|---|---|---|
| Living Room | 6.56 x 4.19 m | South View, Window Floor to Ceiling, Overlook Water | Main |
| Dining Room | 5.54 x 3.11 m | Overlook Water, South View, Window Floor to Ceiling | Main |
| Kitchen | 4.19 x 2.97 m | Combined w/Br, Backsplash, Tile Floor | Main |
| Breakfast | 2.97 x 2.67 m | W/O To Balcony, Tile Floor, Combined w/Kitchen | Main |
About 2170 Marine Drive
Live lakeside & enjoy breathtaking, unobstructed views of Lake Ontario! This sought-after Ennisclare south-east corner suite boasts 1,969 sq ft of enviable living space on one level, with sweeping vistas of the lake & beautifully landscaped gardens. Presenting floor-to-ceiling windows & two walkouts leading to a generous balcony, this home is designed for comfort & relaxation. The grand foyer welcomes you with a large walk-in closet & striking tray ceiling. The formal dining room & expansive living room are perfect for entertaining & everyday life, with stunning lake views visible from every window. The bright den is ideal for a variety of uses, offering peaceful lake views. The heart of the home, the kitchen, is equipped with plentiful cabinetry & a cozy breakfast area, with a glass door to the balcony, perfect for enjoying the outdoors. The primary bedroom is a private retreat, featuring ample closet space & 5-piece ensuite with a double vanity, soaker tub, & walk-in shower. The 2nd bedroom is generously sized & has its own walkout to the balcony. Includes a 4-piece bathroom, laundry room & large storage room. One owned underground parking space & exclusive-use locker are included. (The windows have recently been replaced with energy-efficient LowE glass.) Welcome to the prestigious Ennisclare II on the Lake complex, set on 5 acres of stunning waterfront property in Bronte Village. Enjoy walking distance to the lake, harbor, trails, restaurants & shopping. This exceptional community offers a wealth of amenities, including 24-hour security, social events, an indoor pool & hot tub, exercise rooms, saunas, a clubhouse overlooking the lake, party rooms, billiards, golf range, table tennis, workshop, art room, squash court, tennis court, outdoor seating areas, car wash, bike storage & visitor parking. (Dogs are not permitted & the complex is smoke-free.) Experience exclusive, resort-style waterfront living! VIEW THE 3D IGUIDE HOME TOUR, FLOOR PLAN, VIDEO & MORE PHOTOS.
Home Overview
Last updated
Apr 27
Virtual tour
None
Basement information
None
Building size
--
Status
In-Active
Property sub type
Condo Apartment
Maintenance fee
$1,793.4
Year built
--
Additional Details
MORTGAGE INFO
ESTIMATED PAYMENT
Location
Some information about this property - Marine Drive

Book a Showing
Find your dream home ✨
I agree to receive marketing and customer service calls and text messages from homepapa. Consent is not a condition of purchase. Msg/data rates may apply. Msg frequency varies. Reply STOP to unsubscribe. Privacy Policy & Terms of Service.







