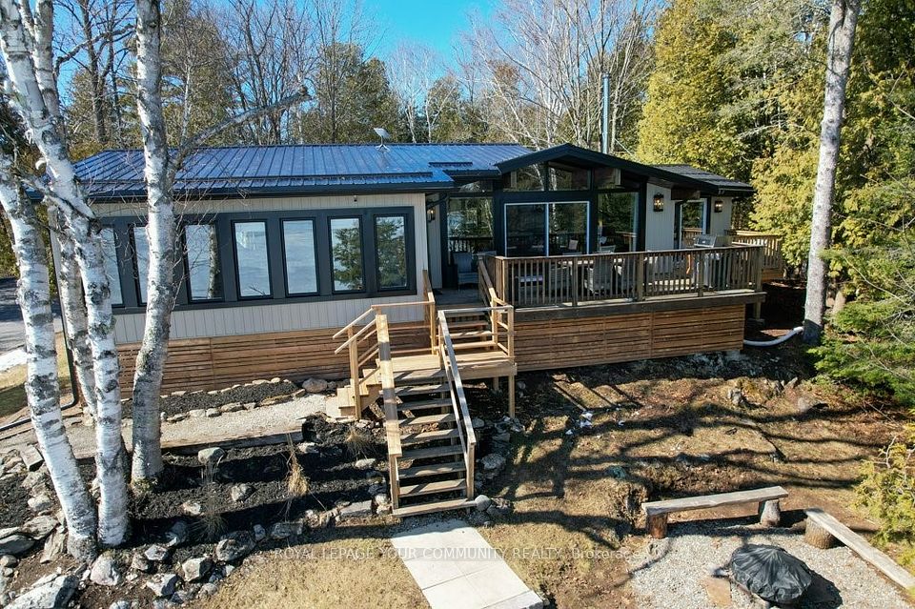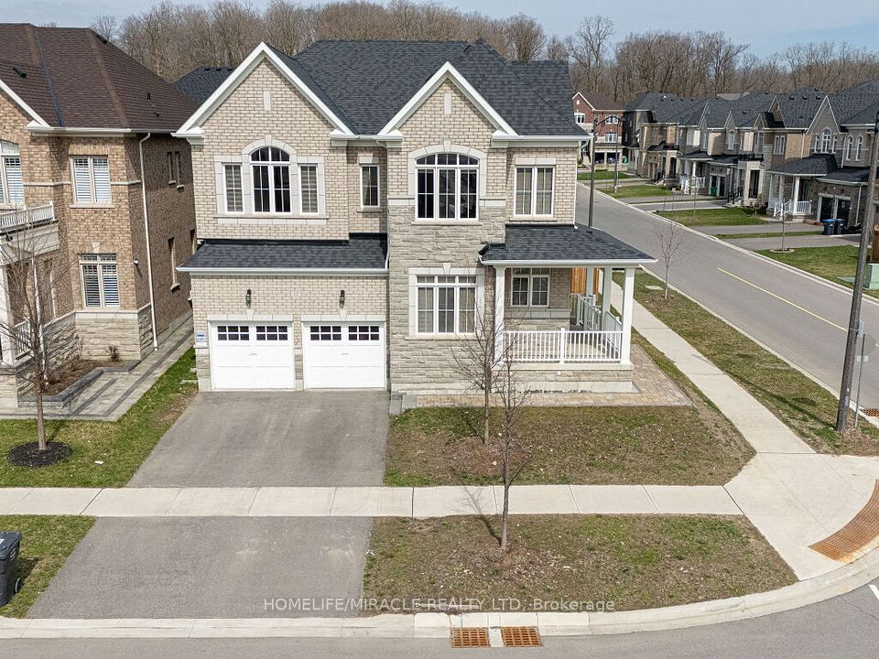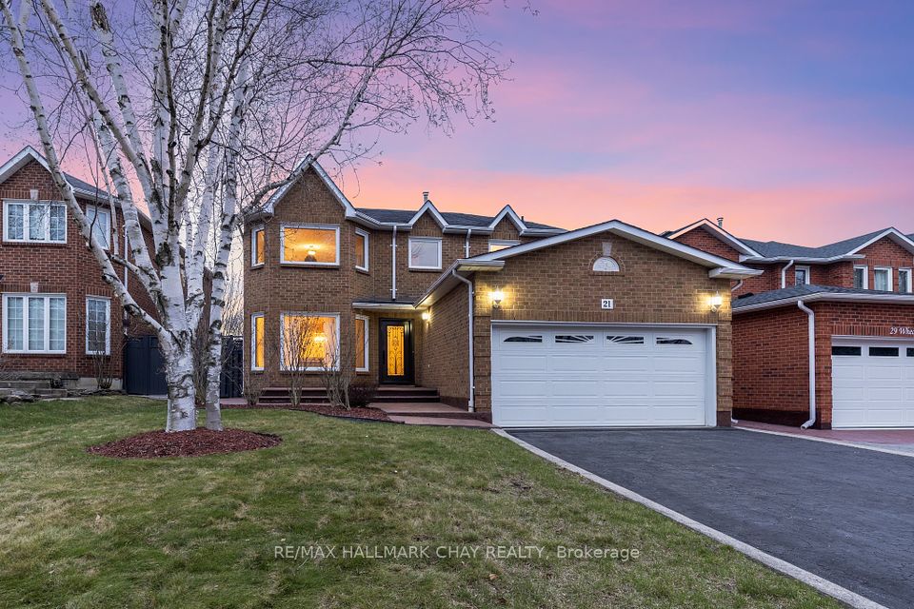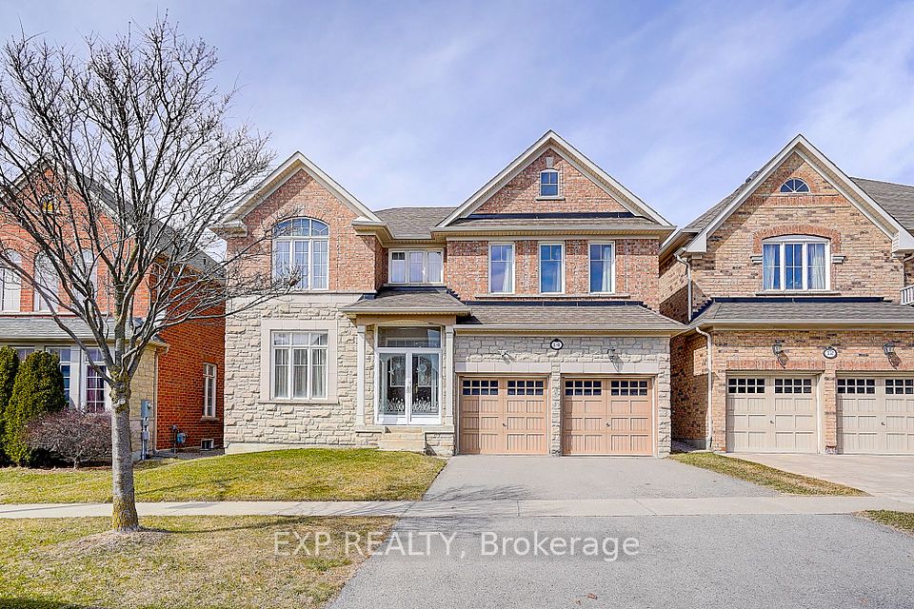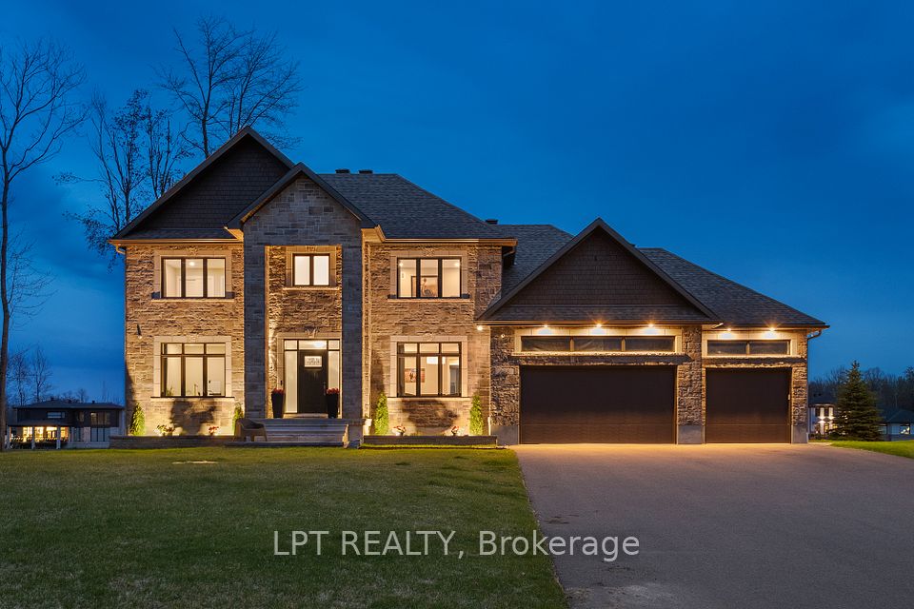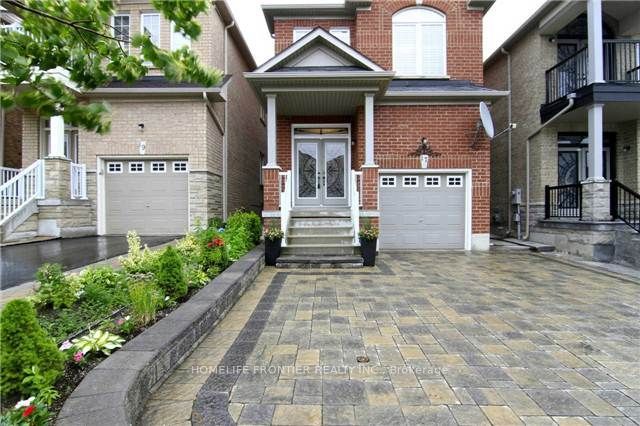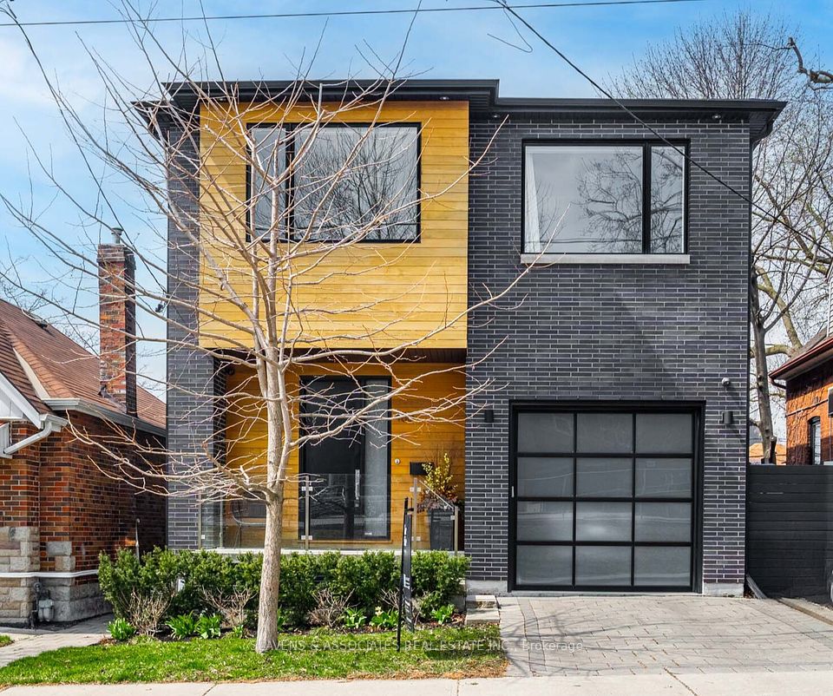$1,750,000
217 Winona Drive, Toronto C03, ON M6C 3S4
Virtual Tours
Price Comparison
Property Description
Property type
Detached
Lot size
N/A
Style
2-Storey
Approx. Area
N/A
Room Information
| Room Type | Dimension (length x width) | Features | Level |
|---|---|---|---|
| Kitchen | 4.75 x 2.9 m | Granite Counters, Open Concept, W/O To Deck | Main |
| Living Room | 5.5 x 3.75 m | Combined w/Dining, Open Concept, Picture Window | Main |
| Dining Room | 5.2 x 3.6 m | Combined w/Living, Open Concept, Picture Window | Main |
| Primary Bedroom | 6.2 x 3.1 m | B/I Closet, Large Window, Hardwood Floor | Second |
About 217 Winona Drive
Located in the highly desirable St. Clair West neighborhood, this sun-filled four bedroom home offers an ideal blend of comfort and style. Featuring Engineered Hardwood through out, an open-concept layout. The main floor boasts a spacious kitchen with a large island, granite countertops, and seamless flow into the generous living and dining areas. A convenient powder room. Walk-out from Kitchen to a large deck 18.6x15.6 and a fully fenced back yard complete with a play area makes this home perfect for families and entertaining. Upstairs, you'll find four bright, spacious bedrooms, each with large closets and windows that invite natural light. The fully finished basement includes a cozy rec room, dedicated play area, a separate office space, along with ample storage. Rough-in plumbing for a kitchen and a separate side entrance which offers potential for an in-law or nanny suite. Fully renovated top to bottom just six years ago - roof, windows, garage door, high-efficiency furnace, air conditioner, humidifier, plumbing, electrical systems, wall and attic insulation, and a basement backflow valve. Two-car parking. BBQ-ready gas line. All just steps from TTC transit, top-rated schools, parks, restaurants, and shopping, only 20 minutes to downtown Toronto.
Home Overview
Last updated
6 hours ago
Virtual tour
None
Basement information
Finished
Building size
--
Status
In-Active
Property sub type
Detached
Maintenance fee
$N/A
Year built
2024
Additional Details
MORTGAGE INFO
ESTIMATED PAYMENT
Location
Some information about this property - Winona Drive

Book a Showing
Find your dream home ✨
I agree to receive marketing and customer service calls and text messages from homepapa. Consent is not a condition of purchase. Msg/data rates may apply. Msg frequency varies. Reply STOP to unsubscribe. Privacy Policy & Terms of Service.







