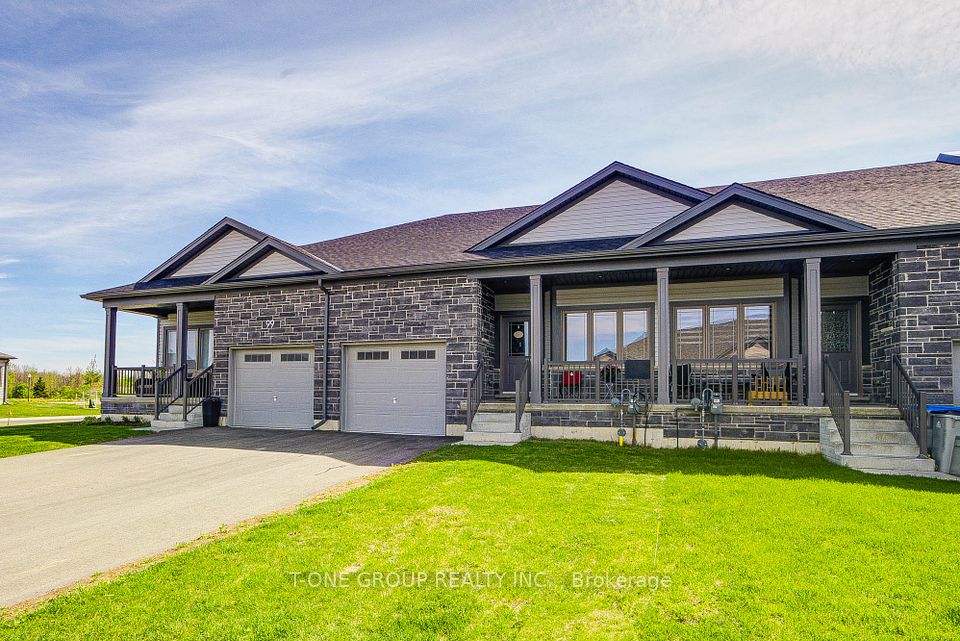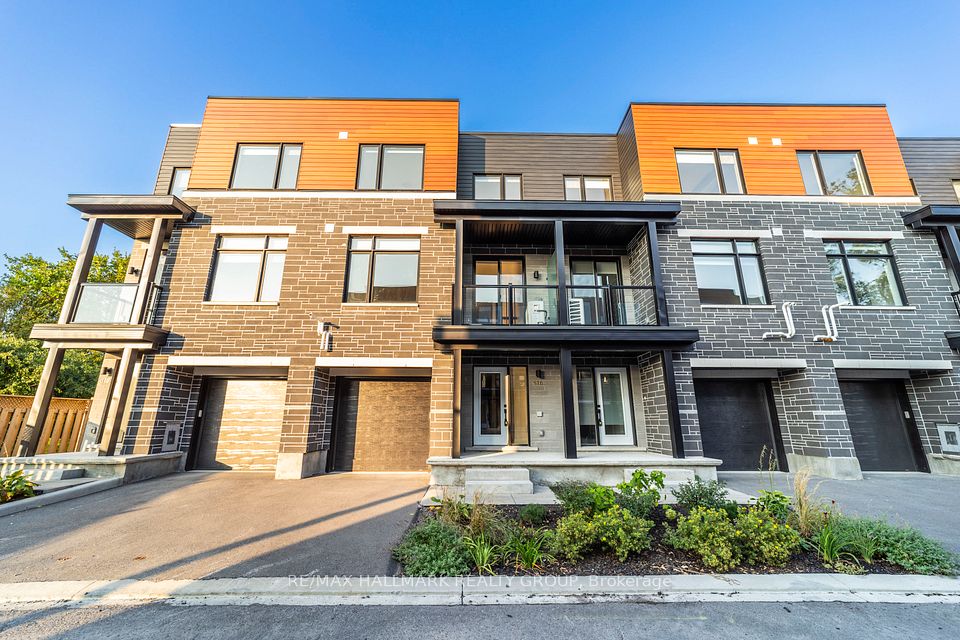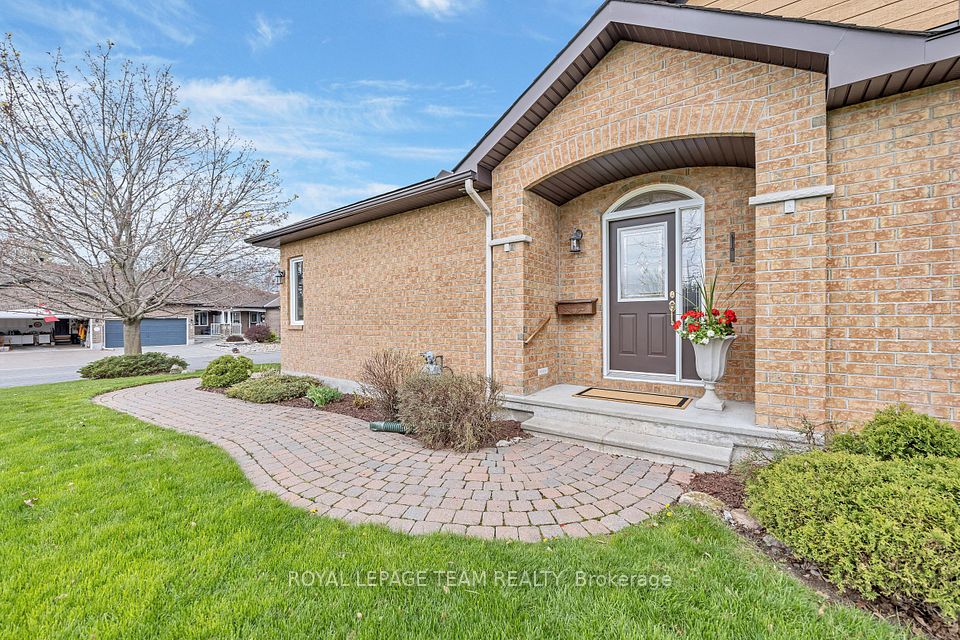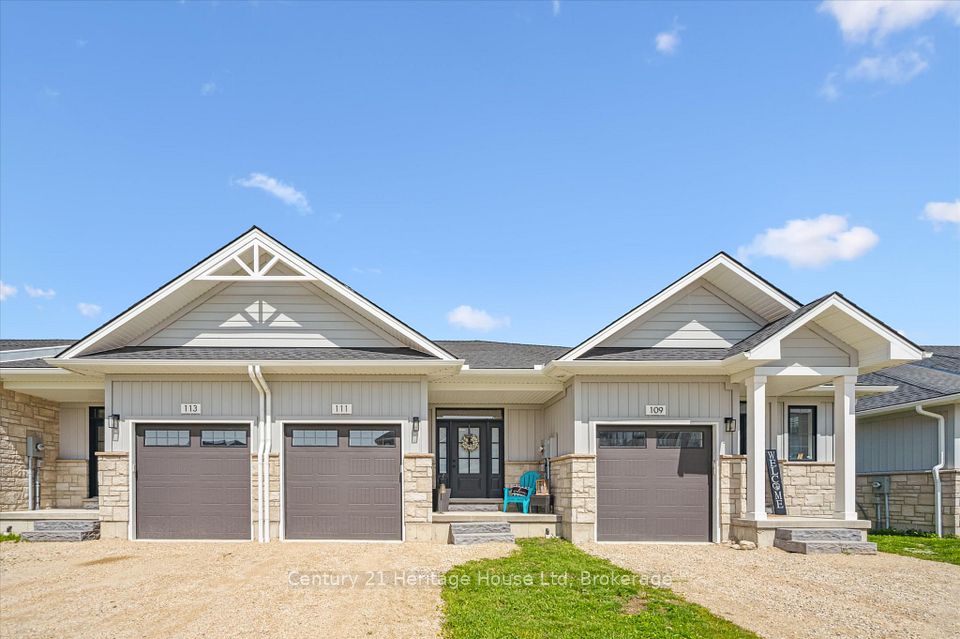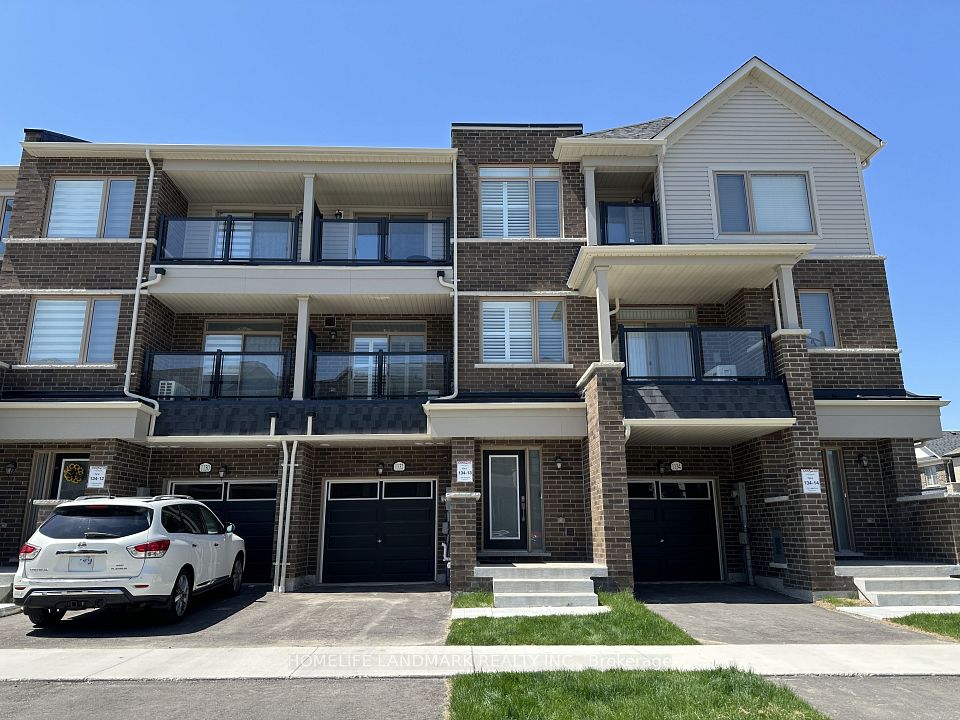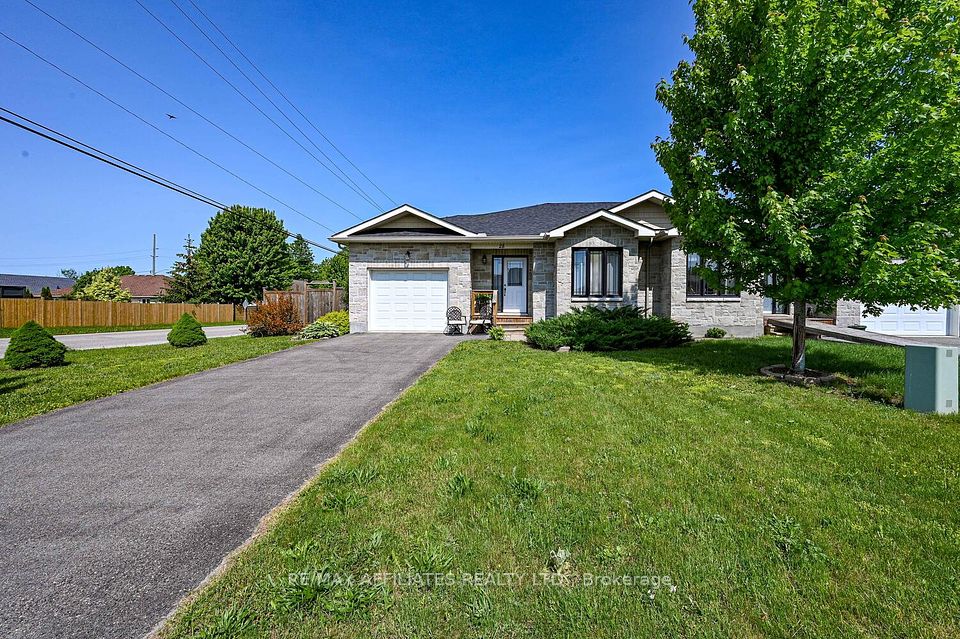
$519,900
217 Liebe Terrace, Barrhaven, ON K2J 6R9
Virtual Tours
Price Comparison
Property Description
Property type
Att/Row/Townhouse
Lot size
N/A
Style
3-Storey
Approx. Area
N/A
Room Information
| Room Type | Dimension (length x width) | Features | Level |
|---|---|---|---|
| Foyer | 3.35 x 2.31 m | N/A | Main |
| Laundry | N/A | N/A | Main |
| Bathroom | N/A | 2 Pc Bath, Tile Floor | Second |
| Dining Room | 3.68 x 2.82 m | Open Concept, W/O To Patio | Second |
About 217 Liebe Terrace
Welcome to this move-in ready executive townhome situated directly across Aura Park! Built in 2020, this townhome offers over 1,400 sq/ft of living space over 3 levels. Walking in, your large foyer gives you access to your laundry room with newer washer & dryer and extra deep garage which has additional space for bikes, storage or a workshop. Moving to the 2nd level you find the dining room with direct access to your front deck where you can BBQ this summer. This bright & fully open-concept level also has a spacious living room and Chef's kitchen with classic white cabinetry, Stainless Steel appliances, sit-up prep island, ample counter space and perfect view of the park across the street. The 3rd level hosts the stylish main bathroom, a well-sized 2nd bedroom and a generous primary suite with walk-in closet...both bedrooms also have clear views of the park! This home is conveniently located close to great schools, multiple parks, walking/biking trails, public transit, Trinity Crossing Shopping Plaza, Barrhaven Town Centre & Chapman Mills Marketplace. Great bonus features include 9ft ceilings on the 2nd level, custom light fixtures, custom blinds, luxury laminate floors on 1st & 2nd level, Smart myQ garage opener & Ecobee Thermostat.
Home Overview
Last updated
3 days ago
Virtual tour
None
Basement information
None
Building size
--
Status
In-Active
Property sub type
Att/Row/Townhouse
Maintenance fee
$N/A
Year built
--
Additional Details
MORTGAGE INFO
ESTIMATED PAYMENT
Location
Some information about this property - Liebe Terrace

Book a Showing
Find your dream home ✨
I agree to receive marketing and customer service calls and text messages from homepapa. Consent is not a condition of purchase. Msg/data rates may apply. Msg frequency varies. Reply STOP to unsubscribe. Privacy Policy & Terms of Service.






