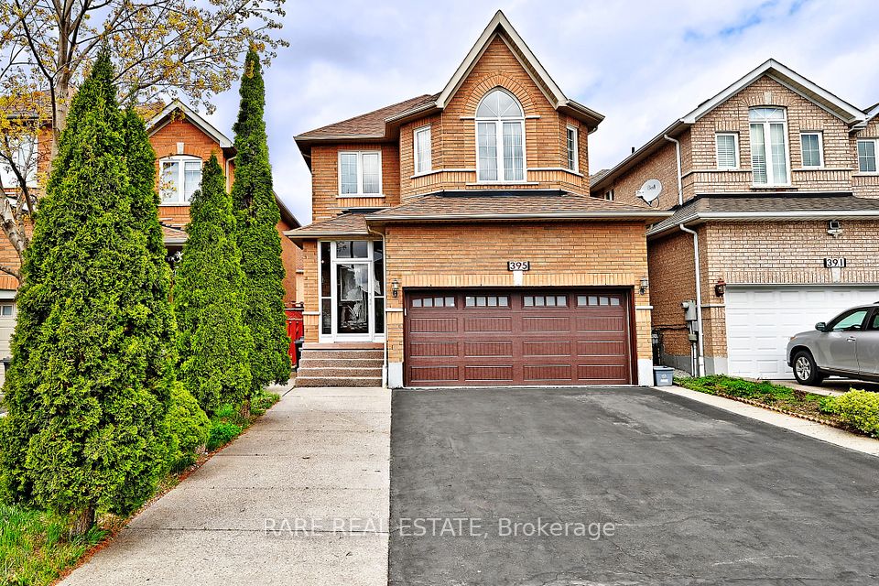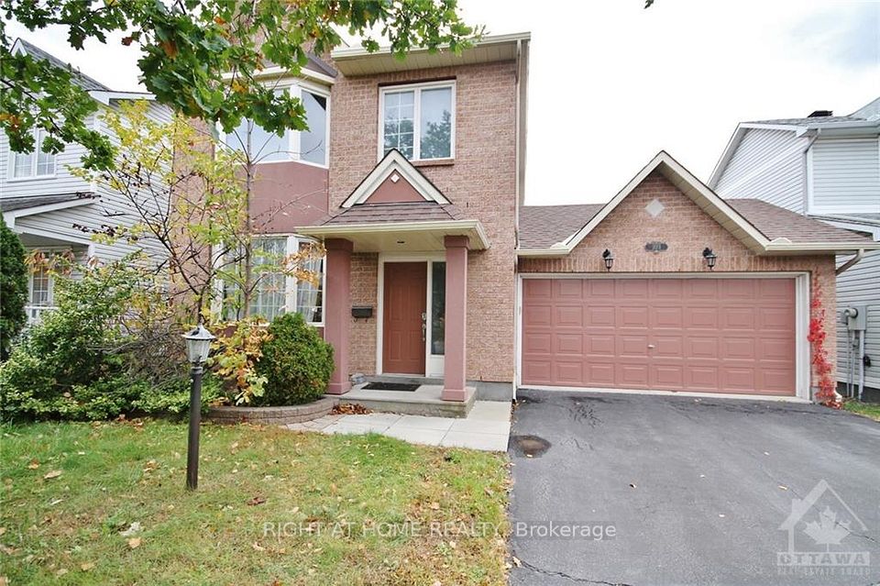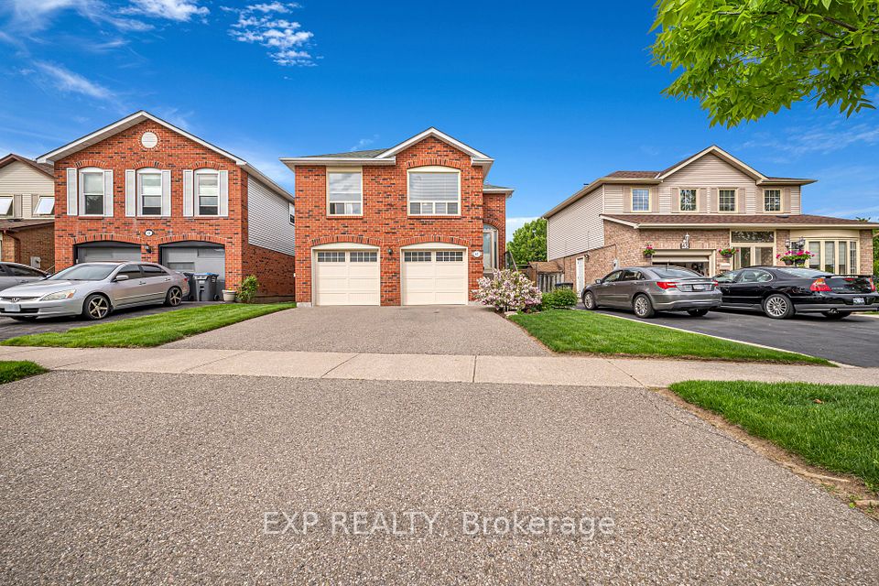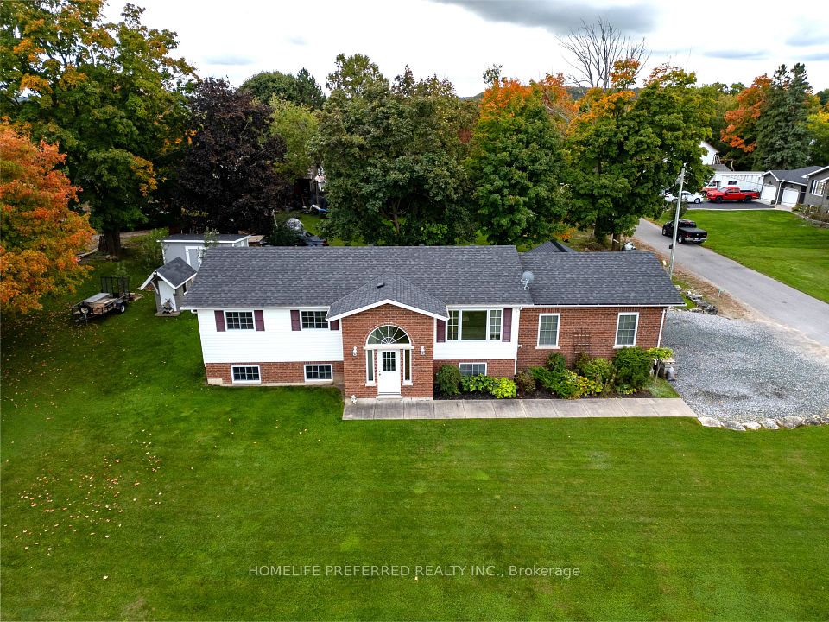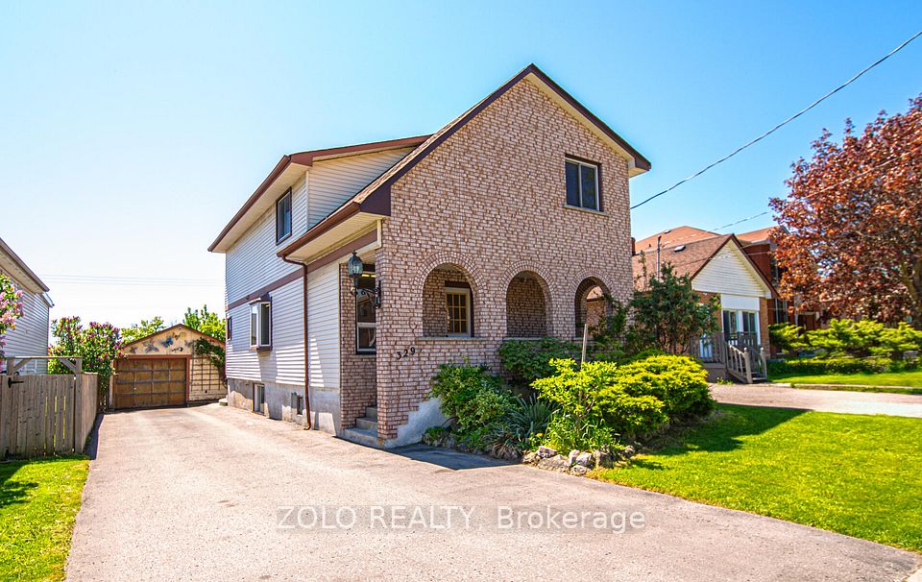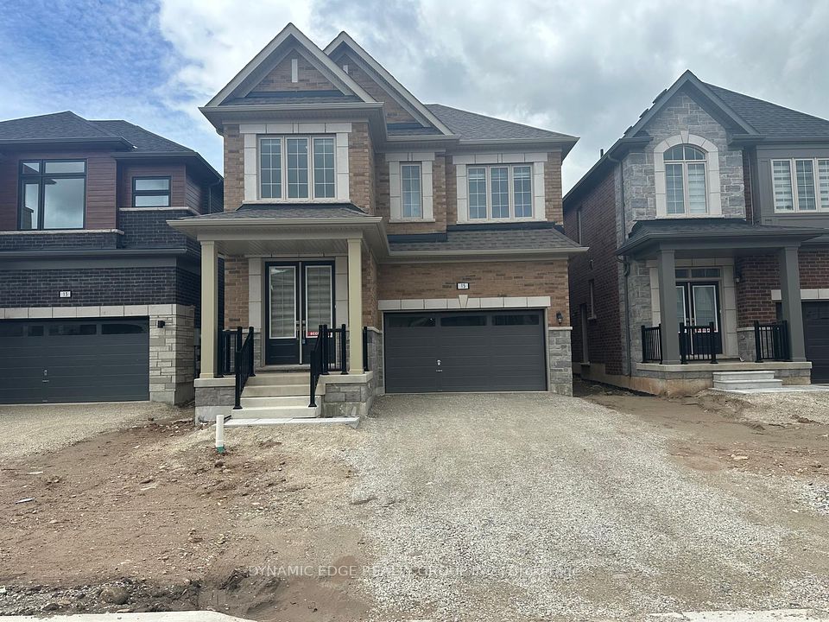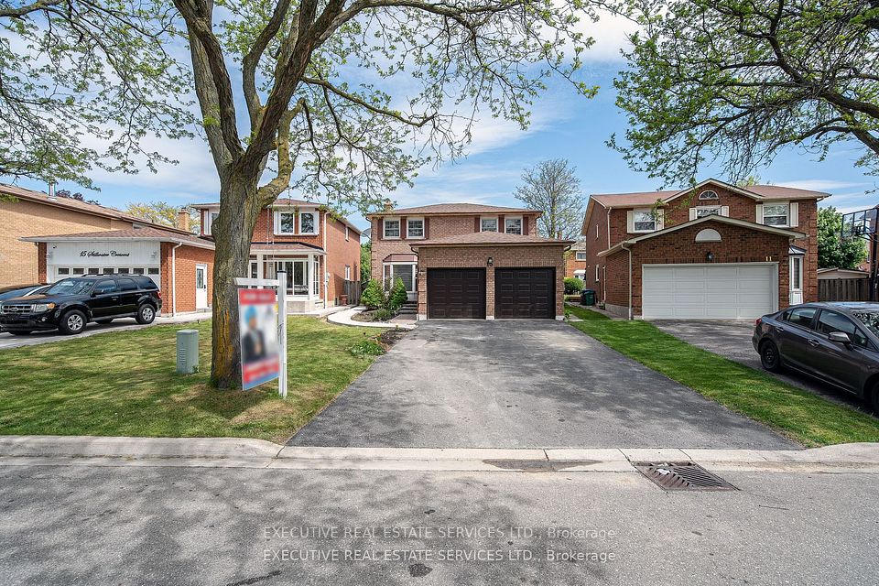
$949,000
217 Doug Finney Street, Oshawa, ON L1K 3G3
Virtual Tours
Price Comparison
Property Description
Property type
Detached
Lot size
< .50 acres
Style
2-Storey
Approx. Area
N/A
Room Information
| Room Type | Dimension (length x width) | Features | Level |
|---|---|---|---|
| Kitchen | 3.96 x 2.56 m | Ceramic Floor, Backsplash, Granite Counters | Main |
| Breakfast | 4.69 x 2.47 m | Ceramic Floor, W/O To Yard, Pantry | Main |
| Dining Room | 4.42 x 3.72 m | Hardwood Floor, Open Concept | Main |
| Family Room | 5.55 x 3.69 m | Hardwood Floor, Gas Fireplace, Large Window | Main |
About 217 Doug Finney Street
Welcom to this stunning all-brick and stone home in North Oshawa. 2700 SQ feet, boasting executive features like 3 second-level full baths and walk-in closets in the spacious principal bedroom. Entertain in the massive Kitchen with a full butler's pantry, breakfast bar, granite counters. Abundant natural light from the extra windows! Just steps to the dog park and transit, easy 401 and 407 access
Home Overview
Last updated
1 day ago
Virtual tour
None
Basement information
Full
Building size
--
Status
In-Active
Property sub type
Detached
Maintenance fee
$N/A
Year built
--
Additional Details
MORTGAGE INFO
ESTIMATED PAYMENT
Location
Some information about this property - Doug Finney Street

Book a Showing
Find your dream home ✨
I agree to receive marketing and customer service calls and text messages from homepapa. Consent is not a condition of purchase. Msg/data rates may apply. Msg frequency varies. Reply STOP to unsubscribe. Privacy Policy & Terms of Service.






