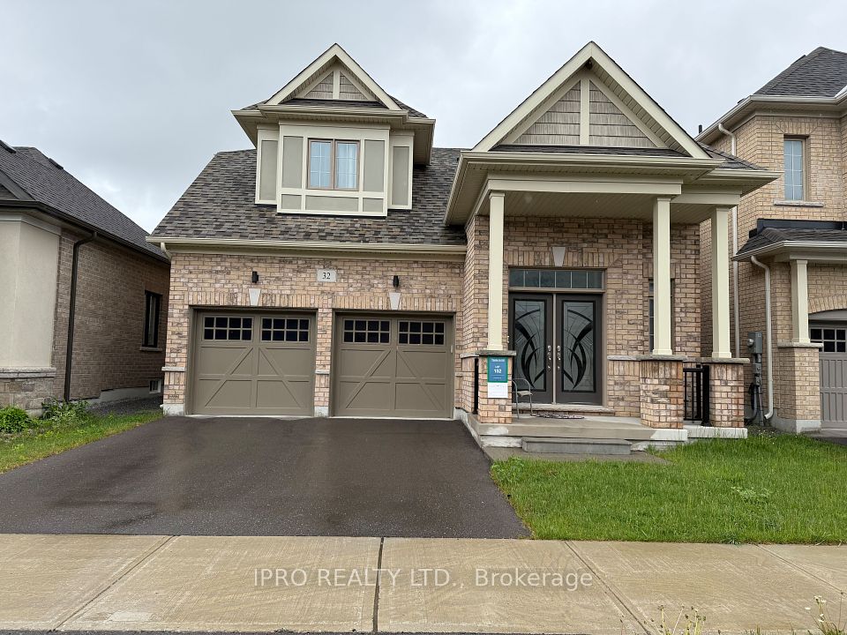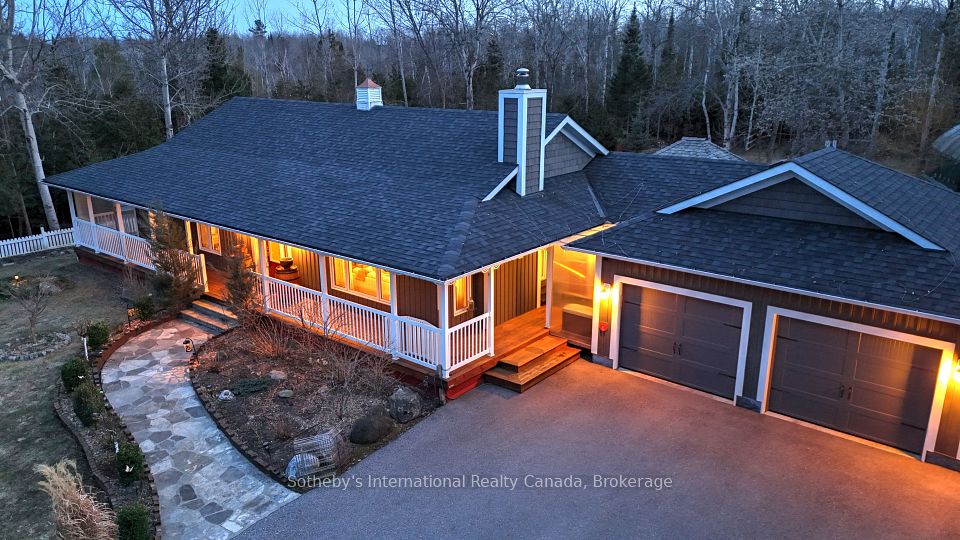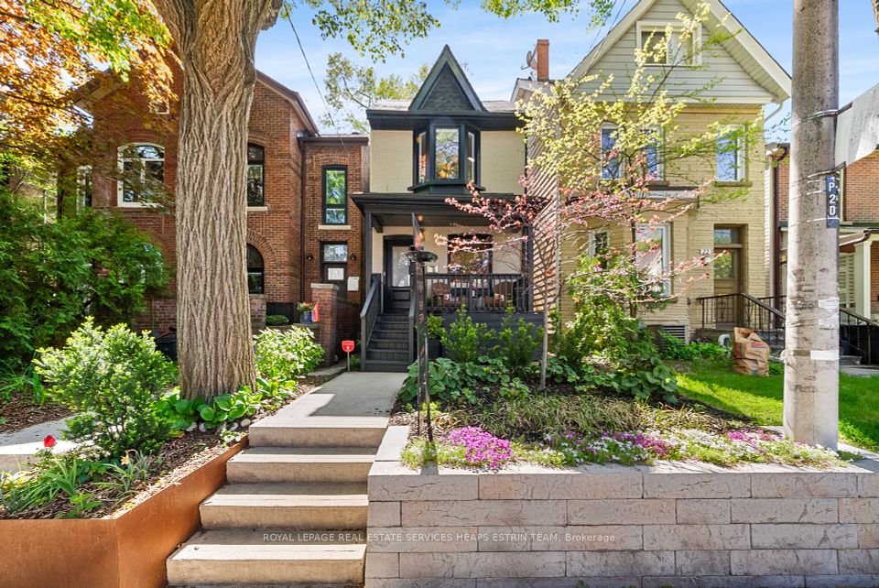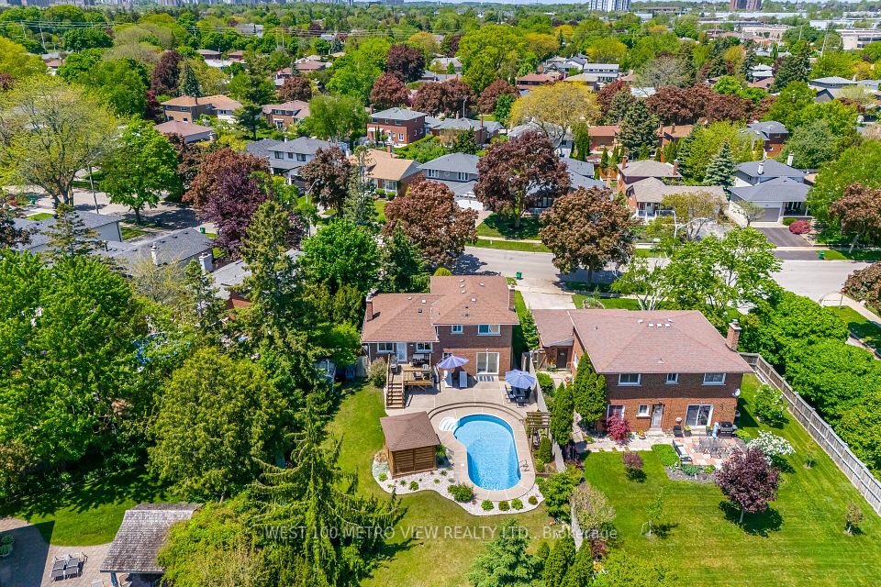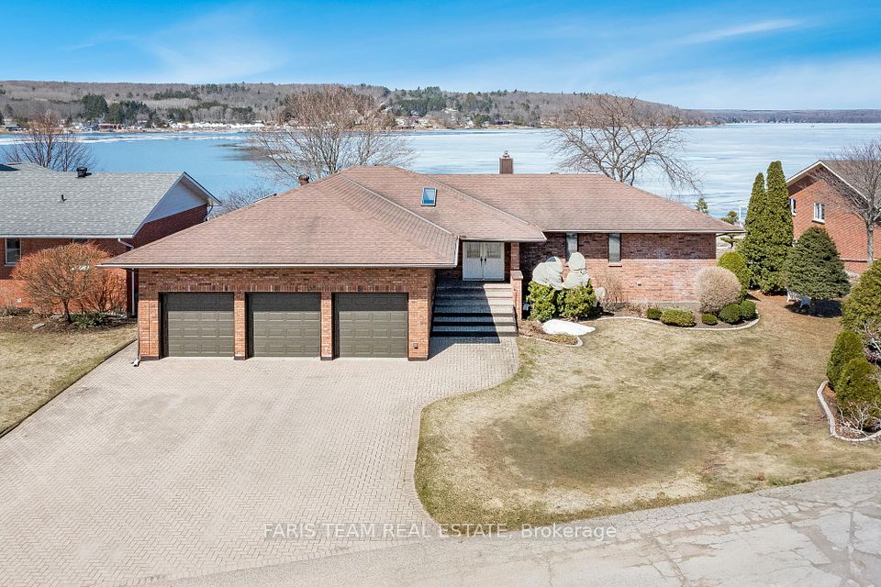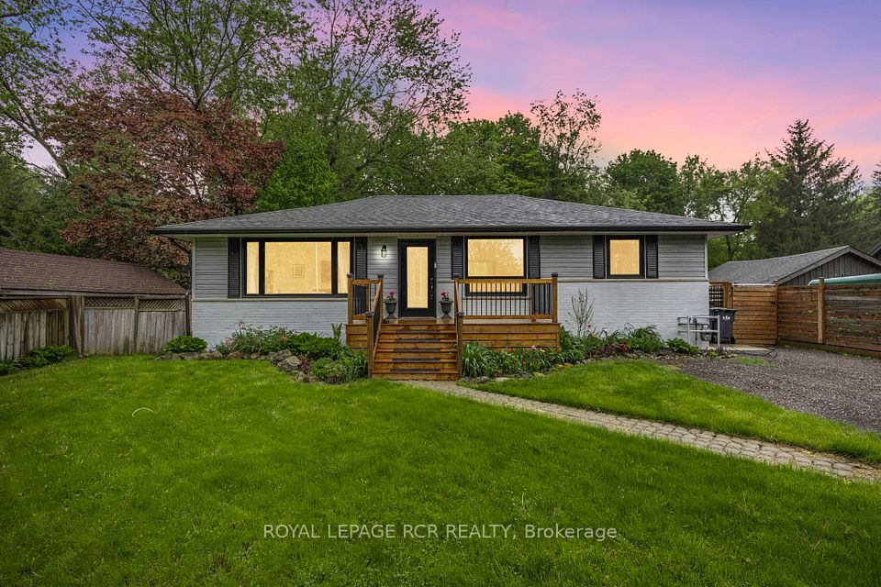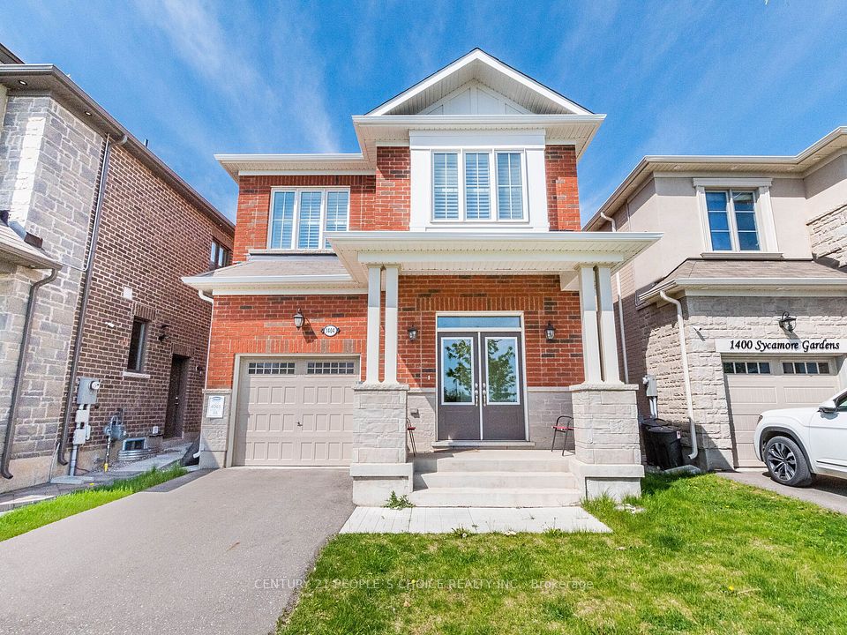
$1,495,000
2164 Perran Drive, Mississauga, ON L5K 1M1
Virtual Tours
Price Comparison
Property Description
Property type
Detached
Lot size
N/A
Style
2-Storey
Approx. Area
N/A
Room Information
| Room Type | Dimension (length x width) | Features | Level |
|---|---|---|---|
| Living Room | 3.98 x 4.67 m | N/A | Main |
| Kitchen | 3.13 x 4.99 m | Combined w/Dining | Main |
| Dining Room | 3.12 x 2.66 m | Combined w/Kitchen, W/O To Patio | Main |
| Mud Room | 1.99 x 3.05 m | W/O To Patio, Combined w/Kitchen | Main |
About 2164 Perran Drive
Nestled in the highly desirable Sheridan Homelands community, be wowed by this fully updated home boasting elegance & charm with timeless updates. With over 2,500 sqft of finished living space, this 4-bed, 4-bath gem is the perfect blend of comfort, style & smart-home convenience.Step inside to find a main floor boasting a main floor with a bright living room that flows seamlessly into the dining area, open to a designer kitchen featuring quartz countertops, pot lights, stainless steel appliances & a pot filler for added convenience.Enjoy easy entertaining with a custom servery including a bar and beverage centre with SS bar fridge & walk-out access to the private, professionally landscaped stone patio complete with LED inset lighting & hot tub (new cover 2025).Upstairs, the primary bedroom features cozy broadloom, ceiling fan, custom walk-in closet, & a renovated 4-pc ensuite (2021) w heated floors. The main 5-piece bathroom (2021) is a showstopper w sound insulation, upgraded plumbing & electrical, built-in laundry hamper, & linen closet. The 2nd & 3rd bedrooms offer plush broadloom (2021) & ceiling fans, while the 4th bedroom features hw flooring.The finished basement provides a welcoming rec room w gas fireplace, 2-piece bathroom (2024), laundry area (2024), and broadloom flooring (2018) ideal for cozy family nights or entertaining.Additional features include:Brick and vinyl exterior (2018)Smart home upgrades with Nest thermostat, doorbell, and lock200 AMP electrical service and panel (2016)Roof (2018) with upgraded vents, ice shields & 30-year shingles Aluminum soffits, window trim & bulkheads (2018)Underground irrigation system front & back (new sprinkler heads 2025)Convenient access to QEW, 403, shopping, and top-rated schools Dont miss your chance to own this stunning family home in one of Mississauga's most sought-after neighbourhoods.
Home Overview
Last updated
1 day ago
Virtual tour
None
Basement information
Full, Finished
Building size
--
Status
In-Active
Property sub type
Detached
Maintenance fee
$N/A
Year built
2024
Additional Details
MORTGAGE INFO
ESTIMATED PAYMENT
Location
Some information about this property - Perran Drive

Book a Showing
Find your dream home ✨
I agree to receive marketing and customer service calls and text messages from homepapa. Consent is not a condition of purchase. Msg/data rates may apply. Msg frequency varies. Reply STOP to unsubscribe. Privacy Policy & Terms of Service.






