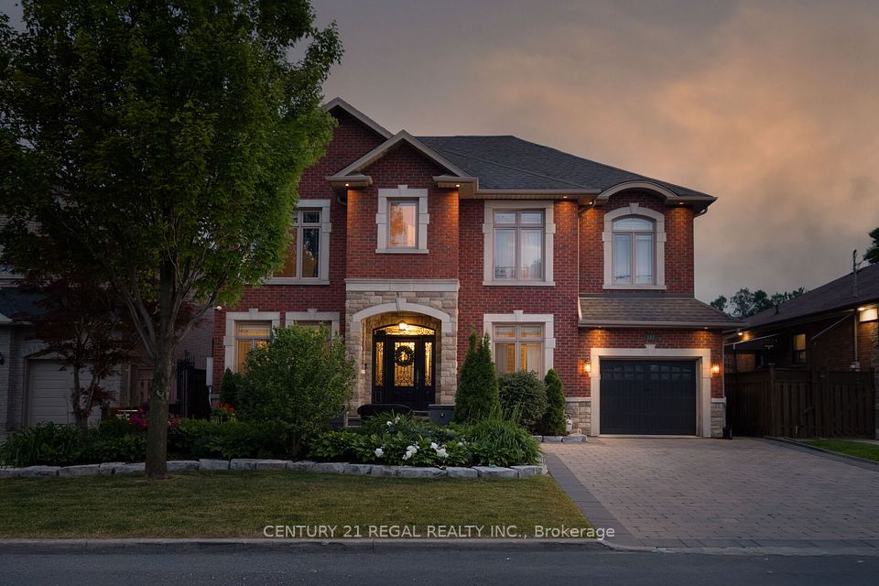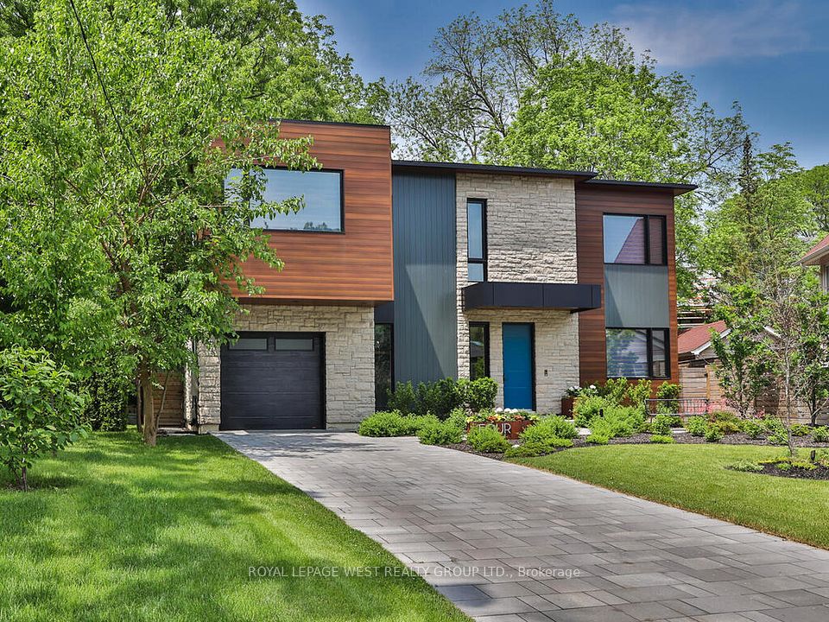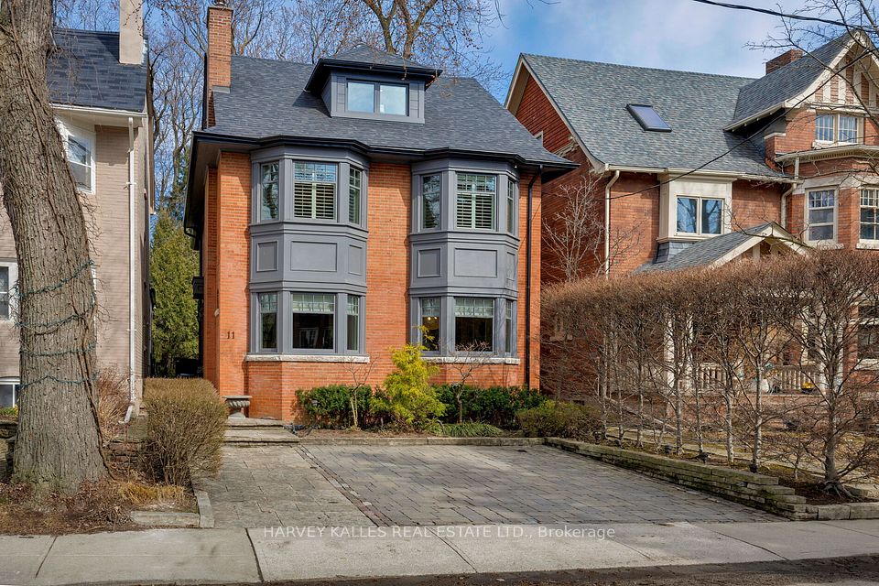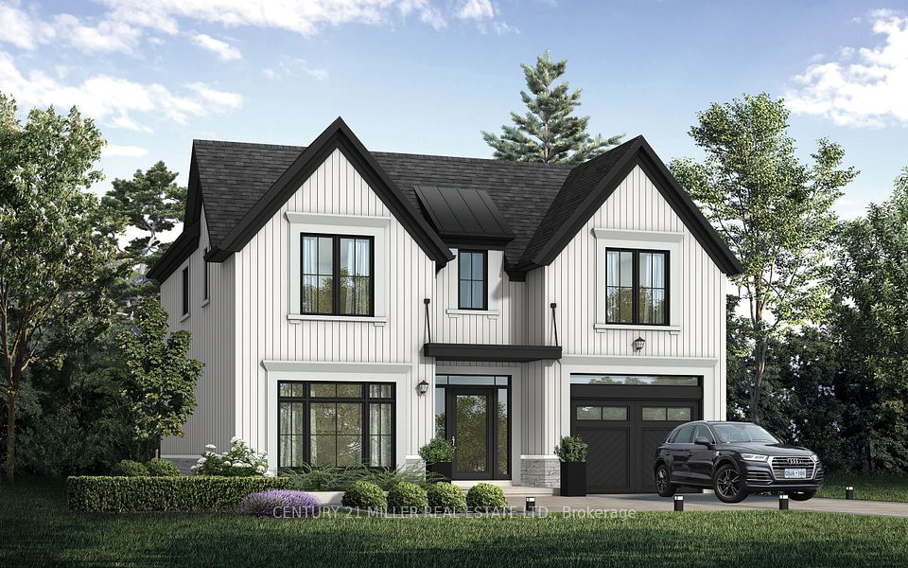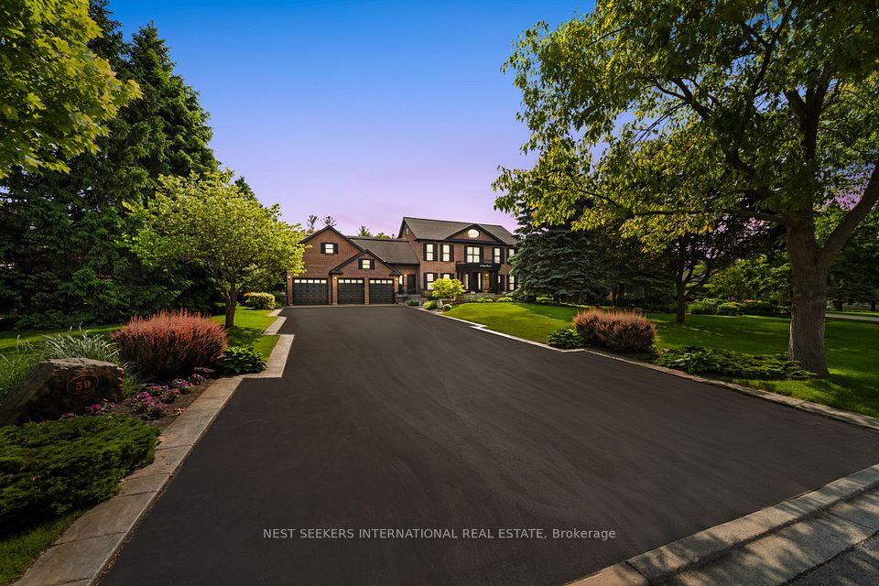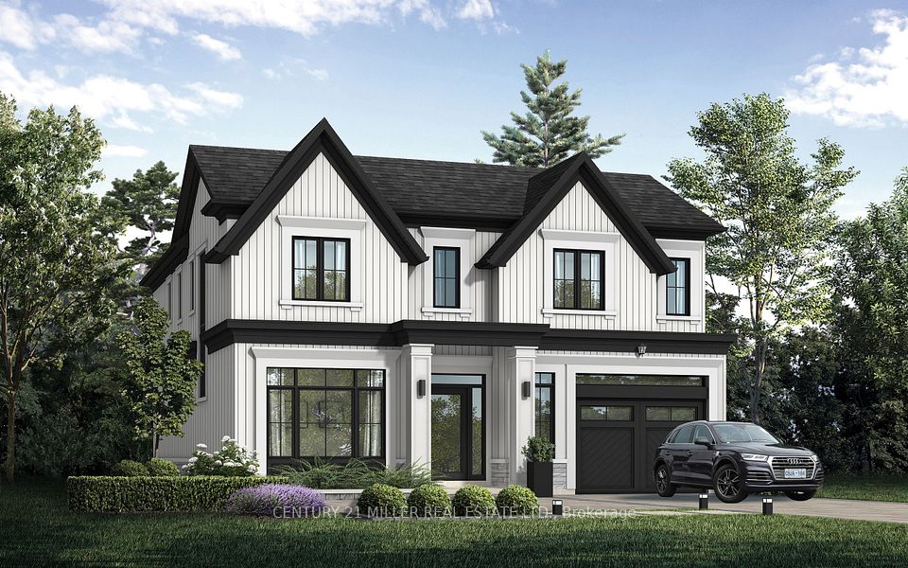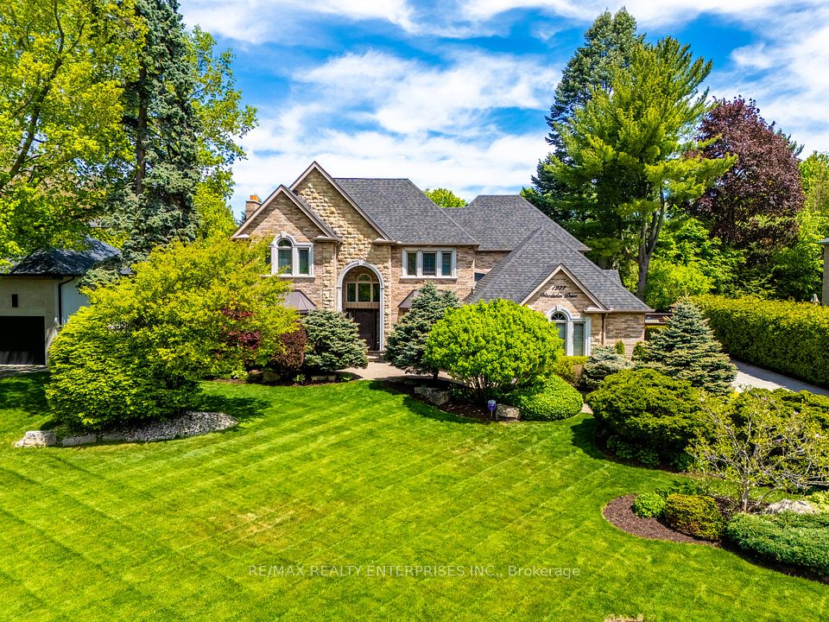
$4,200,850
2162 Parker Drive, Mississauga, ON L5B 1W2
Virtual Tours
Price Comparison
Property Description
Property type
Detached
Lot size
N/A
Style
2-Storey
Approx. Area
N/A
Room Information
| Room Type | Dimension (length x width) | Features | Level |
|---|---|---|---|
| Living Room | 5.37 x 5.86 m | French Doors, Gas Fireplace, Bay Window | Main |
| Dining Room | 4.73 x 6.02 m | French Doors, Bay Window, Combined w/Living | Main |
| Family Room | 7.01 x 6.91 m | Sunken Room, Gas Fireplace, Hardwood Floor | Main |
| Kitchen | 5.43 x 4.66 m | Stainless Steel Appl, Centre Island, Granite Counters | Main |
About 2162 Parker Drive
A Rare Opportunity Awaits In The Prestigious Gordon Woods Neighbourhood With This Exquisite Custom-Built Residence Offering Approx 7,000 Sqft Of Total Living Space On A Magnificent 110 X 216 Ft Private, Tree-Lined Lot. Designed For Refined Family Living & Luxurious Entertaining, This Remarkable 4-Bedroom, 5-Bathroom Estate Showcases Timeless Elegance, Exceptional Craftsmanship & An Abundance Of Space Indoors And Out. Enter Through The Private Gated Entrance Where Mature Trees & Professionally Landscaped Gardens Frame The Stunning Facade, Leading To A 9-Car Patterned Concrete Driveway & A 3-Car Garage. Inside, A Grand Foyer Introduces A Formal Living And Dining Area Adorned With Oak Hardwood Floors, Custom Fireplaces, Chandeliers, And French Doors. The Heart Of The Home Lies In The Chef-Inspired Kitchen Featuring High-End Appliances, Granite Counters, A Centre Island With Bar Seating, Custom Cabinetry & A Seamless W/O To A Private Composite Deck & Outdoor BBQ Zone, Ideal For Entertaining Or Tranquil Family Dinners Under The Stars. Step Down Into The Spacious Family Room Warmed By A Gas F/P & Framed By Sunlit Windows. Upstairs, The Lavish Primary Suite Is A Serene Sanctuary, Complete With A Gas F/P, Spa-Like 5-Pc Ensuite & Custom W/I Closet. Three Additional Bedrooms Offer Access To A Private Deck, Ensuites Or Semi-Ensuites, Each Designed With Premium Finishes & Ample Storage. The Professionally Finished Lower Level Is An Entertainer's Dream, Complete With A Second Kitchen, Home Theatre, Recreation Room With Walkout, Sauna, Office, And Gym Space Currently Configured For A Golf Simulator. The Private Bkyd Oasis Showcases Mature Trees, A W/O To A Spacious Composite Deck, A Natural Wood BBQ Station, A Cozy Firepit And Generous Open Space Ideal For Outdoor Entertaining, Family Gatherings And Relaxation. Located Minutes From Top-Rated Public & Private Schools, UTM, Port Credit Village, Lakefront Trails, GO Stations & Mississauga's Finest Golf & Racquet Clubs.
Home Overview
Last updated
Jun 6
Virtual tour
None
Basement information
Finished, Finished with Walk-Out
Building size
--
Status
In-Active
Property sub type
Detached
Maintenance fee
$N/A
Year built
--
Additional Details
MORTGAGE INFO
ESTIMATED PAYMENT
Location
Some information about this property - Parker Drive

Book a Showing
Find your dream home ✨
I agree to receive marketing and customer service calls and text messages from homepapa. Consent is not a condition of purchase. Msg/data rates may apply. Msg frequency varies. Reply STOP to unsubscribe. Privacy Policy & Terms of Service.






