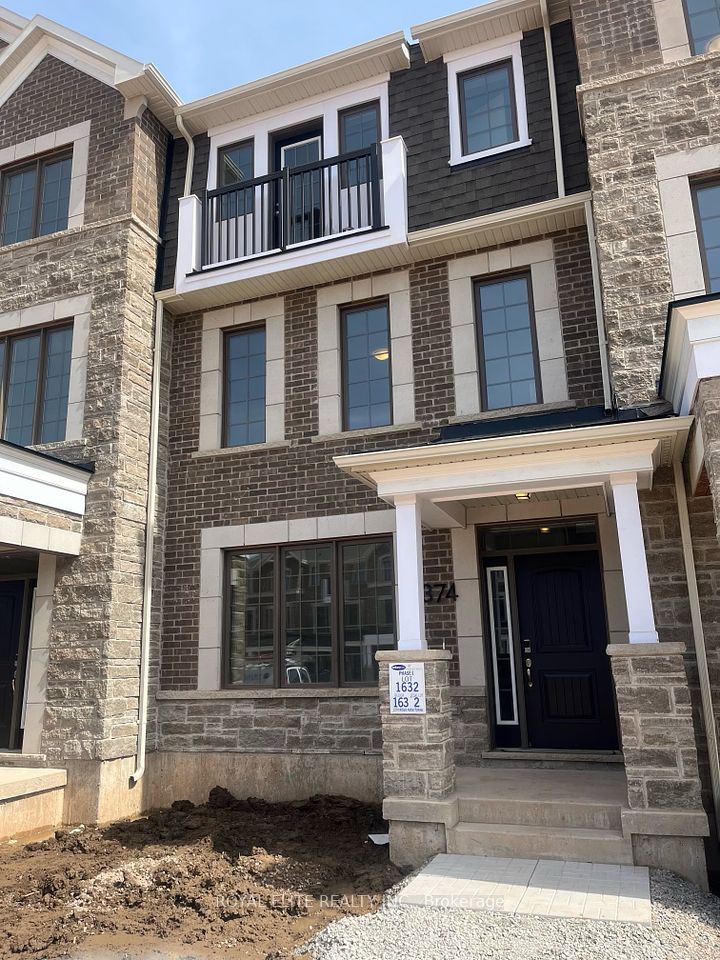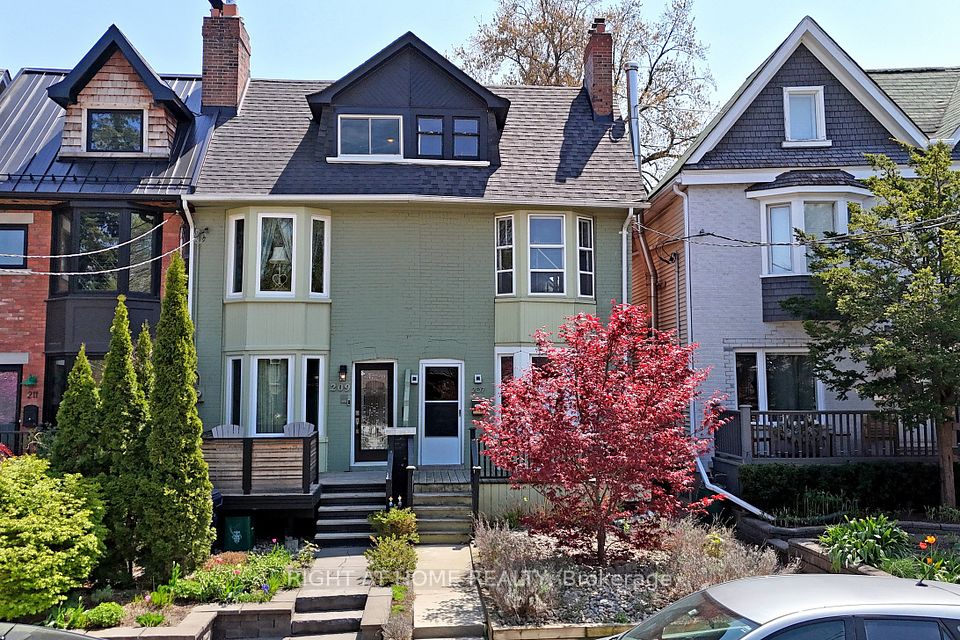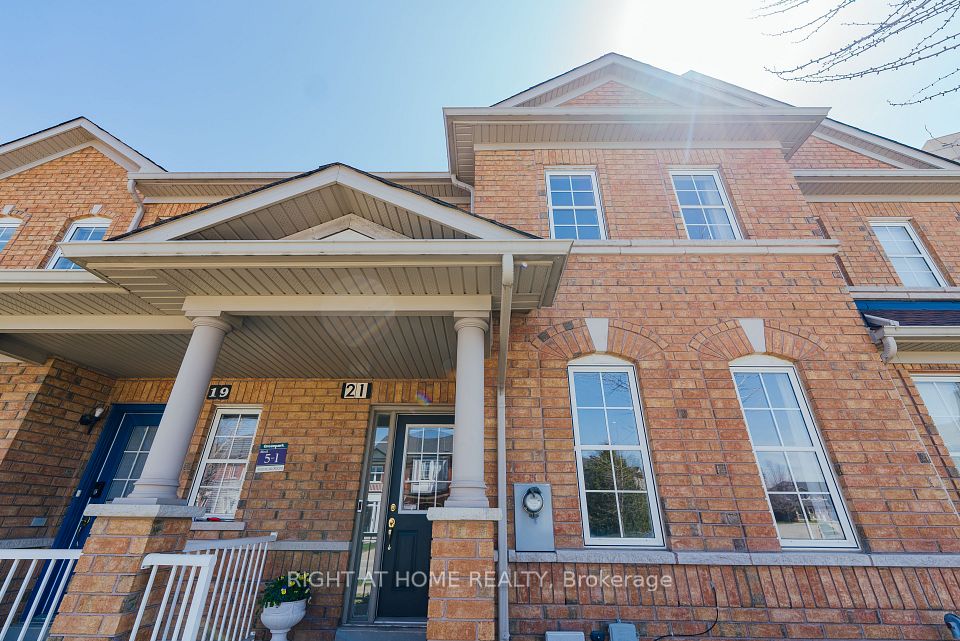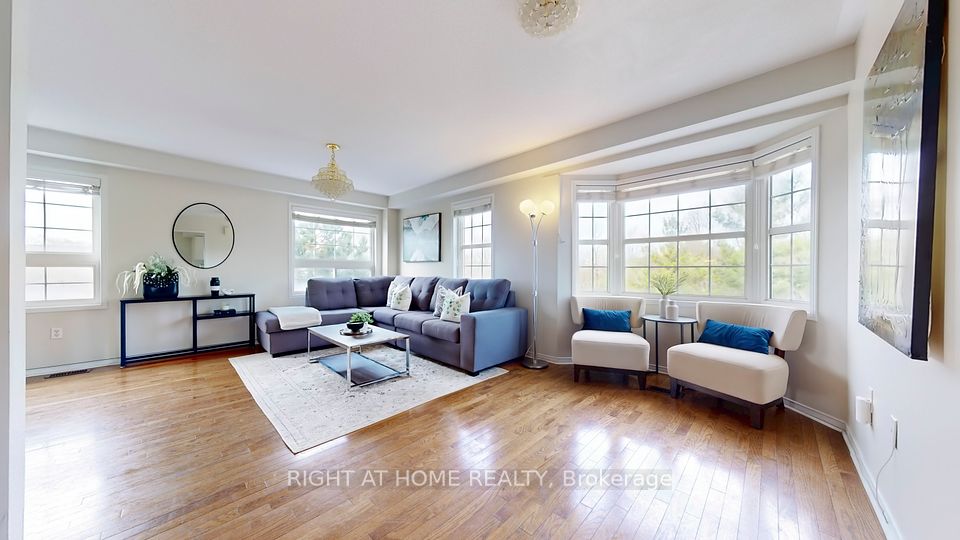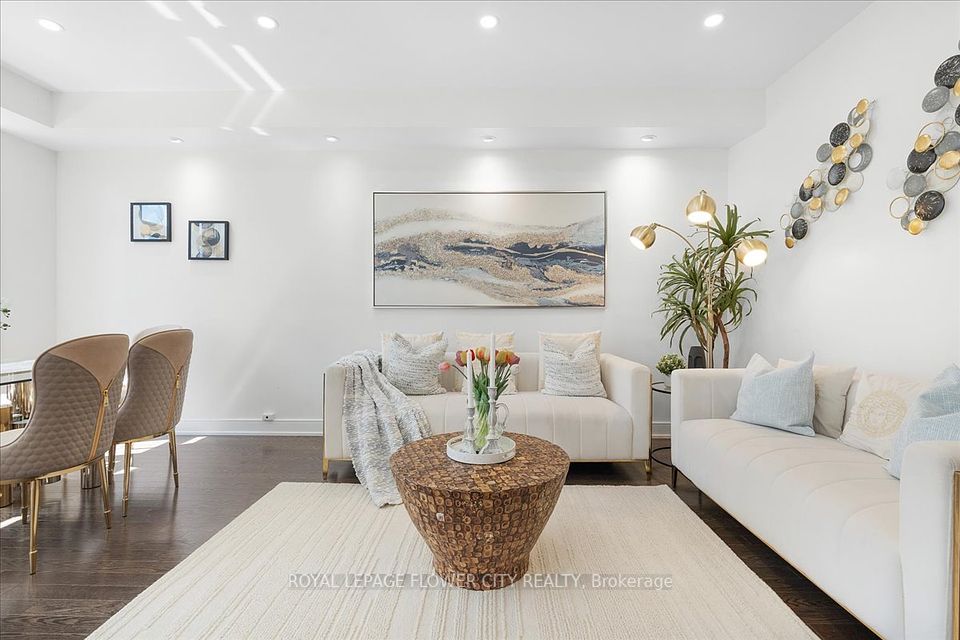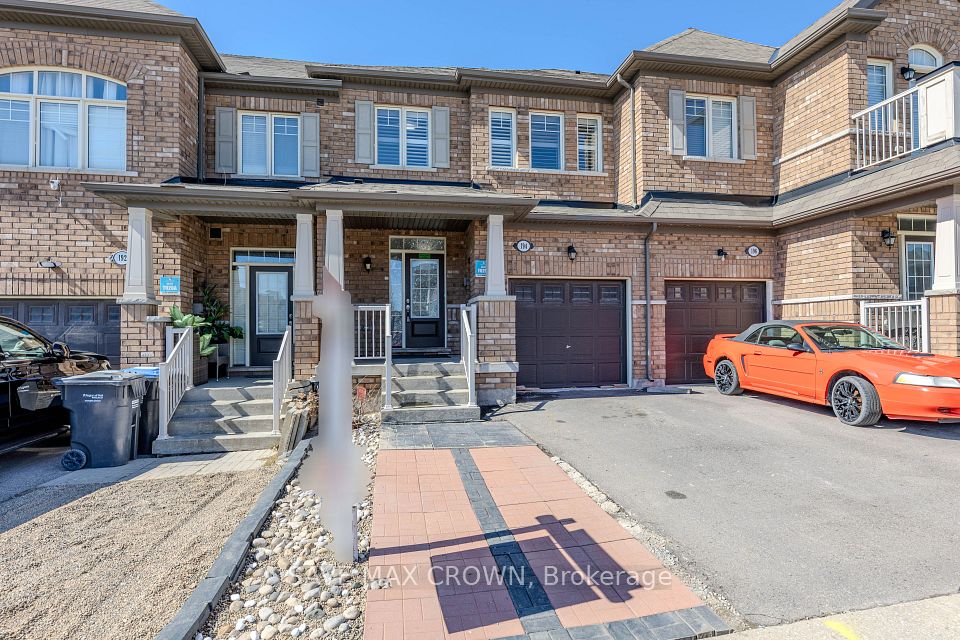$1,198,000
2160 Trafalgar Road, Oakville, ON L6H 7H2
Virtual Tours
Price Comparison
Property Description
Property type
Att/Row/Townhouse
Lot size
.50-1.99 acres
Style
3-Storey
Approx. Area
N/A
Room Information
| Room Type | Dimension (length x width) | Features | Level |
|---|---|---|---|
| Living Room | 4.24 x 4.04 m | Hardwood Floor, Combined w/Dining, California Shutters | Main |
| Dining Room | 4.06 x 3.07 m | Hardwood Floor, Combined w/Family, Open Concept | Main |
| Kitchen | 3.96 x 4.04 m | B/I Appliances, W/O To Patio, Overlooks Dining | Main |
| Bedroom | 3.96 x 4.04 m | Large Closet, California Shutters, Broadloom | Second |
About 2160 Trafalgar Road
Welcome to this beautifully designed 3+1 bedroom , 3 bathroom townhome, where modern aesthetics meet comfort. The kitchen is a chef's dream, featuring sleek stainless steel appliances and a large window that floods the space with natural light, seamlessly opening to a separate dining area perfect for entertaining guests. The inviting living area boasts ample natural light and a gas fireplace, creating a warm and welcoming atmosphere. Retreat to the master suite, complete with a spacious walk-in closet and a luxurious five-piece ensuite bathroom. Additionally, the lower level offers versatile options, serving as an office, den, or an extra bedroom to suit your needs. This townhome is a perfect blend of style and functionality, making it an ideal place to call home. Close to Oakvilles downtown core, all amenities, major HWYS, transit and GO.
Home Overview
Last updated
Apr 15
Virtual tour
None
Basement information
None
Building size
--
Status
In-Active
Property sub type
Att/Row/Townhouse
Maintenance fee
$N/A
Year built
--
Additional Details
MORTGAGE INFO
ESTIMATED PAYMENT
Location
Some information about this property - Trafalgar Road

Book a Showing
Find your dream home ✨
I agree to receive marketing and customer service calls and text messages from homepapa. Consent is not a condition of purchase. Msg/data rates may apply. Msg frequency varies. Reply STOP to unsubscribe. Privacy Policy & Terms of Service.







