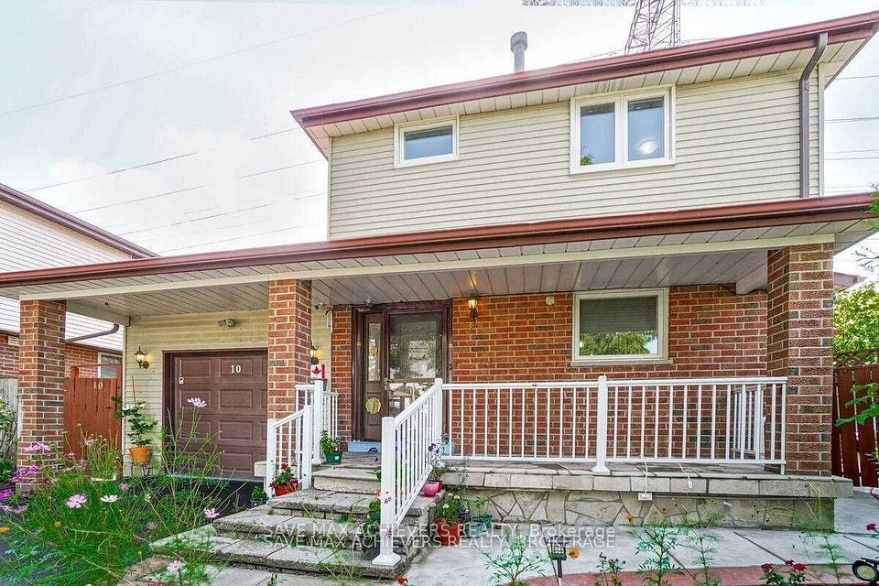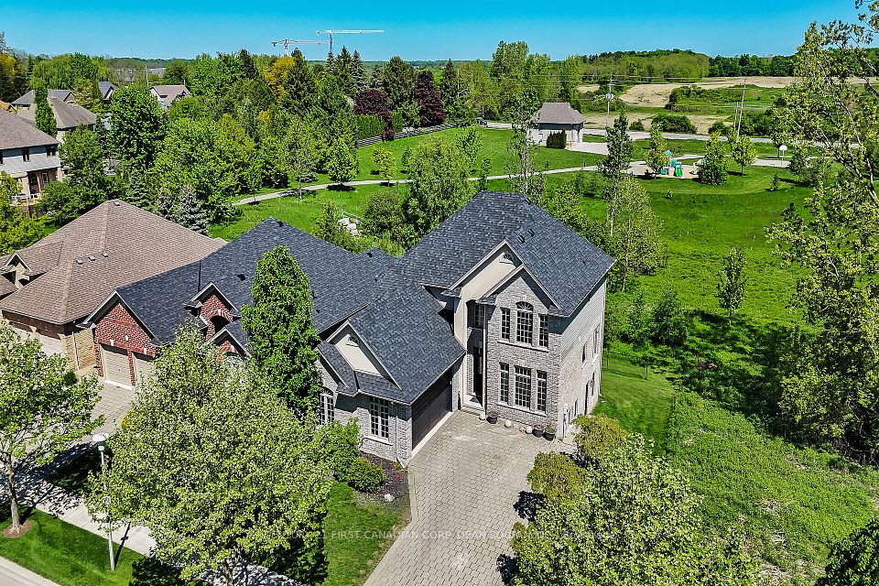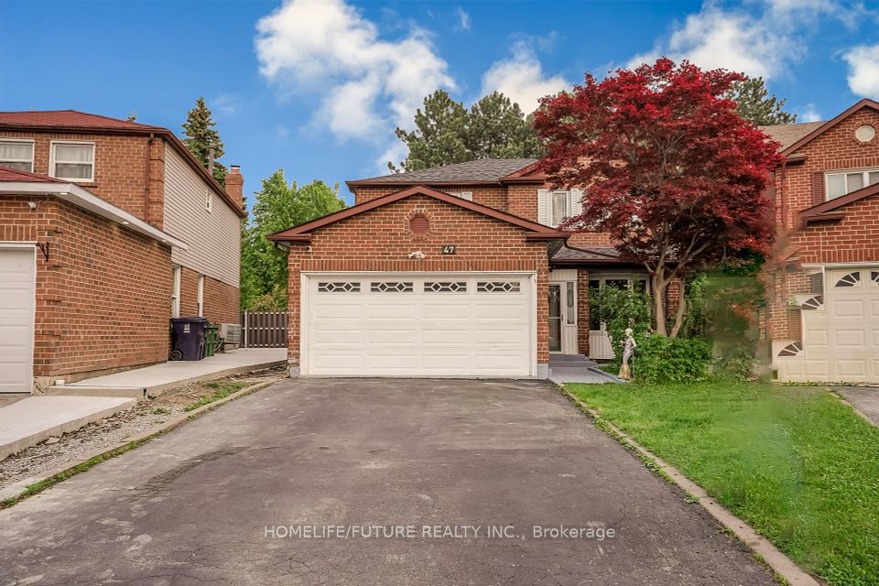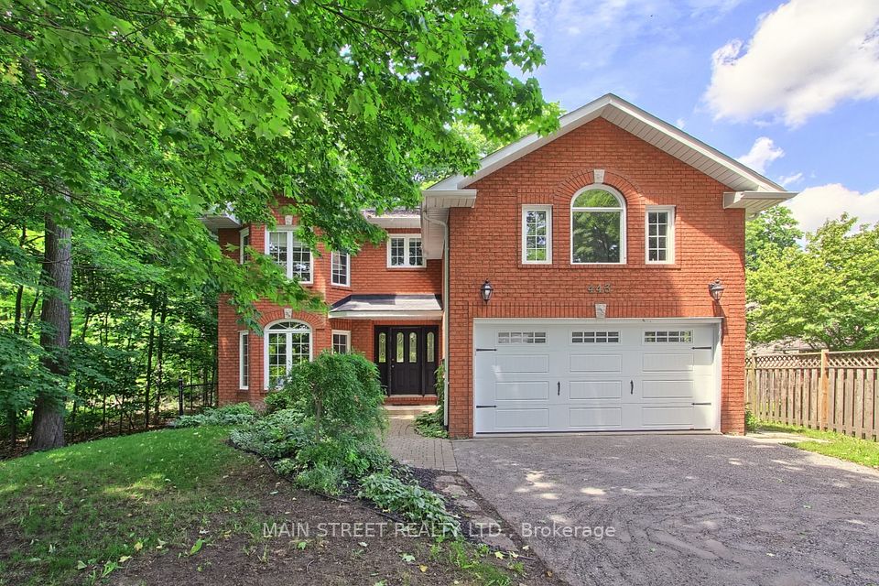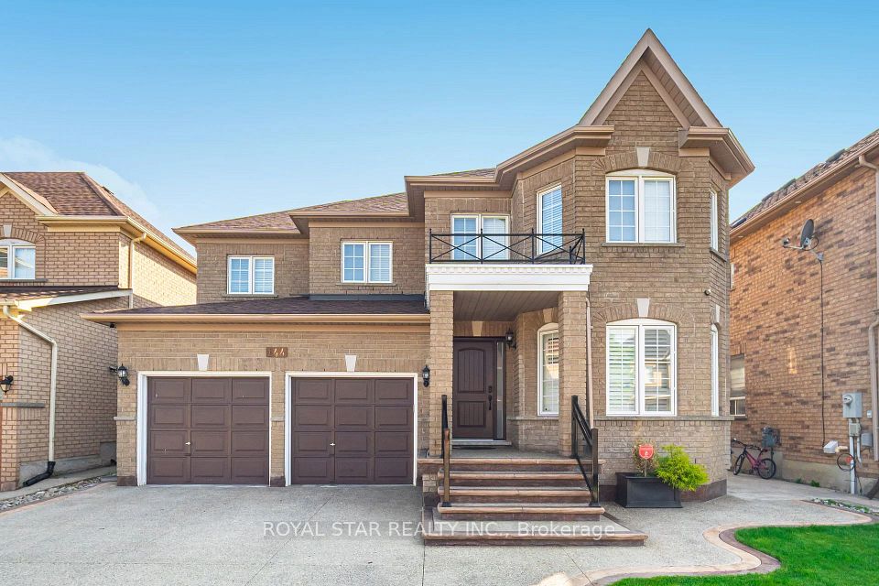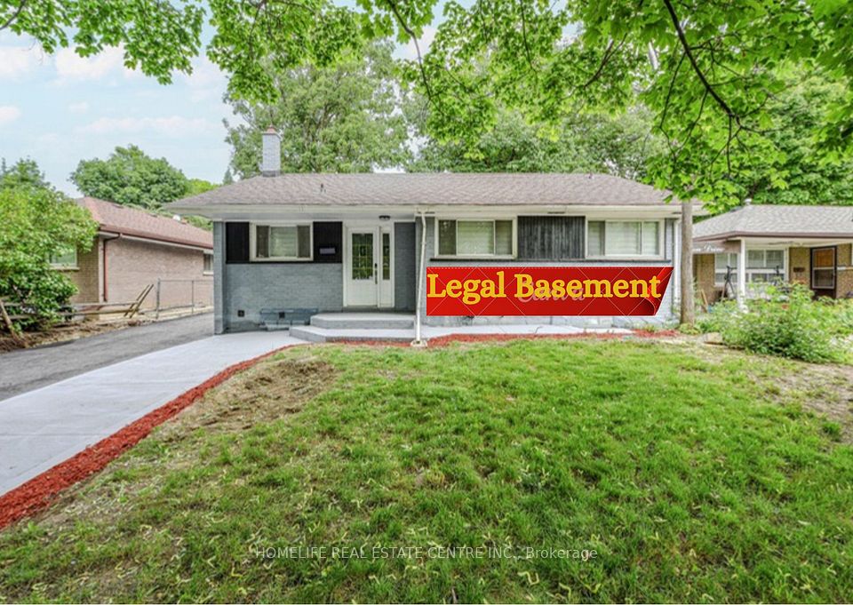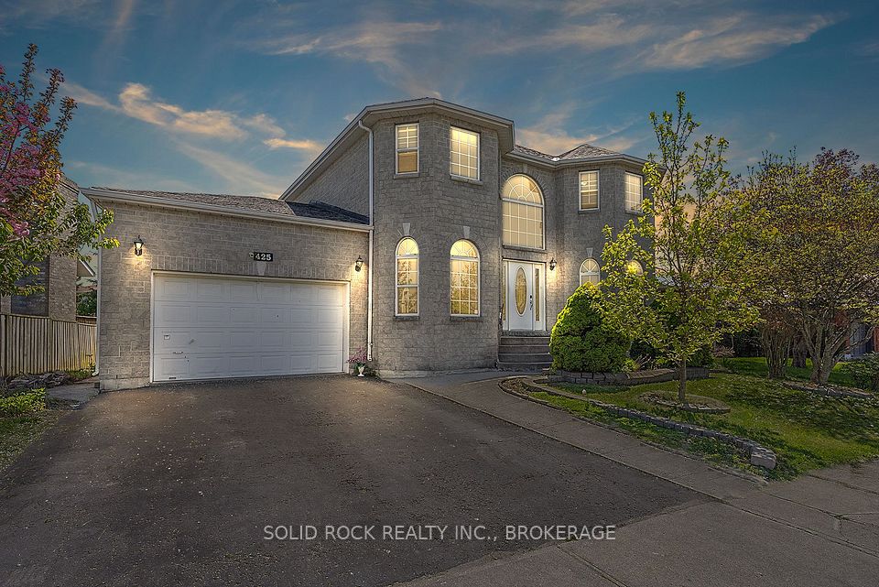
$695,000
216 Phillips Street, Kingston, ON K7M 3A1
Virtual Tours
Price Comparison
Property Description
Property type
Detached
Lot size
N/A
Style
2-Storey
Approx. Area
N/A
Room Information
| Room Type | Dimension (length x width) | Features | Level |
|---|---|---|---|
| Living Room | 5.97 x 2.11 m | N/A | Second |
| Living Room | 4.37 x 3.53 m | N/A | Main |
| Dining Room | 4.04 x 3.53 m | N/A | Main |
| Family Room | 3.66 x 4.22 m | N/A | Main |
About 216 Phillips Street
This expansive property offers a versatile living arrangement spread across its main house and a legal, non-conforming 1 bedroom apartment situated above the detached garage, presenting an excellent income opportunity. The main house features three bedrooms upstairs, with the primary bedroom boasting a 4 piece ensuite and an additional bedroom equipped with a 2 piece bath. The main floor is designed for seamless living and entertaining, comprising a kitchen, and open-plan living and dining room, and a family room with garden doors leading to the deck. A practical mudroom at the back entrance incorporates a laundry center and a 4 piece bathroom, and a kitchenette. Externally, the property features a large beautifully landscaped backyard complete with a small pond water feature and a children's play structure designed as a castle. The driveway accommodates up to 6 vehicles, emphasizing the property's suitability for gatherings. This home combines functionality, comfort, and potential income, making it a unique offering in the market.
Home Overview
Last updated
21 hours ago
Virtual tour
None
Basement information
Full, Finished
Building size
--
Status
In-Active
Property sub type
Detached
Maintenance fee
$N/A
Year built
2025
Additional Details
MORTGAGE INFO
ESTIMATED PAYMENT
Location
Some information about this property - Phillips Street

Book a Showing
Find your dream home ✨
I agree to receive marketing and customer service calls and text messages from homepapa. Consent is not a condition of purchase. Msg/data rates may apply. Msg frequency varies. Reply STOP to unsubscribe. Privacy Policy & Terms of Service.






