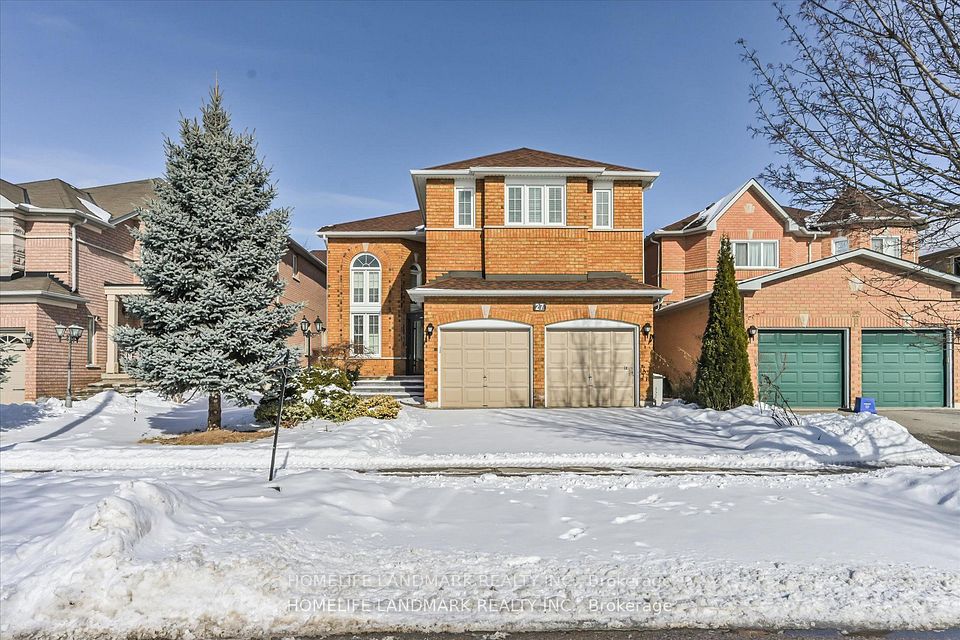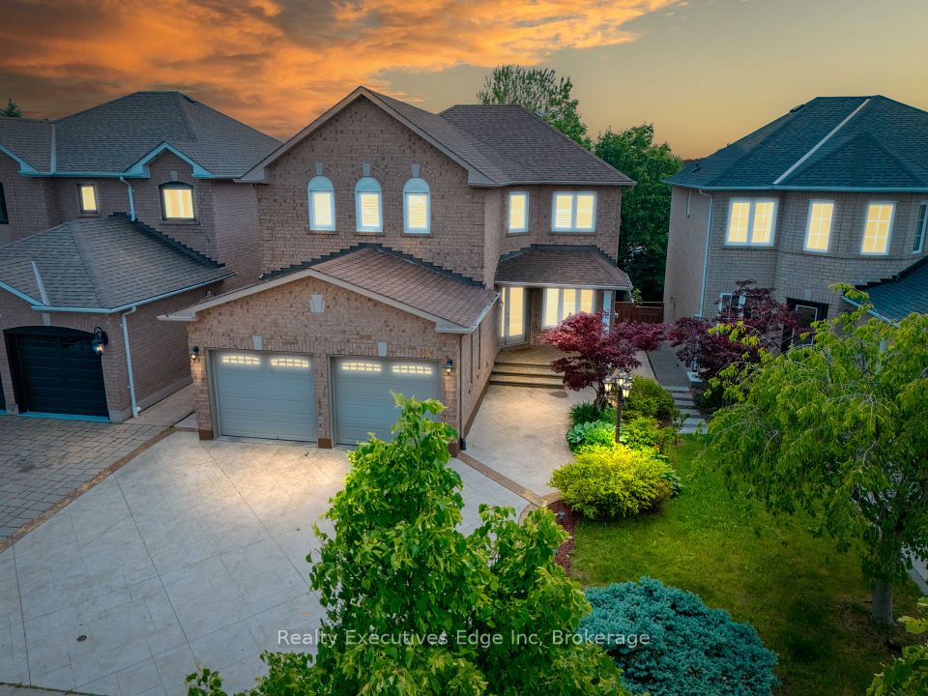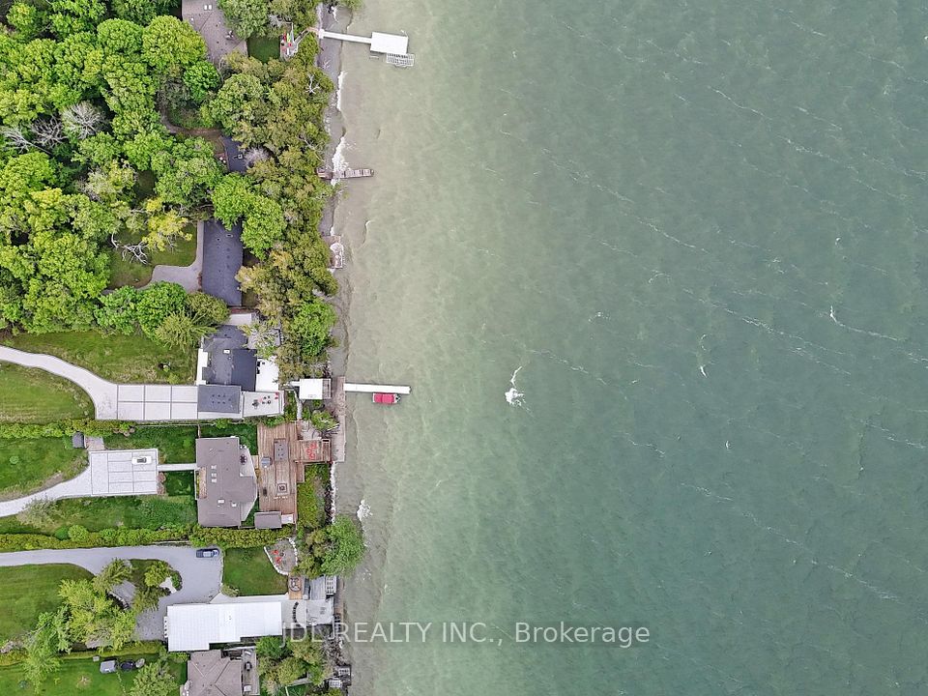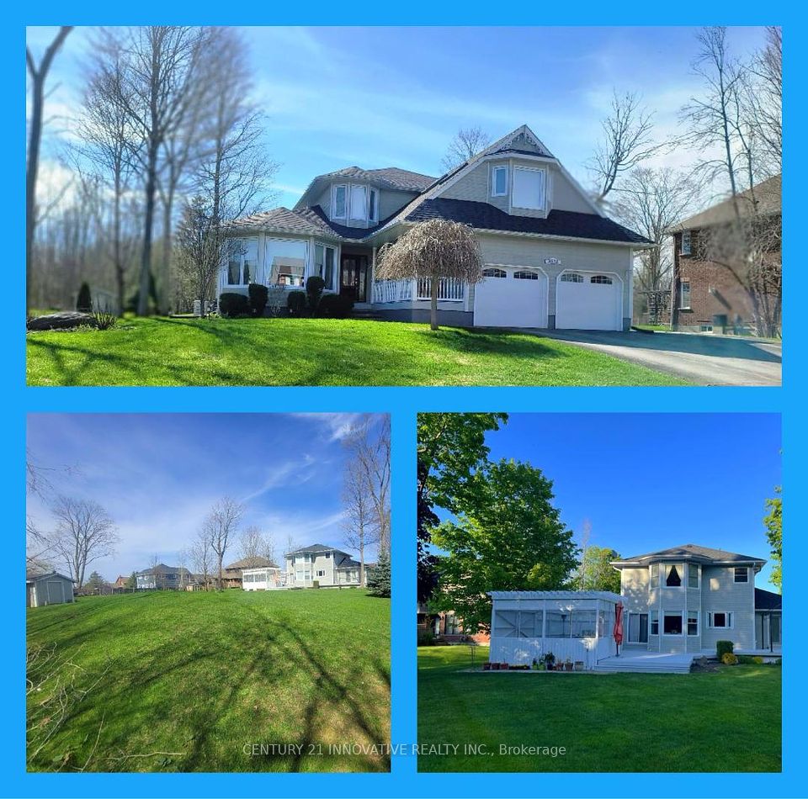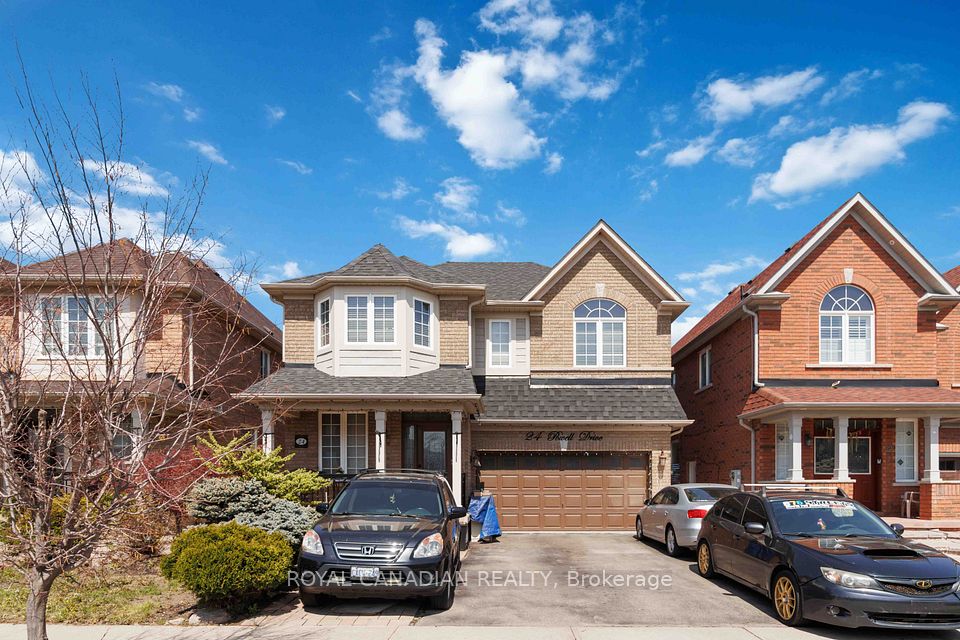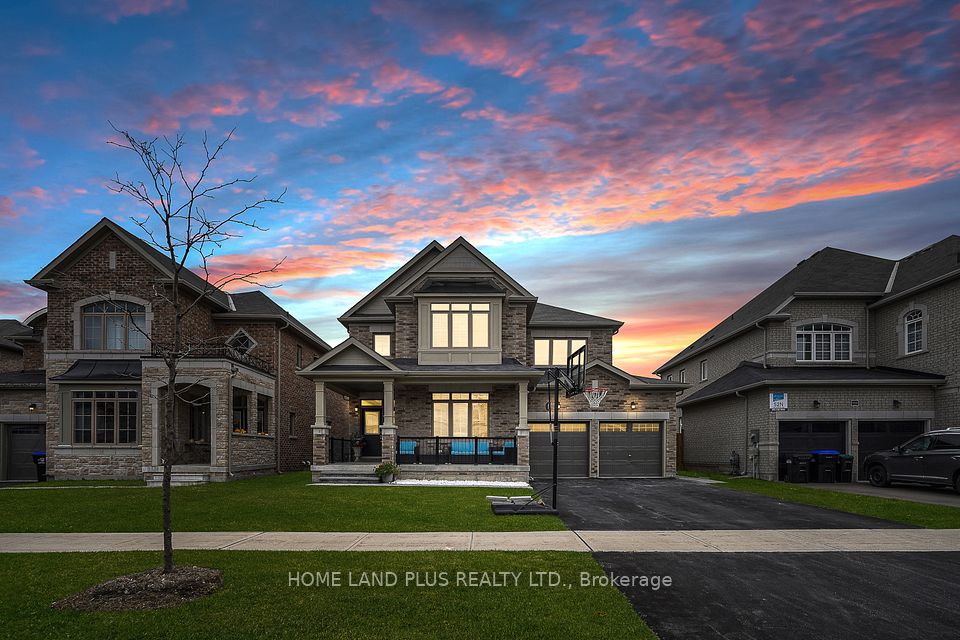
$1,865,000
2158 Robin Drive, Mississauga, ON L5K 1S6
Virtual Tours
Price Comparison
Property Description
Property type
Detached
Lot size
N/A
Style
2-Storey
Approx. Area
N/A
Room Information
| Room Type | Dimension (length x width) | Features | Level |
|---|---|---|---|
| Living Room | 4.52 x 3.53 m | Hardwood Floor, Crown Moulding, Overlooks Frontyard | Main |
| Dining Room | 4.52 x 3.53 m | Hardwood Floor, Crown Moulding, French Doors | Main |
| Kitchen | 3.38 x 2.72 m | Renovated, Granite Counters, Ceramic Backsplash | Main |
| Breakfast | 5.23 x 2.95 m | Ceramic Floor, W/O To Patio | Main |
About 2158 Robin Drive
Fantastic renovated home with thousands spent on upgrades featuring approximately 3000 square feet and located in the exclusive area of Sherwood Forrest. Spacious living/dining room area with refinished oak pegged hardwood floors (2021), upgraded baseboards, crown moulding and French doors. Updated kitchen (2018) with new cabinetry, quartz countertops, porcelain floors (2022), ceramic backsplash, and large breakfast area with walk-out to patio. Main floor family room with oak pegged floors, floor to ceiling wood burning fireplace, crown moulding, and second walk-out to patio. Convenient main floor office, 2 piece powder room, main floor laundry with front load washer/dryer, open spiral staircase, skylight, freshly painted (2025), and entrance area open from main to second level with lots of natural light. Primary bedroom retreat with double door entry, sitting area, walk-in closet, gorgeous 5 piece en-suite (2019) with roman tub, large walk-in shower, vanity with his/her sinks, heated towel rack, and quartz countertops. Renovated main 5 piece bathroom (2019) with his/her sinks and new hardwood floors throughout all bedrooms with good size closet space. Finished basement with separate entrance from the side door leading to the basement from the rear of the garage, 3 piece bathroom, sauna, huge recreation/games area with second fireplace, rough-in for kitchenette/wet bar, 2 cold cellars, 5th and 6th bedroom with vinyl floors. Great curb appeal with new double door entry (2024), long natural stone driveway (2021) that fits up to 6 cars, new garage door (2024), new fascia, soffits, gutter guards, and roof 2022. Premium location close to schools, parks, trails, highways, shopping, restaurants, University of Toronto (UTM), and Clarkson Go Station.
Home Overview
Last updated
1 day ago
Virtual tour
None
Basement information
Finished, Separate Entrance
Building size
--
Status
In-Active
Property sub type
Detached
Maintenance fee
$N/A
Year built
--
Additional Details
MORTGAGE INFO
ESTIMATED PAYMENT
Location
Some information about this property - Robin Drive

Book a Showing
Find your dream home ✨
I agree to receive marketing and customer service calls and text messages from homepapa. Consent is not a condition of purchase. Msg/data rates may apply. Msg frequency varies. Reply STOP to unsubscribe. Privacy Policy & Terms of Service.







