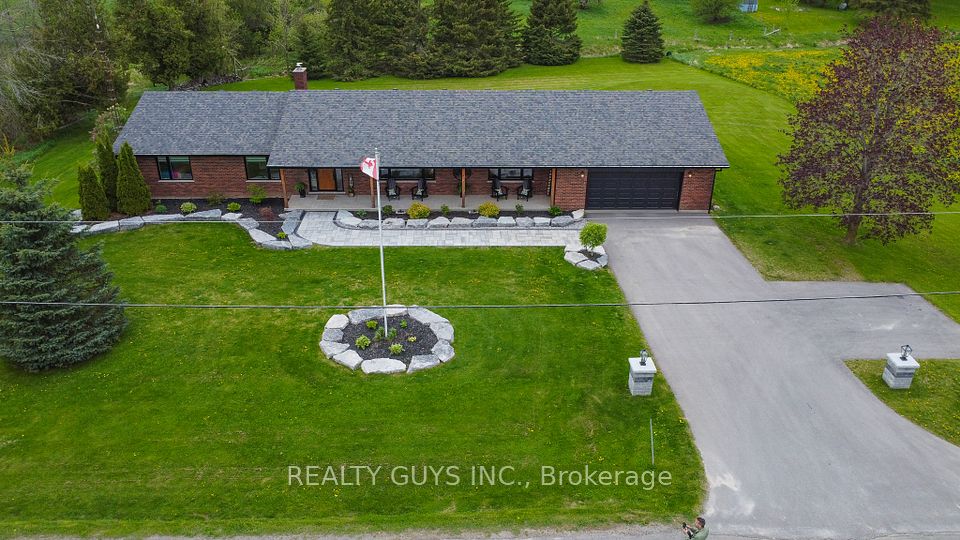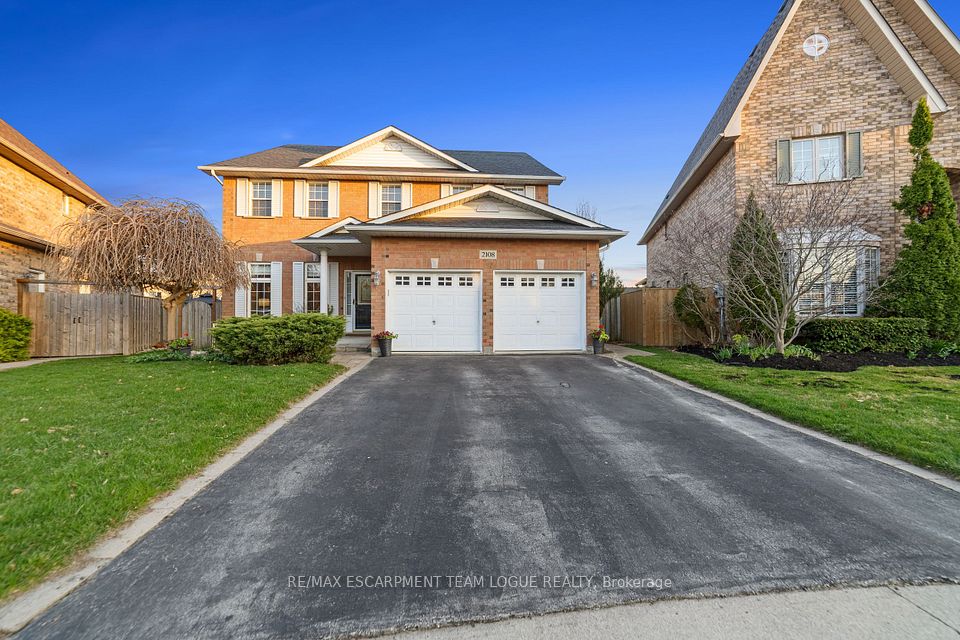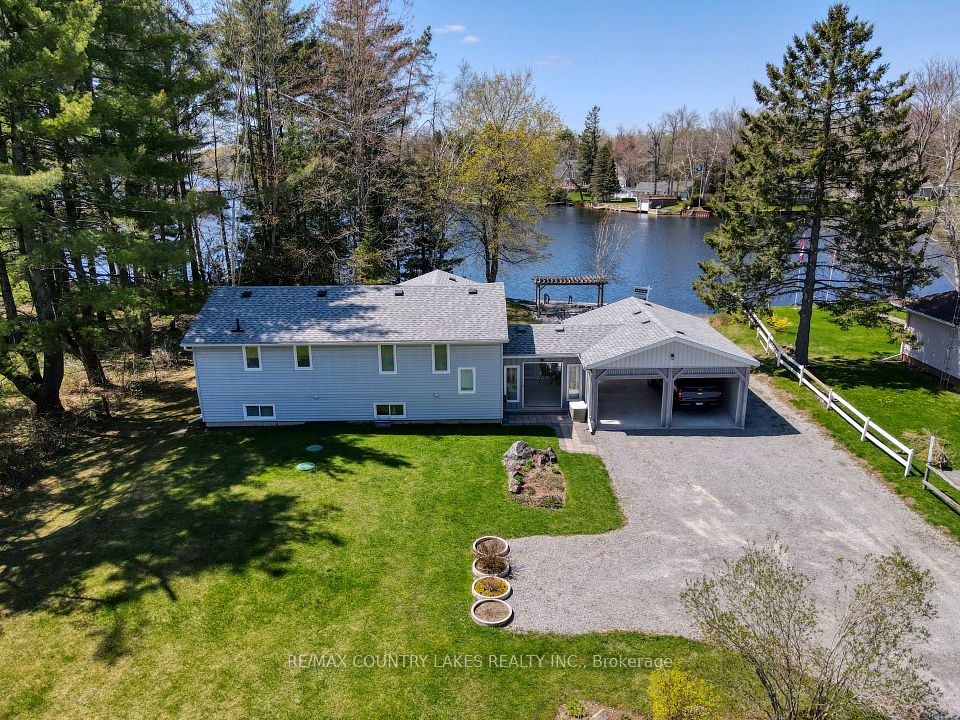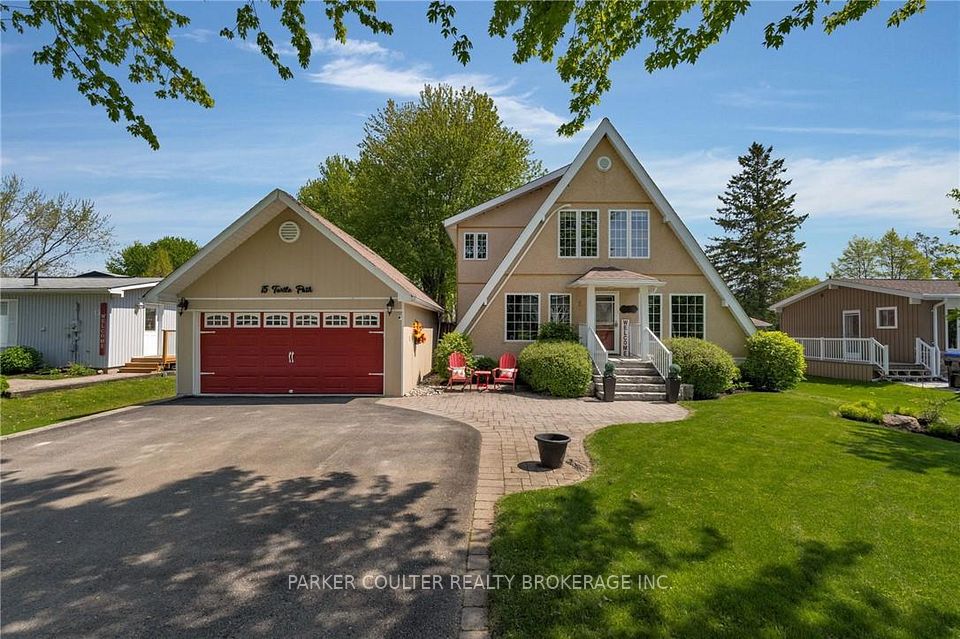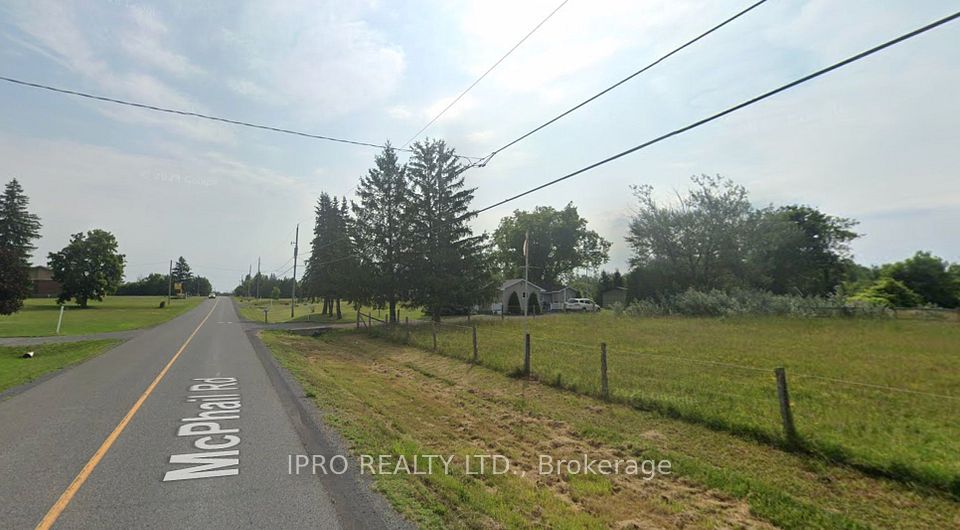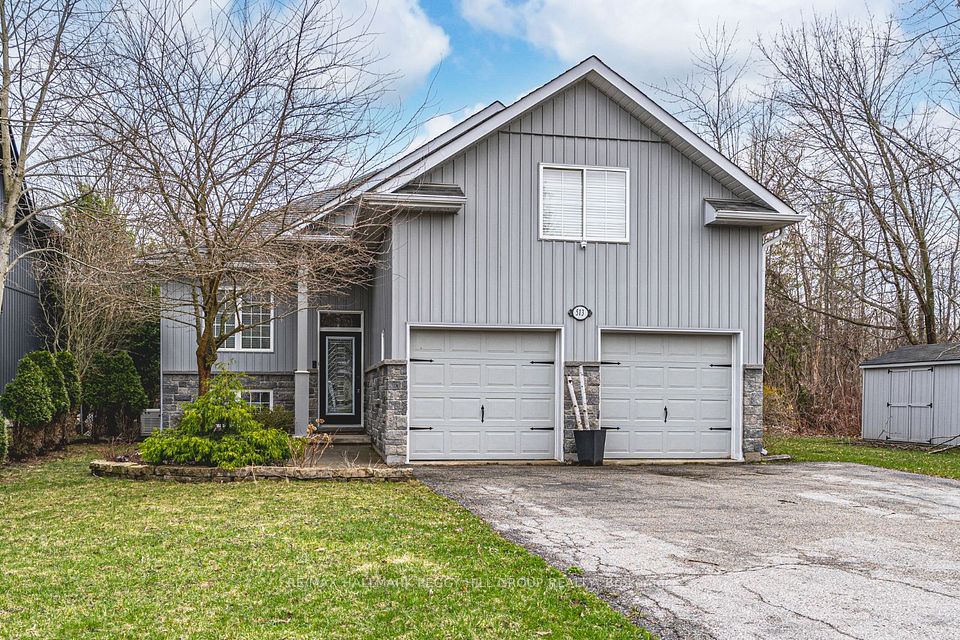
$1,599,000
2158 Kingsridge Drive, Oakville, ON L6M 4Z2
Price Comparison
Property Description
Property type
Detached
Lot size
N/A
Style
2-Storey
Approx. Area
N/A
Room Information
| Room Type | Dimension (length x width) | Features | Level |
|---|---|---|---|
| Kitchen | 3.25 x 3.77 m | Centre Island, Stainless Steel Appl | Main |
| Breakfast | 3.1 x 3.37 m | W/O To Patio | Main |
| Living Room | 5.07 x 4.67 m | Separate Room, Hardwood Floor | Main |
| Dining Room | 2.95 x 3.75 m | Separate Room, Hardwood Floor | Main |
About 2158 Kingsridge Drive
The one you have been waiting for! Highly desirable, family friendly Westmount is home to this immaculate, spacious open concept 4 bedroom, 2.2 bath functional plan that includes a professionally fully finished basement that offers additional living space with a convenient 2 pc bath. Features include gorgeous scraped hardwood floors throughout, freshly painted, eat-in kitchen that opens up to a private fully fenced rear garden that includes an oversized maintenance free patterned concrete patio ideal for seamless entertaining. An abundance of counter and cupboard space in the well designed kitchen with S/S appliances including new stove/hood fan, granite counters with the bonus of overlooking a warm and inviting family room that boasts oversized windows, a gas fireplace perfect for family gatherings. Traditional spaces include formal living and dining rooms with tray ceiling. Charming front porch, double entrance doors, main floor laundry/mud room including interior access to a true double garage complete this level. Upgraded oak staircase leads to a spacious primary bedroom retreat offers an oversized walk-in closet including a 4pc ensuite, 3 additional generous size bedrooms share a family size 4 pc bath. The lower level extends the livability of the home with a spacious rec room, office/den area, including utility and storage areas, a perfect place to hang out. Upgrades include roof (2017) furnace (2015) concrete walkway & patio. Walking distance to schools, parks, shopping, minutes to new hospital. Westmount is an area know for its schools district and close-by amenities. Turnkey and move in ready.
Home Overview
Last updated
22 hours ago
Virtual tour
None
Basement information
Finished
Building size
--
Status
In-Active
Property sub type
Detached
Maintenance fee
$N/A
Year built
2024
Additional Details
MORTGAGE INFO
ESTIMATED PAYMENT
Location
Some information about this property - Kingsridge Drive

Book a Showing
Find your dream home ✨
I agree to receive marketing and customer service calls and text messages from homepapa. Consent is not a condition of purchase. Msg/data rates may apply. Msg frequency varies. Reply STOP to unsubscribe. Privacy Policy & Terms of Service.






