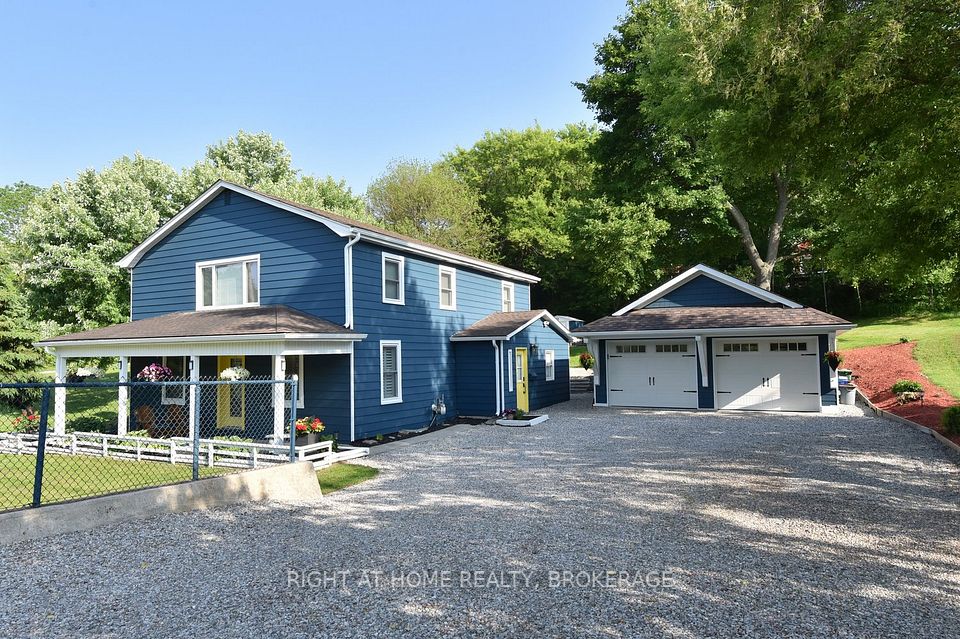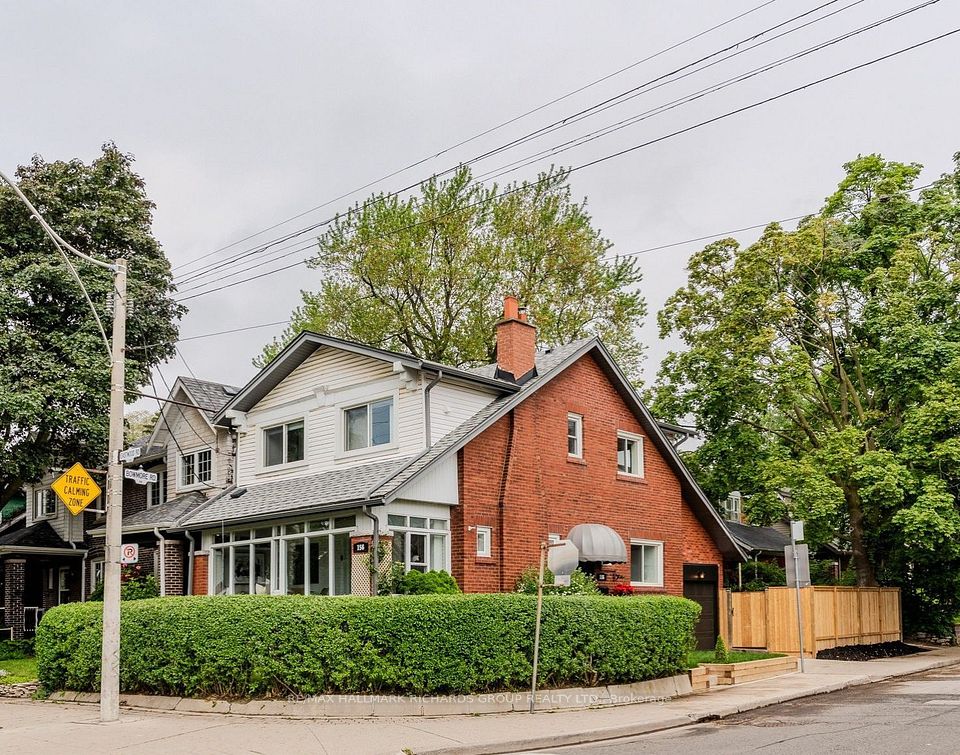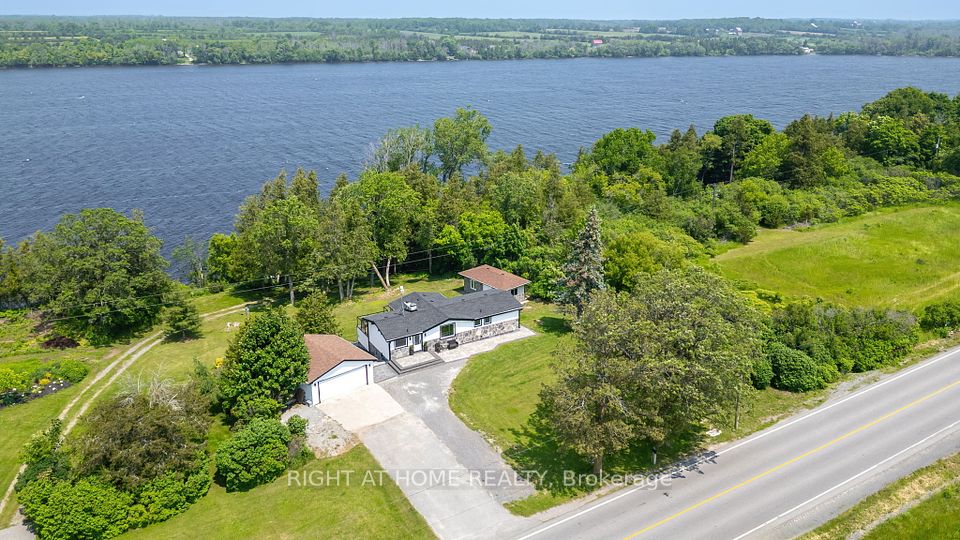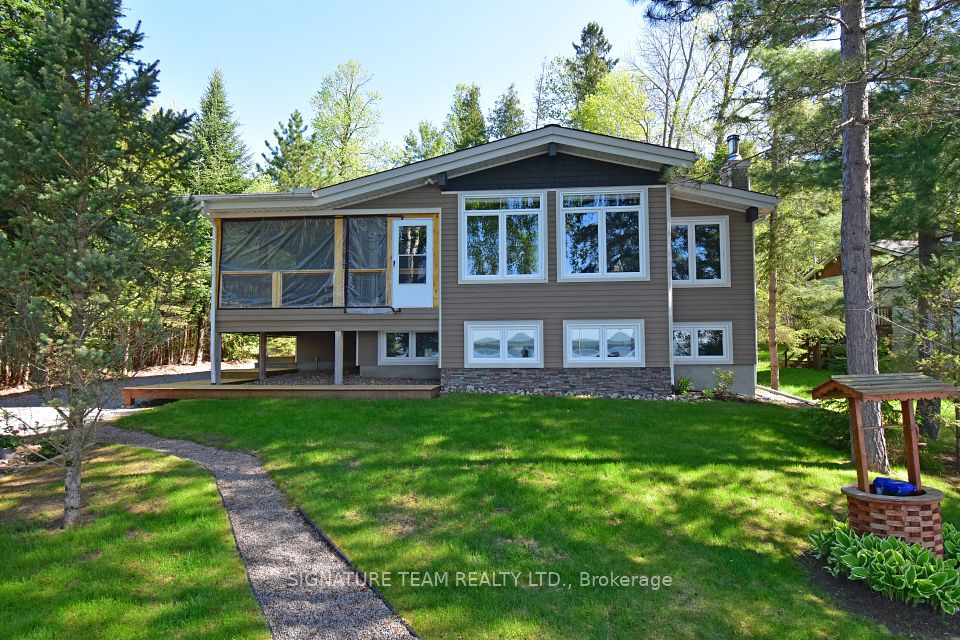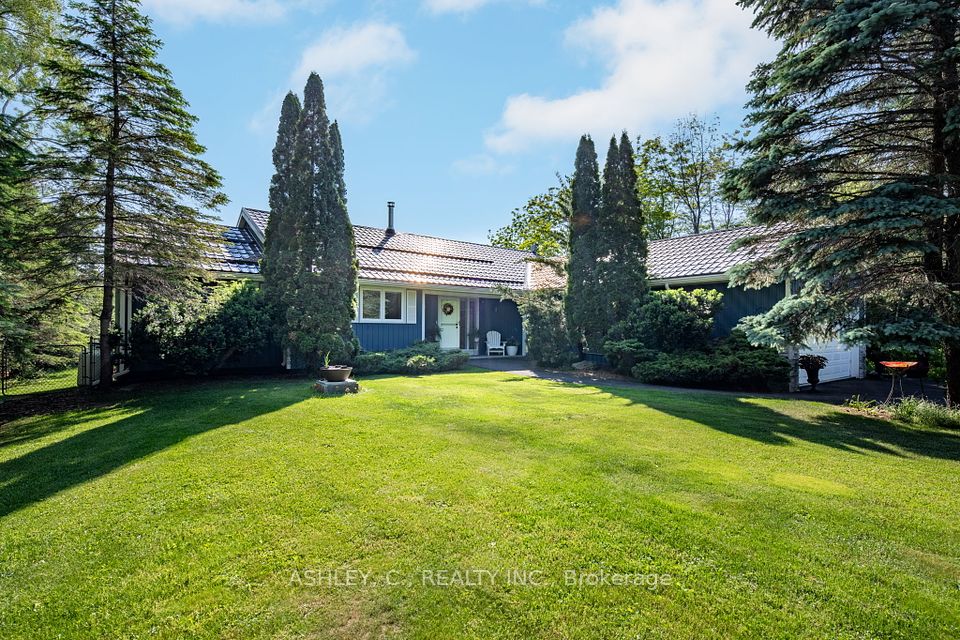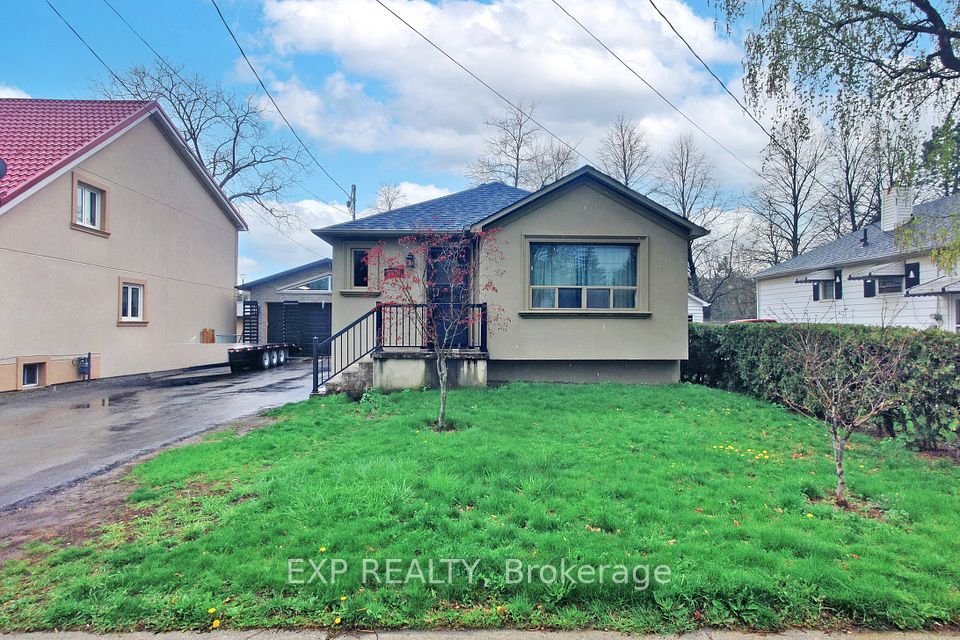
$1,679,000
2153 Marc Lane, Burlington, ON L7M 3W6
Virtual Tours
Price Comparison
Property Description
Property type
Detached
Lot size
< .50 acres
Style
2-Storey
Approx. Area
N/A
Room Information
| Room Type | Dimension (length x width) | Features | Level |
|---|---|---|---|
| Great Room | 8.1 x 4.32 m | Hardwood Floor, Fireplace, Vaulted Ceiling(s) | Ground |
| Kitchen | 4.84 x 3.75 m | Hardwood Floor, Granite Counters, Stainless Steel Appl | Ground |
| Dining Room | 4.78 x 4.57 m | Hardwood Floor, Overlooks Family, B/I Bar | Ground |
| Primary Bedroom | 4.6 x 3.47 m | Broadloom, 4 Pc Ensuite, Walk-In Closet(s) | Second |
About 2153 Marc Lane
Completely Renovated Stunning Home In The Heart Of Headon Forest W/Wide Plank White Oak Flooring, Floor-To-Ceiling Windows In Vaulted Great Room & Dining Area, Open Concept Kitchen W/Breakfast Bar, White Cabs & White Quartz Counters. Upstrs, Primary Suite W/Walk-Through Custom Closet, Rnvtd Ensuite + 2 Addnl Bdrms & Main Bath W/Laundry & Folding Area. Fnshd Lwr Lvl W/Wide Plank Flring, Upgrd Carpet, Media Area, Bar Area, Full Bath, B-I Workspace & Addnl Bdrm &/Or Exercise Rm. Outside, Fully Lndscpd Bckyrd W/Deck. Heated Garage & Electric Car Charging Station. Newer Pool 2023 and all equipment.
Home Overview
Last updated
2 days ago
Virtual tour
None
Basement information
Finished, Full
Building size
--
Status
In-Active
Property sub type
Detached
Maintenance fee
$N/A
Year built
2024
Additional Details
MORTGAGE INFO
ESTIMATED PAYMENT
Location
Some information about this property - Marc Lane

Book a Showing
Find your dream home ✨
I agree to receive marketing and customer service calls and text messages from homepapa. Consent is not a condition of purchase. Msg/data rates may apply. Msg frequency varies. Reply STOP to unsubscribe. Privacy Policy & Terms of Service.






