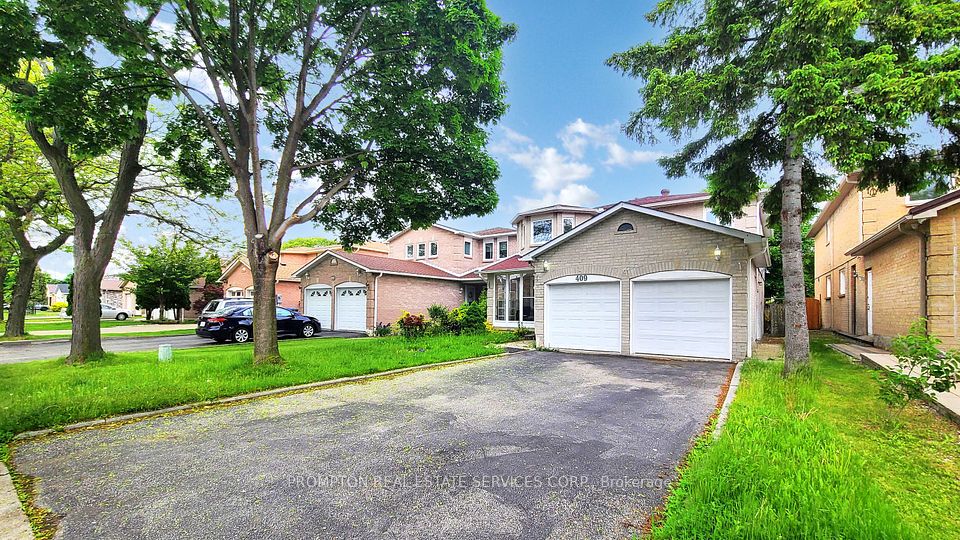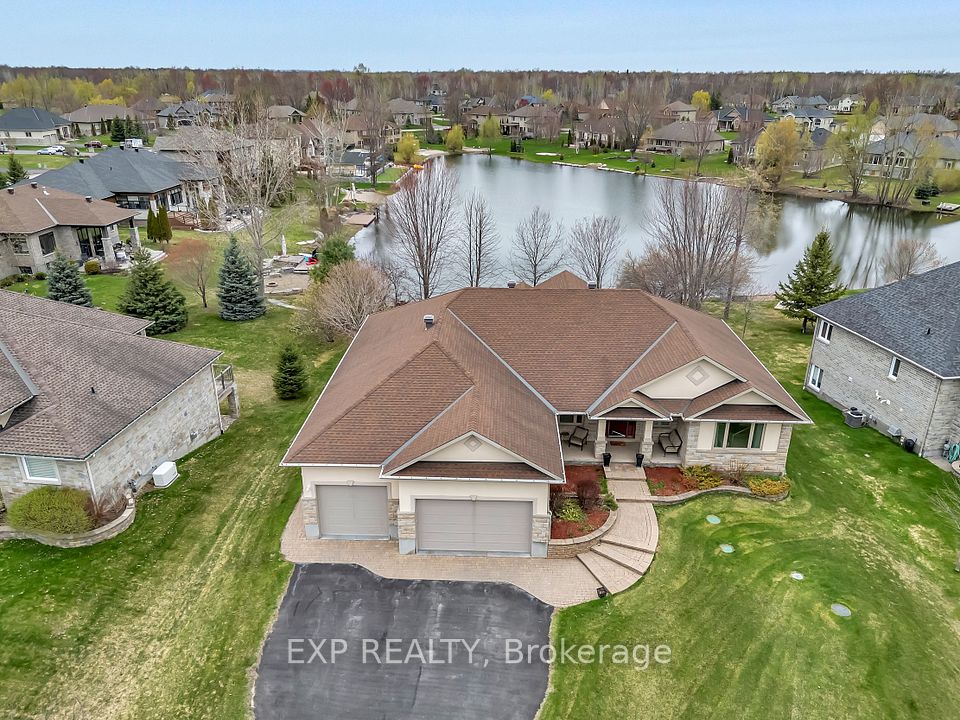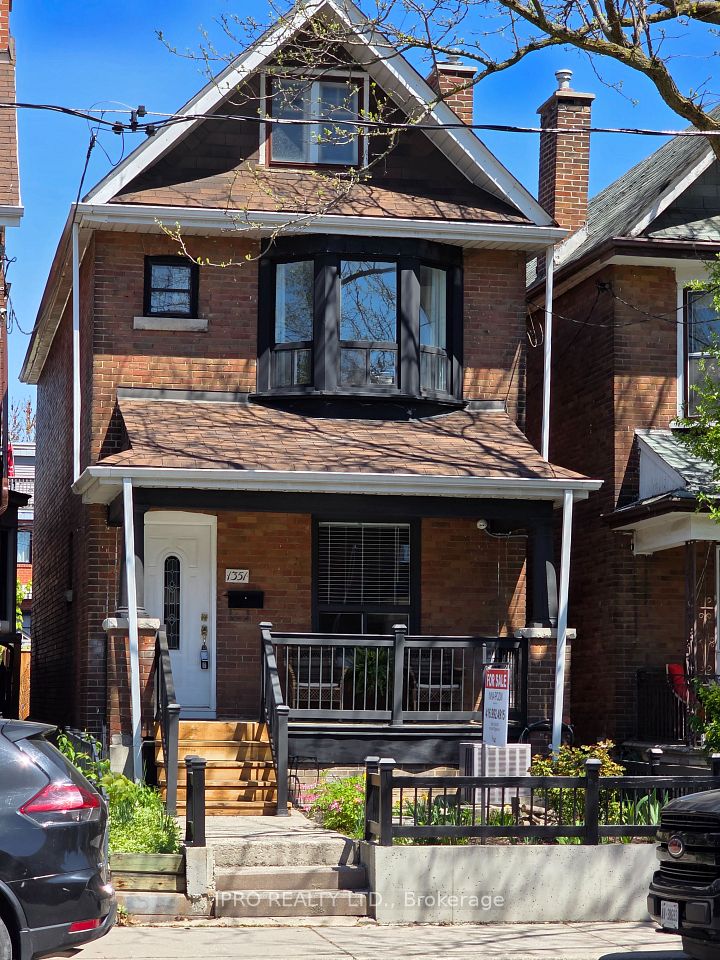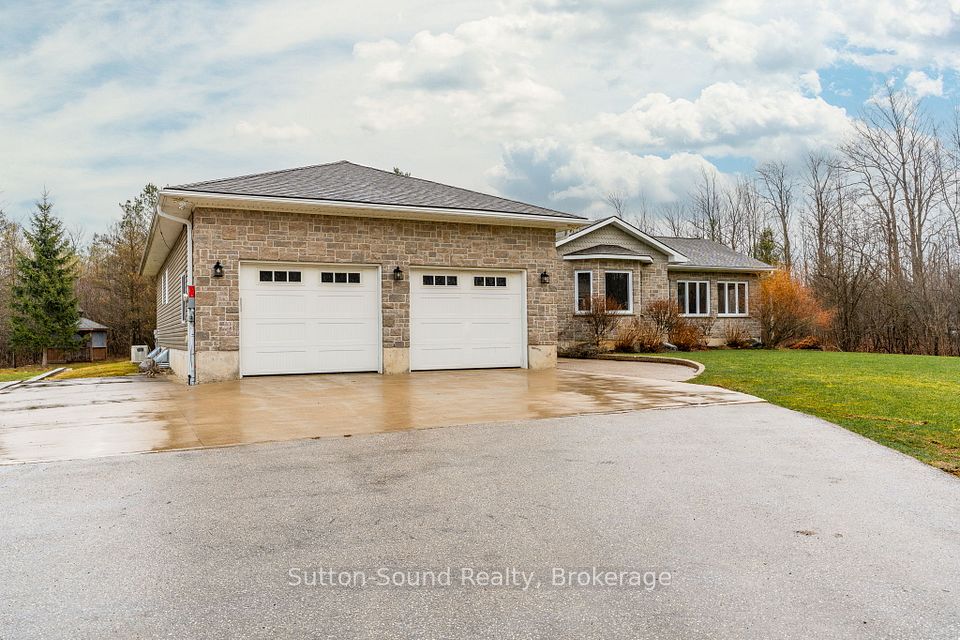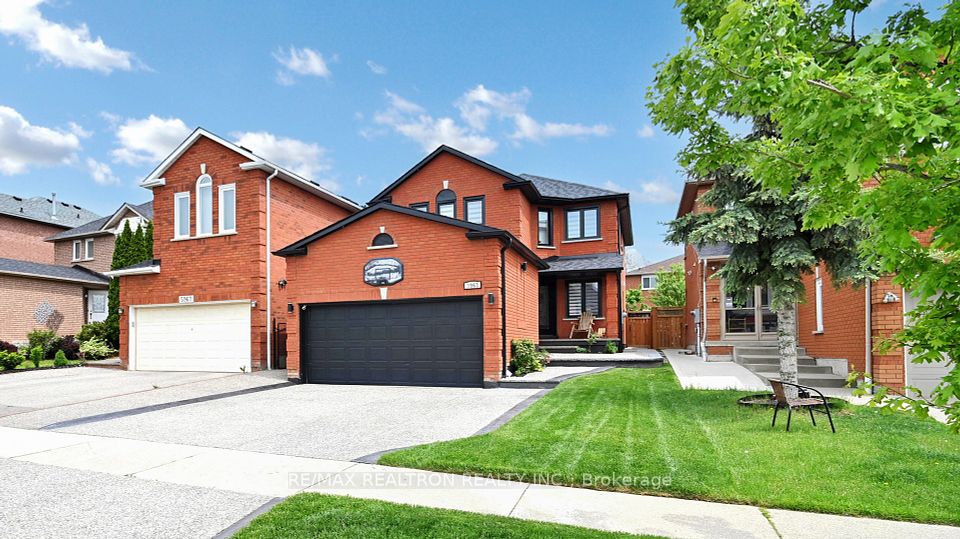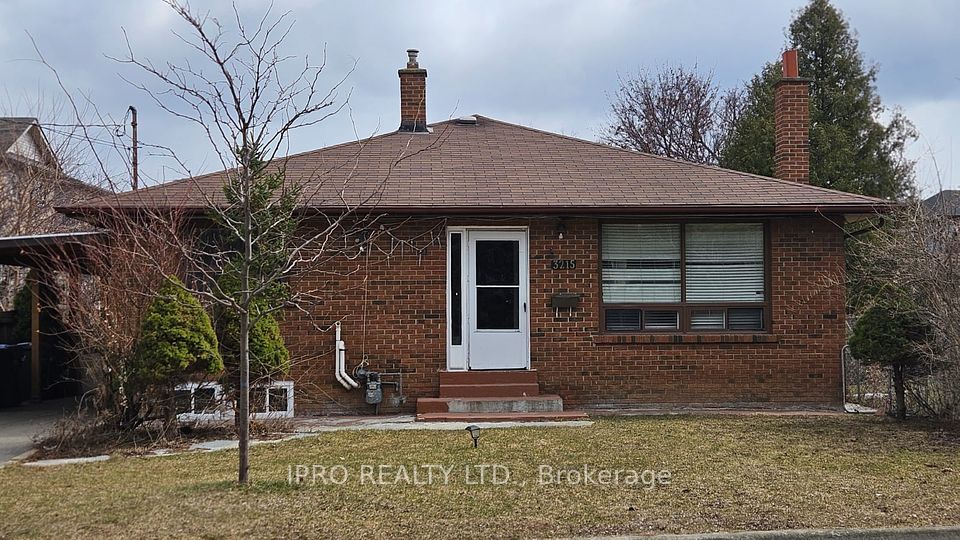
$1,399,990
215 Woodspring Avenue, Newmarket, ON L3X 3J4
Price Comparison
Property Description
Property type
Detached
Lot size
N/A
Style
2-Storey
Approx. Area
N/A
Room Information
| Room Type | Dimension (length x width) | Features | Level |
|---|---|---|---|
| Living Room | 4.66 x 3.62 m | Hardwood Floor, Gas Fireplace, Bay Window | Main |
| Dining Room | 4.6 x 3.23 m | Hardwood Floor, Vaulted Ceiling(s) | Main |
| Family Room | 6.73 x 4.58 m | Hardwood Floor, Window | Main |
| Kitchen | 5.97 x 3.47 m | Ceramic Floor, Stone Counters, Pantry | Main |
About 215 Woodspring Avenue
Welcome to this Spacious and Elegant 4 + 1 Bedroom Detached Home Located in the Desirable Community of Newmarket. *Premium 40 Ft Frontage W/ Bright South Views *3055 Sq Ft Above Grade *Open Concept Family W/ Large Windows *Formal Dining W/ Butler's Pantry * Gourmet Kitchen W/ Granite Counters + Backsplash + Pantry & Walk Out To Balcony! Huge Living W/Gas Fireplace *Add'l Living On 2nd Flr* Main Master Bedroom W/ Spa Like 5Pc Ensuite & W/I Closet * 2nd Bedroom W/ 3Pc Ensuite & Cathedral Ceiling! * Fin'd Lower Level W/Rec + Kitchen+ Bdrm +Full Bath * Walkout Lower Level For Potential Income or In-Law Suite *Close to Hwy 404, Hwy 400, Upper Canada Mall, Costco *Walking Distance to Elementary and Secondary Schools
Home Overview
Last updated
2 days ago
Virtual tour
None
Basement information
Apartment, Finished with Walk-Out
Building size
--
Status
In-Active
Property sub type
Detached
Maintenance fee
$N/A
Year built
--
Additional Details
MORTGAGE INFO
ESTIMATED PAYMENT
Location
Some information about this property - Woodspring Avenue

Book a Showing
Find your dream home ✨
I agree to receive marketing and customer service calls and text messages from homepapa. Consent is not a condition of purchase. Msg/data rates may apply. Msg frequency varies. Reply STOP to unsubscribe. Privacy Policy & Terms of Service.






