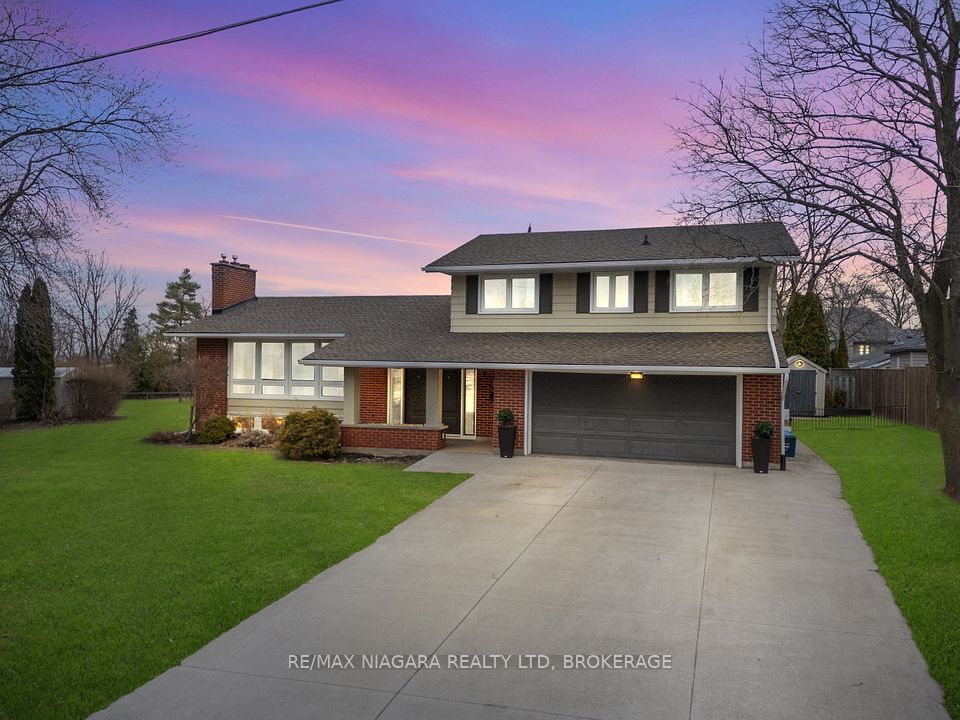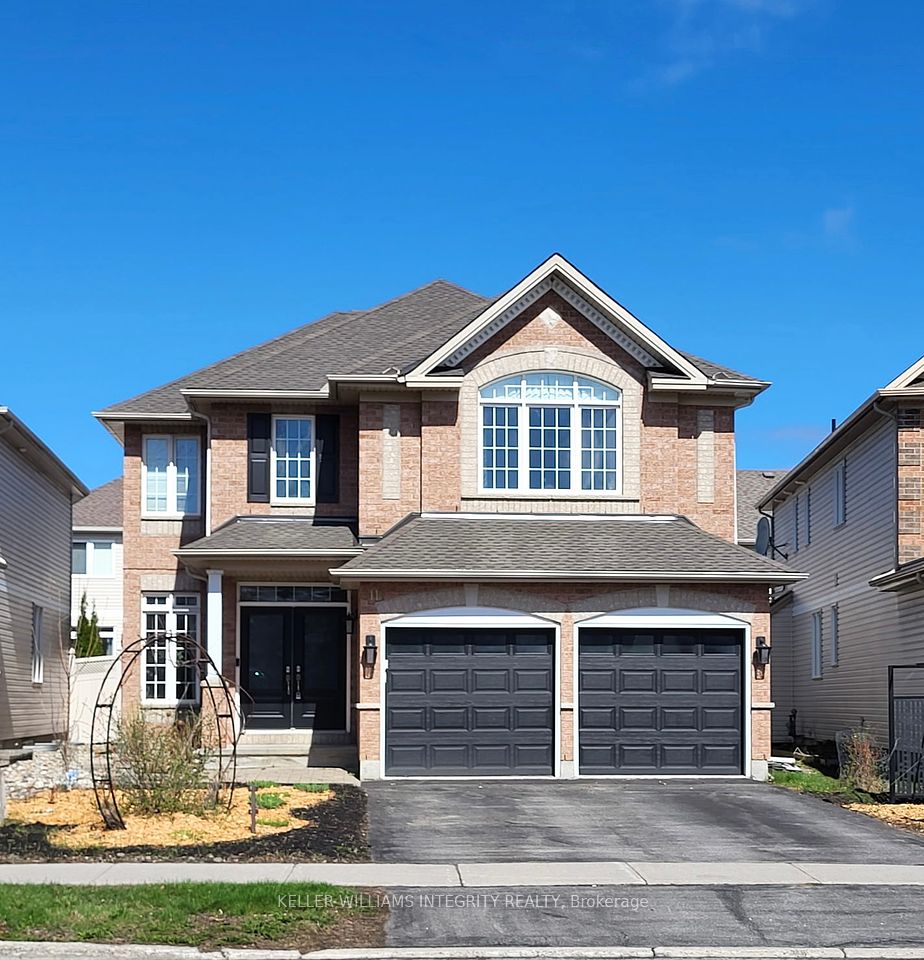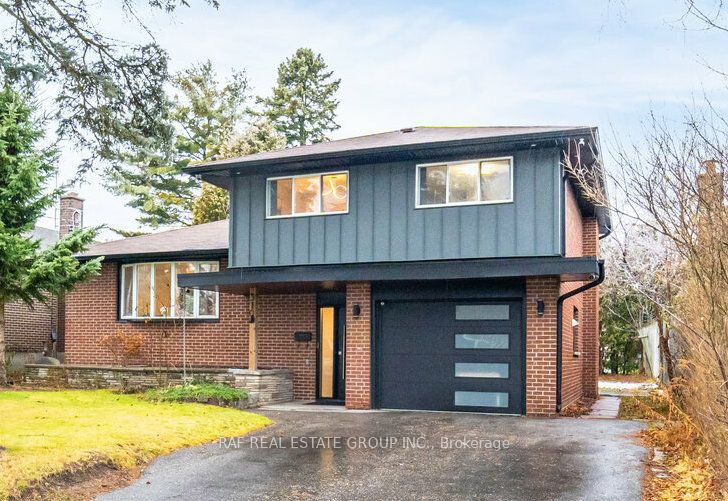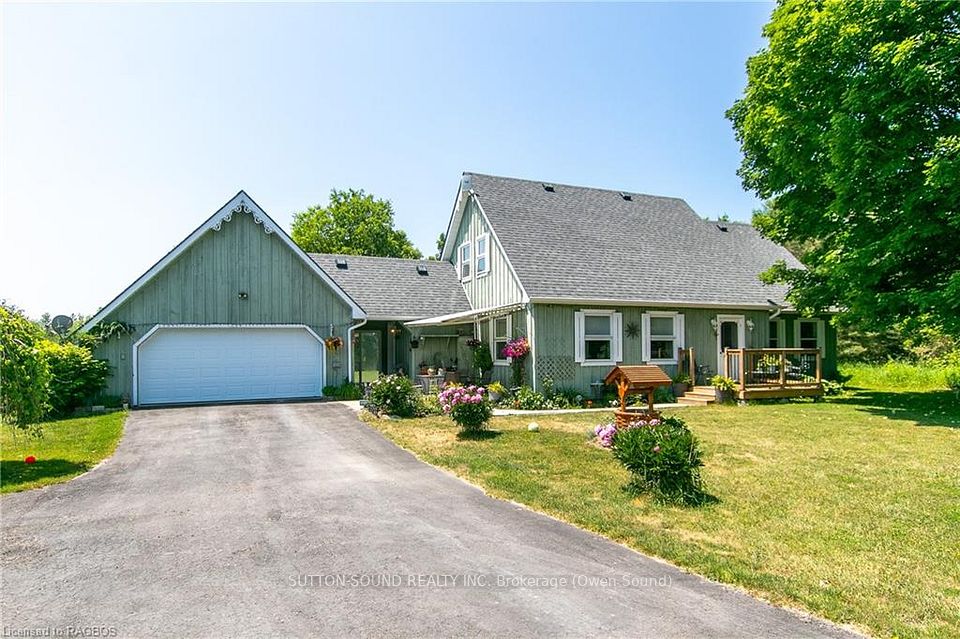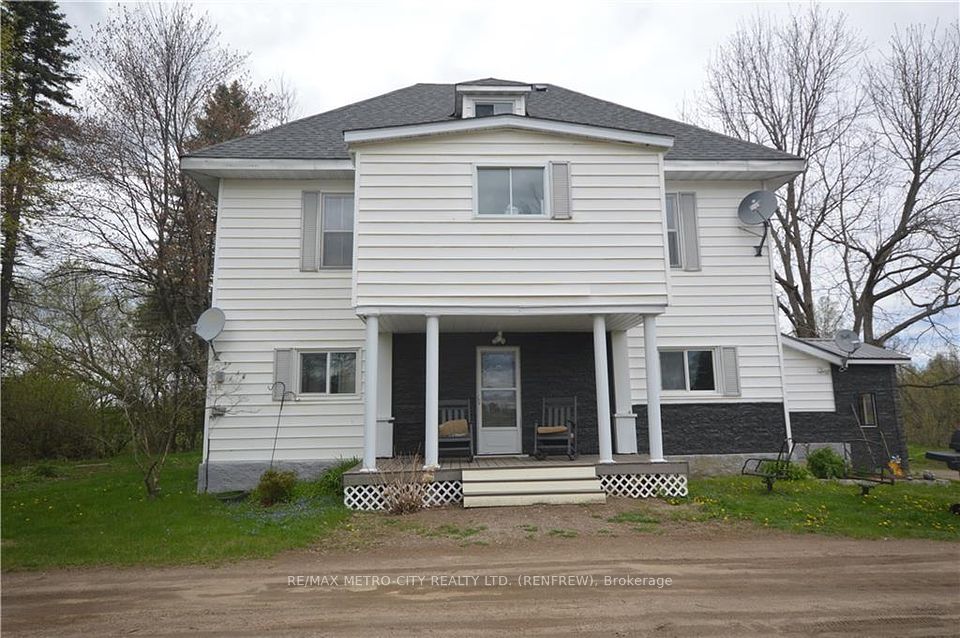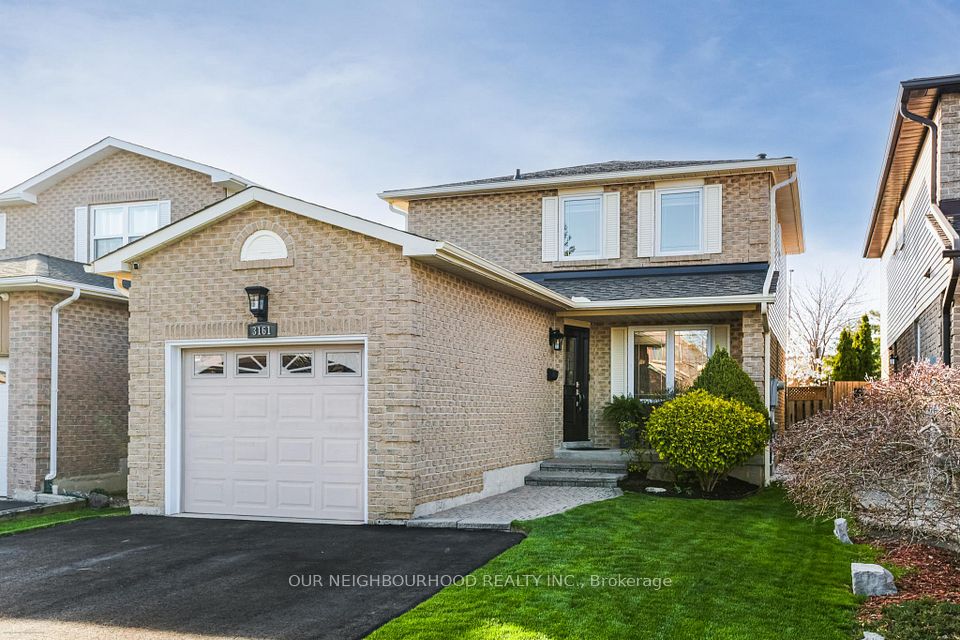$579,900
Last price change Mar 26
215 Walter Avenue, Hamilton, ON L8K 3L3
Price Comparison
Property Description
Property type
Detached
Lot size
N/A
Style
1 1/2 Storey
Approx. Area
N/A
Room Information
| Room Type | Dimension (length x width) | Features | Level |
|---|---|---|---|
| Bathroom | 2.49 x 1.7 m | 3 Pc Bath | Basement |
| Utility Room | 5.89 x 3.48 m | N/A | Basement |
| Foyer | 1.17 x 0.91 m | N/A | Main |
| Living Room | 6.25 x 3.02 m | N/A | Main |
About 215 Walter Avenue
Fantastic opportunity for first time home buyers, renovators and those looking for a 1.5 Storey home w/ spacious floor plan situated on a large corner lot, a detached 1.5 car garage (& parking for multiple cars in the large driveway) and within steps of prime public transit, Viscount Montgomery Elementary School and a short walk to Churchill Secondary School & Rec Centre! Offering 4 Bedrooms, 2 Baths, a partially finished basement and a main floor plan w/ separate dining, large kitchen w/ SS appl's, 4pc bath, convenient main floor bdrm and 3 addt'l bedrooms on the 2nd floor. As an added bonus: the fully fenced backyard features a 2 Tier deck with Hot Tub and wheelchair lift for easy accessibility into the home. Updates Include: Roof Shingles (Garage & South Side of Home) Furnace & A/C, Bath fitters tub and surround, Electrical panel, Copper water line & Back flow valve. Within steps of main public transit routes, near direct Hwy Access, walking distance to Schools, Rec Centre and Parks - this home is a great opportunity for those willing to put in a bit of work to make it their own! Don't miss out!
Home Overview
Last updated
Mar 26
Virtual tour
None
Basement information
Partially Finished, Full
Building size
--
Status
In-Active
Property sub type
Detached
Maintenance fee
$N/A
Year built
2024
Additional Details
MORTGAGE INFO
ESTIMATED PAYMENT
Location
Some information about this property - Walter Avenue

Book a Showing
Find your dream home ✨
I agree to receive marketing and customer service calls and text messages from homepapa. Consent is not a condition of purchase. Msg/data rates may apply. Msg frequency varies. Reply STOP to unsubscribe. Privacy Policy & Terms of Service.







