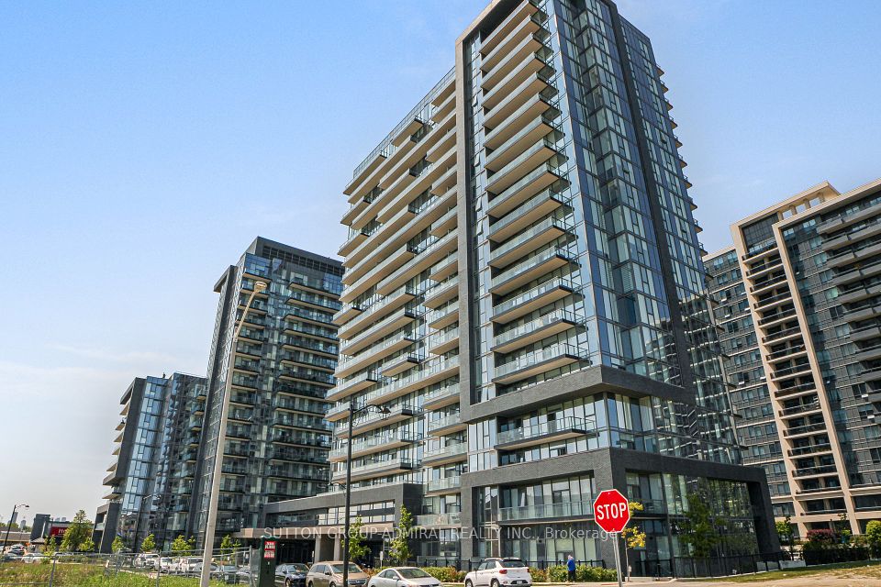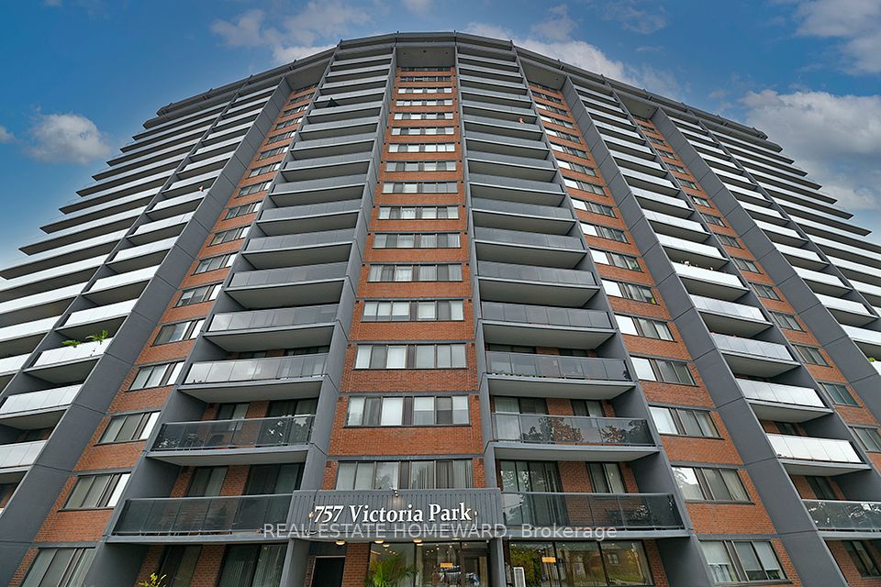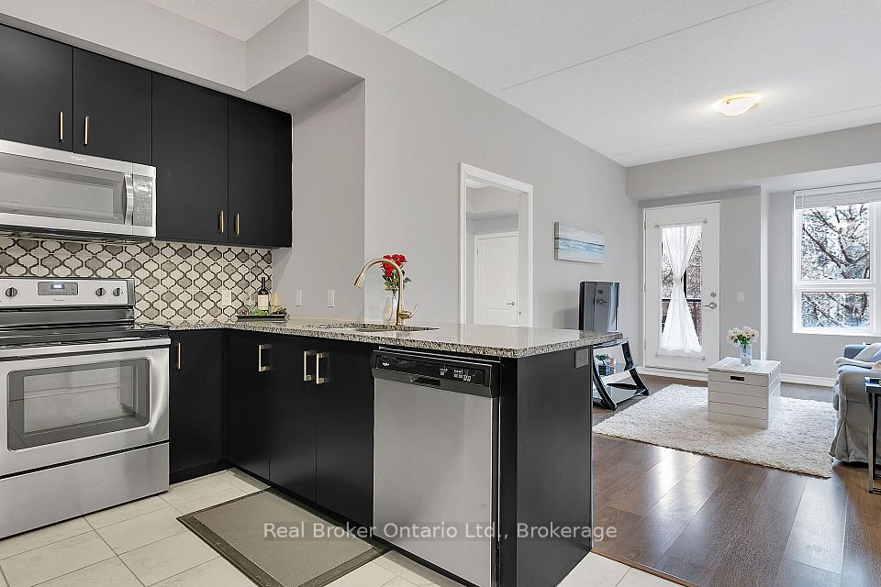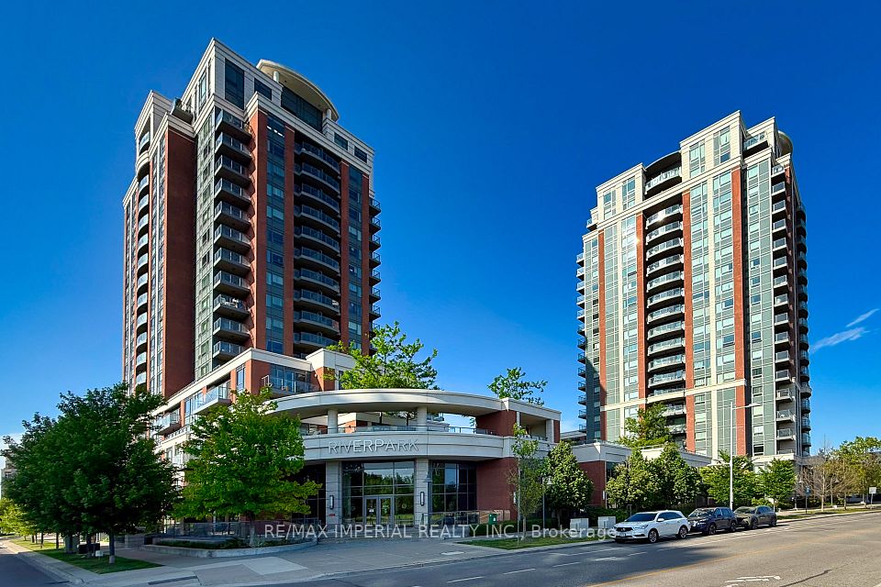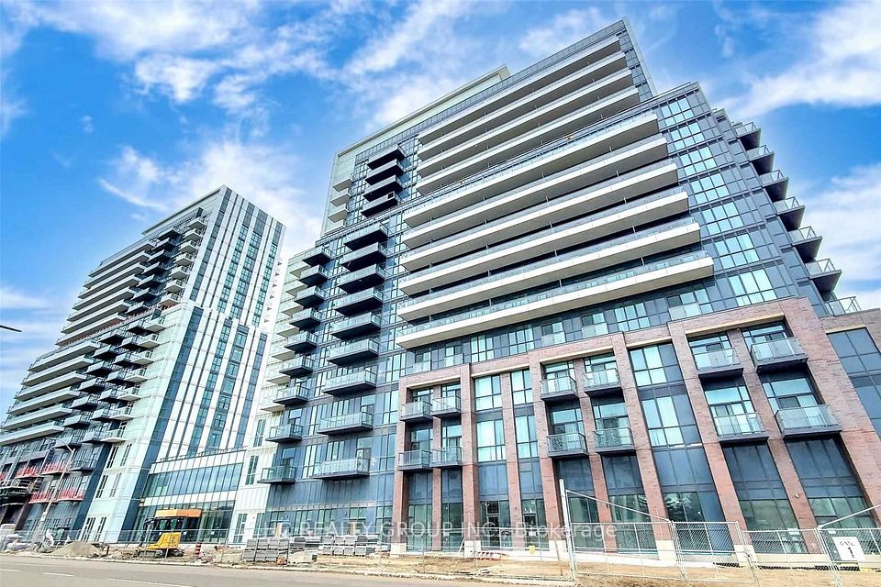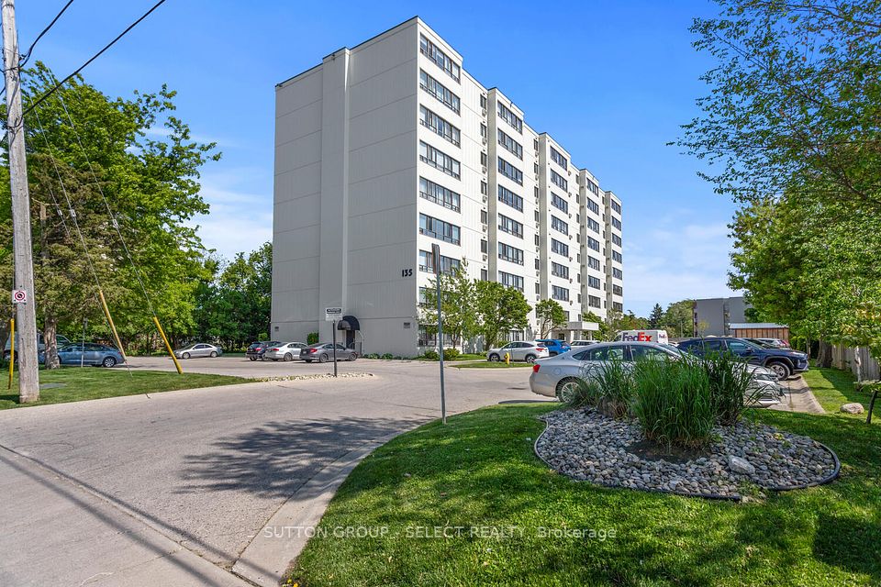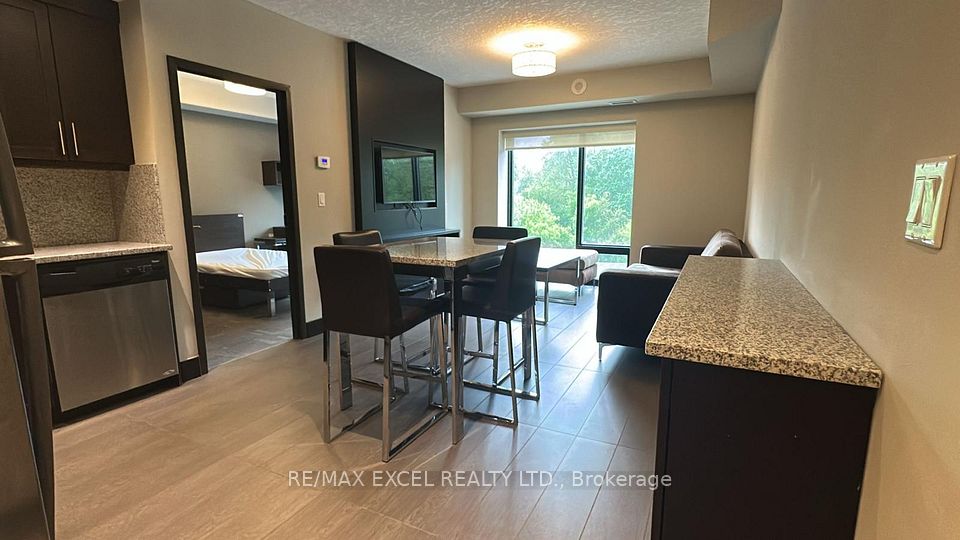
$638,000
215 Sherway Gardens Road, Toronto W08, ON M9C 0A4
Price Comparison
Property Description
Property type
Condo Apartment
Lot size
N/A
Style
Apartment
Approx. Area
N/A
Room Information
| Room Type | Dimension (length x width) | Features | Level |
|---|---|---|---|
| Living Room | 4.34 x 4.09 m | Hardwood Floor, Balcony, Combined w/Dining | Main |
| Dining Room | 2.84 x 2.72 m | Hardwood Floor, Combined w/Living, Window Floor to Ceiling | Main |
| Kitchen | 2.99 x 2.24 m | Tile Floor, Stainless Steel Appl, Eat-in Kitchen | Main |
| Primary Bedroom | 4.94 x 2.82 m | Laminate, 4 Pc Ensuite, Closet | Main |
About 215 Sherway Gardens Road
Welcome to 215 Sherway Gardens Rd! This Beautiful 800 sq-ft corner unit perched on the 24th floor boasts two bedrooms and two full bathrooms with an open-concept layout welcoming natural sunlight into every corner of the living space, perfect for relaxing or entertaining guests. Ideally located near top local amenities including CF Sherway Gardens with many restaurants, Sherway Gardens Bus Terminal, Walmart, Farm Boy, Etobicoke Alternative Secondary School and the scenic Marie Curtis Park. This unit has unbeatable southeast views of the Toronto skyline and includes one dedicated parking spot making this move-in ready condo a showstopper blending comfort, convenience, and city access all in one well-located home.
Home Overview
Last updated
9 hours ago
Virtual tour
None
Basement information
None
Building size
--
Status
In-Active
Property sub type
Condo Apartment
Maintenance fee
$646.85
Year built
--
Additional Details
MORTGAGE INFO
ESTIMATED PAYMENT
Location
Some information about this property - Sherway Gardens Road

Book a Showing
Find your dream home ✨
I agree to receive marketing and customer service calls and text messages from homepapa. Consent is not a condition of purchase. Msg/data rates may apply. Msg frequency varies. Reply STOP to unsubscribe. Privacy Policy & Terms of Service.






