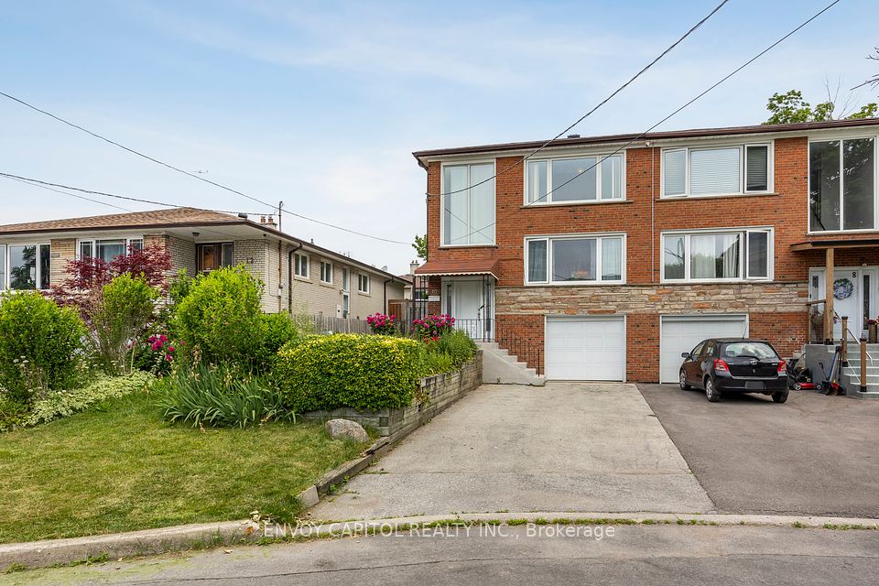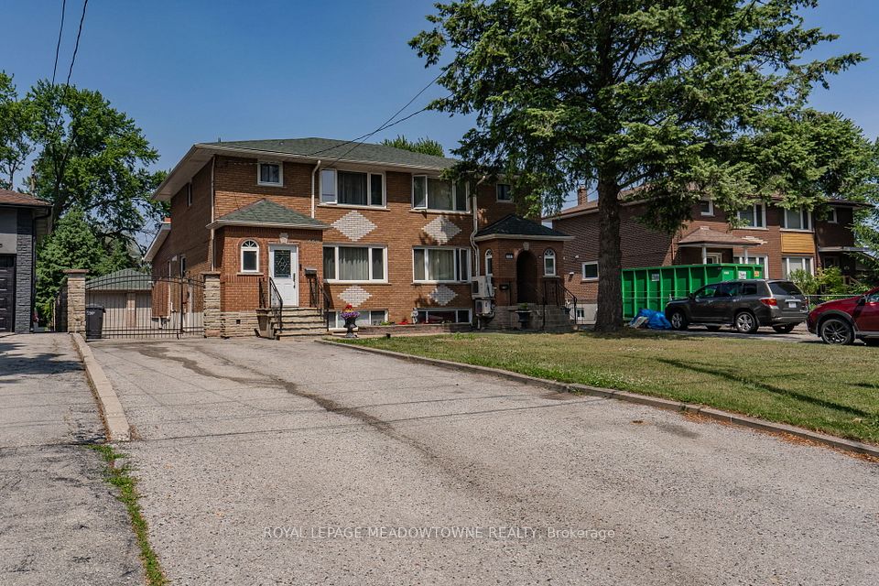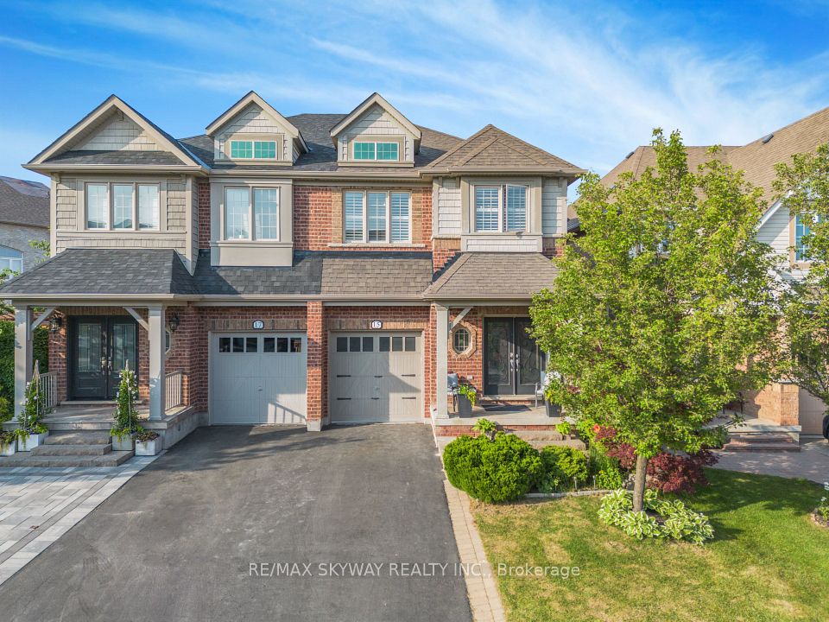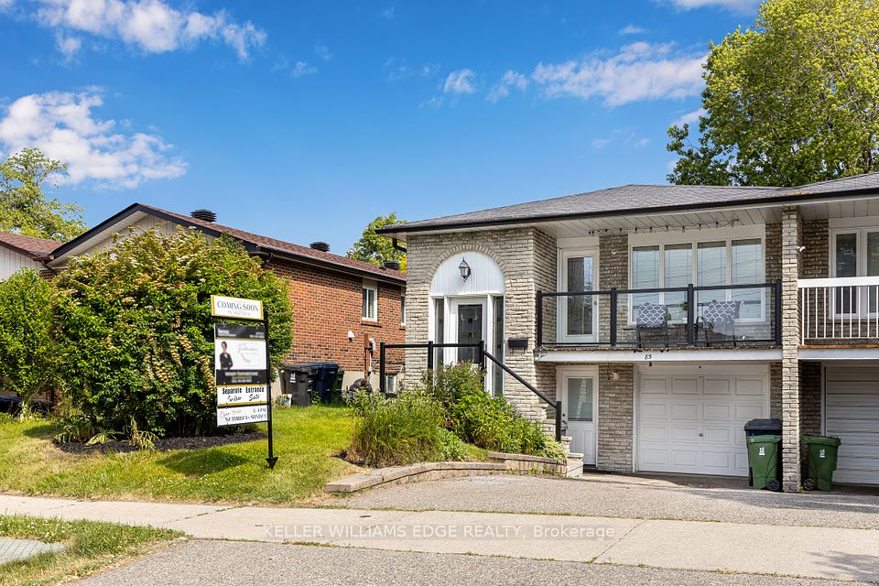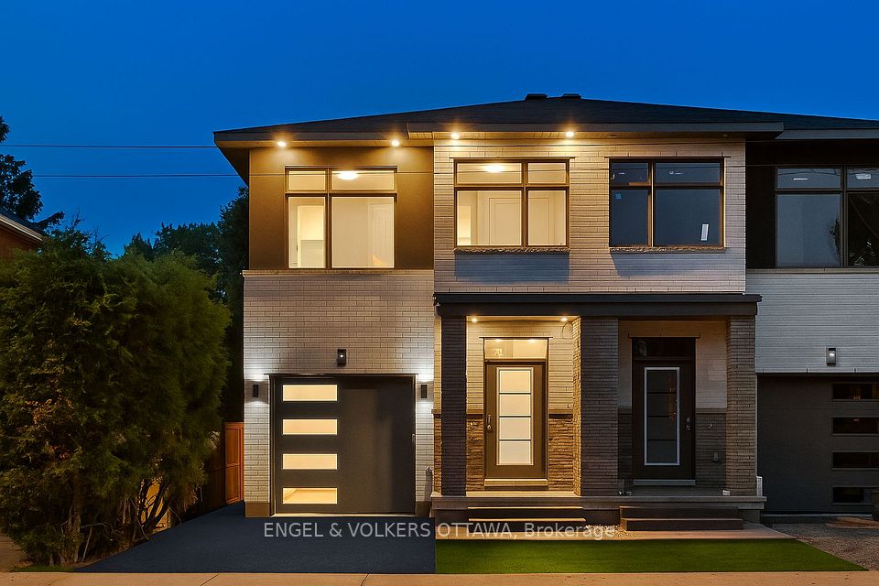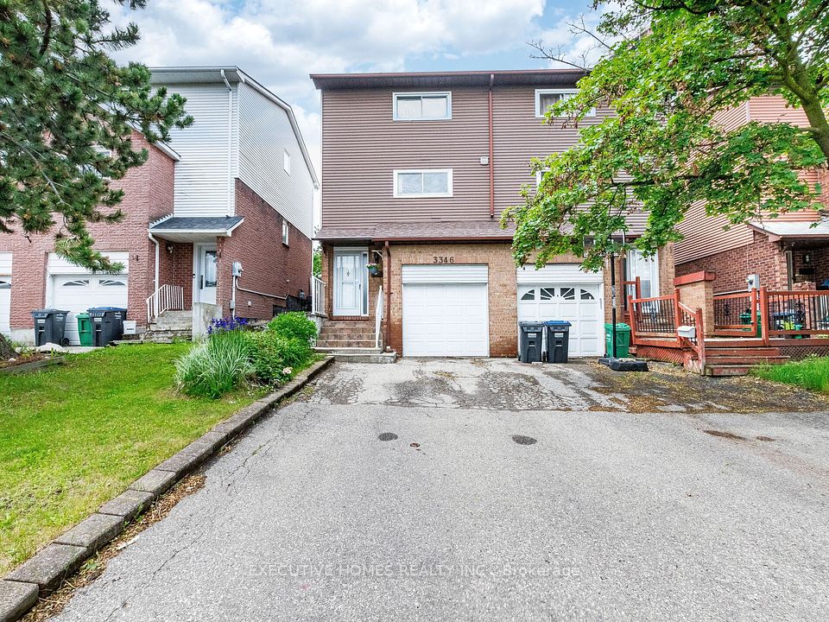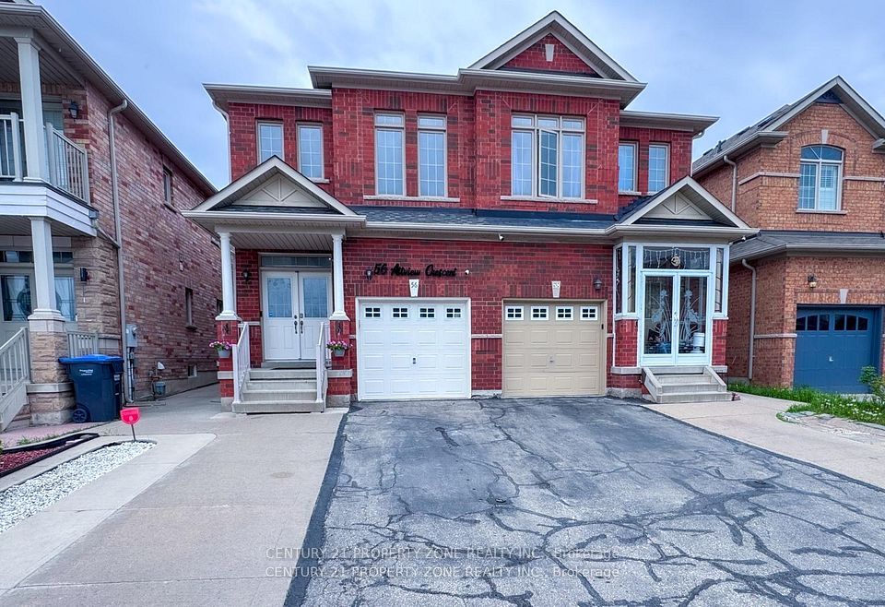
$1,399,000
215 Christie Street, Toronto C02, ON M6G 3B5
Virtual Tours
Price Comparison
Property Description
Property type
Semi-Detached
Lot size
N/A
Style
2-Storey
Approx. Area
N/A
Room Information
| Room Type | Dimension (length x width) | Features | Level |
|---|---|---|---|
| Foyer | 1.57 x 1.01 m | Hardwood Floor | Main |
| Dining Room | 3.03 x 4.27 m | Hardwood Floor, Picture Window, Fireplace | Main |
| Living Room | 5.19 x 3.6 m | Hardwood Floor, Bay Window, B/I Bookcase | Main |
| Kitchen | 3.5 x 5.05 m | Marble Counter, Hardwood Floor, W/O To Garden | Main |
About 215 Christie Street
At first glance, this home may seem unassumingbut don't let the modest exterior fool you! Step inside & you'll discover a space full of charm, style & substance: beautifully renovated, 3+1 bedroom, 2-bath semi that feels much larger than it looks. Thoughtfully updated from top to bottom, full of character, comfort & all the modern touches your family needs to settle in & thrive.Perfectly situated on the border of two of Torontos most beloved, family-friendly communities (Seaton Village and Christie Pits), this home checks all the boxes: bright open-concept layout, stunning chefs kitchen, built-in storage throughout & a backyard oasis under not one, but two blooming lilac trees.Inside, youll find:A sun-filled main floor w 9-foot ceilings, gorgeous natural morning light in the kitchen & solid 3/4 oak hardwood flooring throughout.A showpiece chefs kitchen with marble countertops, top-tier stainless steel appliances (including a double wall oven & gas stove), built-in cabinetry, & a walkout to the backyard.A fenced-in backyard retreat with a spacious deck & oversized garageideal for storage, parking, or future laneway suite potential (laneway suite drawings included).A newly renovated lower level featuring heated floors, a fourth bedroom, a sleek 3-piece bath, laundry, additional storage, & a flexible workspaceperfect for work-from-home days.Three generously sized bedrooms upstairs, with 8-foot ceilings & a beautifully updated 5-piece bathroom.Major upgrades include:New high-efficiency furnace and heat pump for year-round heating & cooling.R50 attic insulation (2023) for top-tier energy efficiency.All LoE Argon windows for enhanced comfort & insulation.Waterproofed foundation for peace of mind.Live steps from everything that makes city life great; amazing local boutiques, some of Torontos best restaurants, top-rated daycares & schools, Fiesta Farms across the street, Christie Pits Park, playgrounds, pools, and seamless TTC access.
Home Overview
Last updated
4 hours ago
Virtual tour
None
Basement information
Finished, Walk-Up
Building size
--
Status
In-Active
Property sub type
Semi-Detached
Maintenance fee
$N/A
Year built
2024
Additional Details
MORTGAGE INFO
ESTIMATED PAYMENT
Location
Some information about this property - Christie Street

Book a Showing
Find your dream home ✨
I agree to receive marketing and customer service calls and text messages from homepapa. Consent is not a condition of purchase. Msg/data rates may apply. Msg frequency varies. Reply STOP to unsubscribe. Privacy Policy & Terms of Service.






