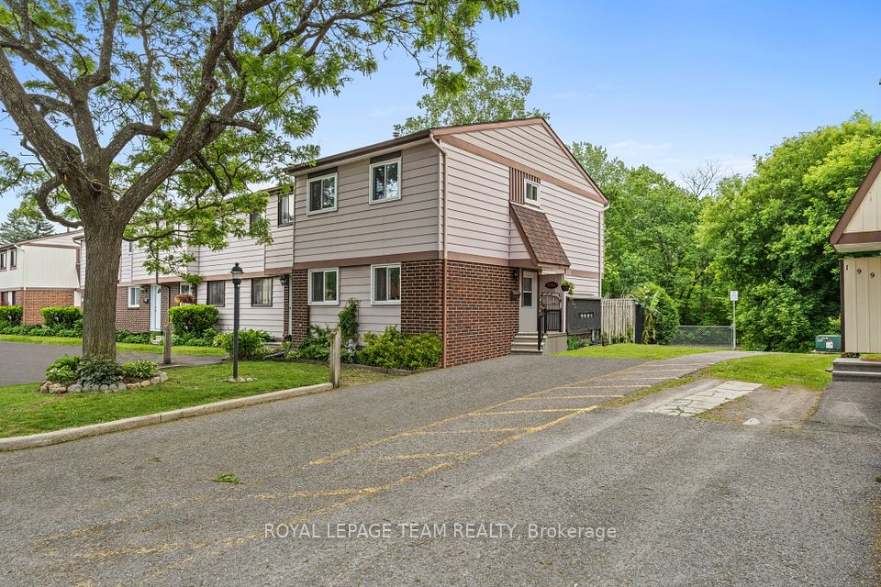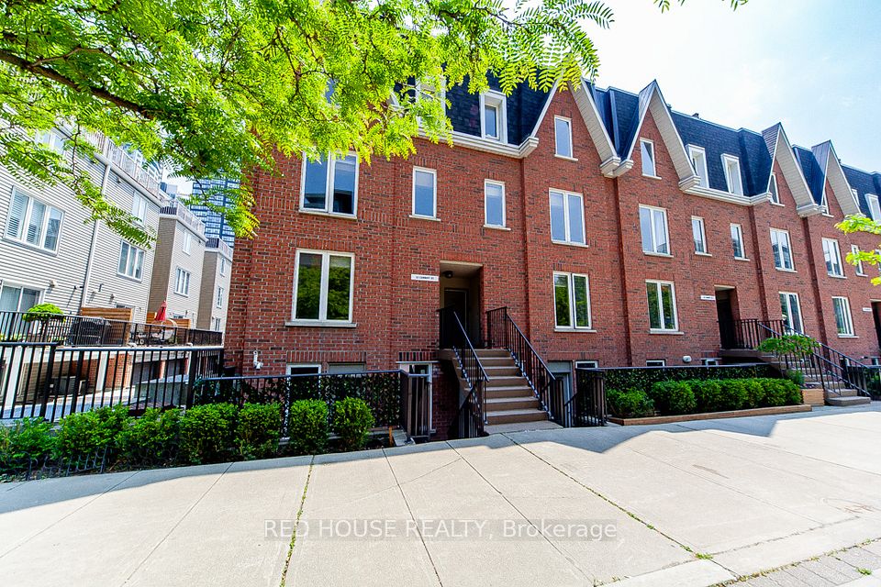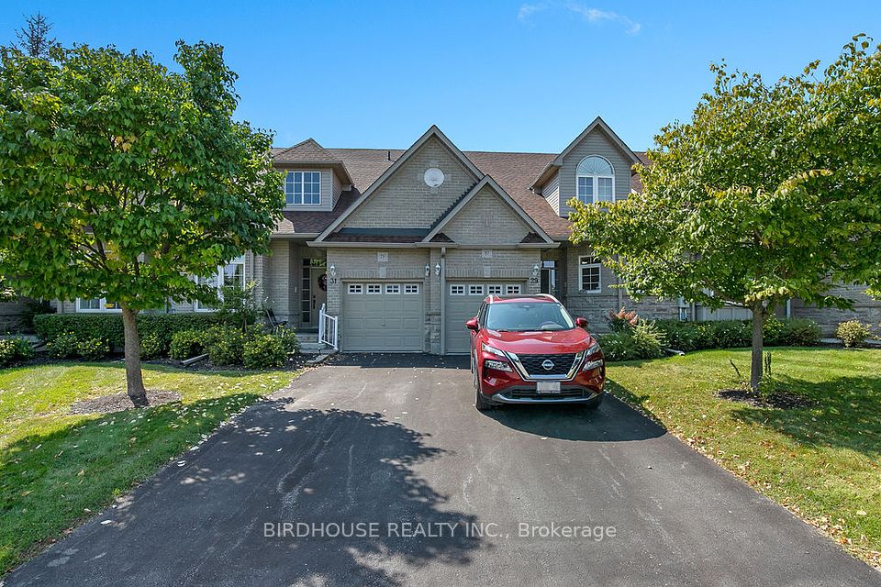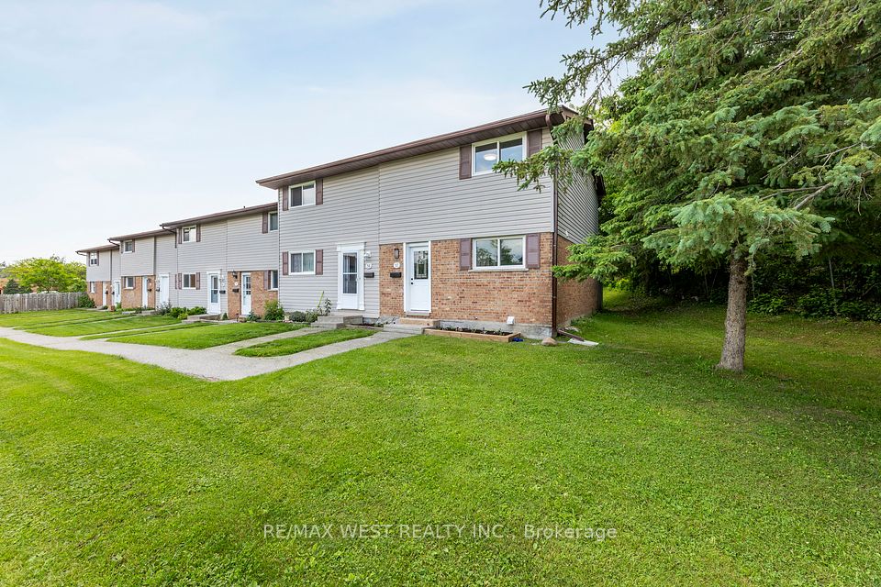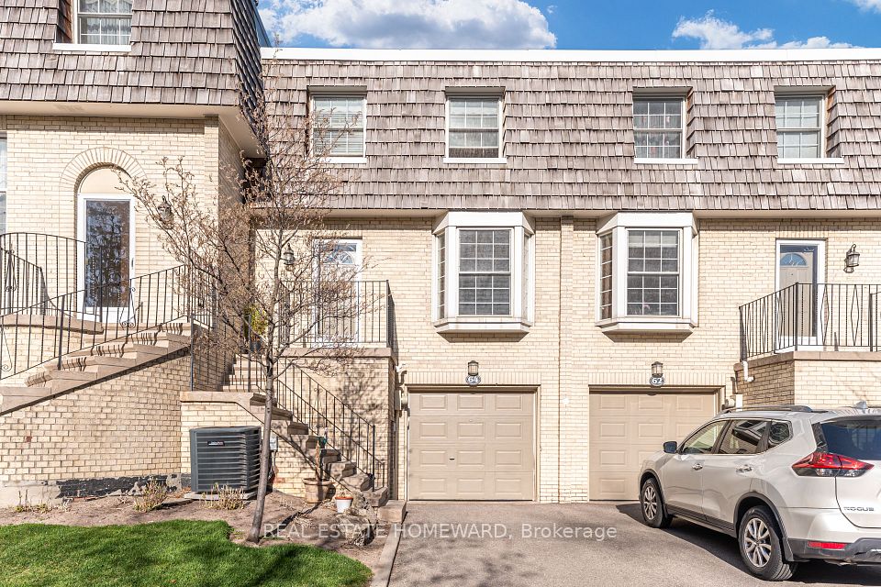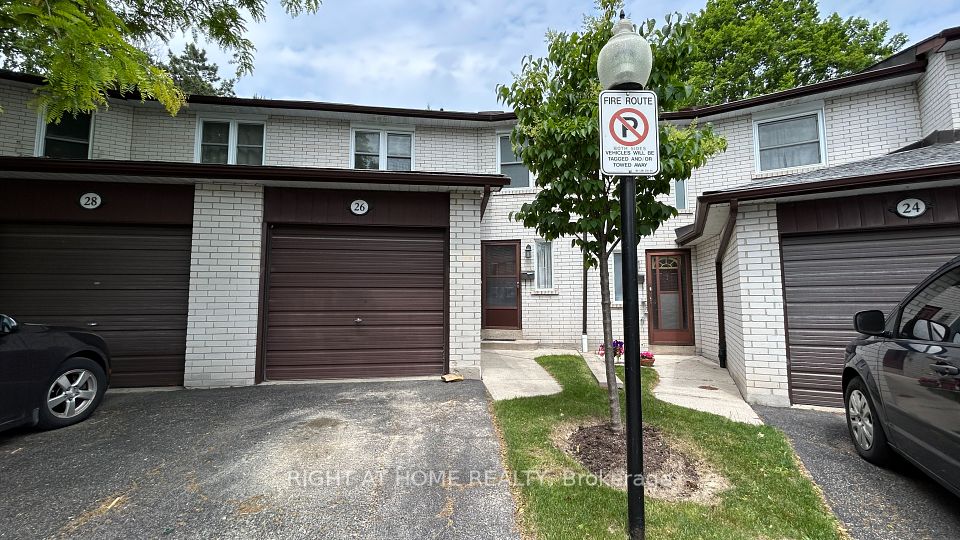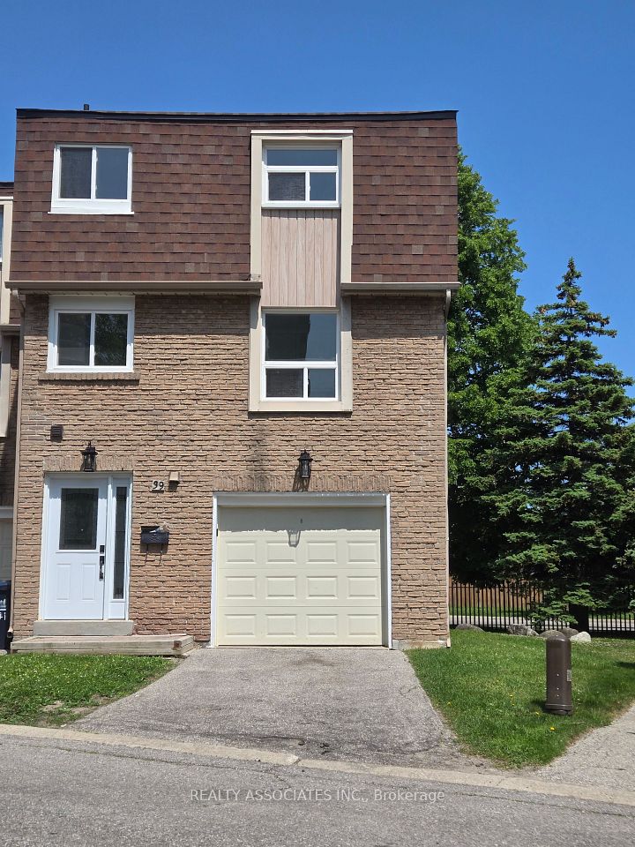
$799,000
215 Bonis Avenue, Toronto E05, ON M1T 3W6
Price Comparison
Property Description
Property type
Condo Townhouse
Lot size
N/A
Style
3-Storey
Approx. Area
N/A
Room Information
| Room Type | Dimension (length x width) | Features | Level |
|---|---|---|---|
| Living Room | 4.29 x 3.07 m | Wood, Large Window, W/O To Yard | Main |
| Dining Room | 4.21 x 3.17 m | Wood, Combined w/Kitchen, Open Concept | Main |
| Breakfast | 4.28 x 2.97 m | Wood, Combined w/Kitchen, Overlook Patio | Main |
| Kitchen | 4.06 x 3.22 m | Open Concept, Quartz Counter, Stainless Steel Appl | Main |
About 215 Bonis Avenue
Modern 3 Bed Townhome in Prime Agincourt Location!Welcome to this bright and spacious townhome with nearly 1600 sq ft of living space and a southwest-facing backyard. Freshly painted with smooth 9 ceilings and hardwood floors throughout.Features a stylish open-concept kitchen with quartz countertops, stainless steel appliances, and a sunny breakfast area overlooking the patio. Combined living/dining room with walkout to garden.Upstairs includes convenient second-floor laundry and a spacious primary bedroom with a 4-piece ensuite, walk-in closet, and private rooftop terrace.Basement offers a large private storage room with direct access to underground parkingthe first spot right by the door!Enjoy condo-style amenities including pool, gym, and party room no snow shoveling or lawn care needed.Walking Distance to plaza ,Walmart ,..Supermarket .parks .Banks . Library, school .stepts to Ttc, Go Station . clos to HWY 401
Home Overview
Last updated
9 hours ago
Virtual tour
None
Basement information
Partial Basement
Building size
--
Status
In-Active
Property sub type
Condo Townhouse
Maintenance fee
$787.22
Year built
--
Additional Details
MORTGAGE INFO
ESTIMATED PAYMENT
Location
Some information about this property - Bonis Avenue

Book a Showing
Find your dream home ✨
I agree to receive marketing and customer service calls and text messages from homepapa. Consent is not a condition of purchase. Msg/data rates may apply. Msg frequency varies. Reply STOP to unsubscribe. Privacy Policy & Terms of Service.






