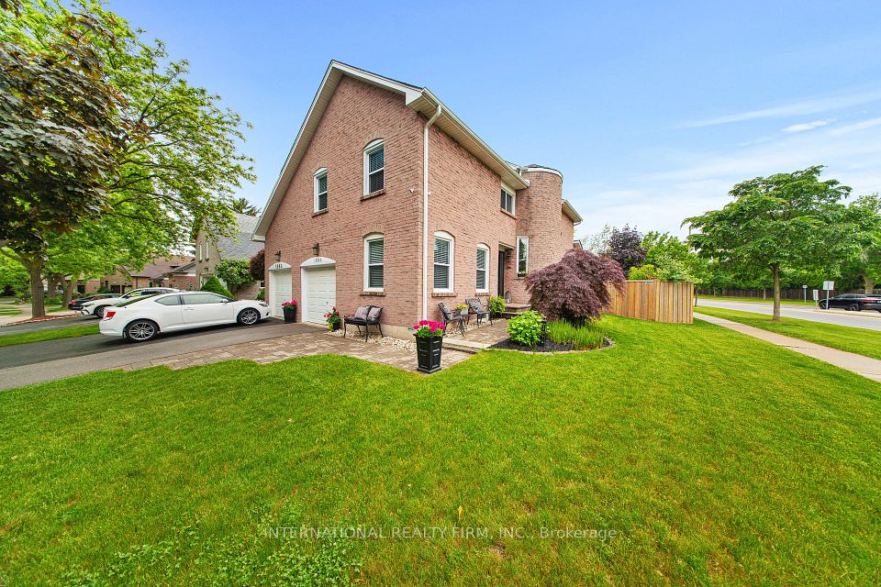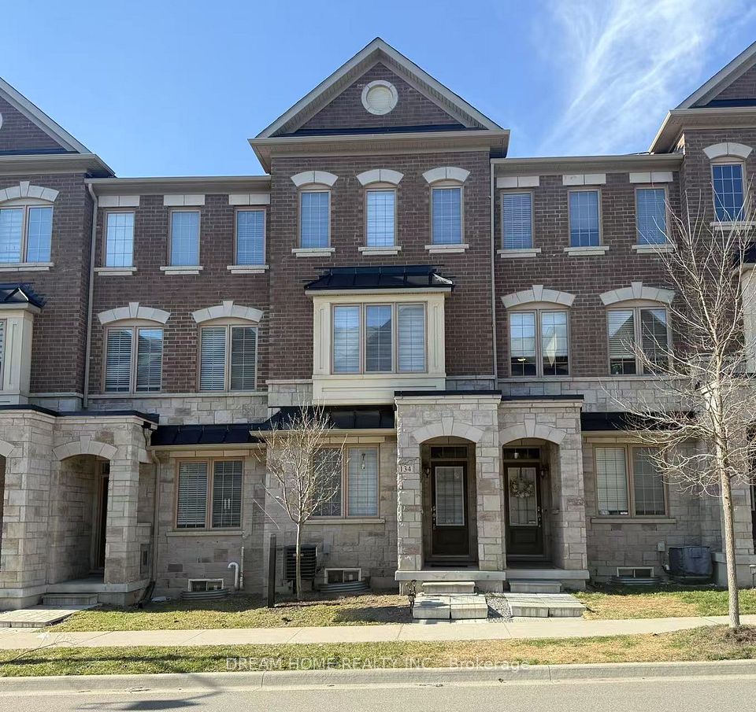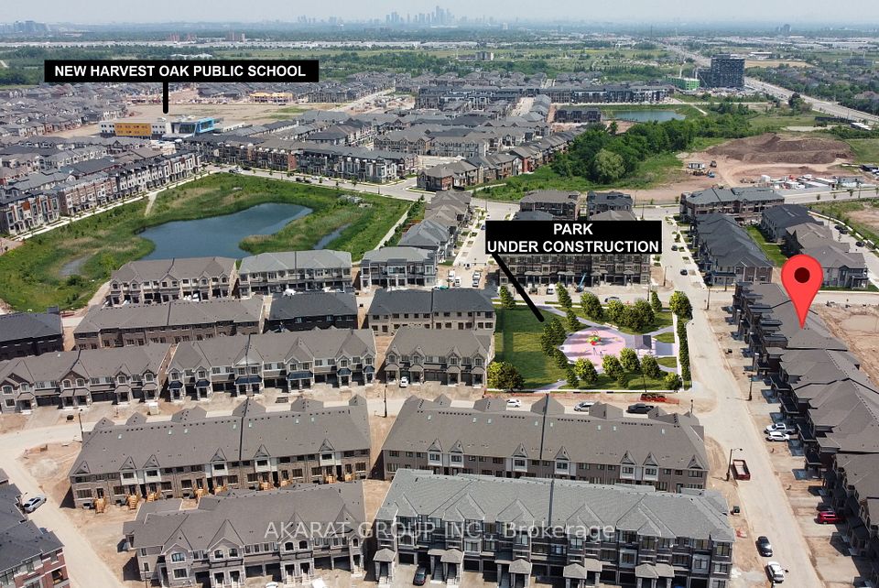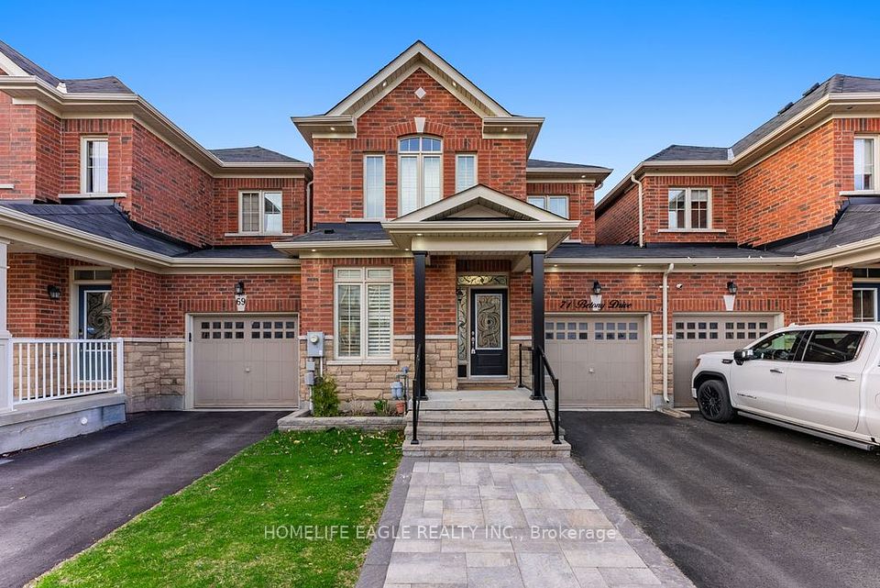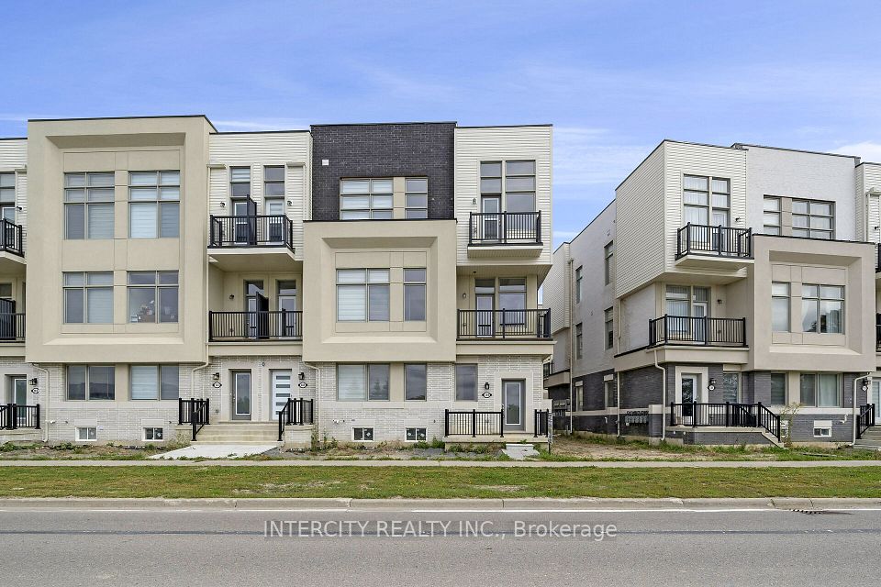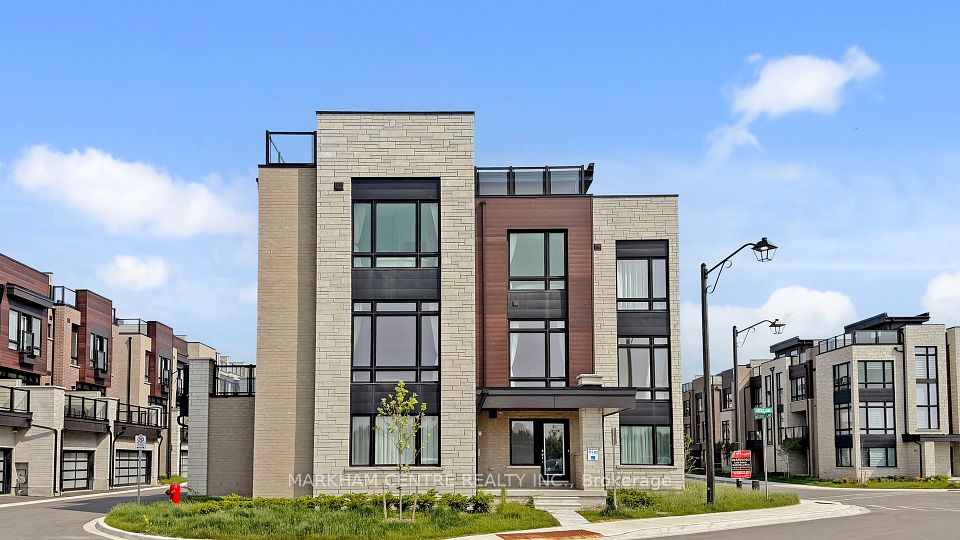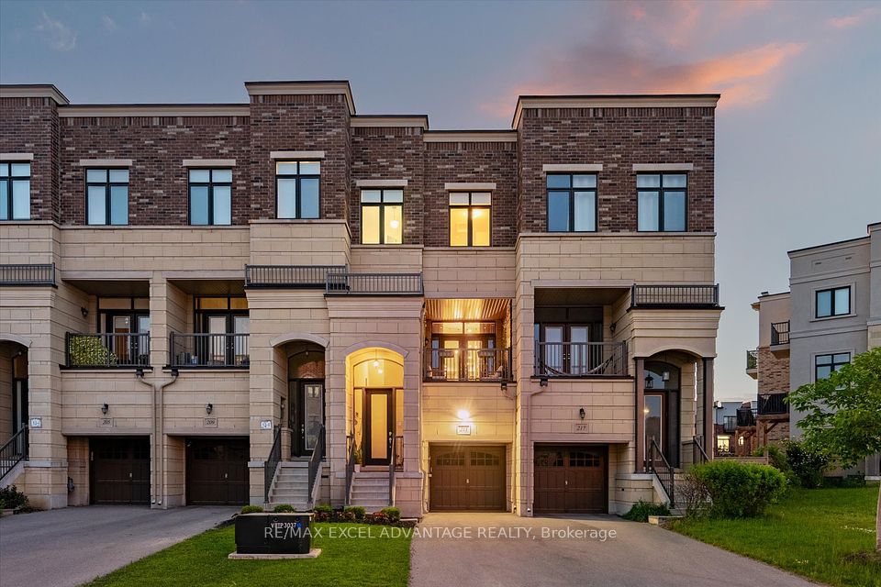
$1,630,000
215 Angus Glen Boulevard, Markham, ON L6C 0K1
Virtual Tours
Price Comparison
Property Description
Property type
Att/Row/Townhouse
Lot size
N/A
Style
2-Storey
Approx. Area
N/A
Room Information
| Room Type | Dimension (length x width) | Features | Level |
|---|---|---|---|
| Family Room | 6.1 x 3.66 m | Pot Lights, Fireplace, French Doors | Ground |
| Breakfast | 4.33 x 3.66 m | Pot Lights, Window, Open Concept | Ground |
| Dining Room | 6.1 x 3.35 m | Pot Lights, Large Window, Overlooks Park | Ground |
| Living Room | 6.1 x 3.35 m | Pot Lights, Large Window, Overlooks Park | Ground |
About 215 Angus Glen Boulevard
Markham's Finest! Nestled in the prestigious Angus Glen Golf Course community, this immaculate 2011 Kylemore-built end-unit townhouse offers 2,475 sq. ft. of refined living space, overlooking a tranquil park. Meticulously maintained, this move-in-ready gem dazzles with premium builder upgrades, a spacious 2-car garage, and rare additional parking. Unwind in your private interlocked backyard oasis, perfect for summer BBQs. Steps out to Park, Angus Glen Community Centre, and top-tier schools like Pierre Elliott Trudeau HS and All Saints Catholic ES, this home blends luxury with convenience. Dont miss your chance to own this exceptional property, schedule your private tour today!
Home Overview
Last updated
Jun 3
Virtual tour
None
Basement information
Unfinished
Building size
--
Status
In-Active
Property sub type
Att/Row/Townhouse
Maintenance fee
$N/A
Year built
2024
Additional Details
MORTGAGE INFO
ESTIMATED PAYMENT
Location
Some information about this property - Angus Glen Boulevard

Book a Showing
Find your dream home ✨
I agree to receive marketing and customer service calls and text messages from homepapa. Consent is not a condition of purchase. Msg/data rates may apply. Msg frequency varies. Reply STOP to unsubscribe. Privacy Policy & Terms of Service.






