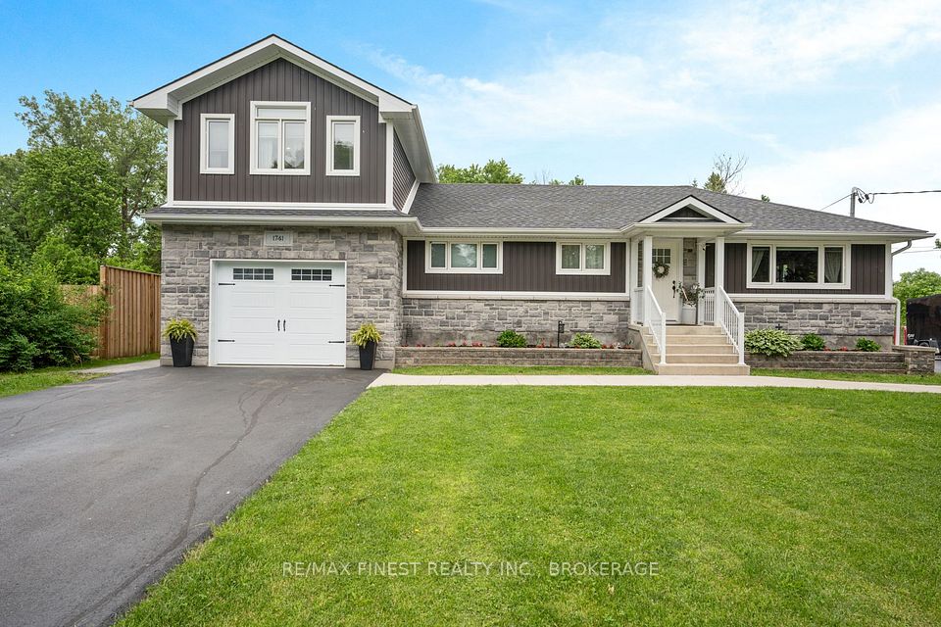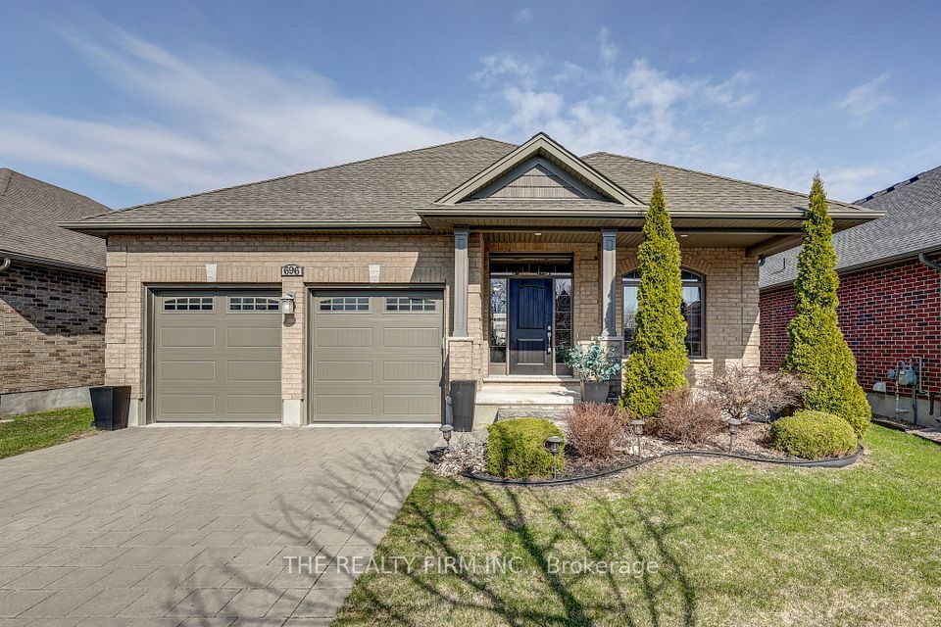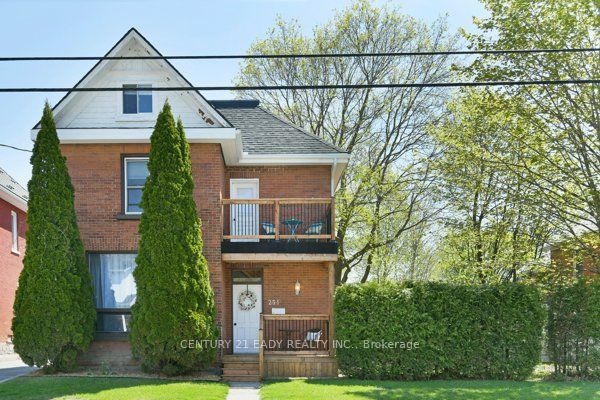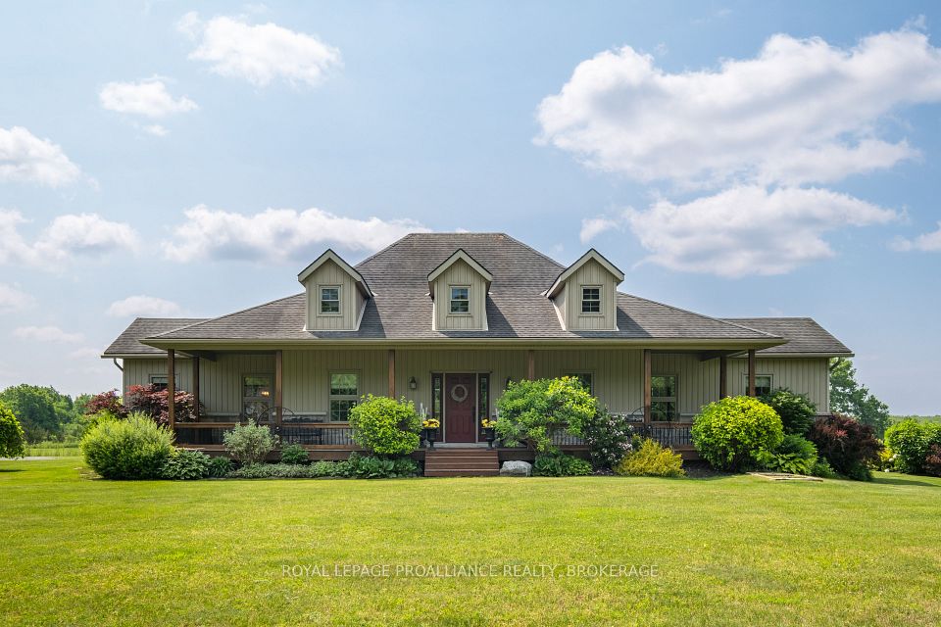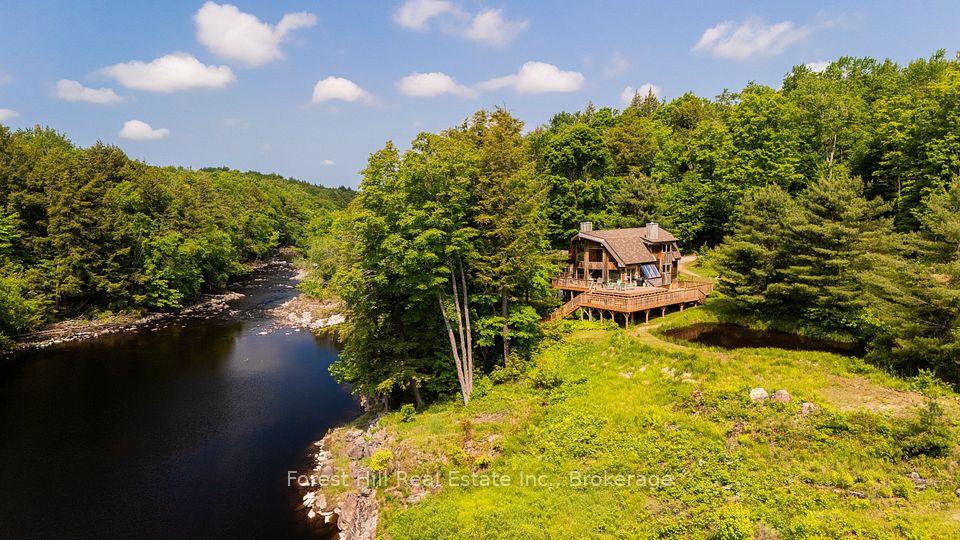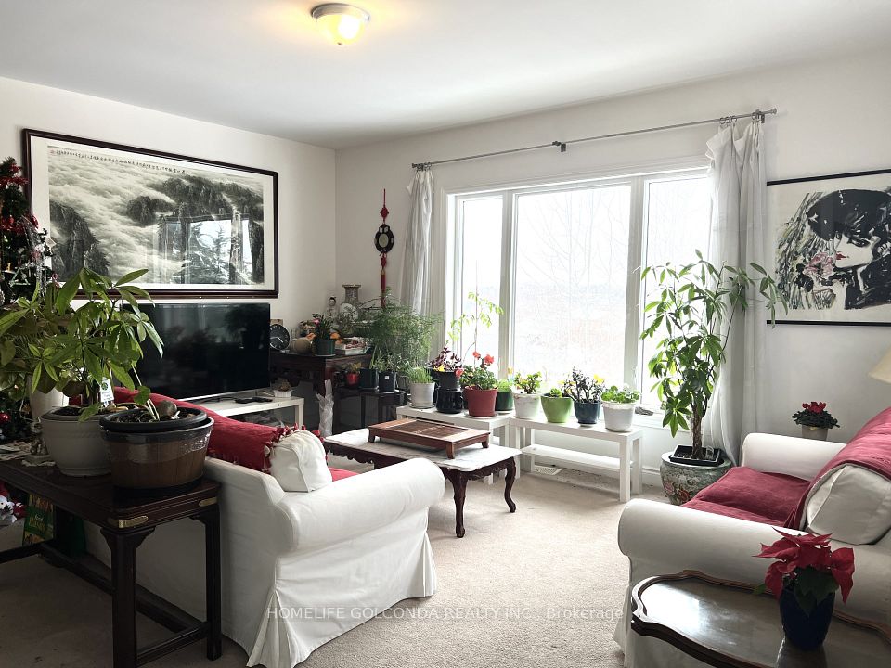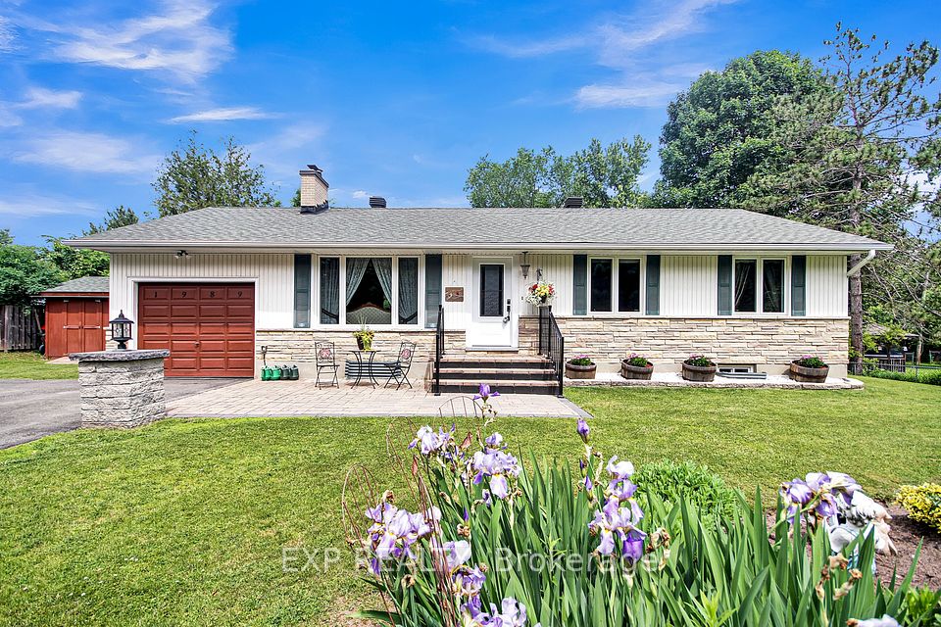
$949,800
Last price change May 20
2145 Sandringham Drive, Burlington, ON L7P 1T8
Price Comparison
Property Description
Property type
Detached
Lot size
N/A
Style
Backsplit 3
Approx. Area
N/A
Room Information
| Room Type | Dimension (length x width) | Features | Level |
|---|---|---|---|
| Living Room | 6.01 x 4.01 m | Combined w/Dining, Hardwood Floor | Main |
| Dining Room | 3.66 x 3.12 m | Combined w/Living, Hardwood Floor | Main |
| Kitchen | 4.44 x 3.99 m | Porcelain Floor, B/I Dishwasher, Eat-in Kitchen | Main |
| Primary Bedroom | 5.01 x 4.44 m | Closet, Hardwood Floor | Upper |
About 2145 Sandringham Drive
Brant Hills Beauty! This stunning 3-bedroom backsplit sits on a premium 56 x 120 ft lot in one of Burlington's most desirable neighborhoods. Bright, spacious, and full of charm, it features hardwood floors, generously sized rooms, a family-sized eat-in kitchen, and multiple walk-outs. The finished basement with a separate entrance offers excellent in-law suite potential. Enjoy a private, fully fenced backyard surrounded by mature trees. Walk to top-rated schools and parks, with shopping, HWY 407, and HWY 401 just minutes away. Parking for 4 cars, a drive-through garage, and quality upgrades throughout. Most of the home has been freshly painted and touched up truly a turnkey opportunity! Special mortgage rates available for qualified buyers.
Home Overview
Last updated
May 20
Virtual tour
None
Basement information
Partially Finished
Building size
--
Status
In-Active
Property sub type
Detached
Maintenance fee
$N/A
Year built
--
Additional Details
MORTGAGE INFO
ESTIMATED PAYMENT
Location
Some information about this property - Sandringham Drive

Book a Showing
Find your dream home ✨
I agree to receive marketing and customer service calls and text messages from homepapa. Consent is not a condition of purchase. Msg/data rates may apply. Msg frequency varies. Reply STOP to unsubscribe. Privacy Policy & Terms of Service.






