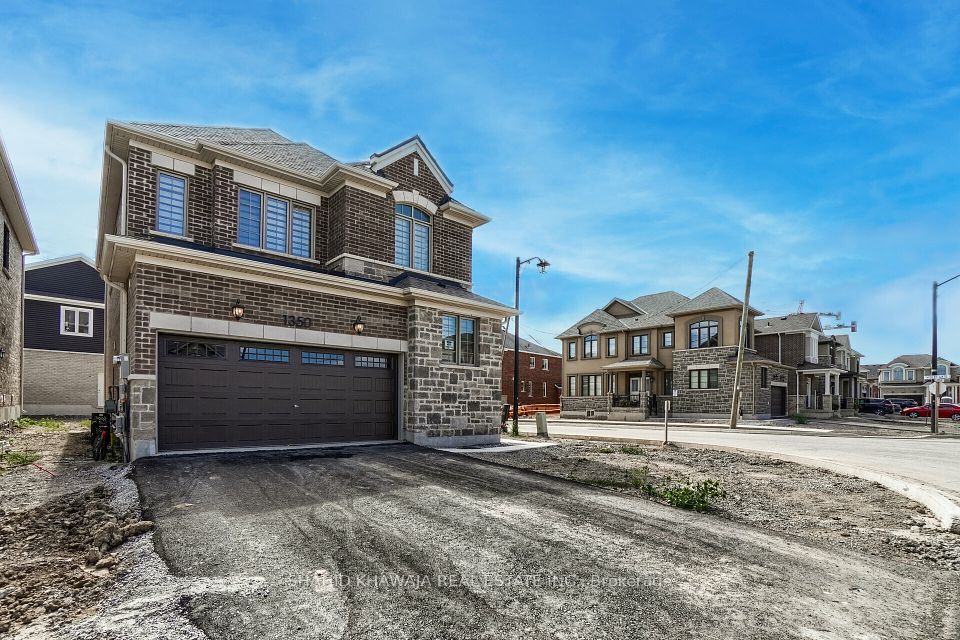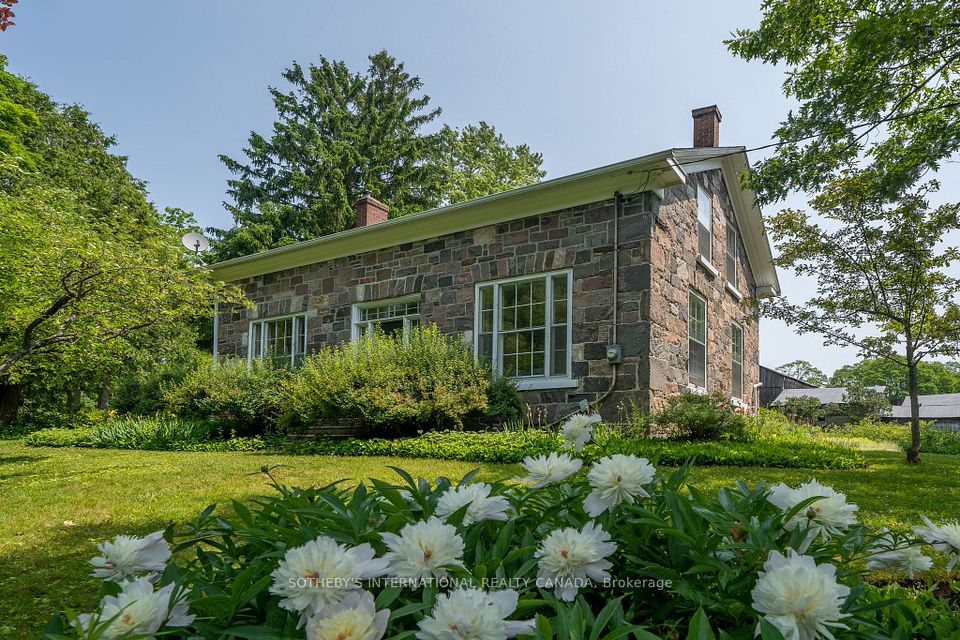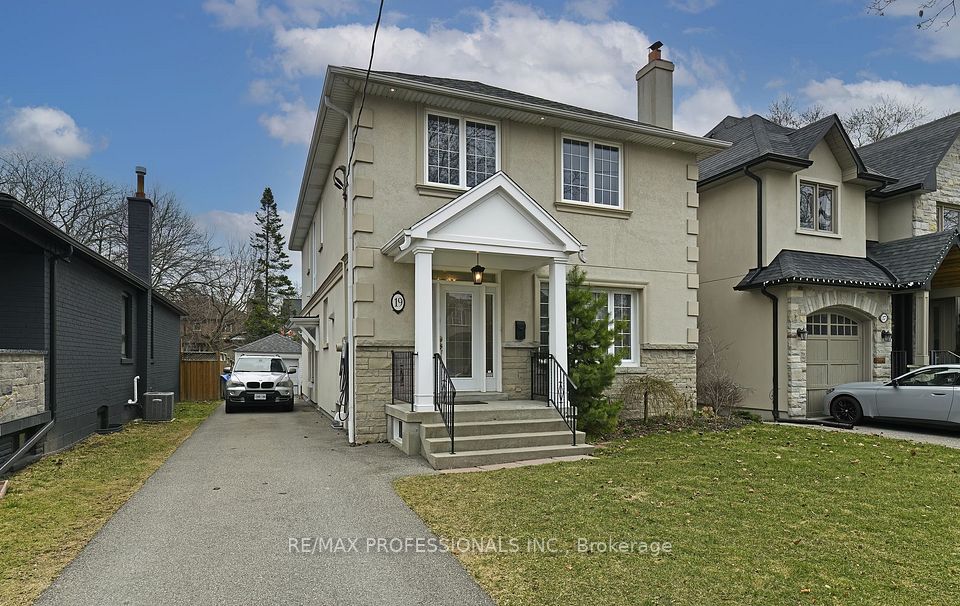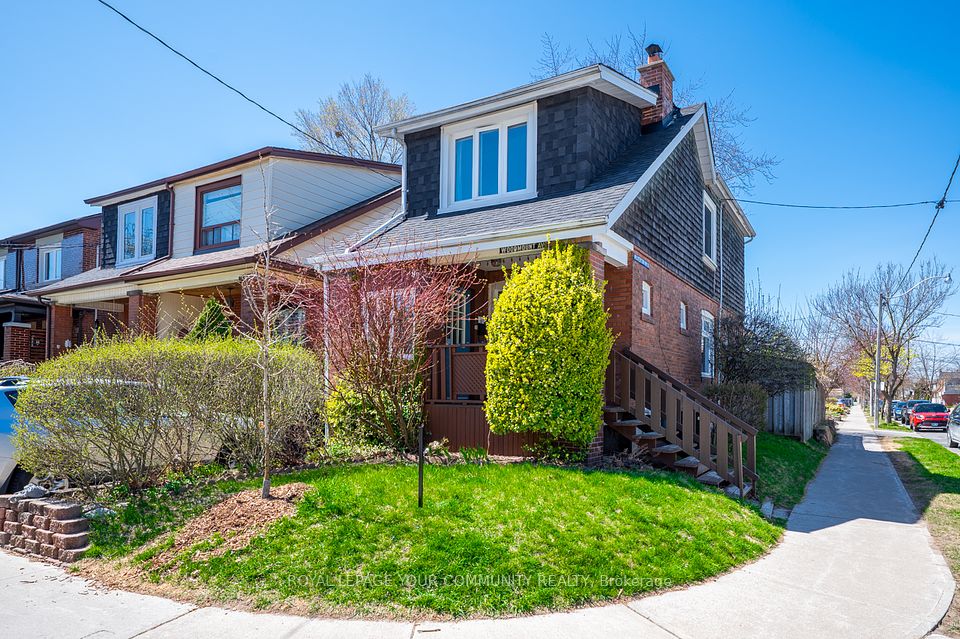$1,399,999
2141 Cartier Crescent, Burlington, ON L7P 4C1
Virtual Tours
Price Comparison
Property Description
Property type
Detached
Lot size
< .50 acres
Style
2-Storey
Approx. Area
N/A
Room Information
| Room Type | Dimension (length x width) | Features | Level |
|---|---|---|---|
| Kitchen | 3.72 x 4.14 m | N/A | Main |
| Dining Room | 3.5 x 3.58 m | N/A | Main |
| Living Room | 7.72 x 3.87 m | N/A | Main |
| Family Room | 3.94 x 4.76 m | N/A | Main |
About 2141 Cartier Crescent
Welcome to 2141 Cartier Crescent, nestled in the desirable Brant Hills community of Burlington. This stunning 4 bedroom, 3 washroom modern family home boasts over 250k in modern upgrades throughout. The picturesque front yard offers a tranquil oasis as you approach this home. Inside, you will find a modern kitchen with high-end appliances, a cozy family room perfect for gatherings, and a master suite that serves as a true retreat with a luxurious ensuite bathroom. Additionally, the fully finished basement offers extra living space that can be used as a recreation room, home office, or guest suite. Enjoy a neighbourhood that is perfect for families, known for its friendly atmosphere and strong sense of community and beautiful green spaces. Residents benefit from easy access to parks, hiking trails, and top-rated schools. Conveniently located near shopping, dining, and public transit. Don't miss the opportunity to own this exquisite home in a prime location!
Home Overview
Last updated
Apr 23
Virtual tour
None
Basement information
Finished
Building size
--
Status
In-Active
Property sub type
Detached
Maintenance fee
$N/A
Year built
--
Additional Details
MORTGAGE INFO
ESTIMATED PAYMENT
Location
Some information about this property - Cartier Crescent

Book a Showing
Find your dream home ✨
I agree to receive marketing and customer service calls and text messages from homepapa. Consent is not a condition of purchase. Msg/data rates may apply. Msg frequency varies. Reply STOP to unsubscribe. Privacy Policy & Terms of Service.













