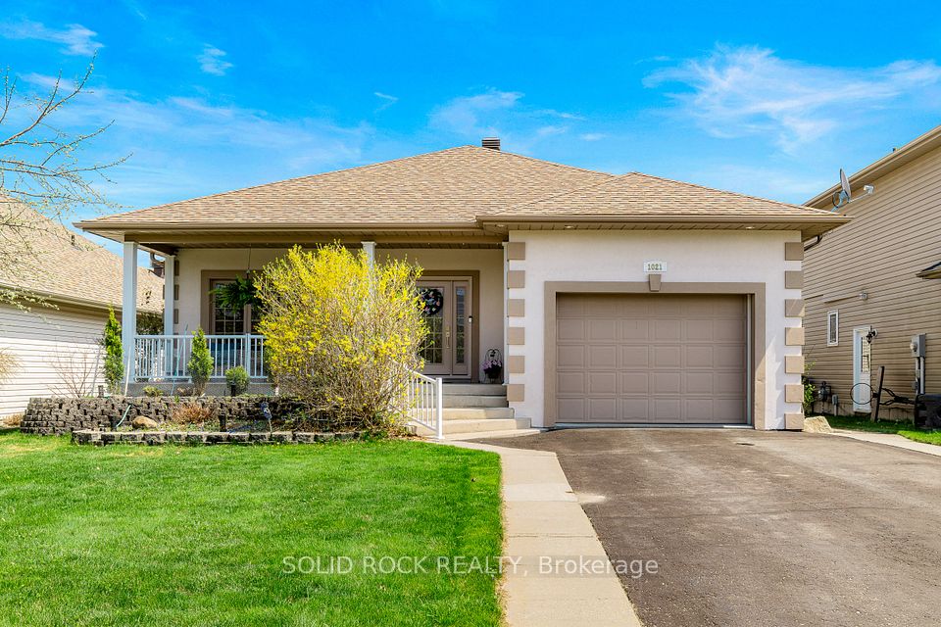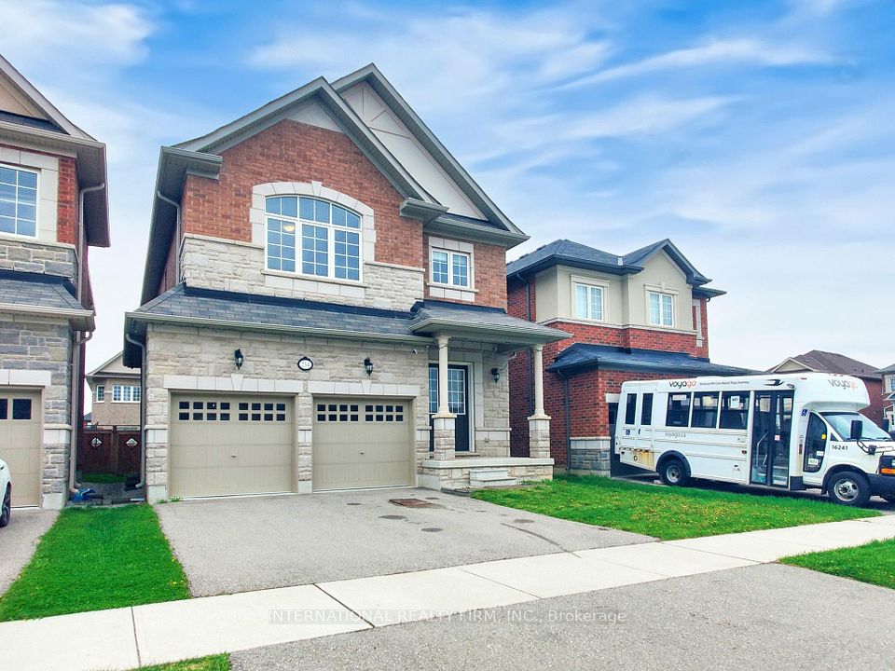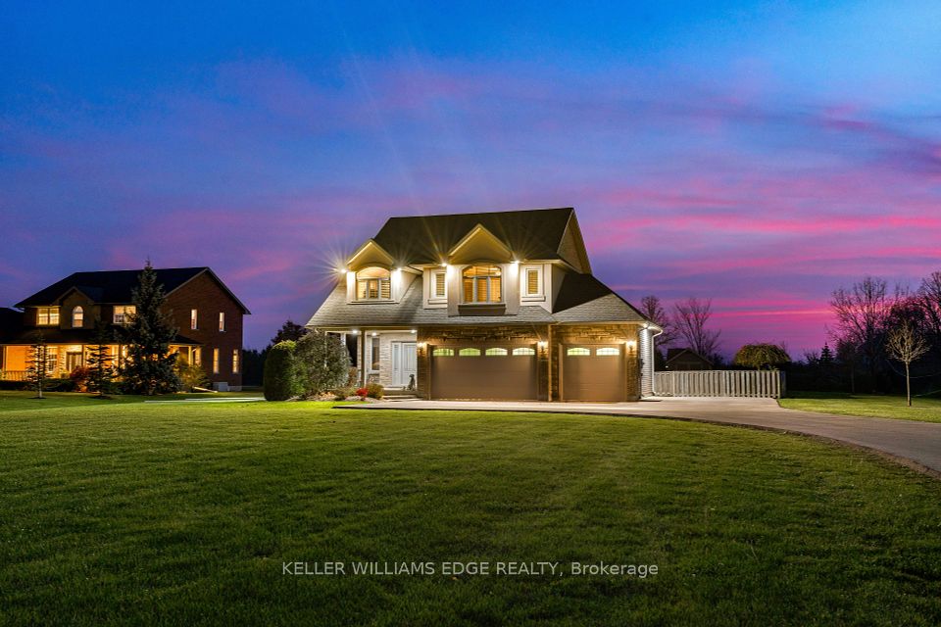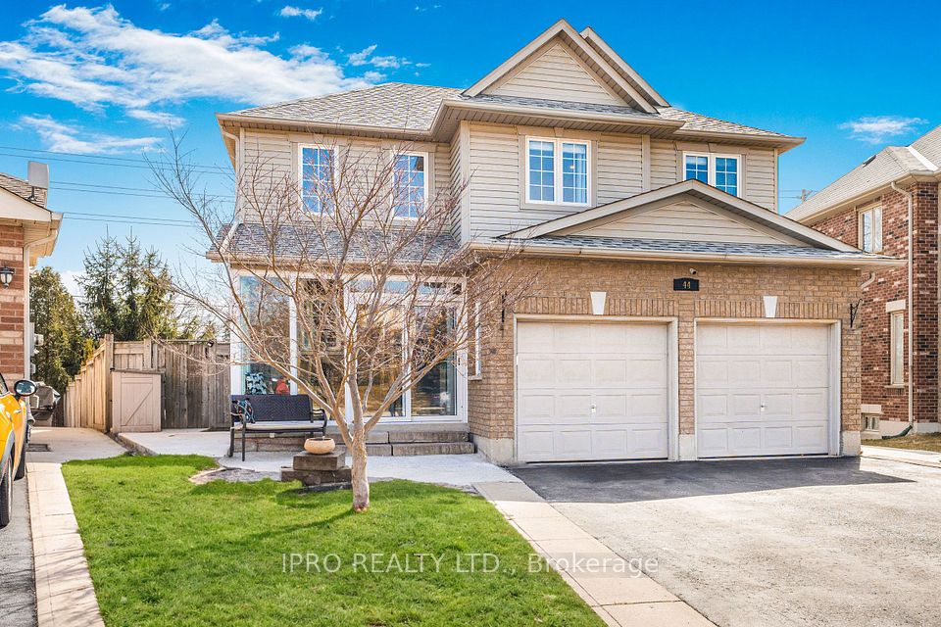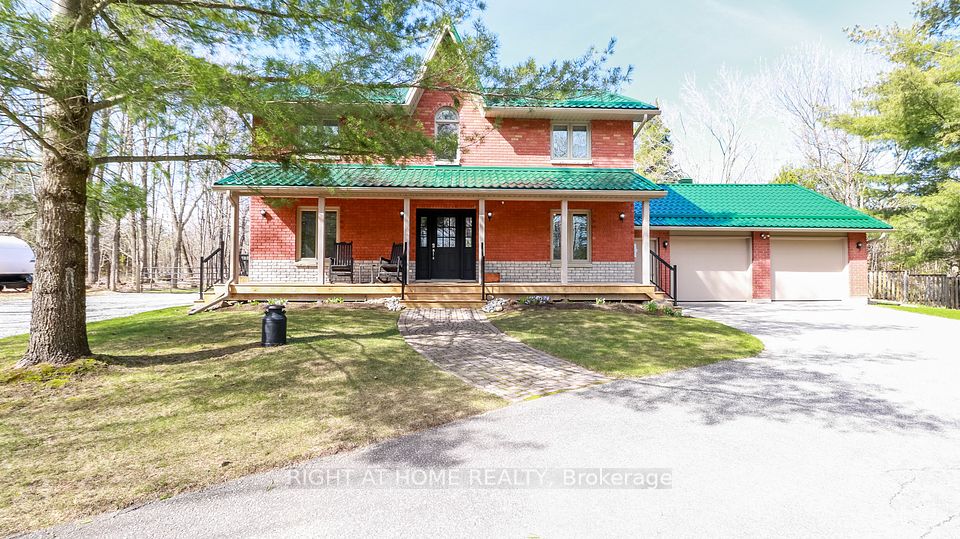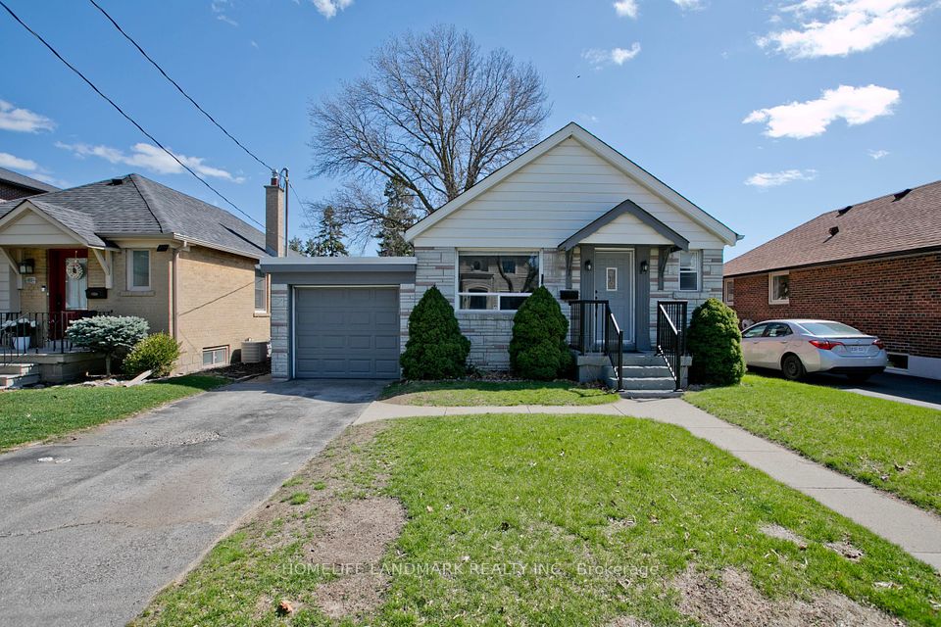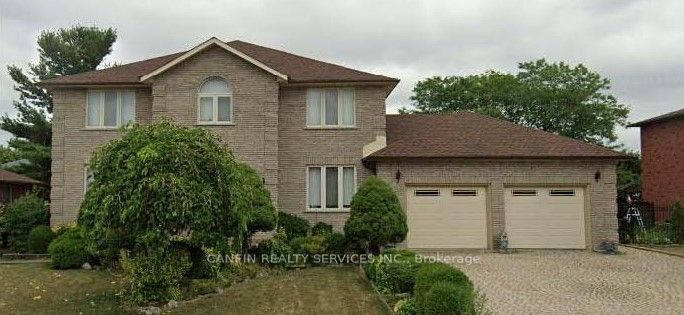$1,329,000
214 Stevenson Crescent, Bradford West Gwillimbury, ON L3Z 0T1
Price Comparison
Property Description
Property type
Detached
Lot size
N/A
Style
2-Storey
Approx. Area
N/A
Room Information
| Room Type | Dimension (length x width) | Features | Level |
|---|---|---|---|
| Dining Room | 5.49 x 3.48 m | Combined w/Living, Hardwood Floor, Open Concept | Main |
| Living Room | 5.49 x 3.48 m | Combined w/Dining, Hardwood Floor, Open Concept | Main |
| Family Room | 3.66 x 4.88 m | Gas Fireplace, Hardwood Floor, Open Concept | Main |
| Breakfast | 2.74 x 4.27 m | Open Concept, Ceramic Floor | Main |
About 214 Stevenson Crescent
Welcome home! This exceptional home has been meticulously taken care of and is perfect for a large or growing family that loves to entertain! The open concept kitchen is perfect to host guests and is great for a busy family that needs a clear view of all the activities on the main floor! The backyard boasts a large deck, connected to a new hot tub that is less than 1 year old and has had minimal use. The backyard also has a sandy sitting area for small gatherings around a fire. Equipped with its own irrigation system in both the back and front yard, your lawn will always look healthy and vibrant! The finished basement is perfect for entertaining as it has a built in, hidden projector screen. Have a young children? Keep them busy with the little playhouse created under the stairs! The basement was also designed to allow you to add another bedroom. Equipped with it's own full bathroom, this is perfect for a family that has an older child who may want his/her own living space! This house is located in a quiet neighbourhood in walking distance from a high school, elementary school and all amenities! You don't want to miss out on this one!
Home Overview
Last updated
Apr 9
Virtual tour
None
Basement information
Finished
Building size
--
Status
In-Active
Property sub type
Detached
Maintenance fee
$N/A
Year built
2024
Additional Details
MORTGAGE INFO
ESTIMATED PAYMENT
Location
Some information about this property - Stevenson Crescent

Book a Showing
Find your dream home ✨
I agree to receive marketing and customer service calls and text messages from homepapa. Consent is not a condition of purchase. Msg/data rates may apply. Msg frequency varies. Reply STOP to unsubscribe. Privacy Policy & Terms of Service.







