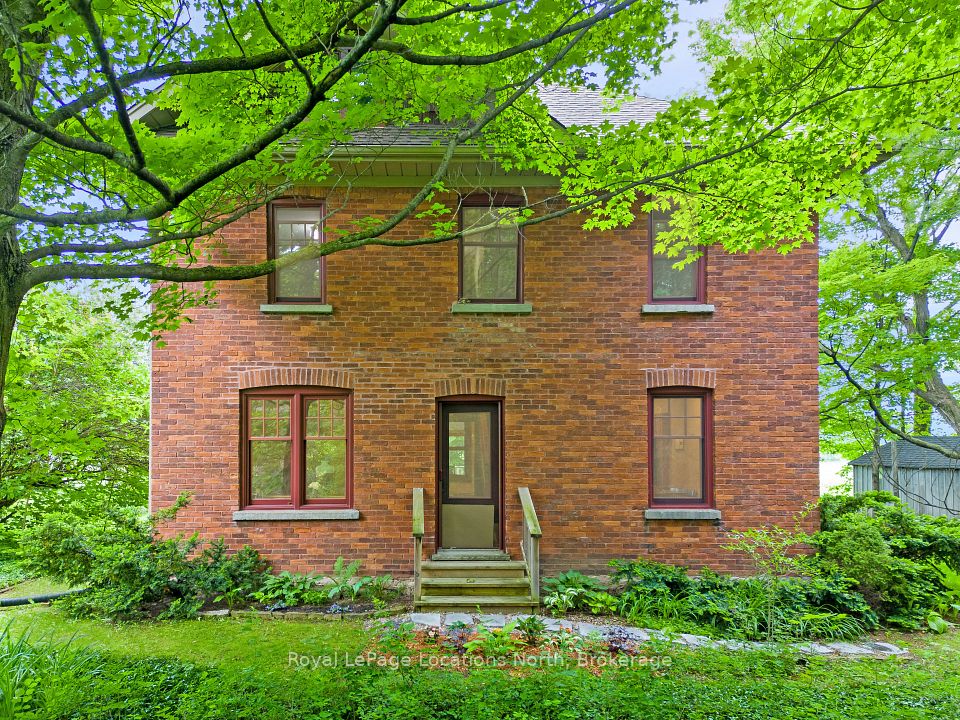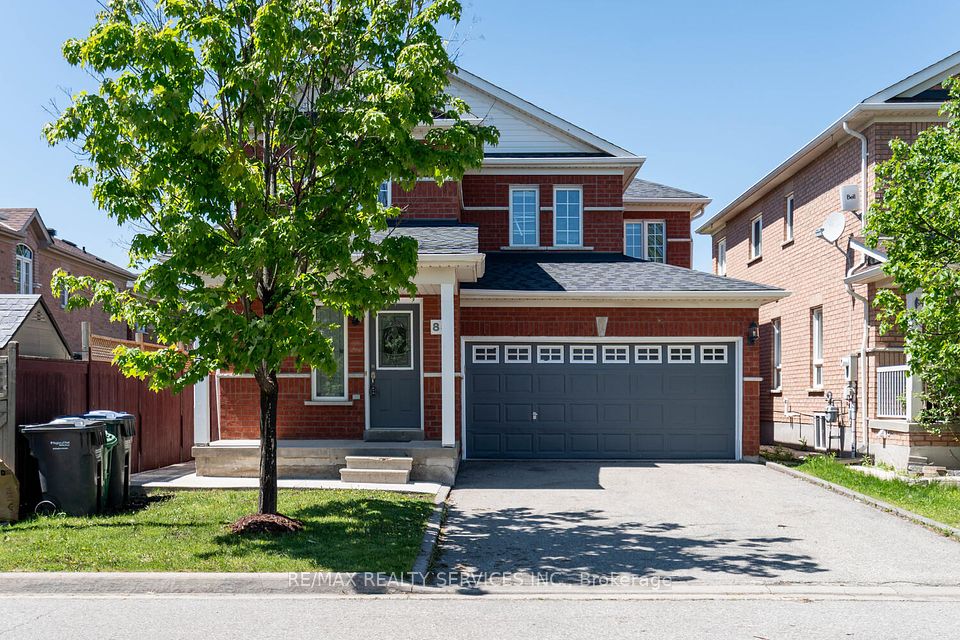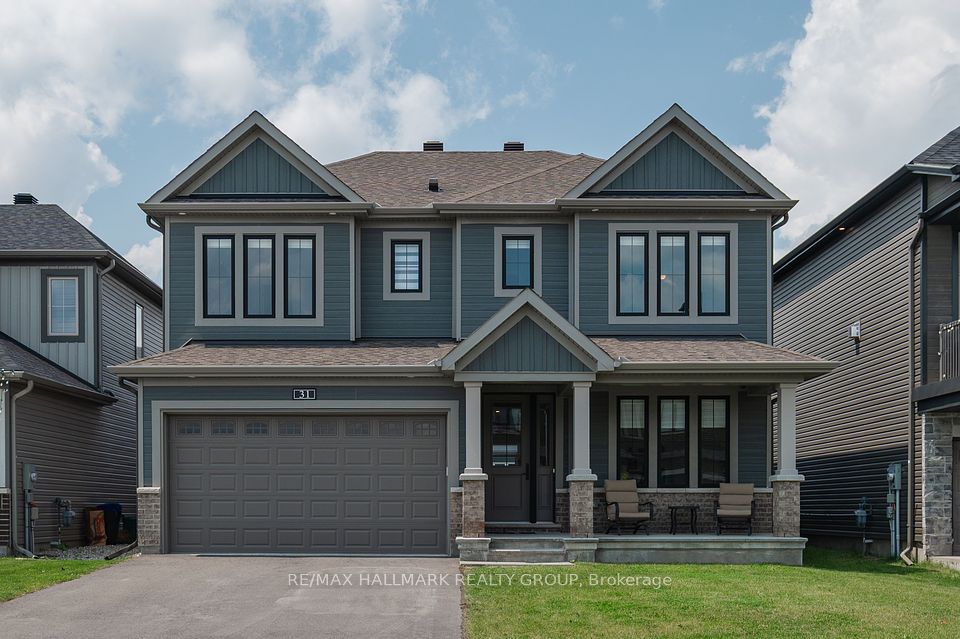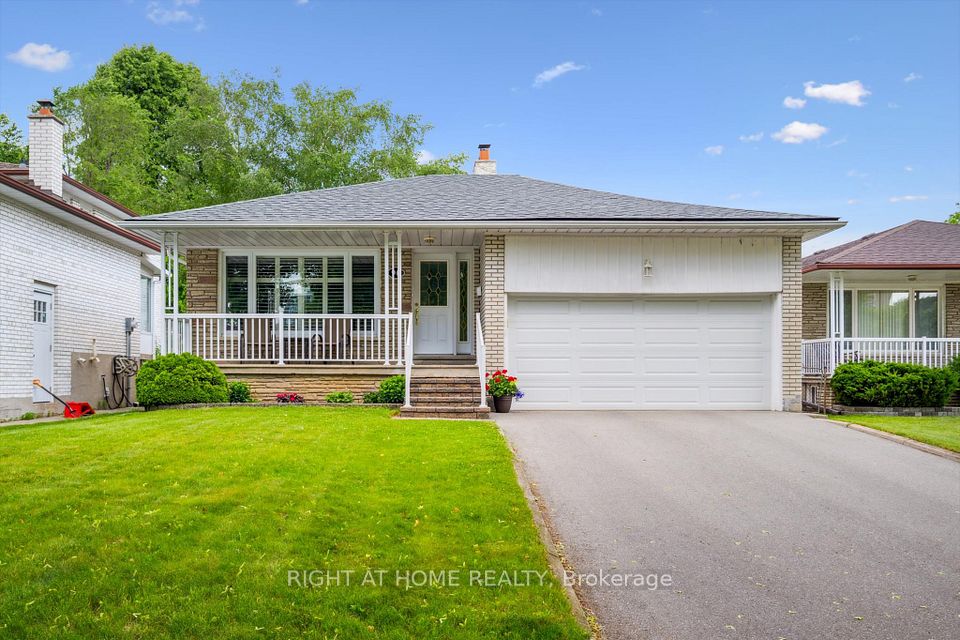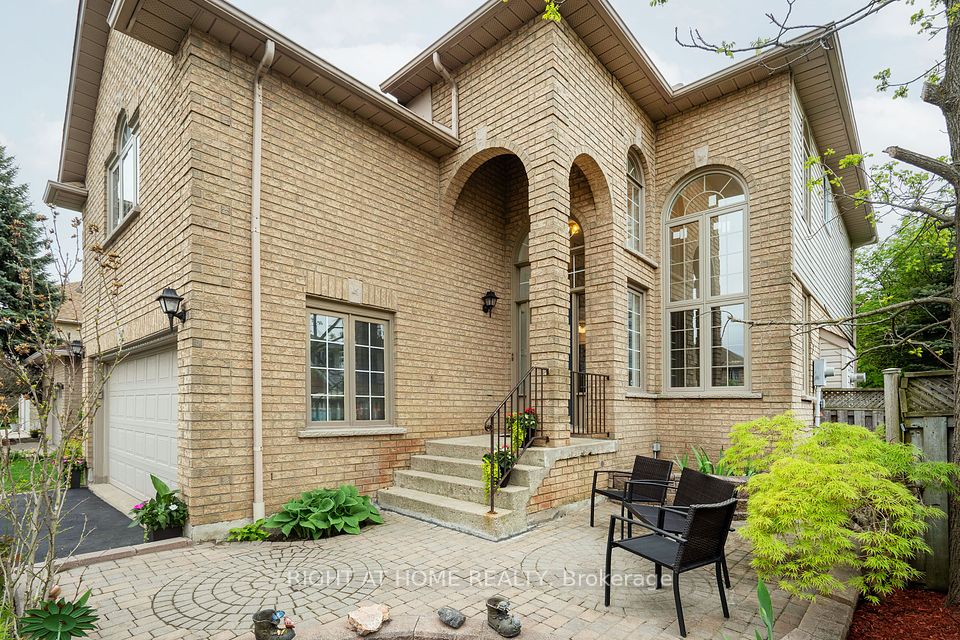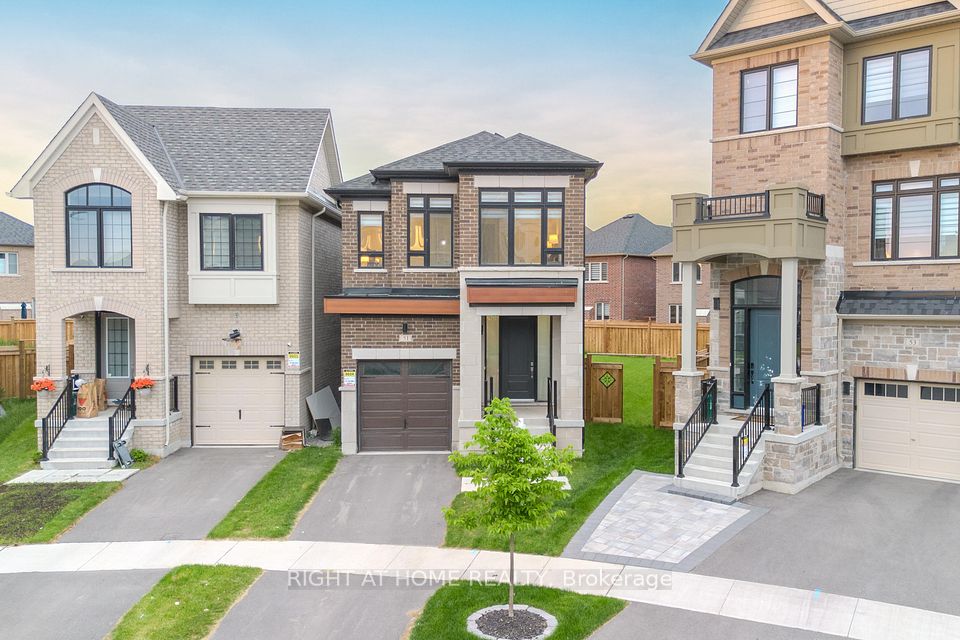
$1,499,000
214 Glenholme Avenue, Toronto C03, ON M6E 3C4
Price Comparison
Property Description
Property type
Detached
Lot size
N/A
Style
2-Storey
Approx. Area
N/A
Room Information
| Room Type | Dimension (length x width) | Features | Level |
|---|---|---|---|
| Living Room | 3.94 x 3.12 m | Formal Rm, Hardwood Floor, Fireplace | Main |
| Kitchen | 6.25 x 2.82 m | Centre Island, W/O To Deck, Eat-in Kitchen | Main |
| Dining Room | 2.67 x 2.15 m | Combined w/Kitchen, Overlooks Backyard, Hardwood Floor | Main |
| Primary Bedroom | 5.46 x 2.64 m | Closet, Hardwood Floor, Window | Second |
About 214 Glenholme Avenue
Welcome To 214 Glenholme Avenue! A Rare Family Gem in the Heart Of St. Clair West! Nestled On One Of The Most Desirable, Tree-Lined Streets, This Hard To Find 4-Bedroom Home Offers The Perfect Blend Of Urban Convenience And Family-Friendly Charm. Front Pad Parking! Detached! 4 Bedrooms! Walk Up Basement! This Home Truly Has It All. Graciously Proportioned Principal Rooms And Expansive Foyer. Oozing With Original Character. Lush Backyard Oasis, Perfect For Summer Barbecues With Deck And Grass Area. Located In The Highly Sought-After Rawlinson Public School Catchment, This Home Is More Than Just A Place To Live Its A Place To Grow, Connect, And Thrive. Don't Miss Your Chance To Own This Rare Offering In One Of Toronto's Most Loved Neighbourhoods. Just Steps To The Vibrant Shops, Cafes, And Restaurants Along St. Clair, This Is City Living With A Community Feel.
Home Overview
Last updated
1 day ago
Virtual tour
None
Basement information
Finished, Walk-Up
Building size
--
Status
In-Active
Property sub type
Detached
Maintenance fee
$N/A
Year built
2024
Additional Details
MORTGAGE INFO
ESTIMATED PAYMENT
Location
Some information about this property - Glenholme Avenue

Book a Showing
Find your dream home ✨
I agree to receive marketing and customer service calls and text messages from homepapa. Consent is not a condition of purchase. Msg/data rates may apply. Msg frequency varies. Reply STOP to unsubscribe. Privacy Policy & Terms of Service.






