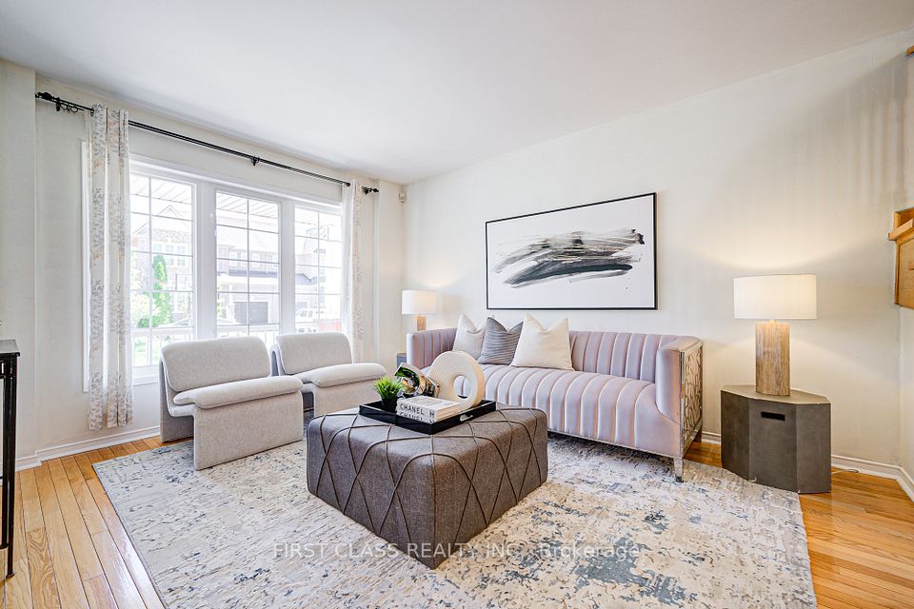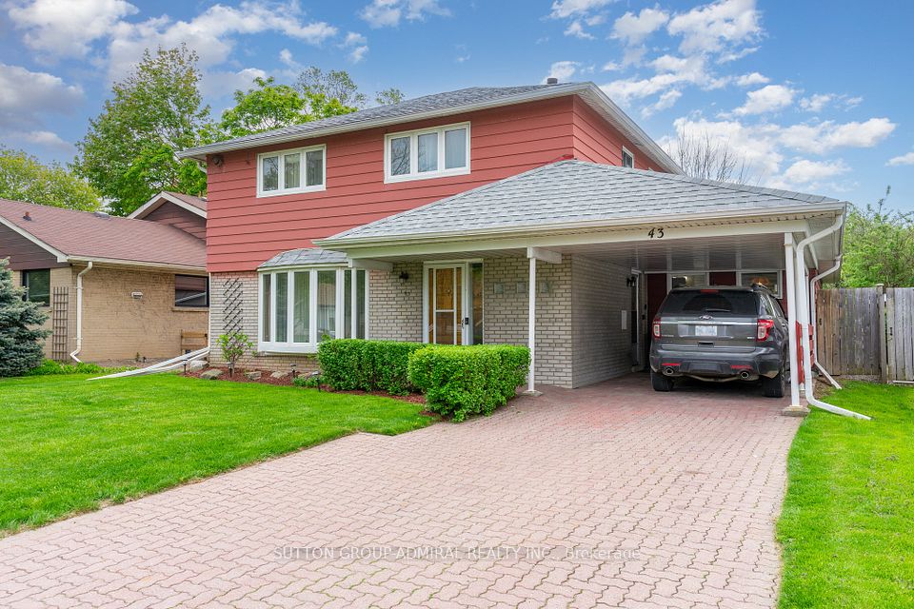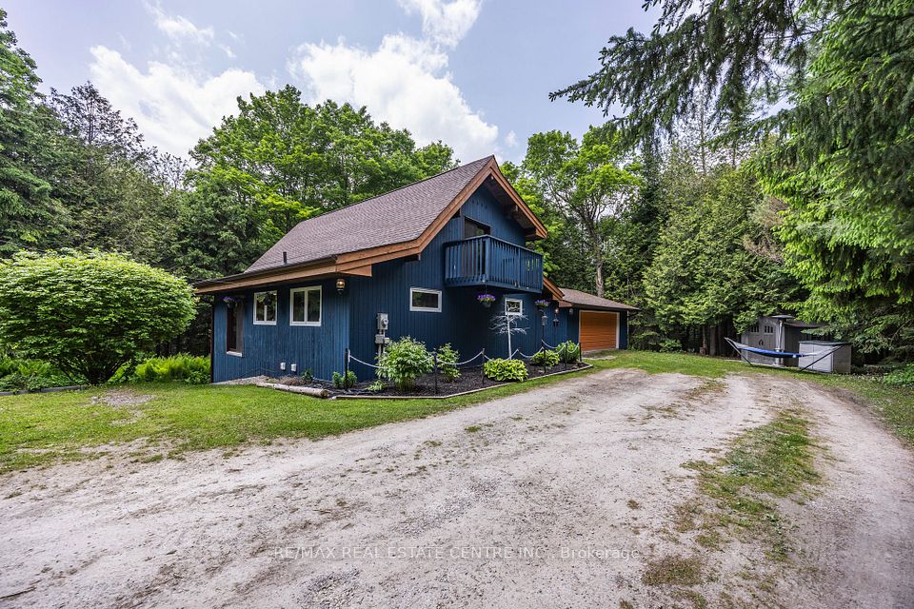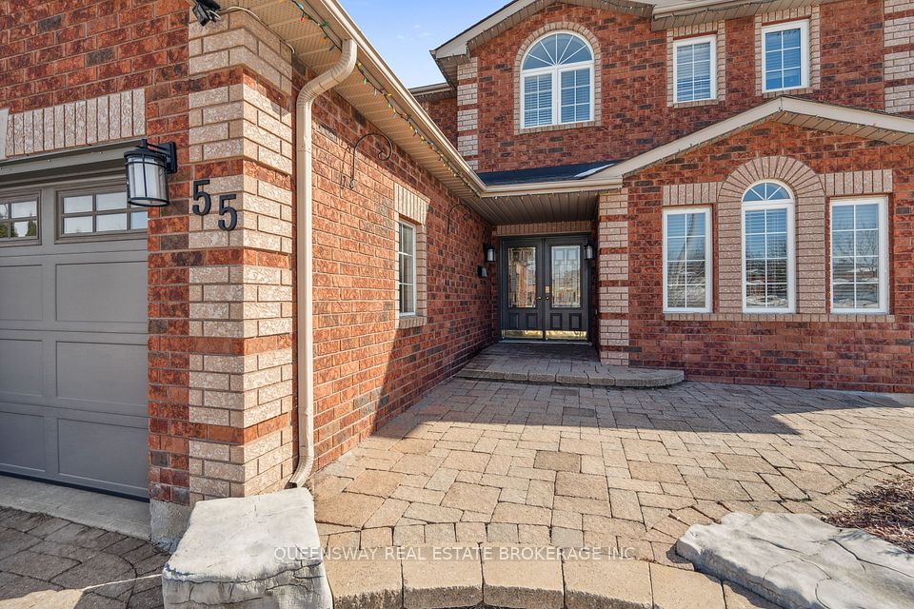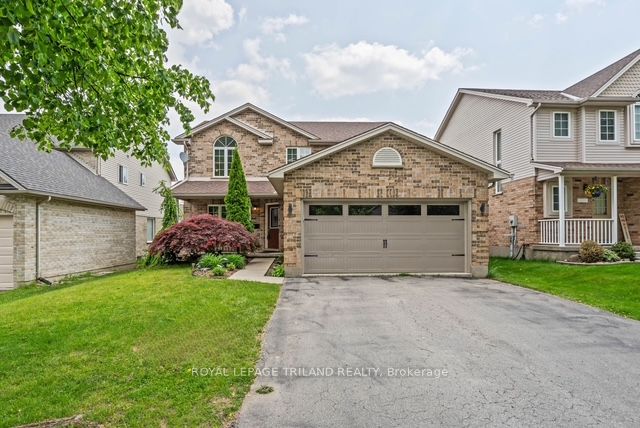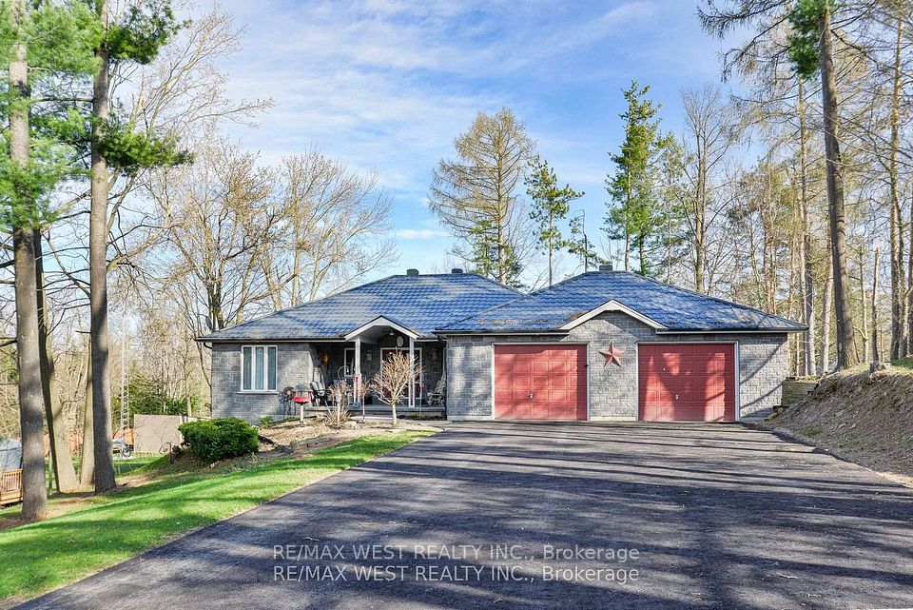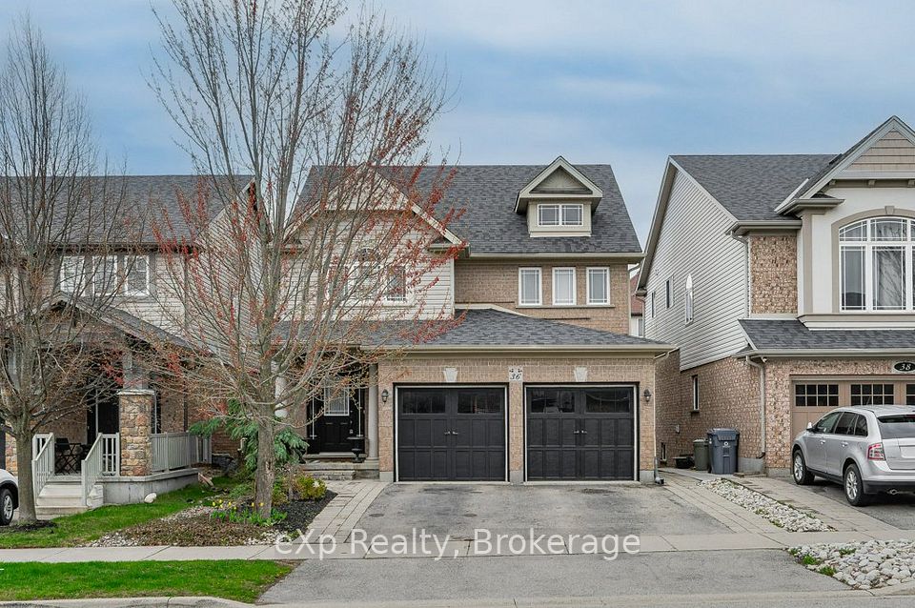
$899,000
214 Daniel Street, Erin, ON N0B 1T0
Virtual Tours
Price Comparison
Property Description
Property type
Detached
Lot size
< .50 acres
Style
Bungalow-Raised
Approx. Area
N/A
Room Information
| Room Type | Dimension (length x width) | Features | Level |
|---|---|---|---|
| Foyer | 2.6 x 1.86 m | Ceramic Floor, W/O To Deck | Main |
| Kitchen | 3.79 x 3.63 m | Ceramic Floor, Eat-in Kitchen, Stainless Steel Appl | Main |
| Living Room | 4.7 x 3.72 m | Hardwood Floor, Large Window, Overlooks Frontyard | Main |
| Primary Bedroom | 3.95 x 2.99 m | Hardwood Floor, Closet, Ceiling Fan(s) | Main |
About 214 Daniel Street
This lovely two-unit home on Daniel Street in Erin, features a charming and functional layout perfect for families, first time buyers or investors. The upper unit boasts three spacious bedrooms, bathed in natural light, providing a warm and inviting atmosphere. The updated kitchen is spacious and bright overlooking the fully fenced back yard. The living area is open and airy, ideal for relation and entertaining. The lower unit offers 2 additional bedrooms, and a bathroom making it an excellent choice for guests, or multigenerational families. A separate entrance allows for independence, enhancing the versatility of the home. Ample parking is available for both units. Walking distance to both the high school and elementary school, plus the community centre and arena. A simple 35-minute commute to the GTA or 20 minutes to the GO train to take you into the heart of the city. Small town living with all the charm!
Home Overview
Last updated
1 day ago
Virtual tour
None
Basement information
Finished
Building size
--
Status
In-Active
Property sub type
Detached
Maintenance fee
$N/A
Year built
2024
Additional Details
MORTGAGE INFO
ESTIMATED PAYMENT
Location
Some information about this property - Daniel Street

Book a Showing
Find your dream home ✨
I agree to receive marketing and customer service calls and text messages from homepapa. Consent is not a condition of purchase. Msg/data rates may apply. Msg frequency varies. Reply STOP to unsubscribe. Privacy Policy & Terms of Service.






