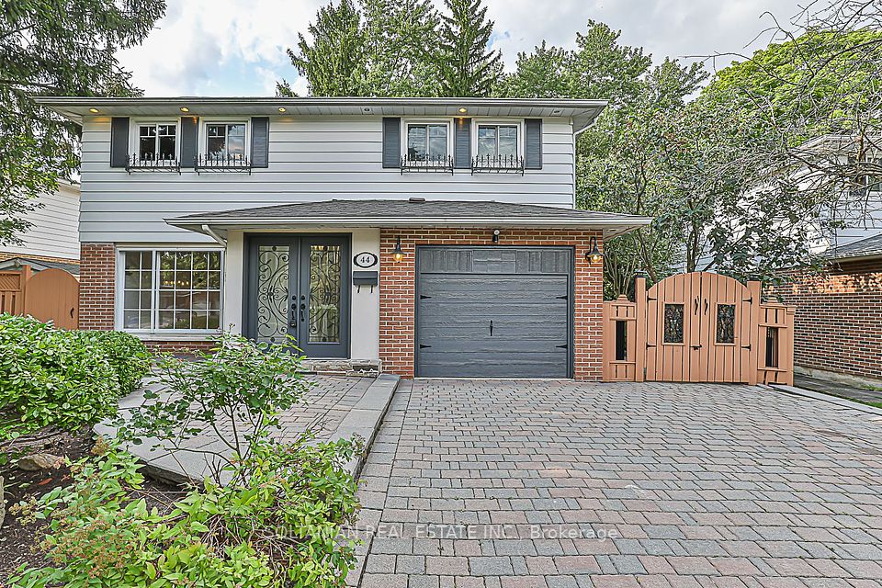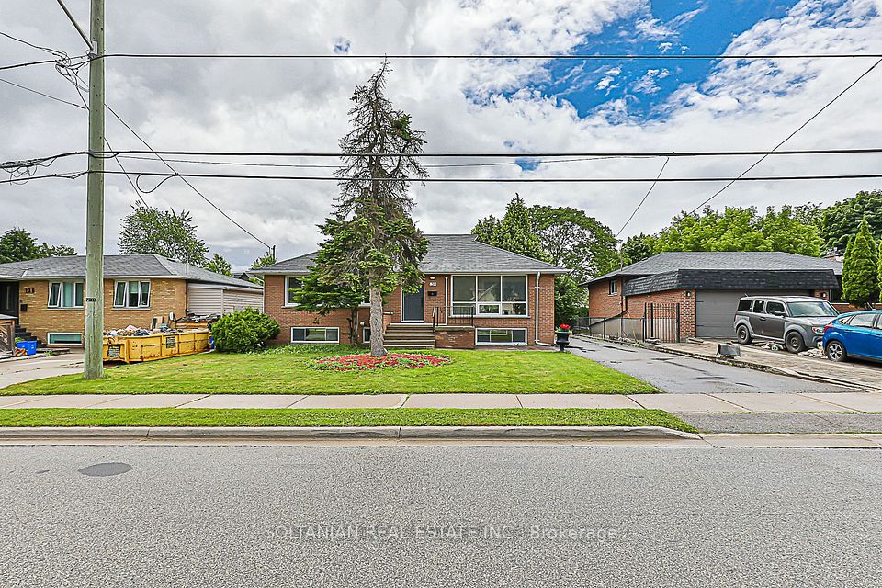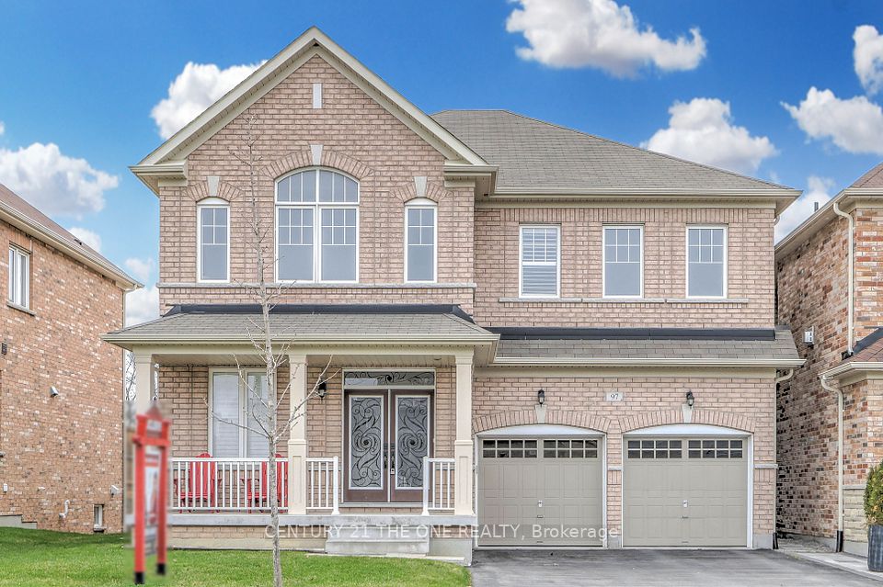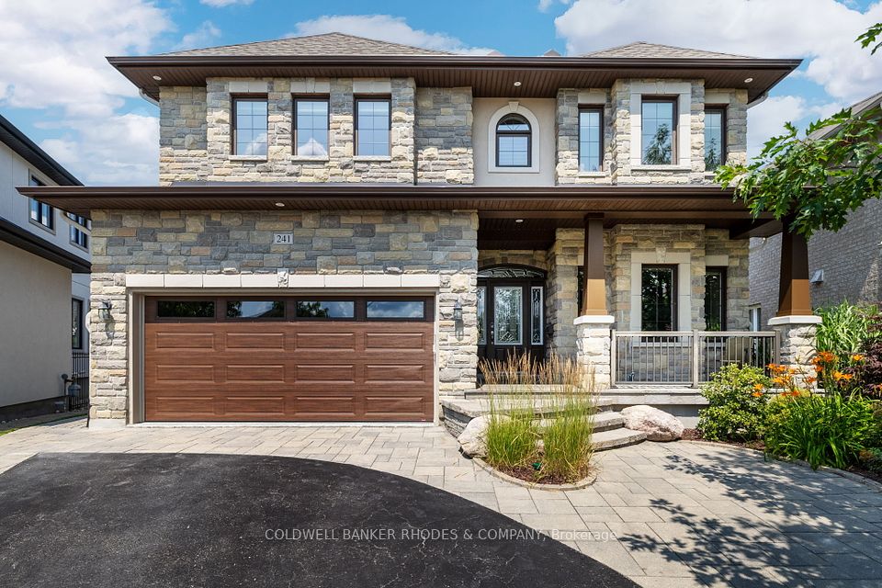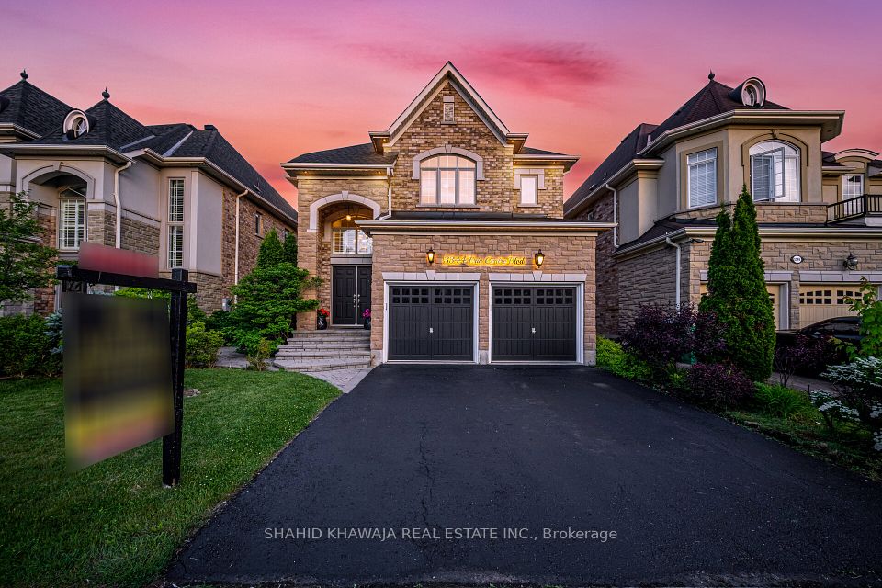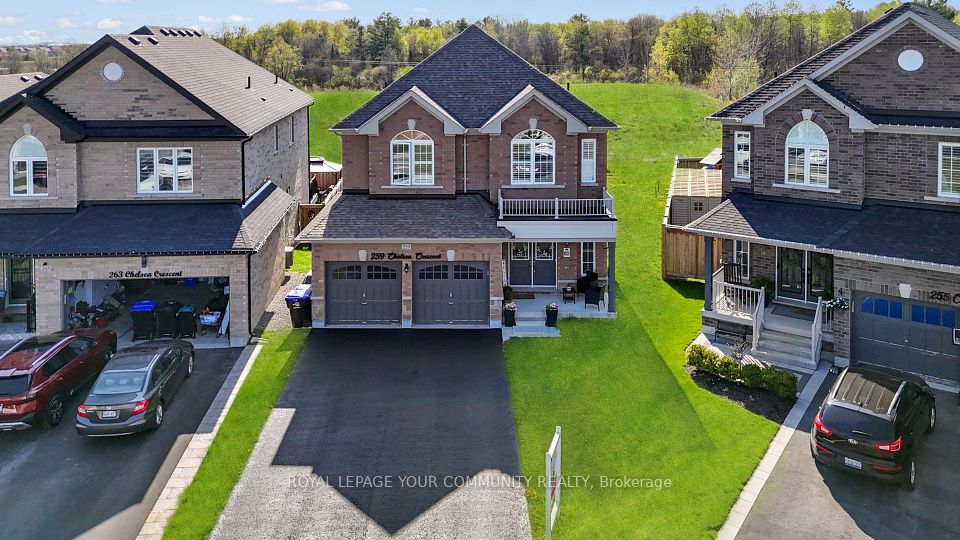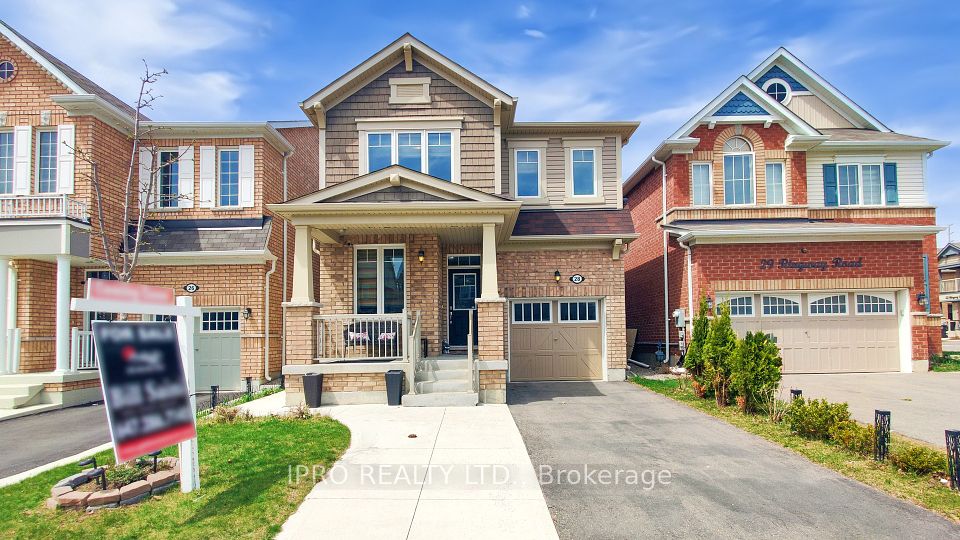
$1,399,900
Last price change 5 hours ago
2134 Alconbury Crescent, Burlington, ON L7P 3C4
Virtual Tours
Price Comparison
Property Description
Property type
Detached
Lot size
N/A
Style
2-Storey
Approx. Area
N/A
Room Information
| Room Type | Dimension (length x width) | Features | Level |
|---|---|---|---|
| Living Room | 3.96 x 6.8 m | Electric Fireplace, Hardwood Floor | Main |
| Dining Room | 3.58 x 3.42 m | Hardwood Floor, Casement Windows | Main |
| Kitchen | 2.95 x 3.36 m | Sliding Doors, Overlooks Backyard | Main |
| Breakfast | 2.37 x 3.36 m | Sliding Doors, Overlooks Backyard | Main |
About 2134 Alconbury Crescent
This beautiful home is nestled in the highly sought-after, family-friendly Brant Hills neighbourhood. Homes in this close-knit community are rare, making this one a special find.The home is meticulously maintained and thoughtfully designed with family gatherings in mind. Upon arrival notice the courtyard seating area perfect for morning coffee. Enter the home through a welcoming foyer featuring a beautiful hardwood staircase. The spacious living room and dining room are ideal for entertaining large crowds, while an additional family room with a gas fireplace is perfect for cozy evenings in.The inviting kitchen boasts built-in appliances, tasteful granite countertops, and sliding glass doors that lead to your backyard haven. This yard has it all, featuring an interlock patio, an in-ground pool, hot tub, and outdoor party bar. Its the perfect setting for hosting friends and family. Enjoy hot summer days poolside and beautiful summer evenings on the patio.The second floor features five spacious bedrooms and two full bathrooms, making it perfect for a growing family or hosting guests or extended family. The finished basement offers additional living space, perhaps a teen retreat, with an abundance of storage space to meet all your needs.This turnkey home is the complete package, and the community of Brant Hills is renowned for its wonderful, top-tiered schools, parks, community centres, shopping, and quick access to highways. Pool season is upon us, and this home will not disappoint.
Home Overview
Last updated
5 hours ago
Virtual tour
None
Basement information
Full, Finished
Building size
--
Status
In-Active
Property sub type
Detached
Maintenance fee
$N/A
Year built
2024
Additional Details
MORTGAGE INFO
ESTIMATED PAYMENT
Location
Some information about this property - Alconbury Crescent

Book a Showing
Find your dream home ✨
I agree to receive marketing and customer service calls and text messages from homepapa. Consent is not a condition of purchase. Msg/data rates may apply. Msg frequency varies. Reply STOP to unsubscribe. Privacy Policy & Terms of Service.






