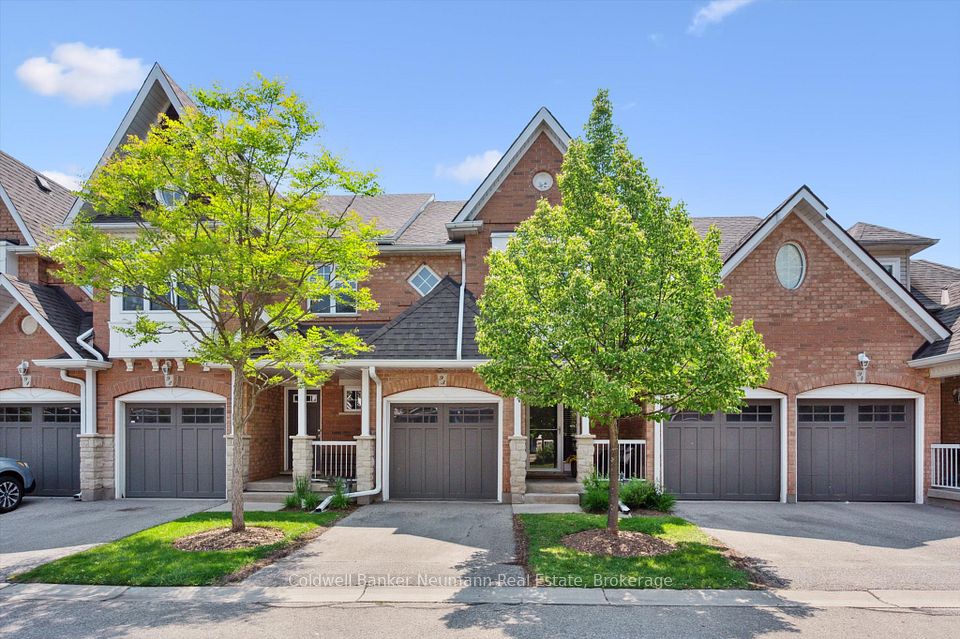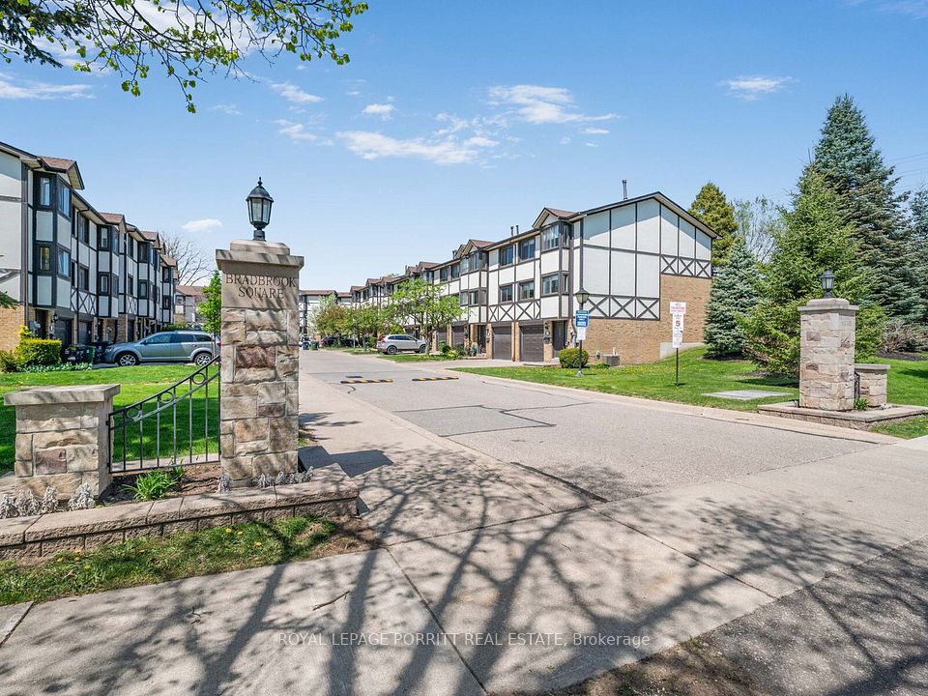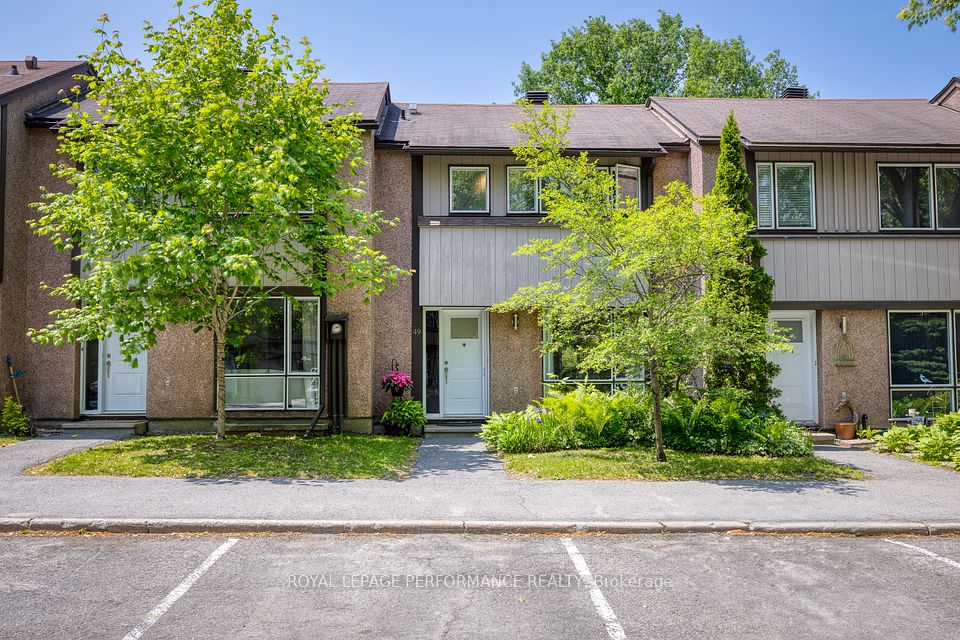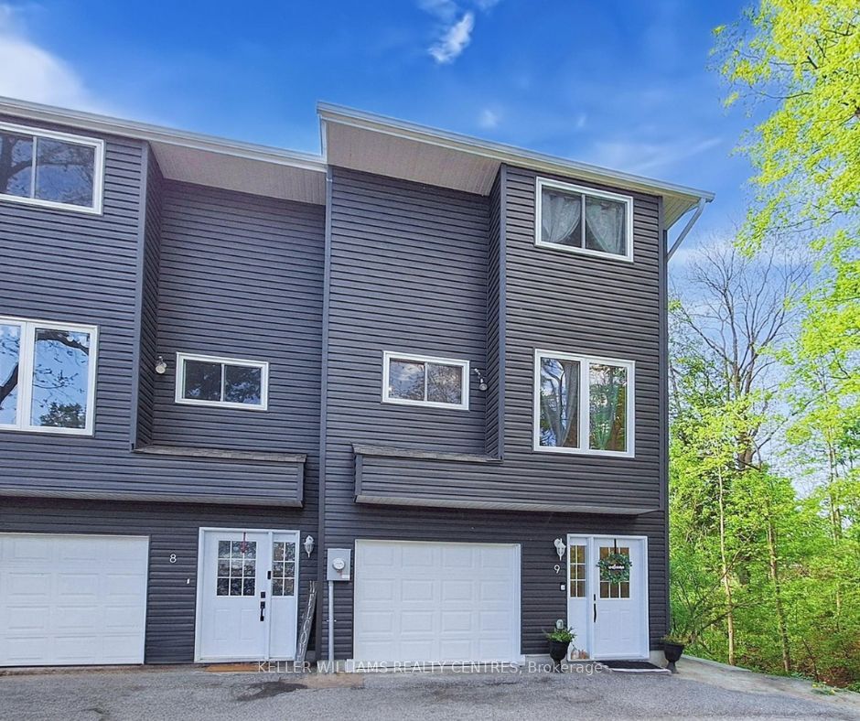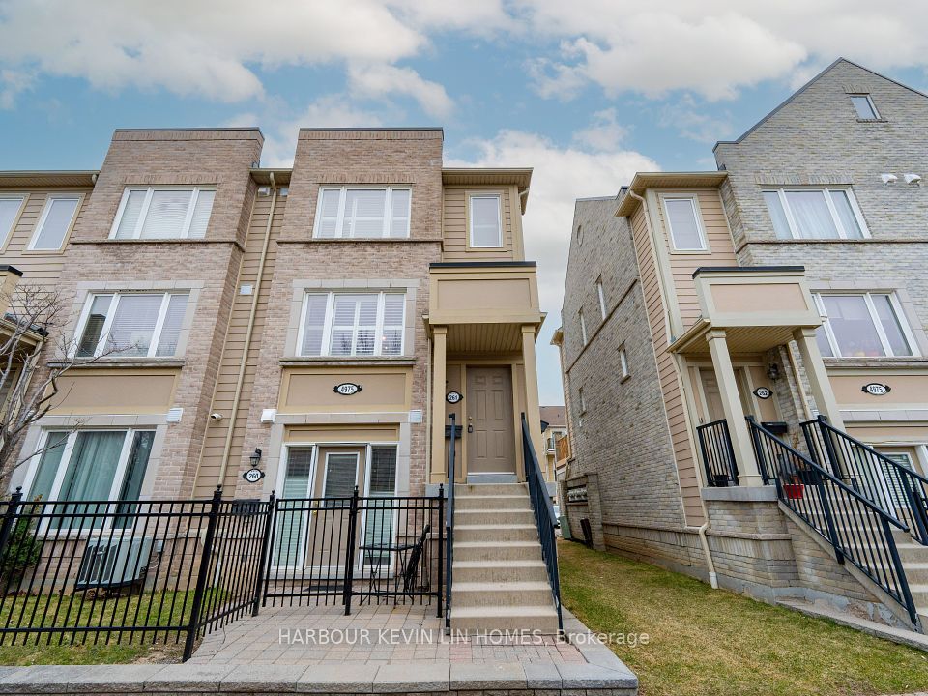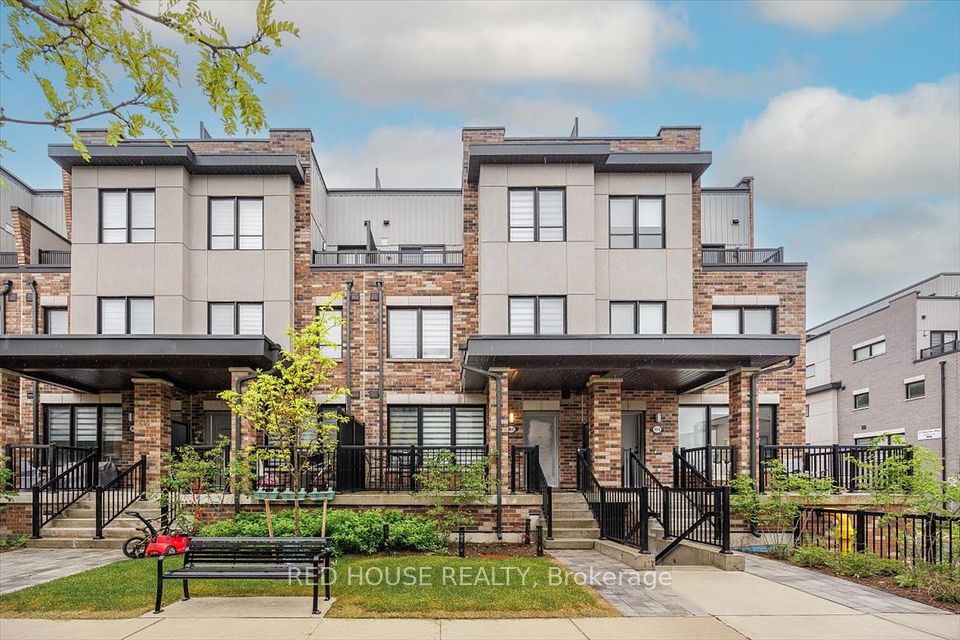
$929,000
213 Woodbridge Avenue, Vaughan, ON L4L 2T1
Price Comparison
Property Description
Property type
Condo Townhouse
Lot size
N/A
Style
2-Storey
Approx. Area
N/A
Room Information
| Room Type | Dimension (length x width) | Features | Level |
|---|---|---|---|
| Kitchen | 5.38 x 3.05 m | Ceramic Floor, Breakfast Bar, Eat-in Kitchen | Main |
| Living Room | 5.21 x 5.23 m | Hardwood Floor, Combined w/Dining, W/O To Deck | Main |
| Dining Room | 5.21 x 5.23 m | Hardwood Floor, Combined w/Living, Open Concept | Main |
| Primary Bedroom | 5.08 x 3.05 m | Hardwood Floor, Walk-In Closet(s), Large Window | Second |
About 213 Woodbridge Avenue
Here Is The One You've Been Waiting For! True Pride Of Ownership Throughout. Located In The Vibrant Woodbridge Ave Neighbourhood, Only Steps To Everything Market Lane Has To Offer, From Shopping , Chic Boutiques, Restaurants & So Much More. This Townhome Does Not Fall Short Of It's Prestigious Location. Tasteful & Elegant Finishing Highlight This Home With Southerly Exposure For Plenty Of Natural Light. Engineered Hardwood Flooring & New Ceramic Tile On The Top 2 Floors, Oak Staircases With Wrought Iron Pickets, Renovated Family Sized Kitchen With A Custom Backsplash A Breakfast Bar & Renovated Bathroom. Free Flowing Open Concept Floor Plan & The Lower Level Features A Walk Out + A Walk - In From The Garage. You Will Be Proud To Call This Place Home!
Home Overview
Last updated
4 days ago
Virtual tour
None
Basement information
Finished with Walk-Out, Separate Entrance
Building size
--
Status
In-Active
Property sub type
Condo Townhouse
Maintenance fee
$368.69
Year built
2024
Additional Details
MORTGAGE INFO
ESTIMATED PAYMENT
Location
Some information about this property - Woodbridge Avenue

Book a Showing
Find your dream home ✨
I agree to receive marketing and customer service calls and text messages from homepapa. Consent is not a condition of purchase. Msg/data rates may apply. Msg frequency varies. Reply STOP to unsubscribe. Privacy Policy & Terms of Service.






