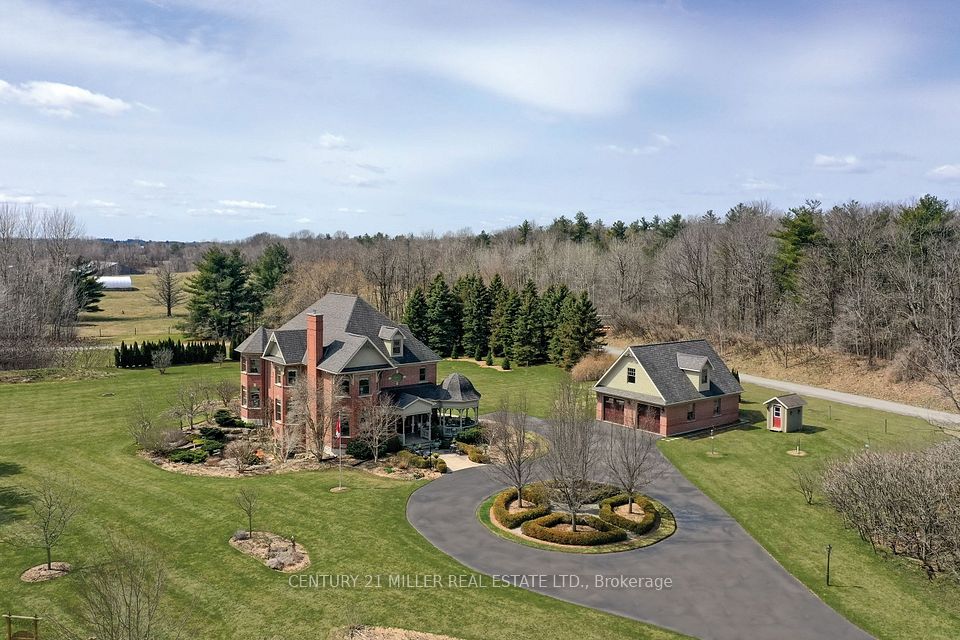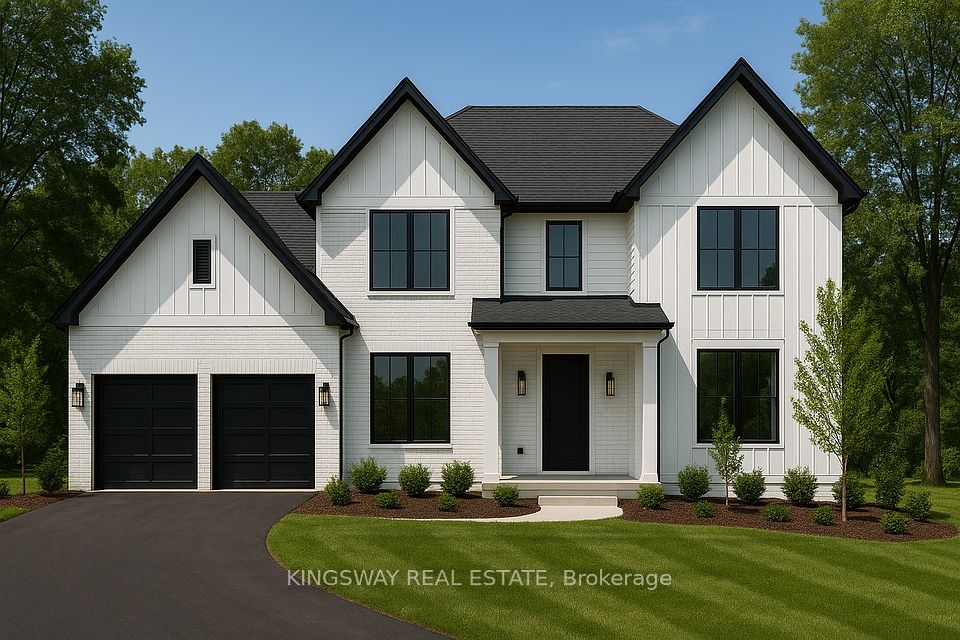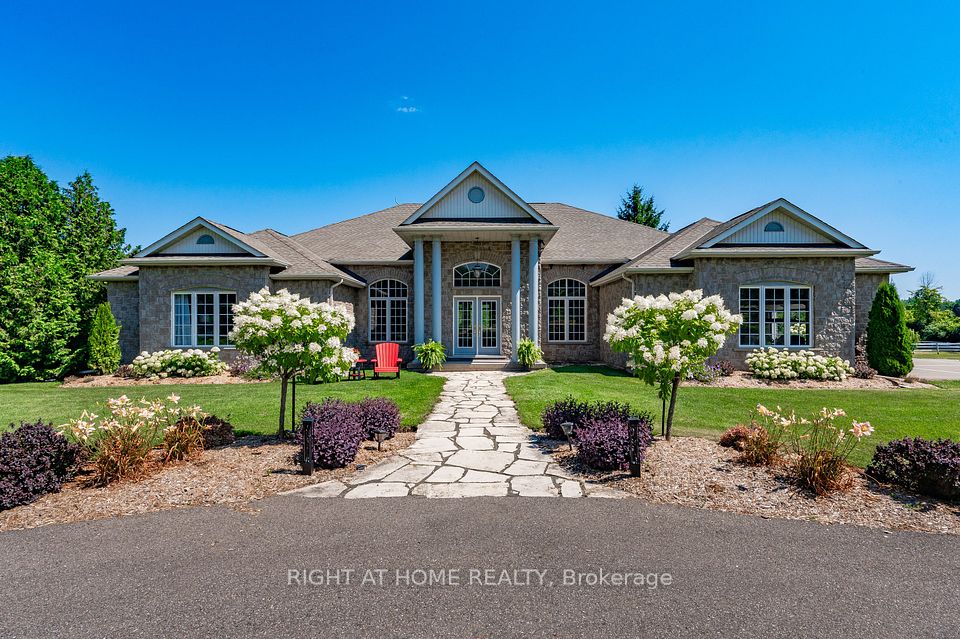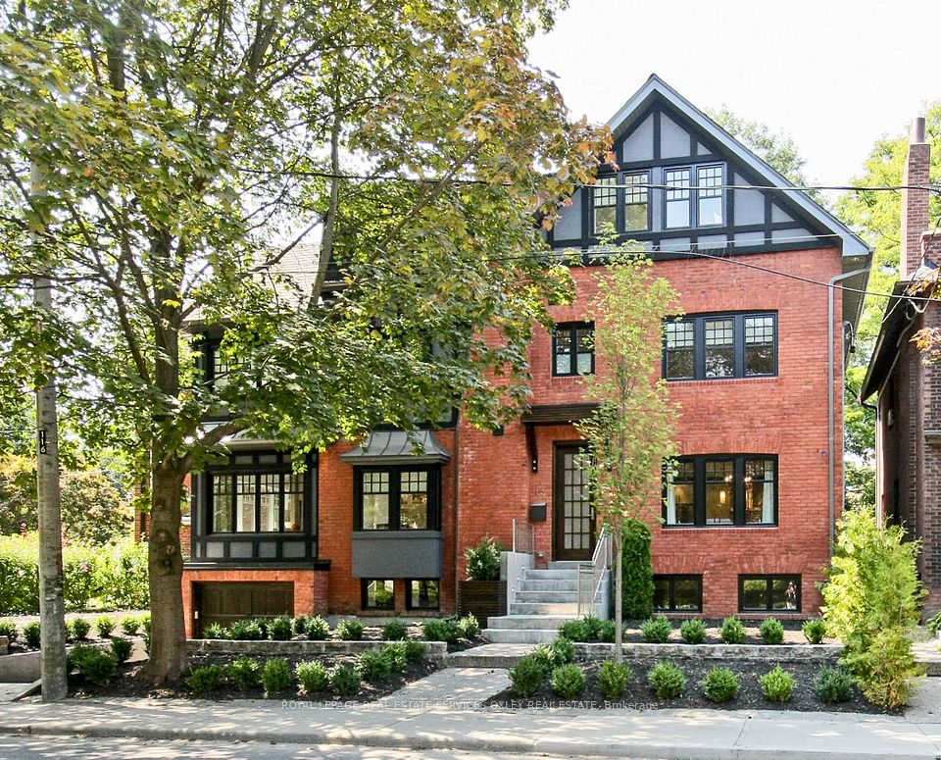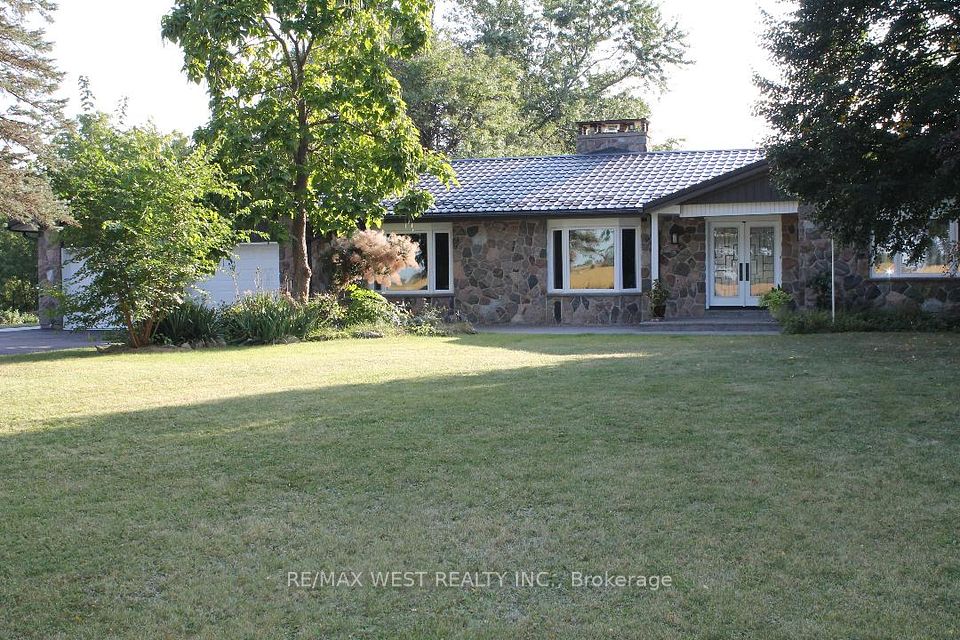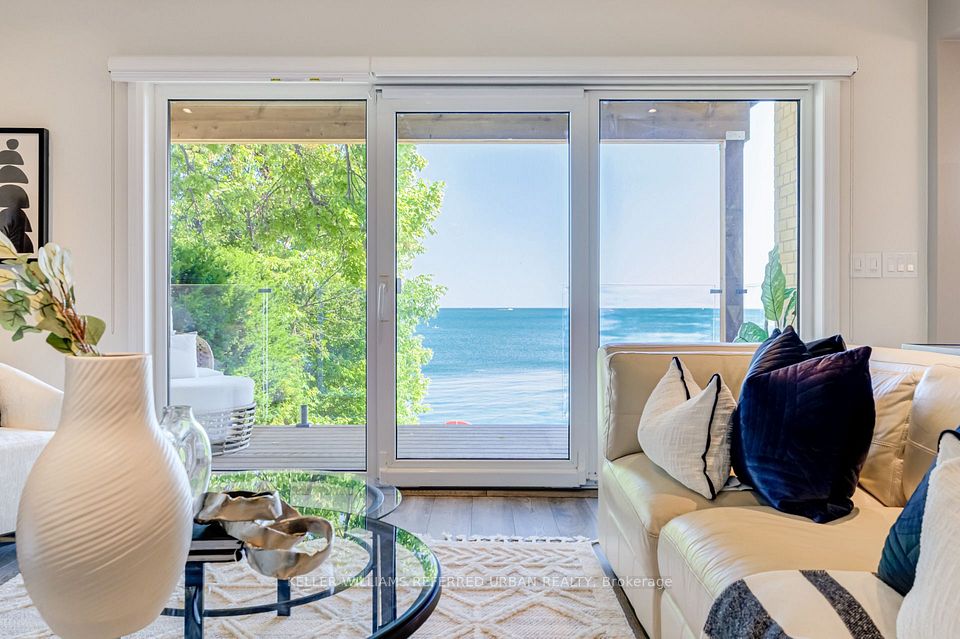$3,900,000
213 St Leonards Avenue, Toronto C12, ON M4N 1K8
Virtual Tours
Price Comparison
Property Description
Property type
Detached
Lot size
N/A
Style
2-Storey
Approx. Area
N/A
Room Information
| Room Type | Dimension (length x width) | Features | Level |
|---|---|---|---|
| Foyer | 3.51 x 2.13 m | Tile Floor, Hardwood Floor, Overlooks Frontyard | Main |
| Living Room | 6.78 x 3.78 m | Hardwood Floor, Overlooks Backyard, Gas Fireplace | Main |
| Dining Room | 3.51 x 3.35 m | Hardwood Floor, W/O To Deck, Large Window | Main |
| Kitchen | 4.27 x 4.01 m | Centre Island, Eat-in Kitchen, Overlooks Backyard | Main |
About 213 St Leonards Avenue
This darling of St. Leonards Avenue is available to the public for the first time in over a century. Loved by the same family since 1923, this charming dwelling will capture your heart as soon as you walk through the door. Sitting atop a spectacular, south-facing lot in the prime of Lawrence Park, this four-bedroom home has been thoroughly updated and meticulously maintained, providing the flexibility to move in and enjoy as-is, renovate, or build new. Close proximity to top-rated schools: Blythwood Junior Public School, Lawrence Park Collegiate Institute, Crescent School, Havergal College, Crestwood School, and more. Walk to the shops and amenities of Yonge Street, Lawrence Subway Station, as well as beautiful parks and ravine trails. A stone's throw from Sunnybrook Hospital, Highway 401, and a short drive to Pearson International Airport.
Home Overview
Last updated
2 days ago
Virtual tour
None
Basement information
Unfinished
Building size
--
Status
In-Active
Property sub type
Detached
Maintenance fee
$N/A
Year built
--
Additional Details
MORTGAGE INFO
ESTIMATED PAYMENT
Location
Some information about this property - St Leonards Avenue

Book a Showing
Find your dream home ✨
I agree to receive marketing and customer service calls and text messages from homepapa. Consent is not a condition of purchase. Msg/data rates may apply. Msg frequency varies. Reply STOP to unsubscribe. Privacy Policy & Terms of Service.







