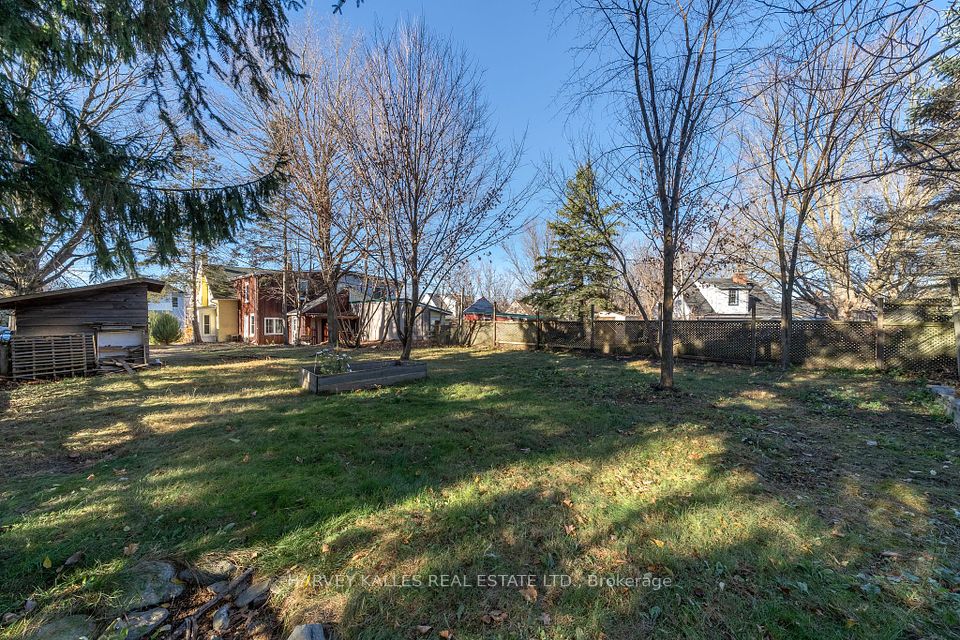
$325,900
213 Perth Street, Brockville, ON K6V 5E7
Price Comparison
Property Description
Property type
Semi-Detached
Lot size
N/A
Style
2-Storey
Approx. Area
N/A
Room Information
| Room Type | Dimension (length x width) | Features | Level |
|---|---|---|---|
| Living Room | 3.378 x 3.607 m | N/A | Main |
| Dining Room | 3.15 x 2.718 m | N/A | Main |
| Kitchen | 3.353 x 3.048 m | N/A | Main |
| Primary Bedroom | 3.81 x 2.794 m | N/A | Second |
About 213 Perth Street
This welcoming 3-bedroom, 1-bath semi-detached home is hitting the market for the first time in 31 years and is ready for it's next family. Perfectly situated in a central location, it's close to schools, shopping, and scenic walking trails. Thoughtfully refreshed from top to bottom, it features fresh paint, brand-new flooring, and beautifully refinished hardwood that adds warmth and character throughout. The low maintenance backyard is ideal for summer enjoyment, complete with a large deck and an above-ground pool. Whether you're starting a new chapter or simply looking for a move-in ready home, this inviting space is ready to welcome you. Schedule your showing today and see all it has to offer!
Home Overview
Last updated
5 days ago
Virtual tour
None
Basement information
Unfinished, Development Potential
Building size
--
Status
In-Active
Property sub type
Semi-Detached
Maintenance fee
$N/A
Year built
--
Additional Details
MORTGAGE INFO
ESTIMATED PAYMENT
Location
Some information about this property - Perth Street

Book a Showing
Find your dream home ✨
I agree to receive marketing and customer service calls and text messages from homepapa. Consent is not a condition of purchase. Msg/data rates may apply. Msg frequency varies. Reply STOP to unsubscribe. Privacy Policy & Terms of Service.






