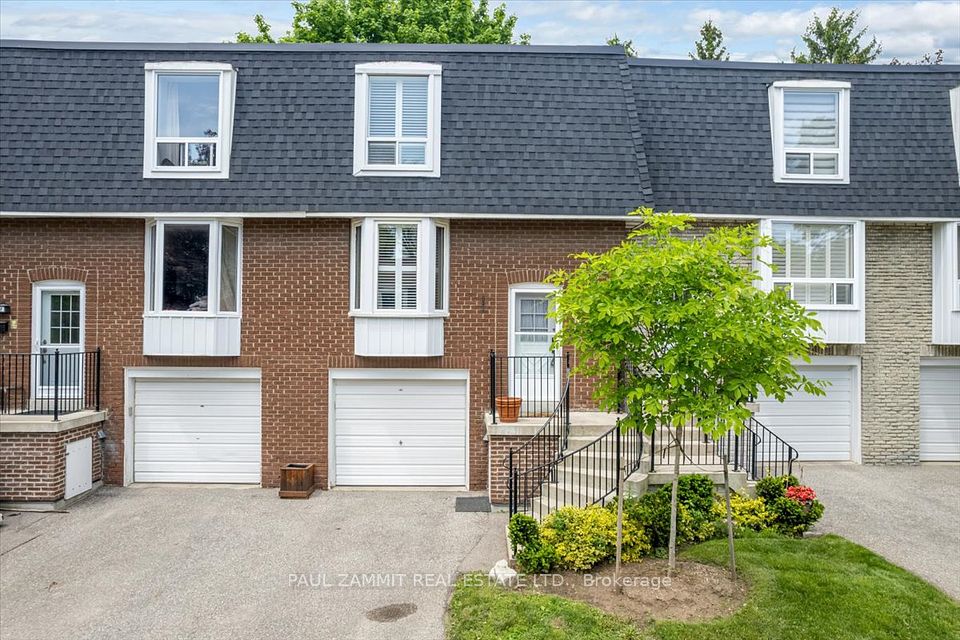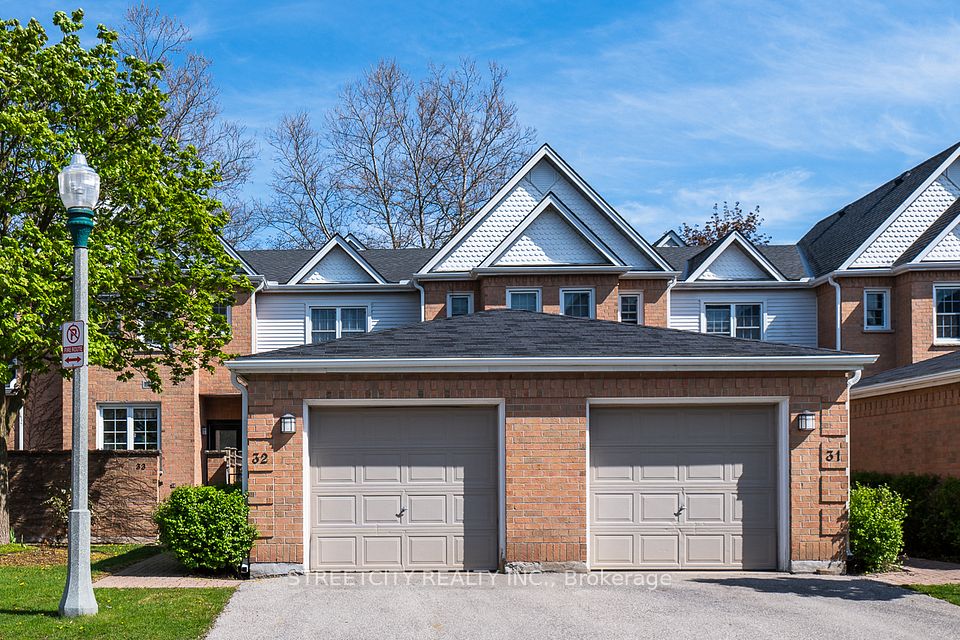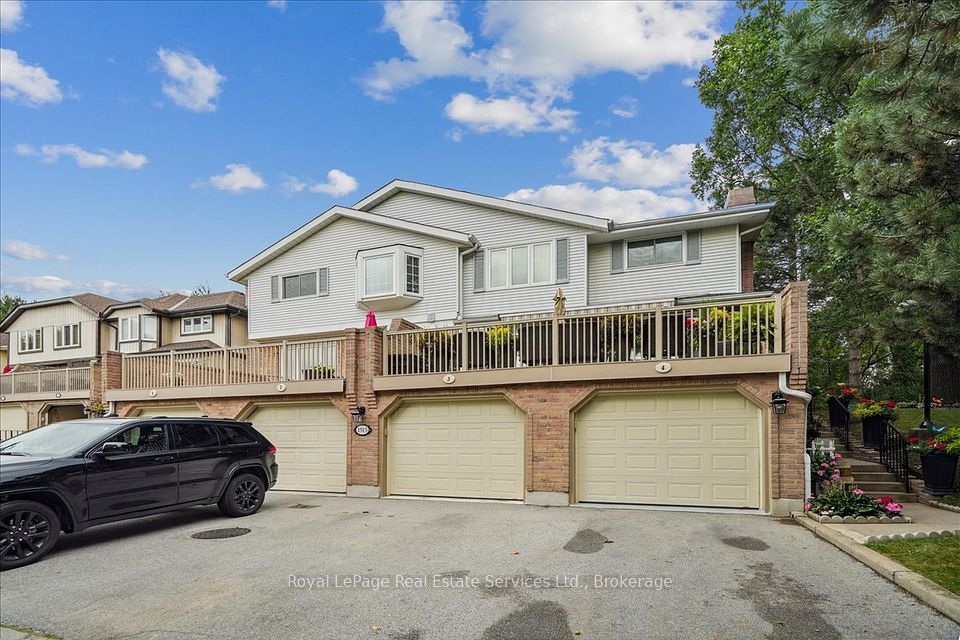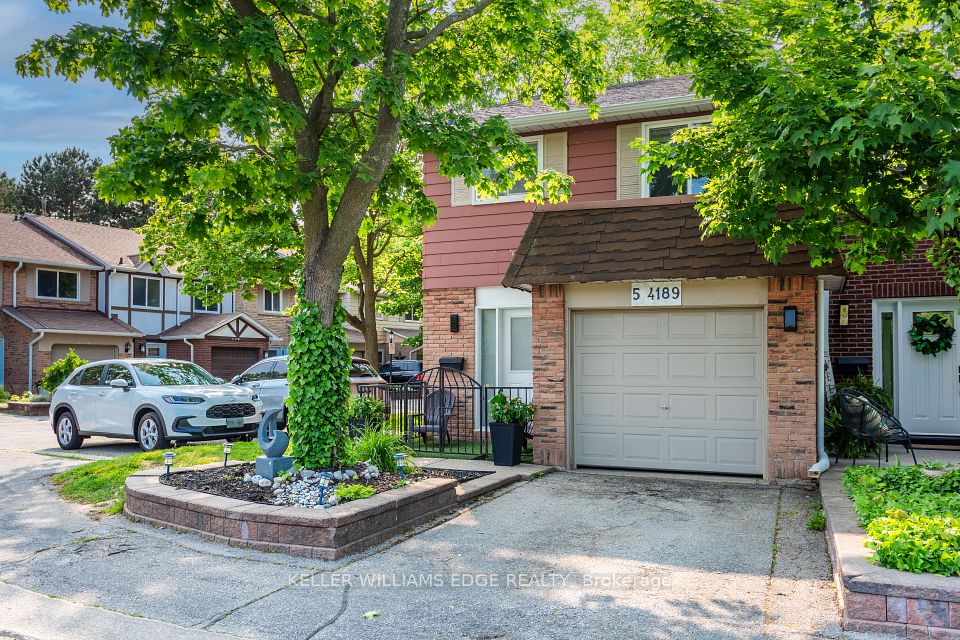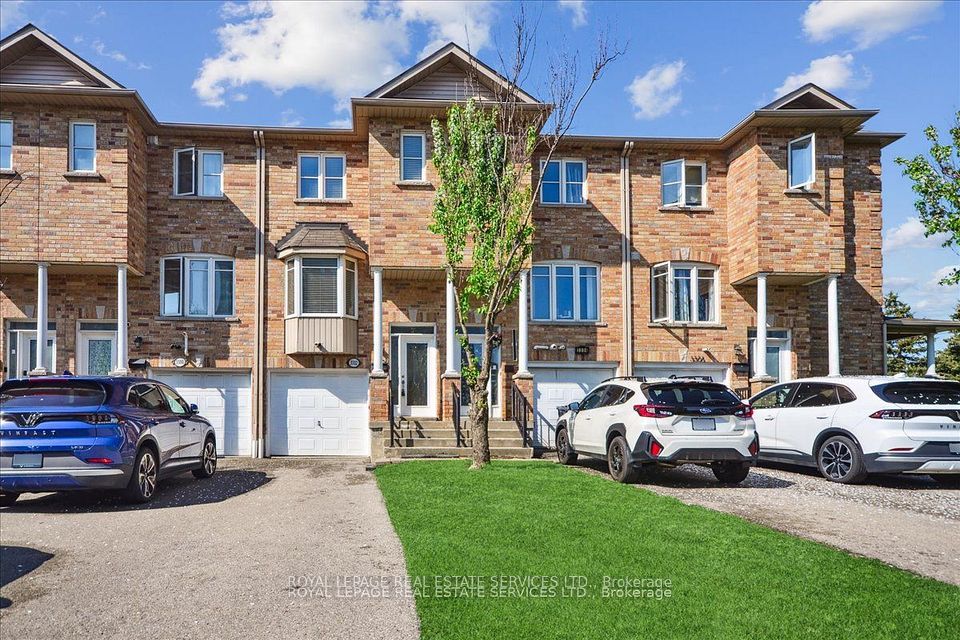
$674,900
213 Nash Road, Hamilton, ON L8K 6S2
Virtual Tours
Price Comparison
Property Description
Property type
Condo Townhouse
Lot size
N/A
Style
Bungalow
Approx. Area
N/A
Room Information
| Room Type | Dimension (length x width) | Features | Level |
|---|---|---|---|
| Kitchen | 3.58 x 4.3 m | Breakfast Bar | Main |
| Living Room | 4.85 x 3.91 m | Hardwood Floor, Skylight, Vaulted Ceiling(s) | Main |
| Dining Room | 3.84 x 3.99 m | Hardwood Floor, Vaulted Ceiling(s) | Main |
| Primary Bedroom | 4.75 x 3.58 m | Walk-In Closet(s) | Main |
About 213 Nash Road
Welcome to unit 8 at 213 Nash Road North. The NICE BUNGALOW you've been looking for. One floor living at its finest with minimal exterior maintenance. A comfortable OPEN CONCEPT main floor living space with VAULTED CEILING & SKYLIGHTS in Living room, dining room over hardwood floors. Kitchen features STAINLESS STEEL appliances, GRANITE counters, Breakfast bar & pantry. Terrace door walk out from living room to large deck over looking backyard. Spacious MAIN FLOOR PRIMARY(Master) bedroom with walk-through closet and four piece ensuite bathroom. The Main floor also has a second bedroom, 2-piece bathroom and BEDROOM LEVEL LAUNDRY. Basement has GUEST SUITE finished with laminate floor & a private 3-piece bathroom. There is a FULL LAUNDRY ROOM in the basement, WORKSHOP and plenty of storage. BACKING ONTO OPEN PARK SPACE. Easy access to the Red Hill and conveniently located close to St. Josephs Heathcare (King Campus), Eastgate Square and Queenston Road shopping.
Home Overview
Last updated
May 27
Virtual tour
None
Basement information
Partially Finished
Building size
--
Status
In-Active
Property sub type
Condo Townhouse
Maintenance fee
$406
Year built
--
Additional Details
MORTGAGE INFO
ESTIMATED PAYMENT
Location
Some information about this property - Nash Road

Book a Showing
Find your dream home ✨
I agree to receive marketing and customer service calls and text messages from homepapa. Consent is not a condition of purchase. Msg/data rates may apply. Msg frequency varies. Reply STOP to unsubscribe. Privacy Policy & Terms of Service.






