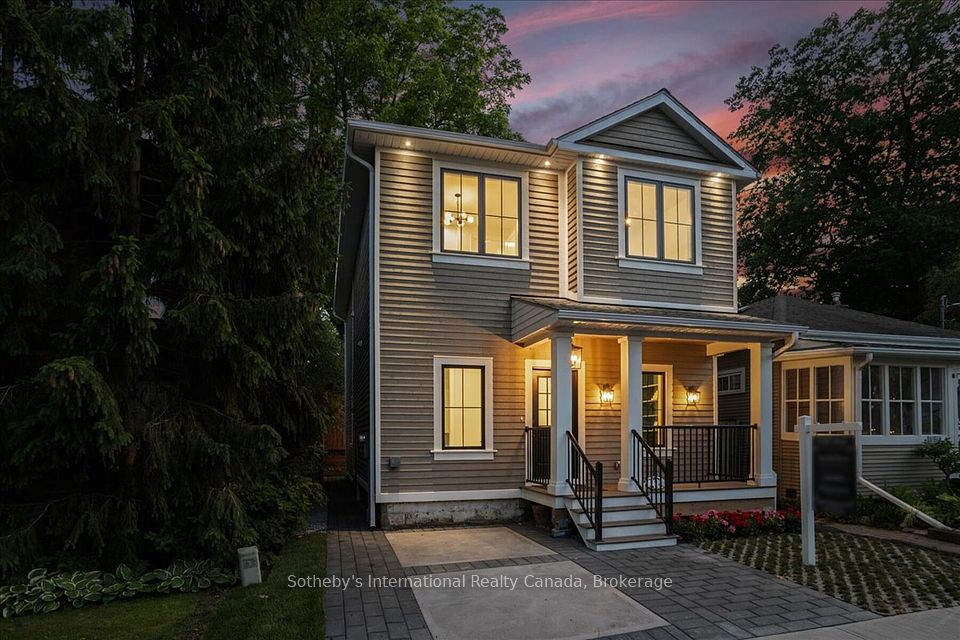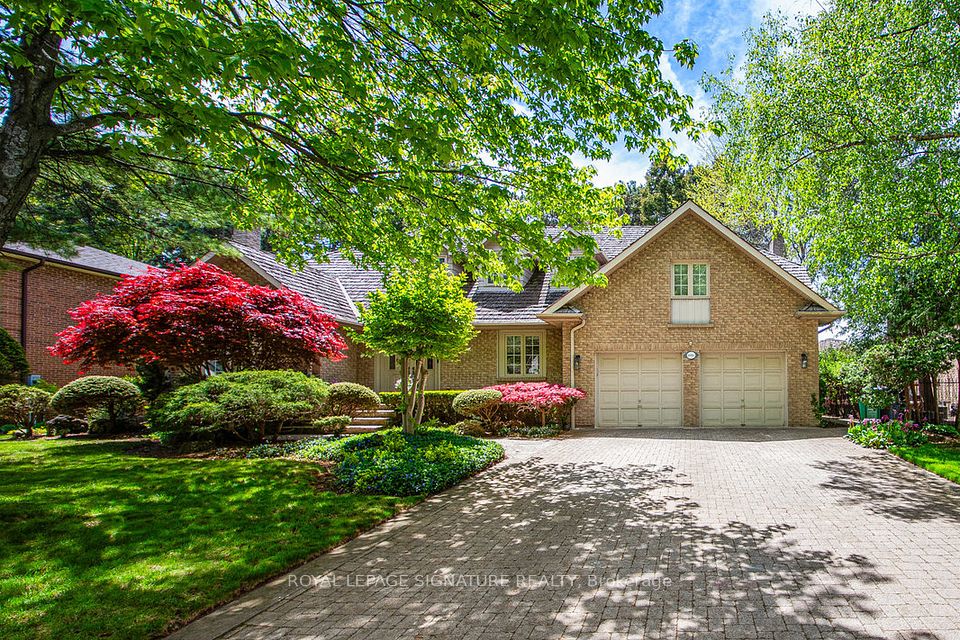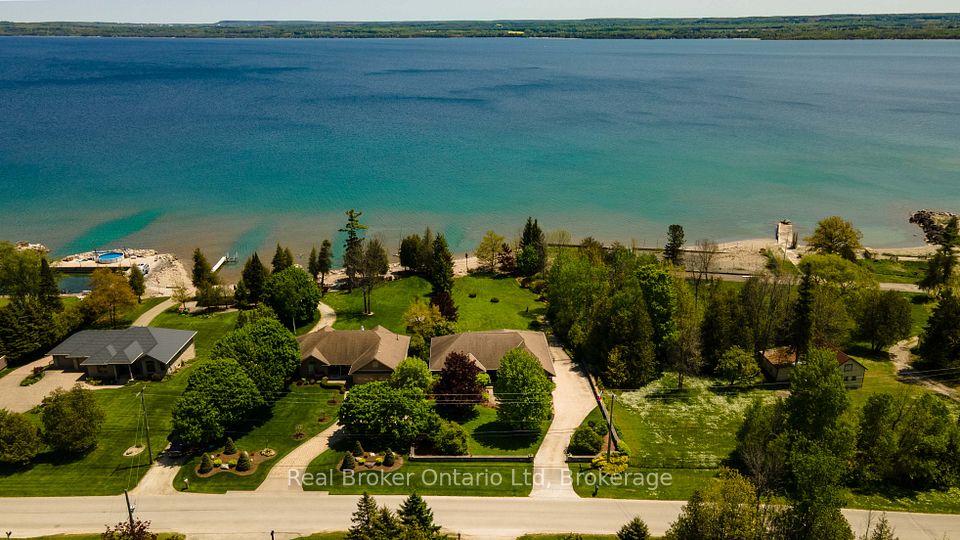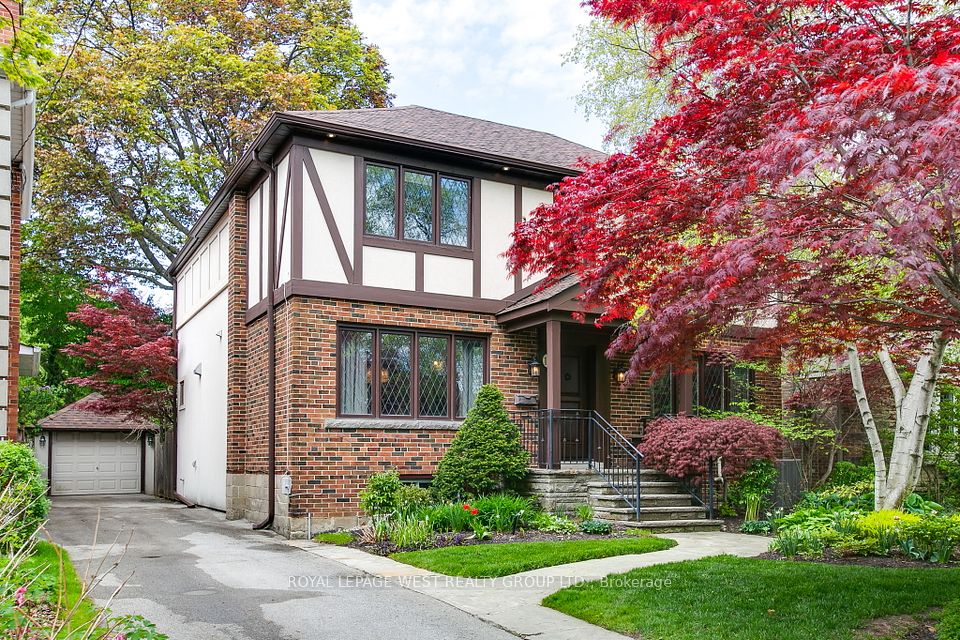
$2,569,888
2126 Grange Drive, Mississauga, ON L5B 1P5
Price Comparison
Property Description
Property type
Detached
Lot size
N/A
Style
2-Storey
Approx. Area
N/A
Room Information
| Room Type | Dimension (length x width) | Features | Level |
|---|---|---|---|
| Foyer | 2.71 x 1.83 m | Closet, Tile Floor, Hardwood Floor | Ground |
| Mud Room | 3.1 x 6.9 m | Tile Floor, Large Closet, W/O To Garden | Ground |
| Kitchen | 4.29 x 4.51 m | B/I Appliances, Pantry, Breakfast Bar | Ground |
| Dining Room | 3.41 x 4.81 m | Hardwood Floor, Large Window, Pot Lights | Ground |
About 2126 Grange Drive
Discover an unparalleled opportunity in prestigious Gordon Woods! This fully renovated gem, spanning over 4,000 sq. ft., is a turnkey masterpiece ready for immediate occupancy. Nestled on a sprawling 72.5 x 237 ft lot backing onto a serene ravine and creek along Queens Court, this property blends luxury, nature, and investment potential.Step inside to a grand yet welcoming interior featuring wide plank hardwood floors, soaring ceilings, and elegant light fixtures. The chefs kitchen dazzles with gleaming quartz countertops, stainless steel appliances, and a spacious pantry ideal for entertaining or multi-family living. The main floor boasts two inviting living rooms, each with a cozy gas fireplace, and seven outdoor access points, ensuring flexibility for multigenerational households or tenants. Upstairs, the primary bedroom is a private retreat with an en-suite bath and walk-in closet, joined by three additional well-appointed bedrooms. The fully finished basement offers a spacious recreation room, perfect for entertainment or extra living space.Outside, the entertainers backyard is a haven with two patios (one wooden, one interlocking), space for a potential pool, and a hot tub for year-round relaxation, all framed by the tranquil ravine backdrop. The detached 3-car garage is a standout, fully finished with insulation, drywall, pot-lights, a heater, a workstation, and a drive-thru option ideal for car enthusiasts, hobbyists, or extra storage. With parking for 14+ vehicles (11 outside + 3 in the garage), this property caters to buyers seeking space or investors eyeing multi-unit development.Zoned for two fourplexes-Mississauga bylaws, this lot offers immense potential for rental income or resale in a high-demand neighborhood near top-rated schools, hospitals, universities, and transit, Seize this rare chance to build your dream custom home or capitalize on a transformative investment where luxury, nature, and opportunity Gordon Woods!!!
Home Overview
Last updated
11 hours ago
Virtual tour
None
Basement information
Finished
Building size
--
Status
In-Active
Property sub type
Detached
Maintenance fee
$N/A
Year built
--
Additional Details
MORTGAGE INFO
ESTIMATED PAYMENT
Location
Some information about this property - Grange Drive

Book a Showing
Find your dream home ✨
I agree to receive marketing and customer service calls and text messages from homepapa. Consent is not a condition of purchase. Msg/data rates may apply. Msg frequency varies. Reply STOP to unsubscribe. Privacy Policy & Terms of Service.






