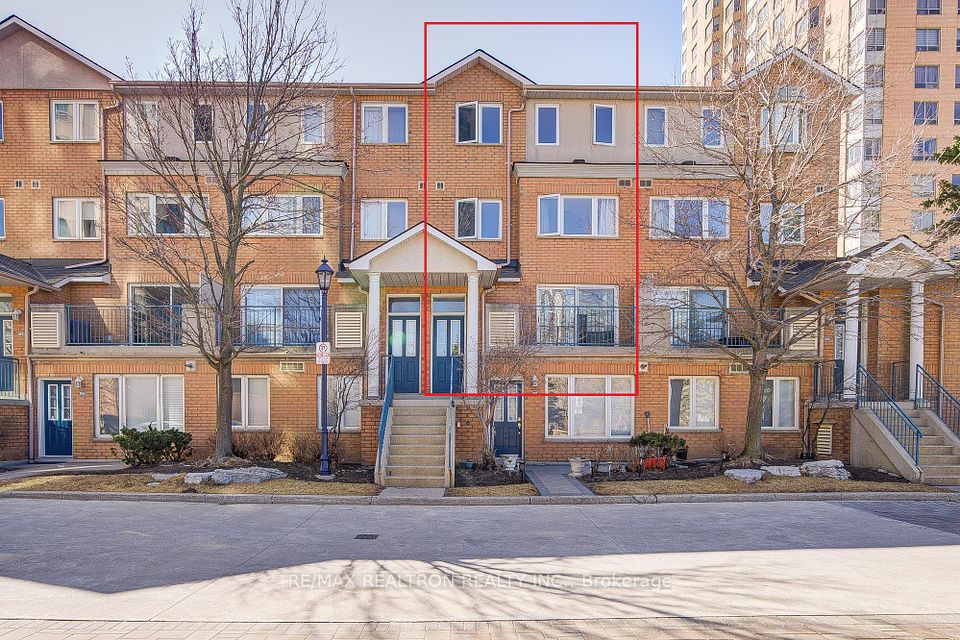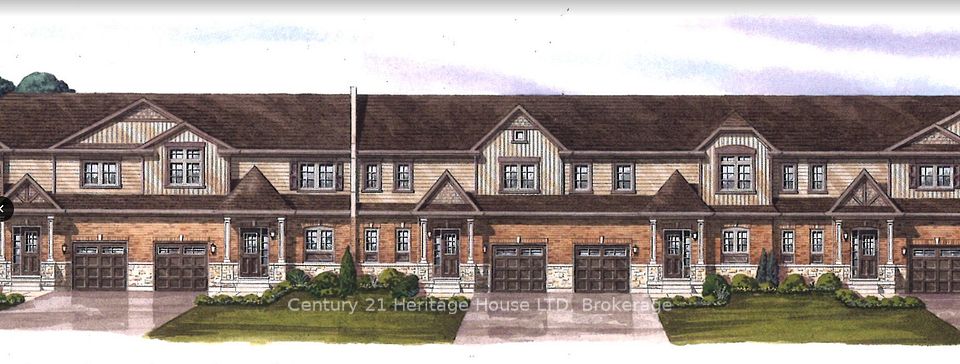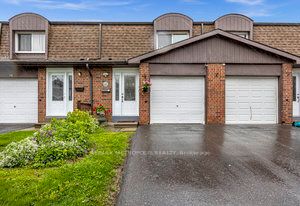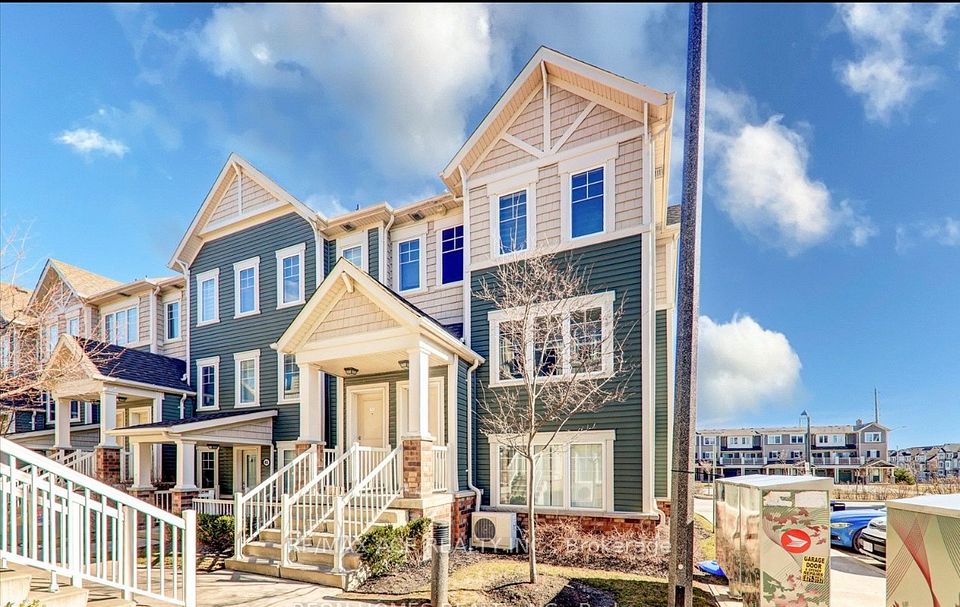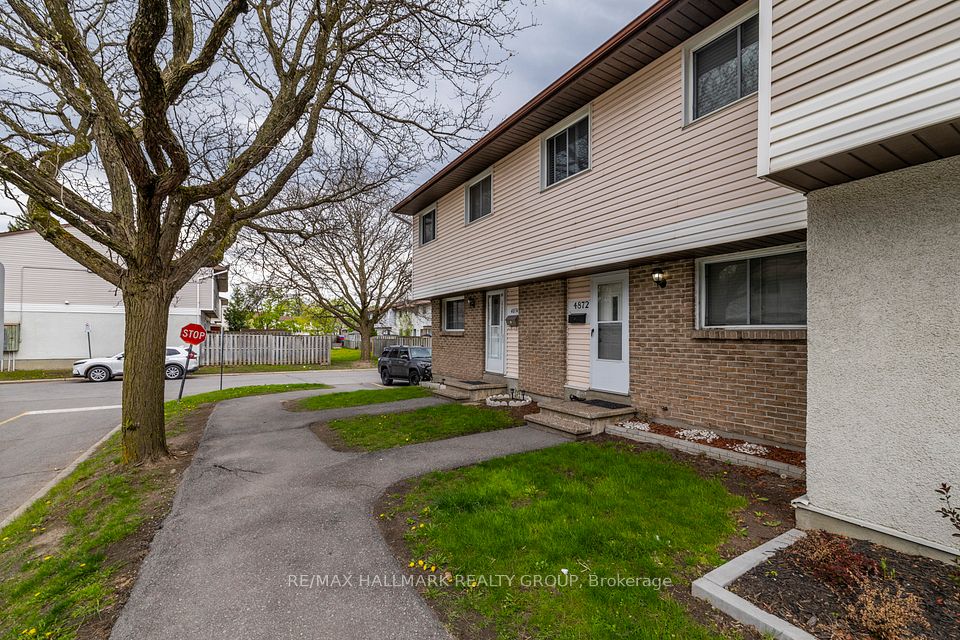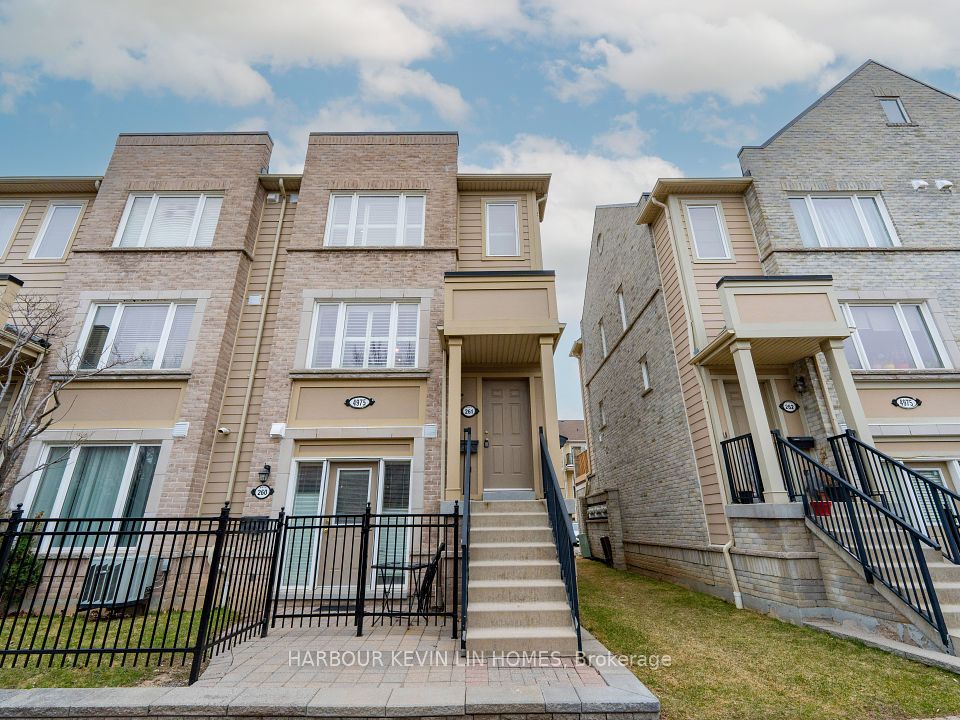
$775,000
2120 RATHBURN Road, Mississauga, ON L4W 2S8
Price Comparison
Property Description
Property type
Condo Townhouse
Lot size
N/A
Style
2-Storey
Approx. Area
N/A
Room Information
| Room Type | Dimension (length x width) | Features | Level |
|---|---|---|---|
| N/A | 3.05 x 4.78 m | Open Concept, W/O To Patio, Hardwood Floor | Ground |
| Dining Room | 2.77 x 3.01 m | Window, Combined w/Living, Hardwood Floor | Ground |
| Kitchen | 2.77 x 3.1 m | Ceramic Floor, Stainless Steel Appl, Backsplash | Ground |
| Primary Bedroom | 4.6 x 4.2027 m | Laminate, 2 Pc Ensuite, Large Closet | Second |
About 2120 RATHBURN Road
Just listed! Welcome to this spacious 3-bedroom, carpet-free townhouse nestled in the family-friendly Rockwood Village community, right on the Etobicoke border. Functional layout ideal for families or professionals. Step into the sunlit open-concept living and dining area with a walkout to a nice patio. Upstairs, enjoy a generously sized primary bedroom with a large closet and convenient 2-piece ensuite, plus two additional spacious bedrooms. The second bedroom has walkout to a newly updated balcony. The fully finished basement offers a large recreation room and a full 3-piece bathroom, providing plenty of space for family activities or guests. The proximity to public transit, the airport, a new community center, great schools, Garnetwood Park with tennis courts and several sporting fields, biking trails, beautiful Etobicoke Creek Ravine, and Rockwood Mall makes the location highly desirable. *Please note that some photos were taken prior to current tenants and some rooms were virtually staged.* Great Location! Great Value!
Home Overview
Last updated
5 hours ago
Virtual tour
None
Basement information
Finished
Building size
--
Status
In-Active
Property sub type
Condo Townhouse
Maintenance fee
$655.09
Year built
--
Additional Details
MORTGAGE INFO
ESTIMATED PAYMENT
Location
Some information about this property - RATHBURN Road

Book a Showing
Find your dream home ✨
I agree to receive marketing and customer service calls and text messages from homepapa. Consent is not a condition of purchase. Msg/data rates may apply. Msg frequency varies. Reply STOP to unsubscribe. Privacy Policy & Terms of Service.






