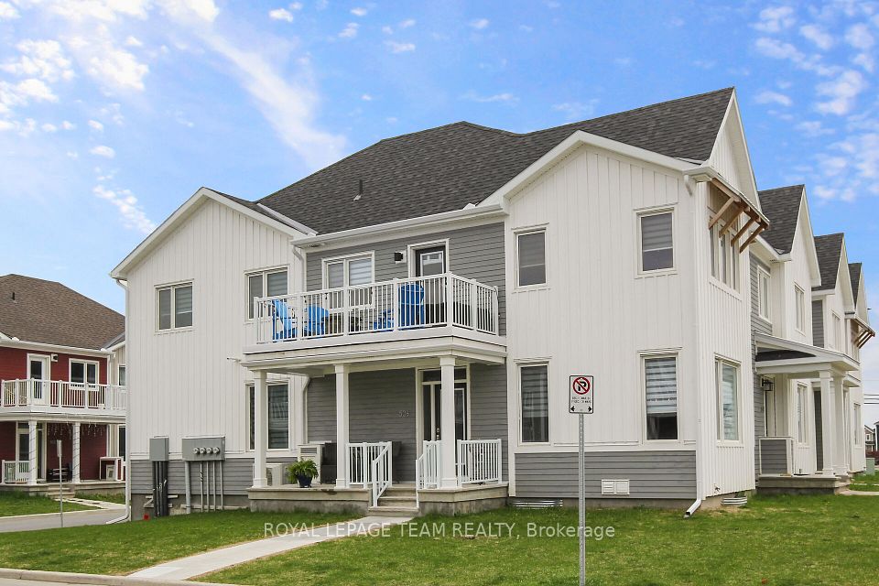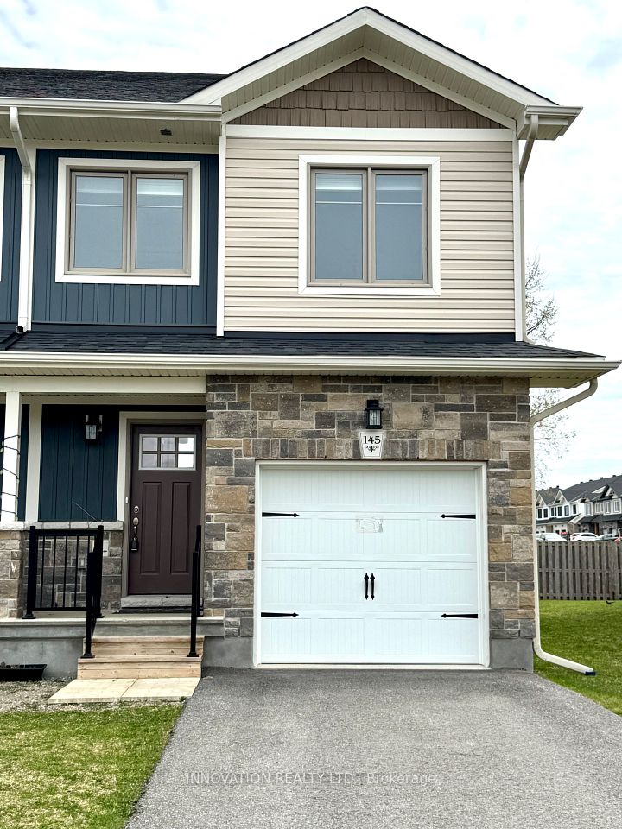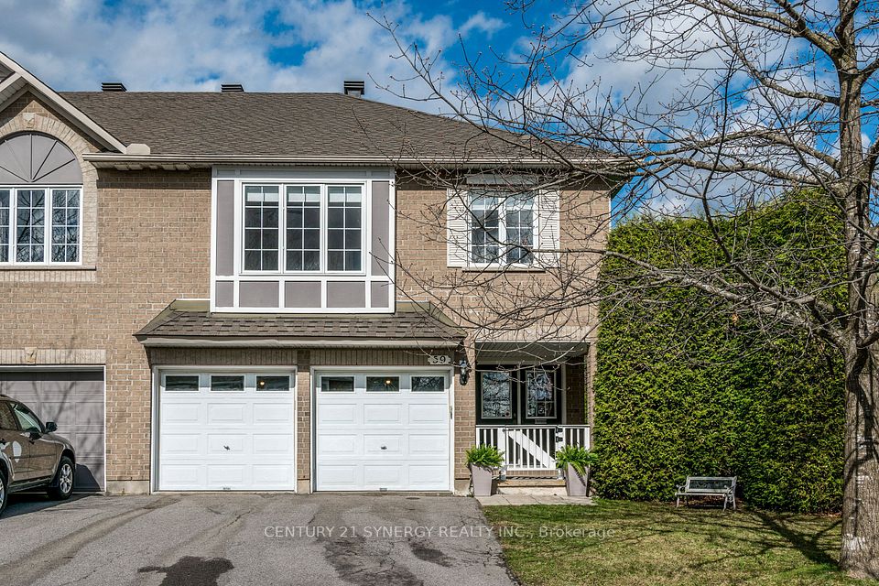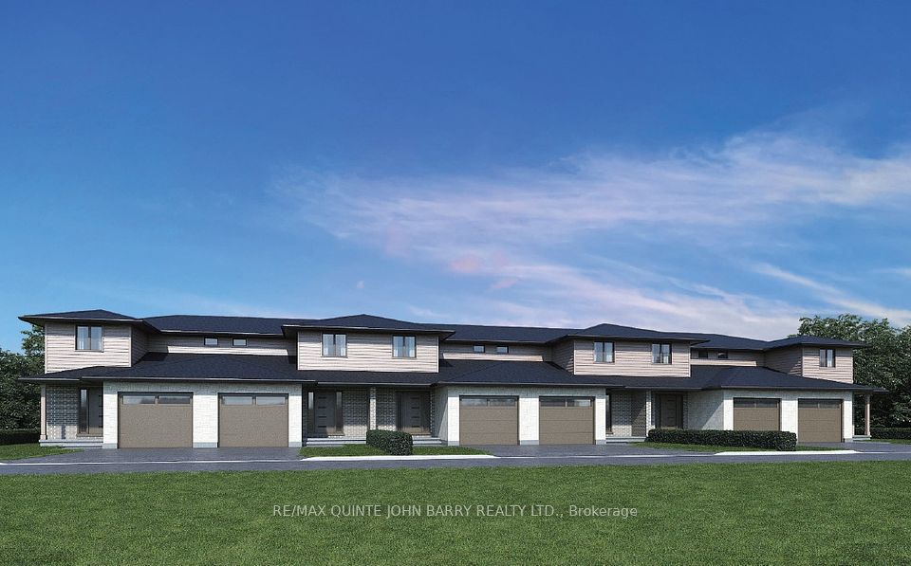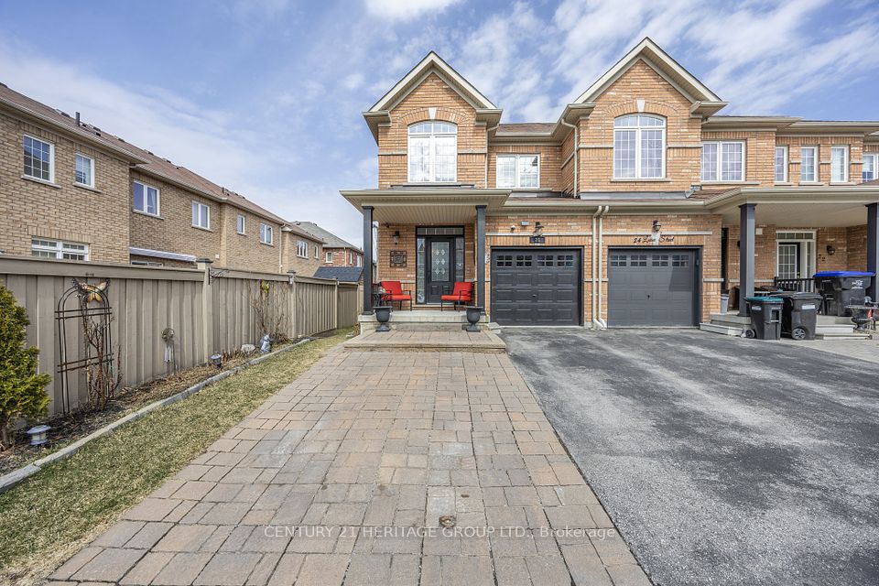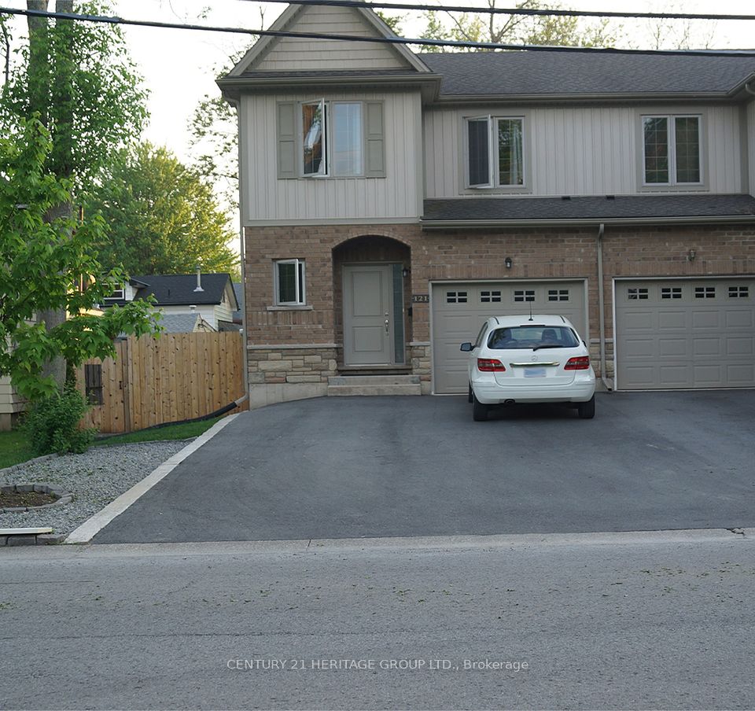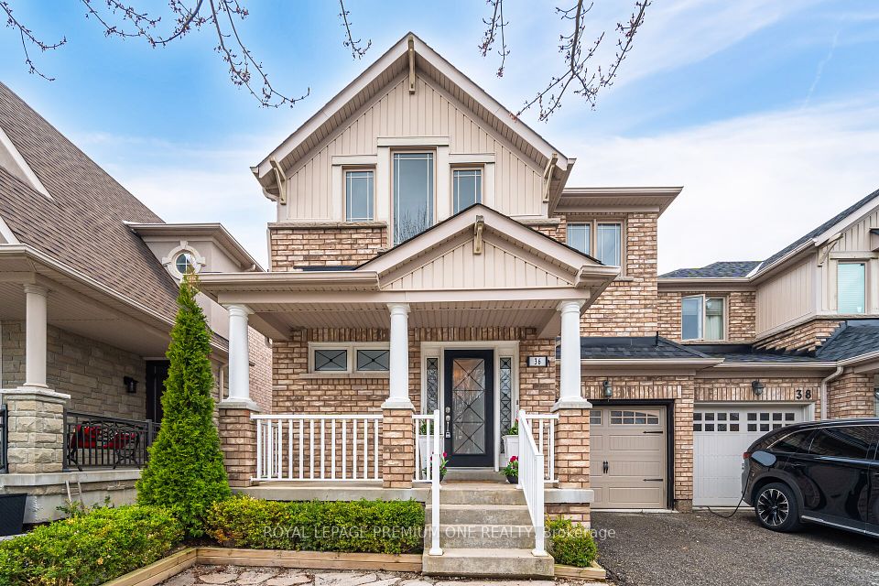$869,000
212 Fairwood Circle, Brampton, ON L6R 0X7
Virtual Tours
Price Comparison
Property Description
Property type
Att/Row/Townhouse
Lot size
N/A
Style
2-Storey
Approx. Area
N/A
Room Information
| Room Type | Dimension (length x width) | Features | Level |
|---|---|---|---|
| Living Room | 3.9 x 4.05 m | Combined w/Dining | Main |
| Dining Room | 3.9 x 4.05 m | Combined w/Living | Main |
| Family Room | 5 x 3.3 m | N/A | Main |
| Kitchen | 3 x 2.7 m | N/A | Main |
About 212 Fairwood Circle
Welcome to 212 Fairwood Circle This stunning, newly painted freehold townhouse offers 1,839 sq. ft. of functional living space in a desirable, family-friendly neighborhood. Step inside to an open-concept layout featuring a spacious kitchen with stainless steel appliances and elegant quartz countertops-perfect for both everyday living and entertaining. Beautiful hardwood stairs lead to the second floor, where you'll find three generously sized bedrooms. The primary bedroom includes a walk-in closet and a 4-piece ensuite bathroom for your comfort and privacy. Additional highlights include interior access to the garage, a fully fenced backyard with a large deck. A prime location with quick access to Highway 410-ideal for easy commuting. Enjoy being close to all essential amenities, public transit, Brampton Civic Hospital, parks, and shopping centers.
Home Overview
Last updated
8 hours ago
Virtual tour
None
Basement information
Unfinished
Building size
--
Status
In-Active
Property sub type
Att/Row/Townhouse
Maintenance fee
$N/A
Year built
--
Additional Details
MORTGAGE INFO
ESTIMATED PAYMENT
Location
Some information about this property - Fairwood Circle

Book a Showing
Find your dream home ✨
I agree to receive marketing and customer service calls and text messages from homepapa. Consent is not a condition of purchase. Msg/data rates may apply. Msg frequency varies. Reply STOP to unsubscribe. Privacy Policy & Terms of Service.







