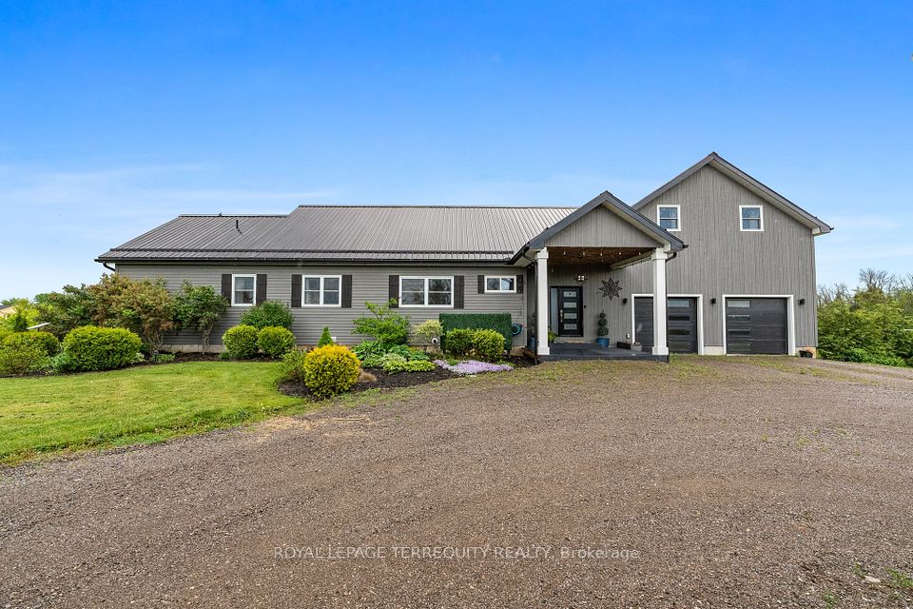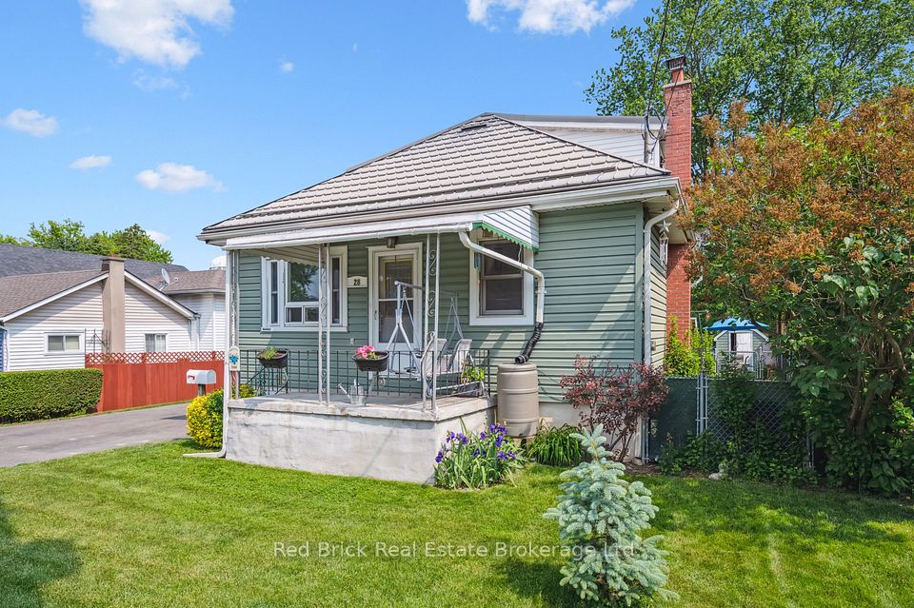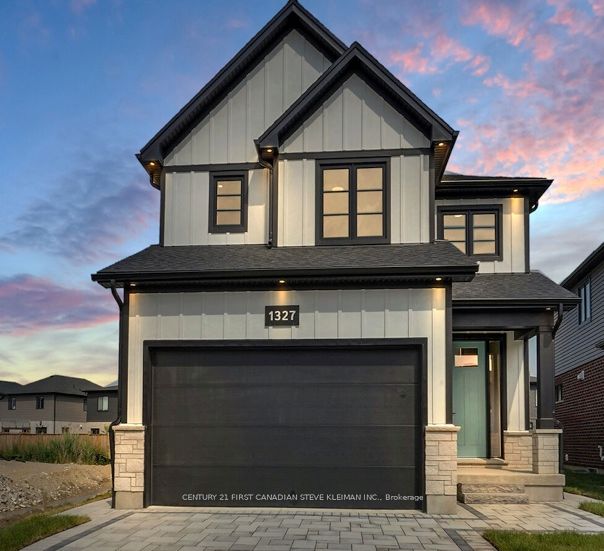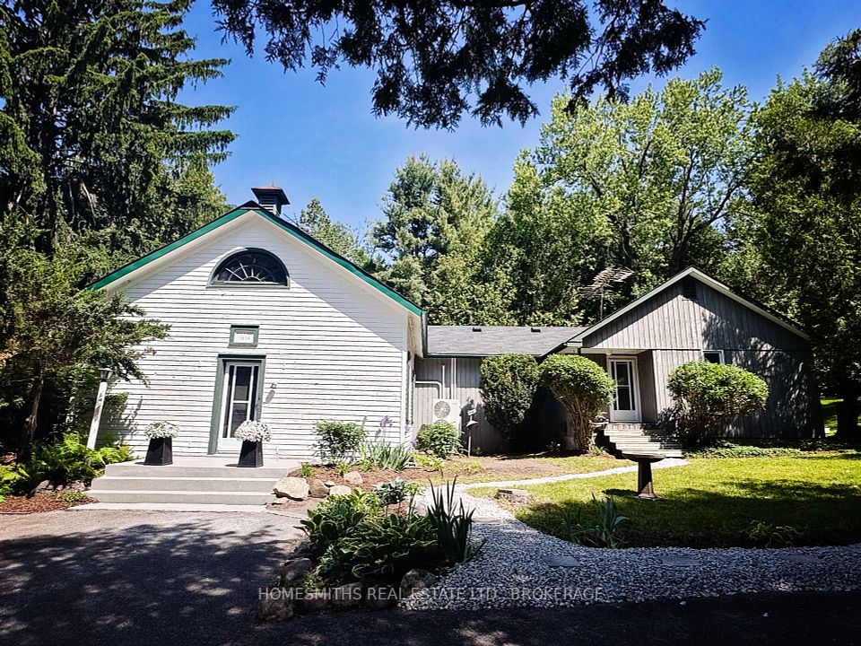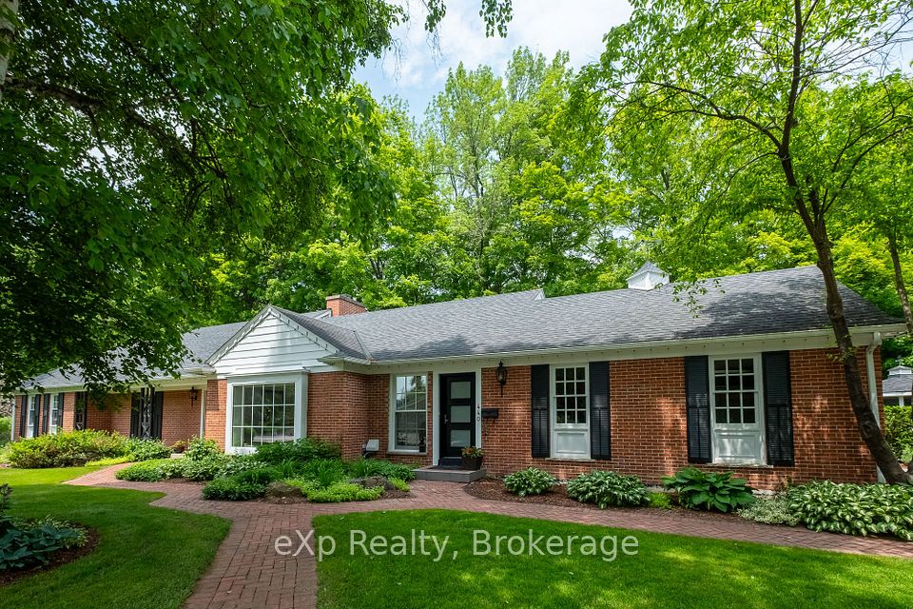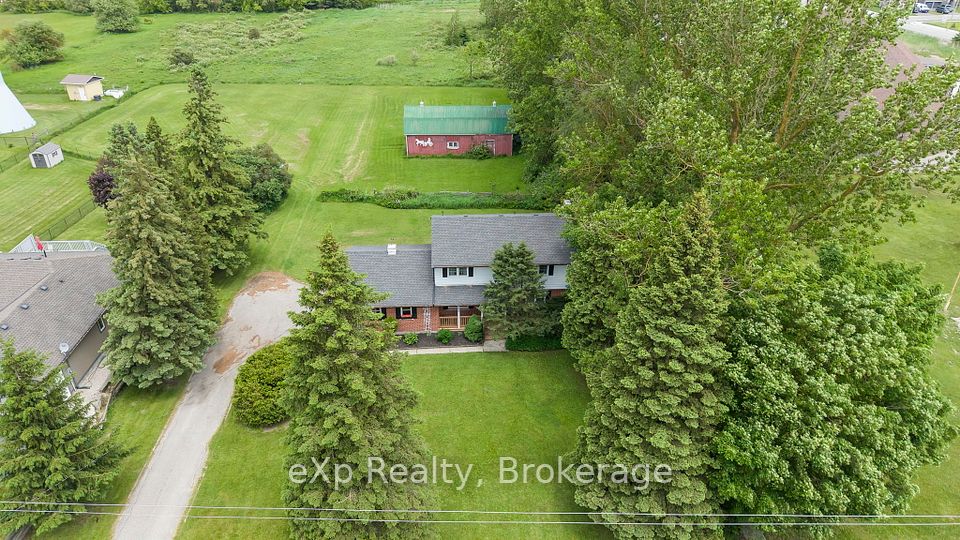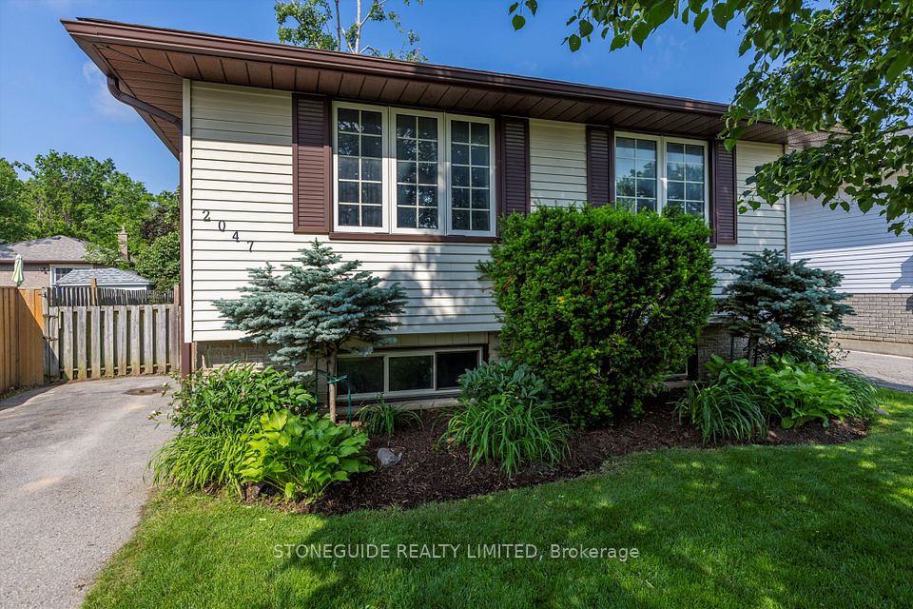
$999,900
2115 Rudell Road, Clarington, ON L1B 0C6
Virtual Tours
Price Comparison
Property Description
Property type
Detached
Lot size
N/A
Style
2-Storey
Approx. Area
N/A
Room Information
| Room Type | Dimension (length x width) | Features | Level |
|---|---|---|---|
| Kitchen | 3.08 x 2.77 m | Stainless Steel Appl, Breakfast Bar, B/I Dishwasher | Main |
| Breakfast | 4.88 x 3.05 m | Combined w/Kitchen, W/O To Yard, Ceramic Floor | Main |
| Family Room | 5.55 x 3.55 m | Gas Fireplace, Hardwood Floor | Main |
| Living Room | 3.99 x 5.79 m | Combined w/Dining, Hardwood Floor | Main |
About 2115 Rudell Road
**Exquisite 2,750 sq. ft. Home** Welcome to 2115 Rudell Rd, a captivating residence nestled in the coveted neighborhood of Newcastle, Ontario. This beautifully maintained two-story detached home by Lindvest showcases four inviting bedrooms and two and a half elegantly designed bathrooms, perfect for comfortable living. As you enter, be enchanted by the stunning hardwood flooring that graces the main level, exuding warmth and sophistication at every turn. The newly updated second floor features chic laminate flooring and generously sized bedrooms that bask in natural light, creating a tranquil and welcoming retreat. The primary bedroom stands as a personal sanctuary, complete with two spacious walk-in closets and a luxurious four-piece ensuite bathroom that makes relaxation a priority. For your convenience, the second floor also includes thoughtfully placed laundry facilities, streamlining your daily routine. Ideally located, this home is mere moments from schools, parks, public transit, shopping, and major highways, offering a lifestyle of both convenience and leisure. Don't miss this extraordinary opportunity your dream home awaits!
Home Overview
Last updated
May 21
Virtual tour
None
Basement information
Full, Unfinished
Building size
--
Status
In-Active
Property sub type
Detached
Maintenance fee
$N/A
Year built
--
Additional Details
MORTGAGE INFO
ESTIMATED PAYMENT
Location
Some information about this property - Rudell Road

Book a Showing
Find your dream home ✨
I agree to receive marketing and customer service calls and text messages from homepapa. Consent is not a condition of purchase. Msg/data rates may apply. Msg frequency varies. Reply STOP to unsubscribe. Privacy Policy & Terms of Service.






