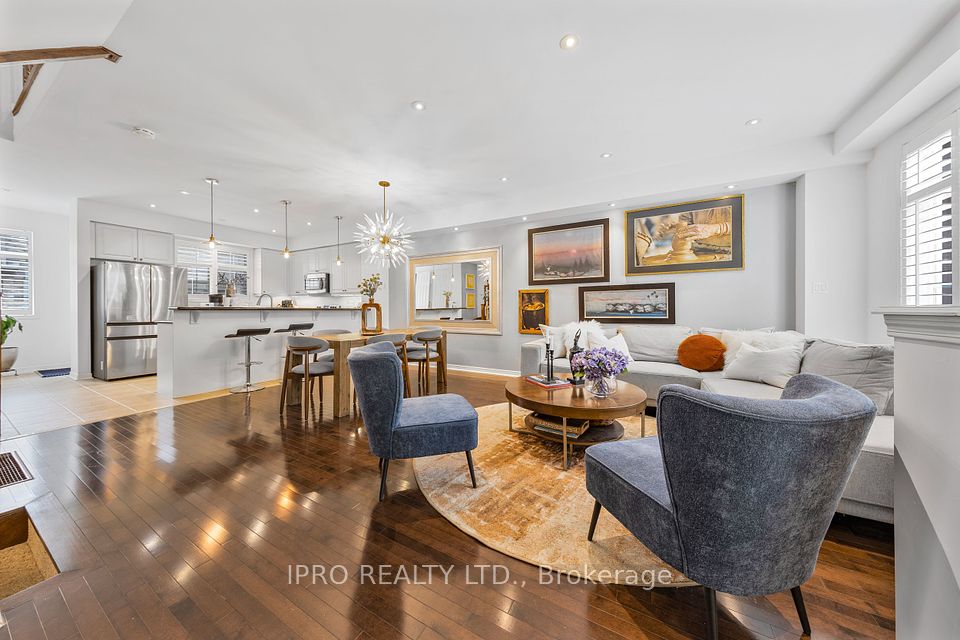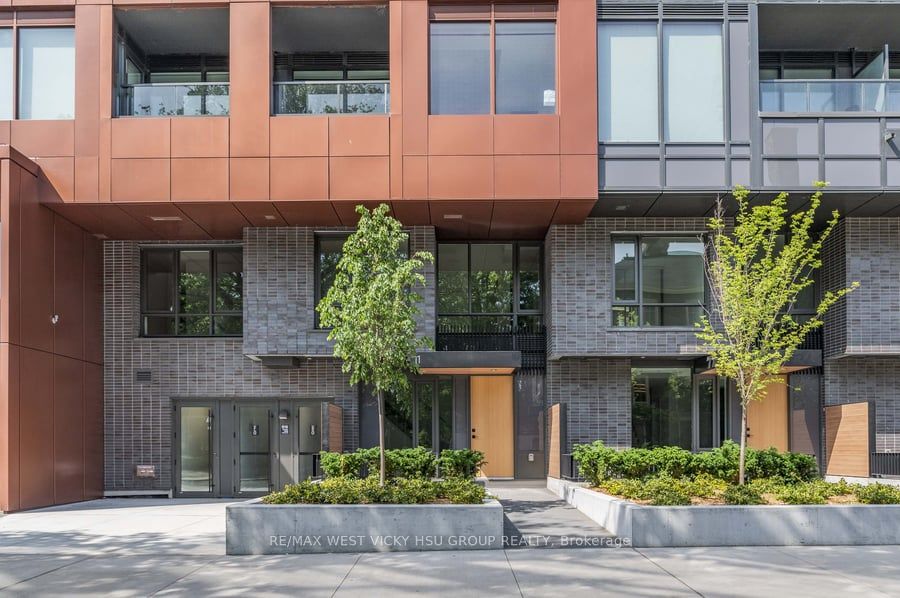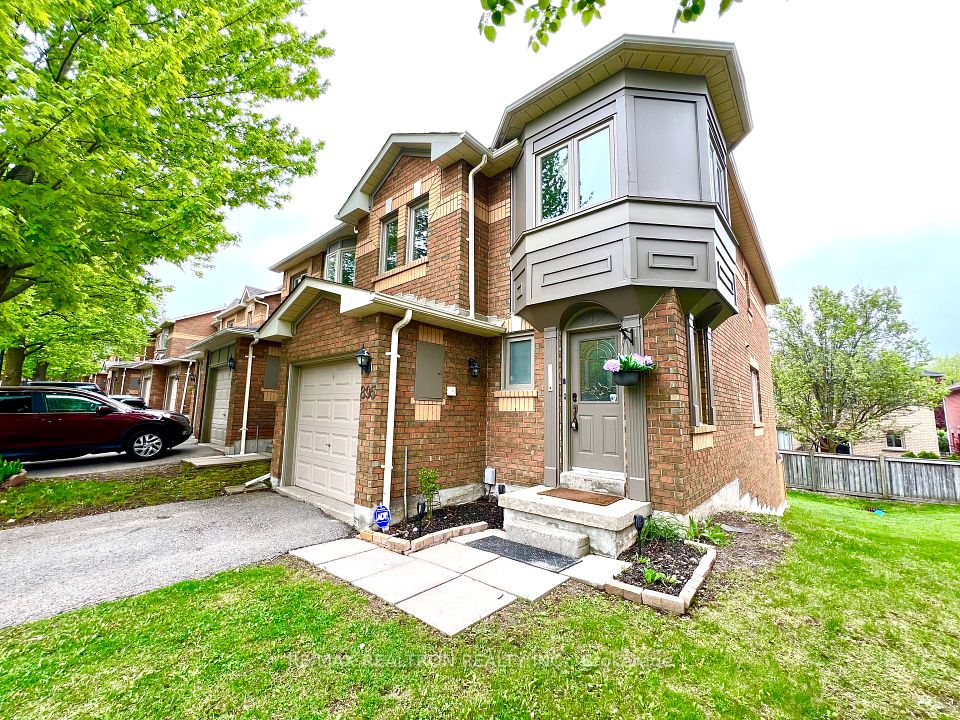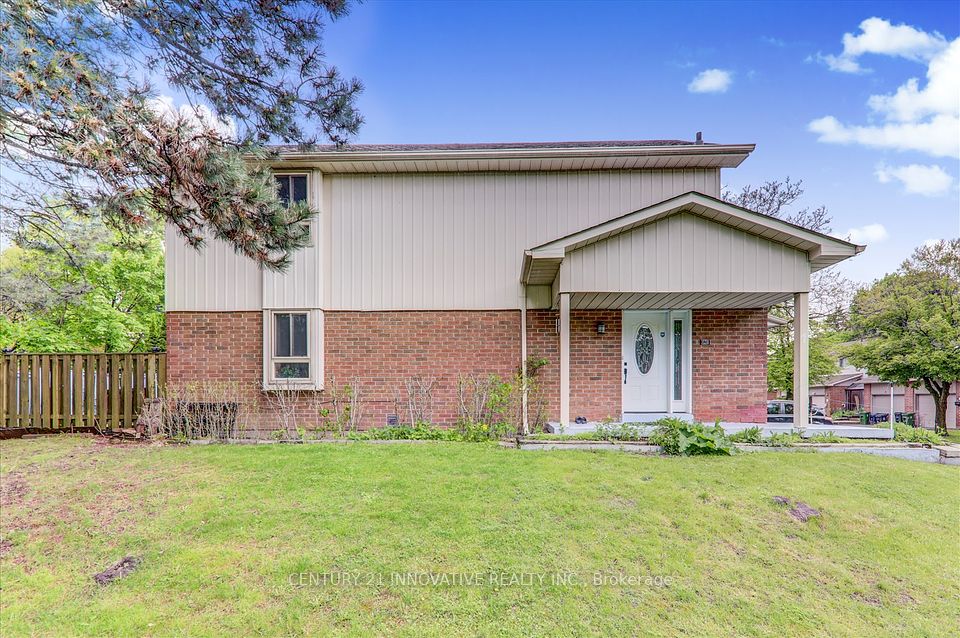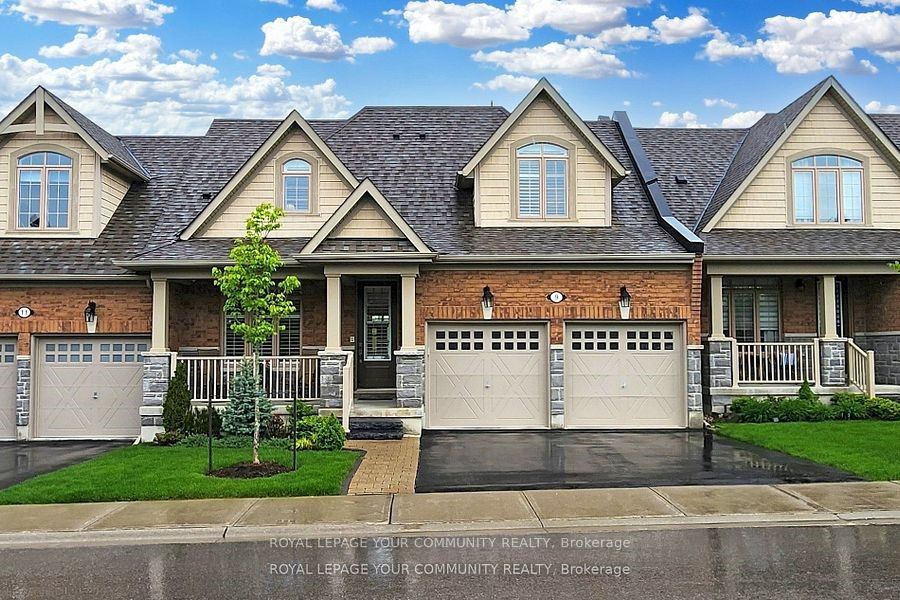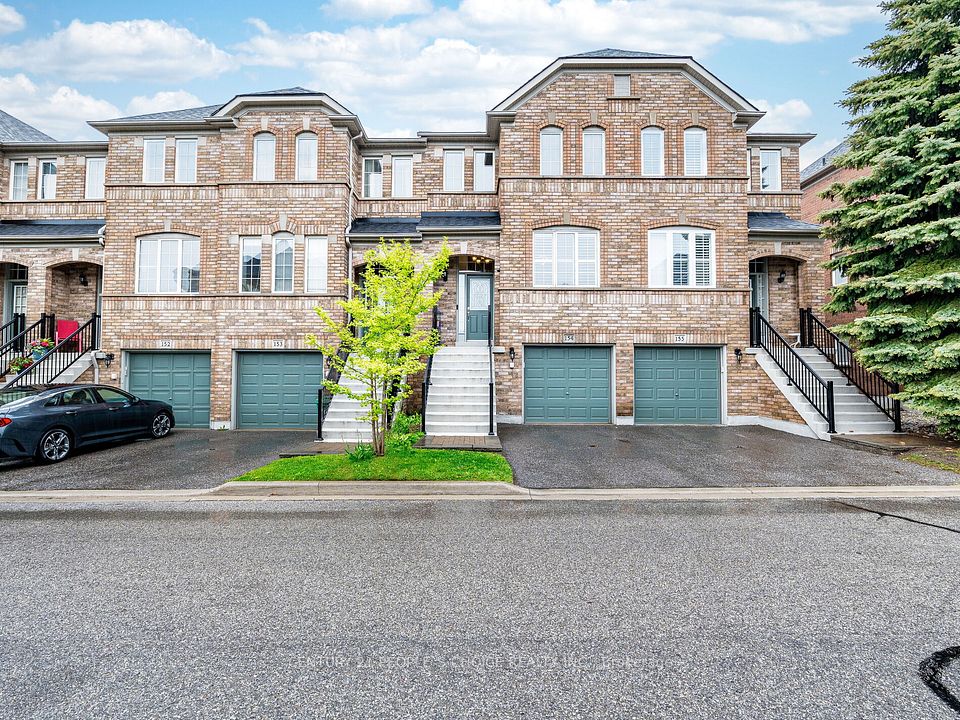
$1,229,000
2110 Bayview Avenue, Toronto C12, ON M4N 0A4
Price Comparison
Property Description
Property type
Condo Townhouse
Lot size
N/A
Style
3-Storey
Approx. Area
N/A
Room Information
| Room Type | Dimension (length x width) | Features | Level |
|---|---|---|---|
| Living Room | 4.13 x 3.51 m | Hardwood Floor, Open Concept, Overlooks Frontyard | Main |
| Dining Room | 2.78 x 2.05 m | Hardwood Floor, Combined w/Living, Pot Lights | Main |
| Kitchen | 3.28 x 2.48 m | Stainless Steel Appl, Galley Kitchen, Hardwood Floor | Main |
| Bedroom 2 | 3.51 x 2.45 m | Hardwood Floor, Closet, Window | Second |
About 2110 Bayview Avenue
Sophisticated Urban Living in This Designer Townhome. Experience refined city living in this spectacular 4-storey townhouse, showcasing a designer-curated interior with luxurious finishes throughout. Featuring 3+1 spacious bedrooms and 3 modern bathrooms, this home offers an exceptional layout including a full-floor primary retreat on the 3rd level. Enjoy high ceilings on every floor including a soaring 13-ft basement and seamless indoor-outdoor flow with a stunning rooftop terrace boasting panoramic city views. The open-concept main level is anchored by a well-appointed kitchen with top-of-the-line stainless steel appliances and sleek design. Direct access underground parking connects to a finished rec room for added comfort and convenience. Located in a coveted neighbourhood, steps to top-rated public and private schools including Blythwood P.S. and York Mills C.I., this home offers the perfect blend of luxury, practicality, and location.
Home Overview
Last updated
2 hours ago
Virtual tour
None
Basement information
Finished, Separate Entrance
Building size
--
Status
In-Active
Property sub type
Condo Townhouse
Maintenance fee
$453.68
Year built
--
Additional Details
MORTGAGE INFO
ESTIMATED PAYMENT
Location
Some information about this property - Bayview Avenue

Book a Showing
Find your dream home ✨
I agree to receive marketing and customer service calls and text messages from homepapa. Consent is not a condition of purchase. Msg/data rates may apply. Msg frequency varies. Reply STOP to unsubscribe. Privacy Policy & Terms of Service.






