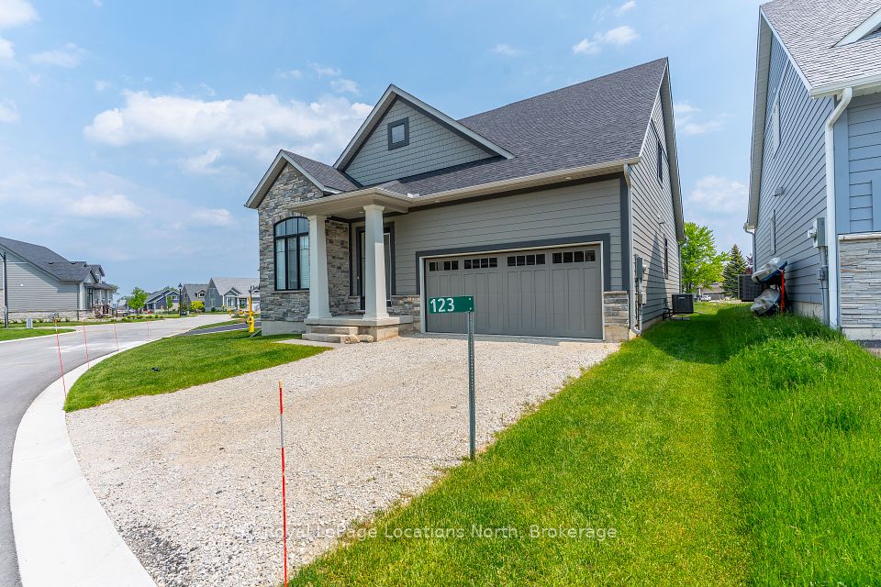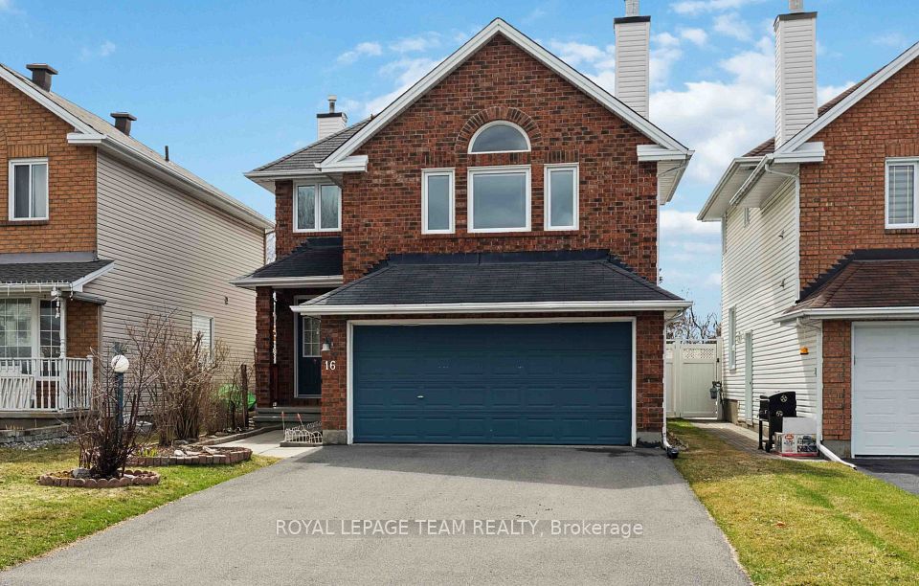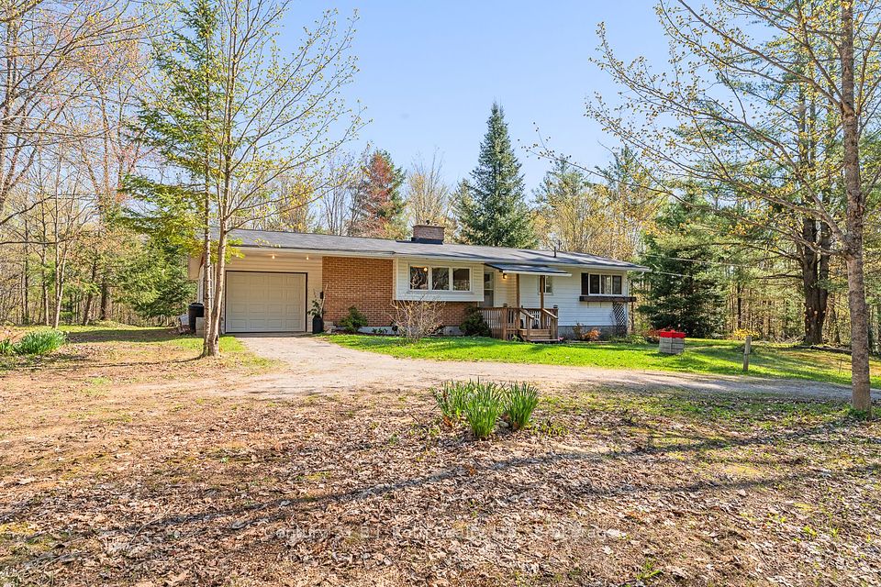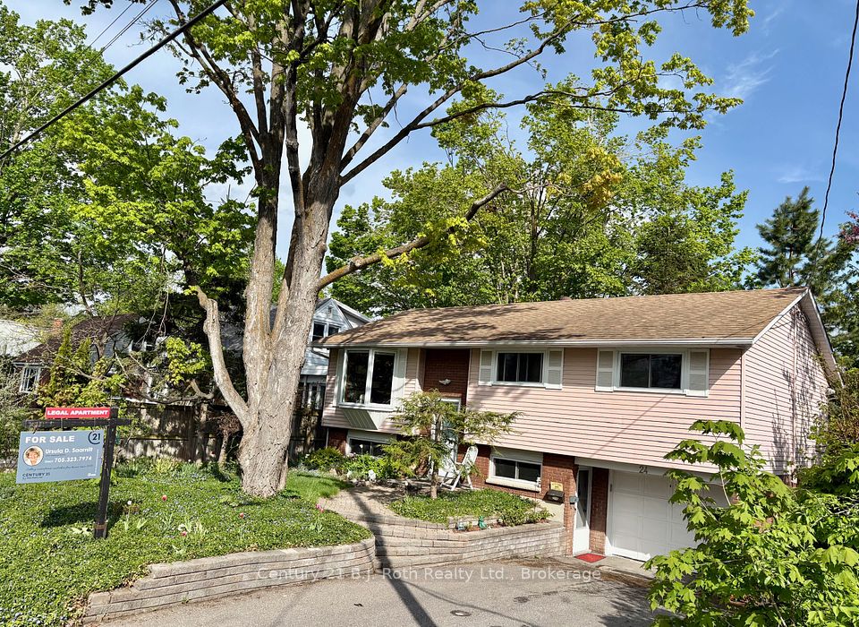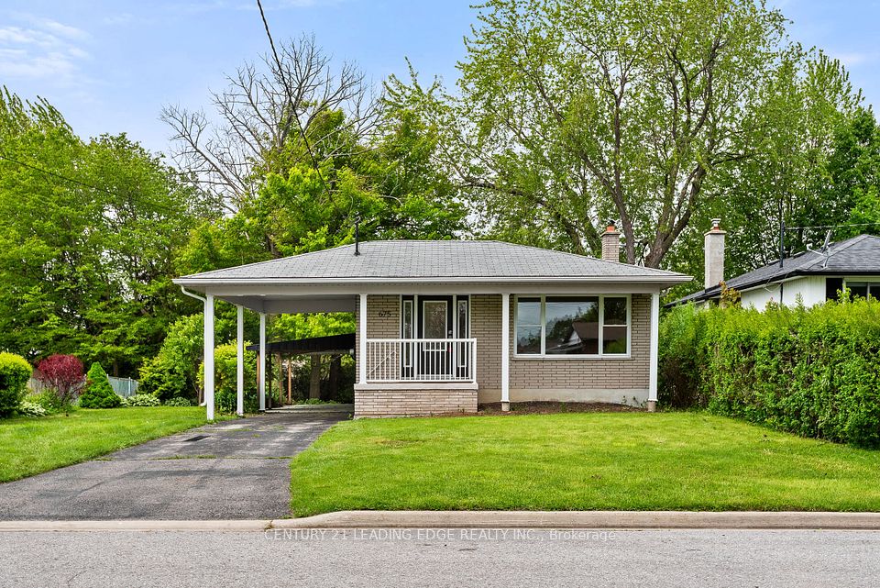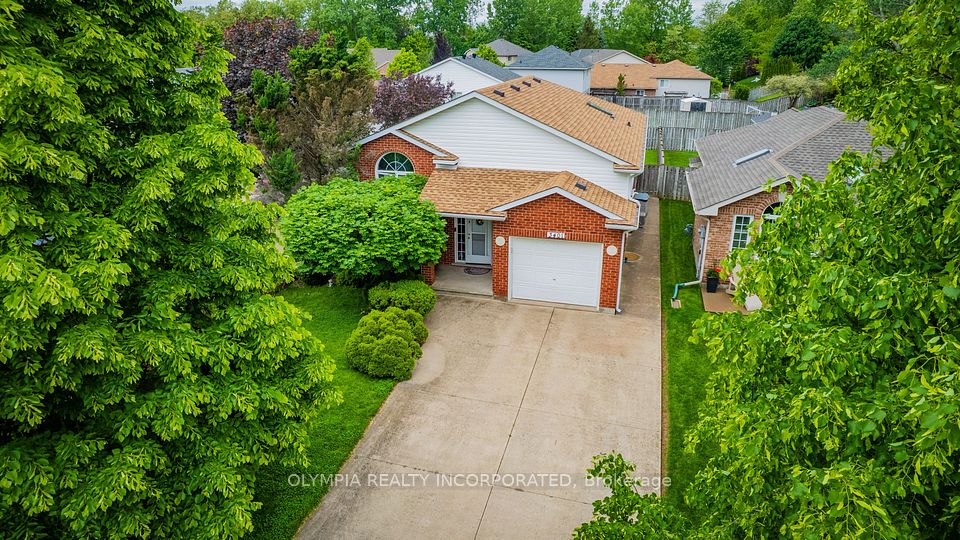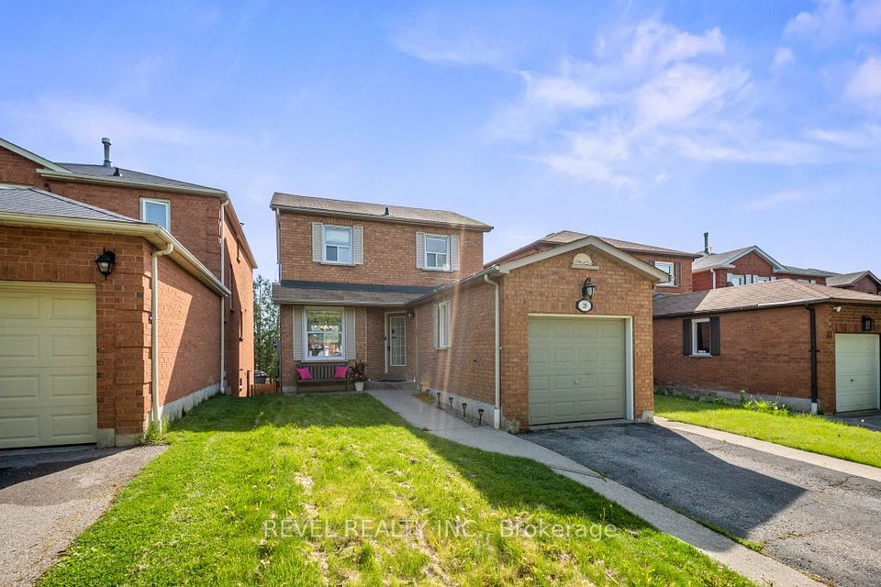
$999,000
211 Rustic Road, Toronto W04, ON M6L 1W3
Price Comparison
Property Description
Property type
Detached
Lot size
N/A
Style
2-Storey
Approx. Area
N/A
Room Information
| Room Type | Dimension (length x width) | Features | Level |
|---|---|---|---|
| Living Room | 5.1 x 3.8 m | Combined w/Dining, Hardwood Floor, Large Window | Ground |
| Dining Room | 4.16 x 2.95 m | Combined w/Living, Hardwood Floor | Ground |
| Kitchen | 4.2 x 3.18 m | Eat-in Kitchen, B/I Desk, Ceramic Floor | Ground |
| Sunroom | 4.3 x 3.52 m | Sliding Doors, W/O To Deck | Ground |
About 211 Rustic Road
A beautiful bright custom built home by the sole, original owner is on the market for the first time! Nestled in a very desirable, established family orientated neighbourhood, the location is perfect. This 2 storey, 3 BD, 3 WR home has been professionally painted and incudes new light fixtures and brand-new French doors leading to the tranquil all- season sunroom which opens up to a wooden deck. Fully fenced and private backyard with mature trees. Almost 1600 SQFT of space incudes an eat-in kitchen thee appliances and a kitchen workstation nook, a very spacious living room comb/w dining room, a finished basement incl. a rec room with parquet floors and gas burning fireplace which can be used as an entertainment room, extra bedroom, a work-out room, or office. Also in the bsmt is a laundry room with washer and dryer, storage cupboards, and a huge cold room/cantina and further storage in the crawl space. Ample parking with a double car garage and an additional 6 parking spots in the driveway. Hardwood strip floors are found in the bedrooms while the kitchen and bathrooms have ceramic floors. Surrounded by multi-million dollar homes. Close to both elementary and secondary schools, Yorkdale Mall. grocery stores, all amenities and transportation, with quick access to downtown, Highways, Pearson Airport, the Weston (UP), Parks and the new Humber River Hospital. ALL SOLD AS IS, WHERE IS.
Home Overview
Last updated
8 hours ago
Virtual tour
None
Basement information
Full, Finished
Building size
--
Status
In-Active
Property sub type
Detached
Maintenance fee
$N/A
Year built
--
Additional Details
MORTGAGE INFO
ESTIMATED PAYMENT
Location
Some information about this property - Rustic Road

Book a Showing
Find your dream home ✨
I agree to receive marketing and customer service calls and text messages from homepapa. Consent is not a condition of purchase. Msg/data rates may apply. Msg frequency varies. Reply STOP to unsubscribe. Privacy Policy & Terms of Service.






