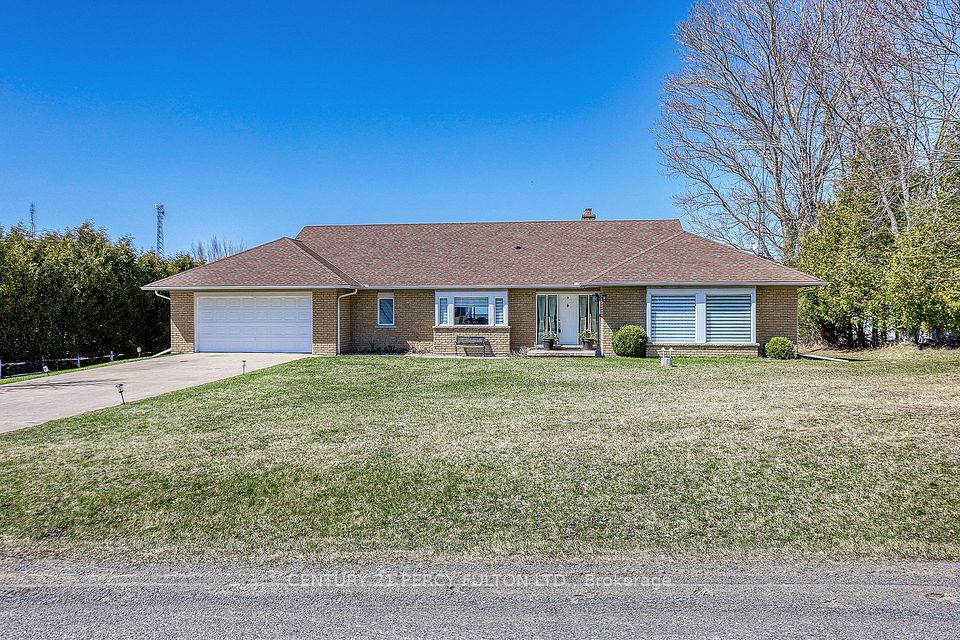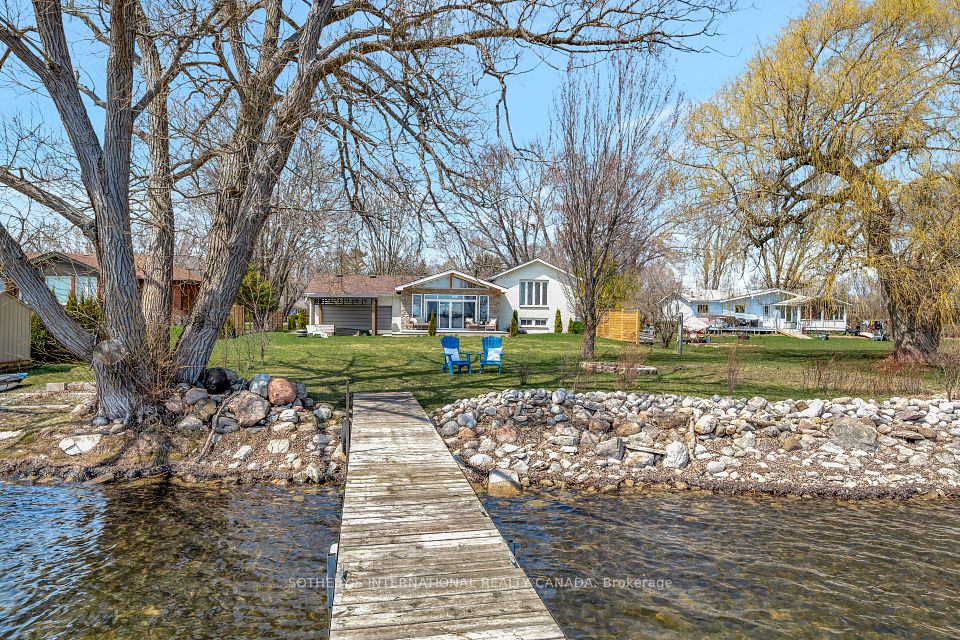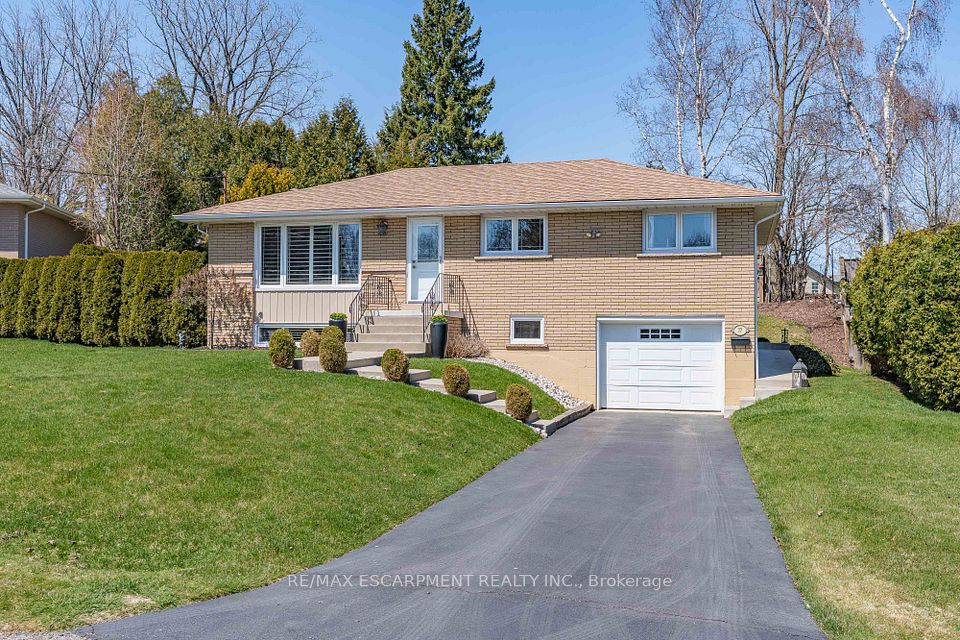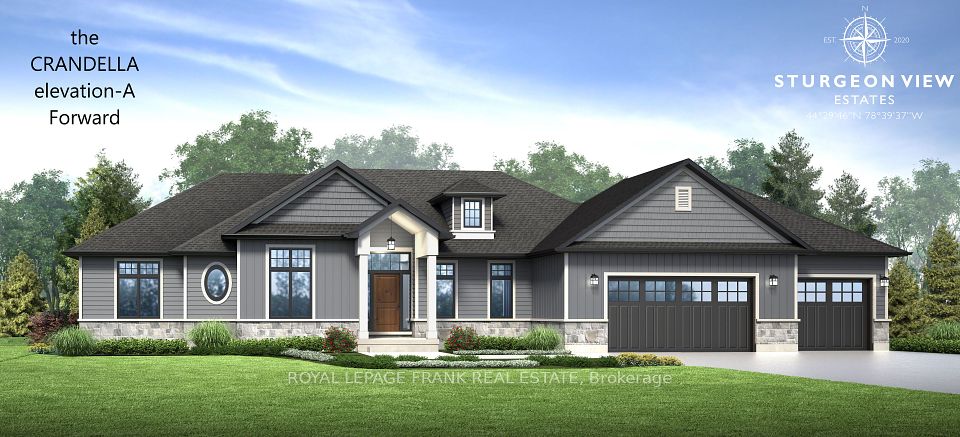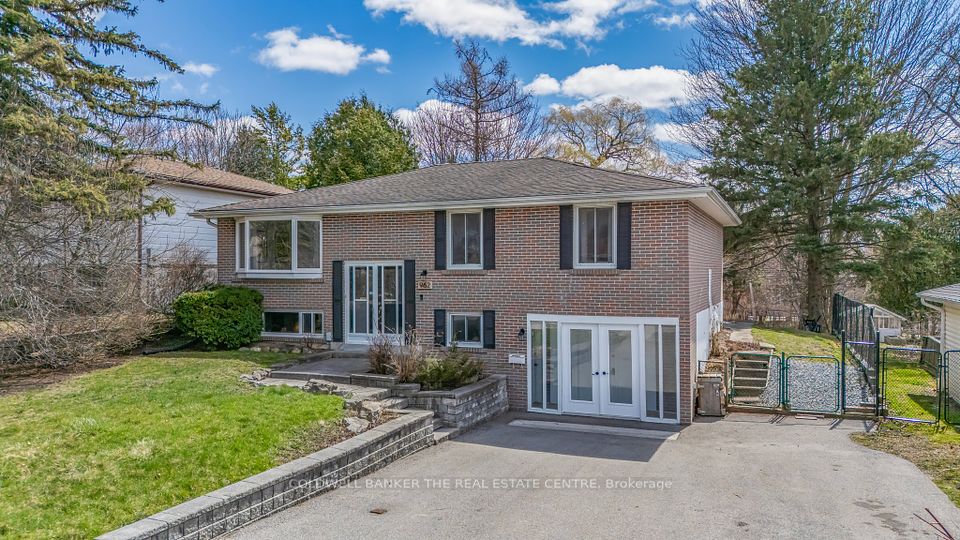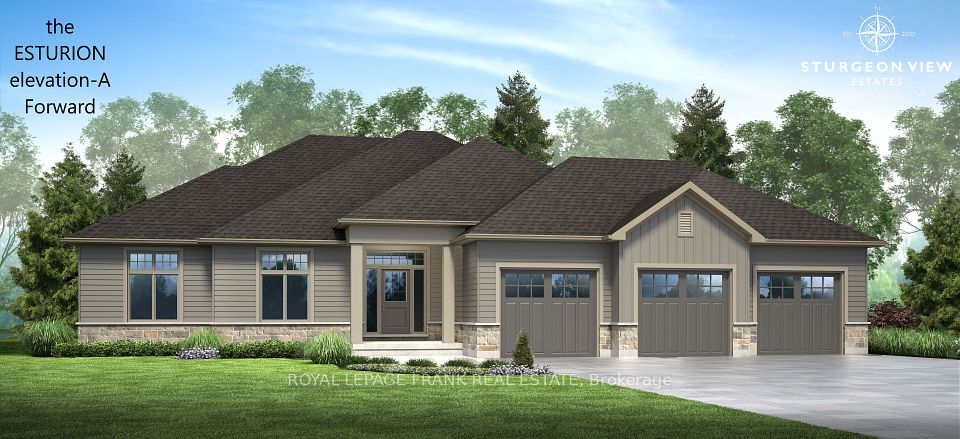$1,390,000
211 Phillips Street, Barrie, ON L4N 3V2
Virtual Tours
Price Comparison
Property Description
Property type
Detached
Lot size
.50-1.99 acres
Style
2-Storey
Approx. Area
N/A
Room Information
| Room Type | Dimension (length x width) | Features | Level |
|---|---|---|---|
| Foyer | 3.43 x 2.08 m | N/A | Main |
| Kitchen | 2.87 x 4.14 m | N/A | Main |
| Dining Room | 2.87 x 2.87 m | N/A | Main |
| Living Room | 3.43 x 5.18 m | N/A | Main |
About 211 Phillips Street
2-STOREY HOME ON A HALF-ACRE LOT WITH MASSIVE DEVELOPMENT POTENTIAL IN PRIME BARRIE LOCATION! Calling all builders, developers, and savvy investors, this prime development opportunity is not to be missed! Situated on a massive 1/2 acre lot in the heart of Barries sought-after Ardagh neighbourhood, this property is an exceptional land bank opportunity, surrounded by family-friendly parks, scenic walking trails, top-rated schools, and just minutes from shopping, dining, and major highway access. With four additional 1/2 acre lots available for sale, the potential for a significant new project is incredible! The lot itself is an expansive 75 x 384 ft, offering plenty of room to expand and grow. A standout feature is the detached 900+ sq ft heated 4-car garage and workshop, providing ample space for storage, hobbies, or any number of projects. The spacious backyard is a true outdoor retreat, complete with a shed and a large multi-tiered deck, perfect for entertaining or relaxing. The well-maintained 2-storey home offers a seamless flow and an inviting layout, with large sunlit windows, easy-care laminate flooring, and neutral paint tones throughout. Upstairs, youll find three generously sized bedrooms and a main 4-piece bathroom with a soaker tub. Theres also a separate above-grade space with the potential for a bachelor suite, adding flexibility and value to this already impressive property. Opportunities like this dont come around often, whether you're looking to develop, invest, or simply enjoy the extra space, this property has it all!
Home Overview
Last updated
Apr 15
Virtual tour
None
Basement information
Full, Partially Finished
Building size
--
Status
In-Active
Property sub type
Detached
Maintenance fee
$N/A
Year built
2024
Additional Details
MORTGAGE INFO
ESTIMATED PAYMENT
Location
Some information about this property - Phillips Street

Book a Showing
Find your dream home ✨
I agree to receive marketing and customer service calls and text messages from homepapa. Consent is not a condition of purchase. Msg/data rates may apply. Msg frequency varies. Reply STOP to unsubscribe. Privacy Policy & Terms of Service.








