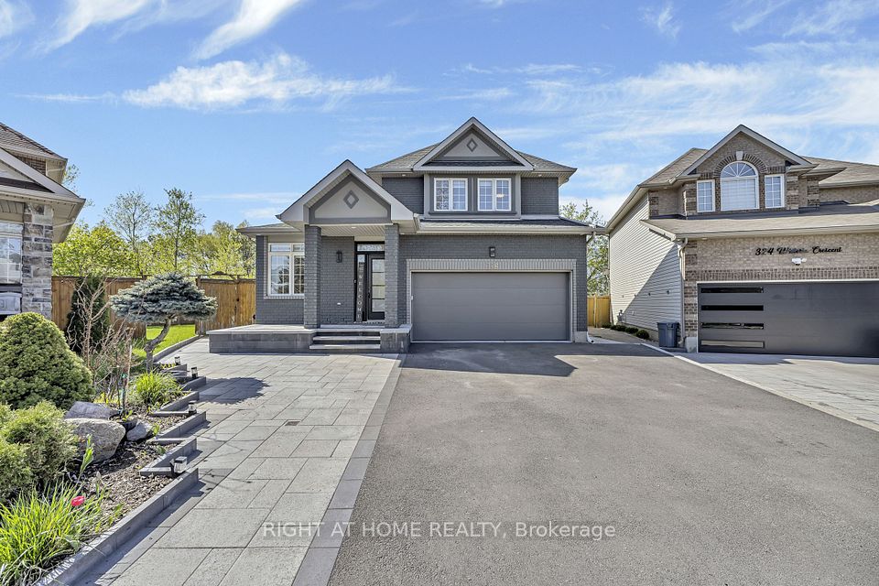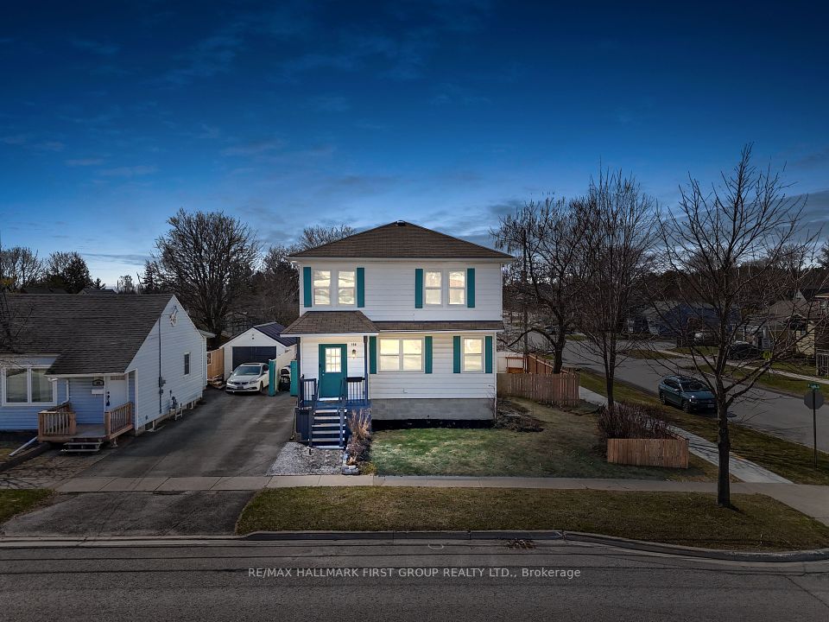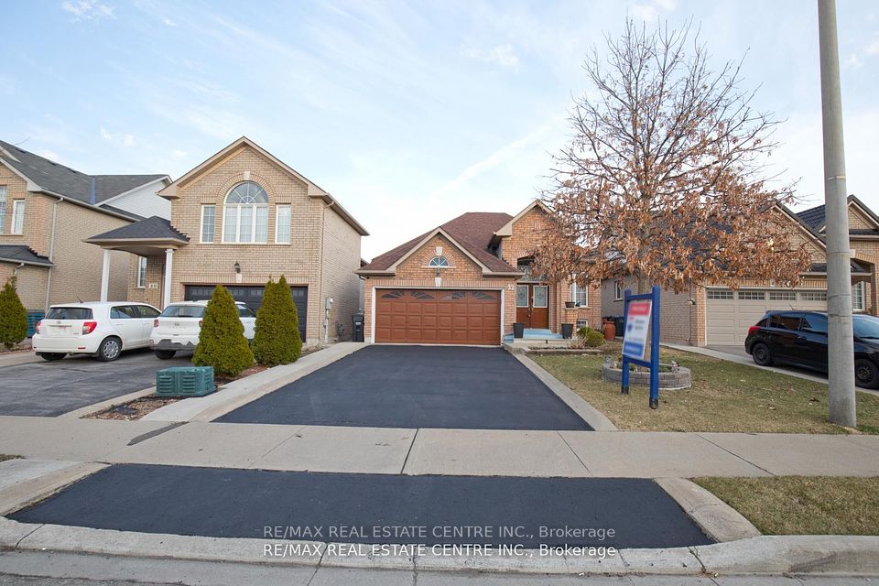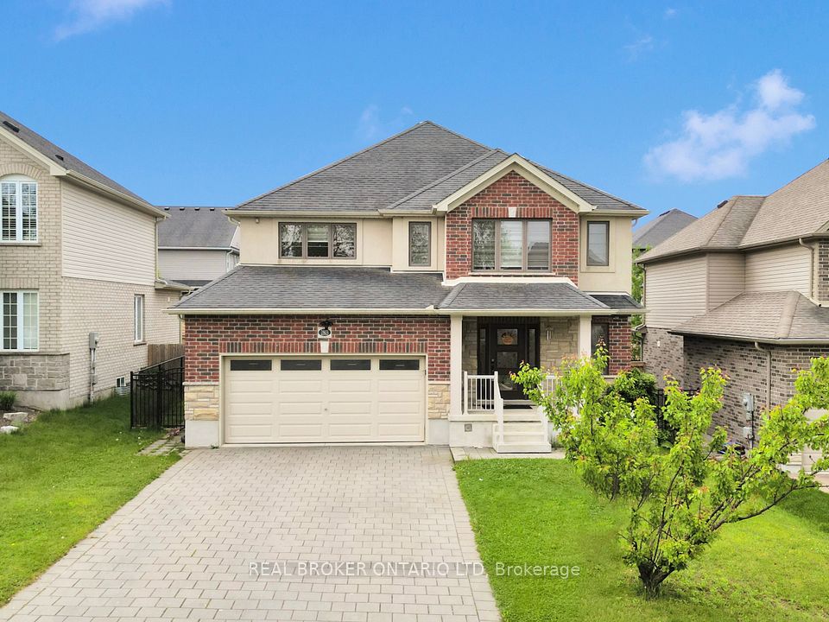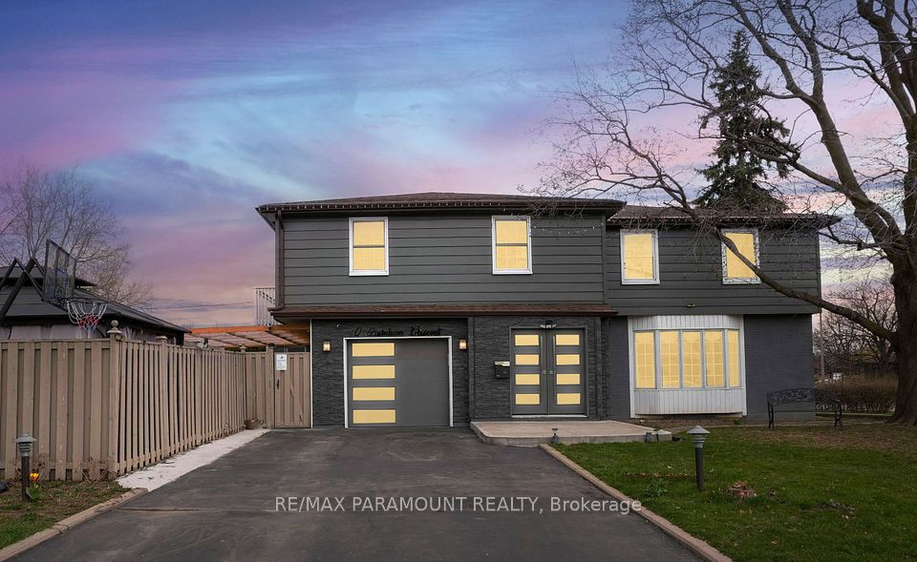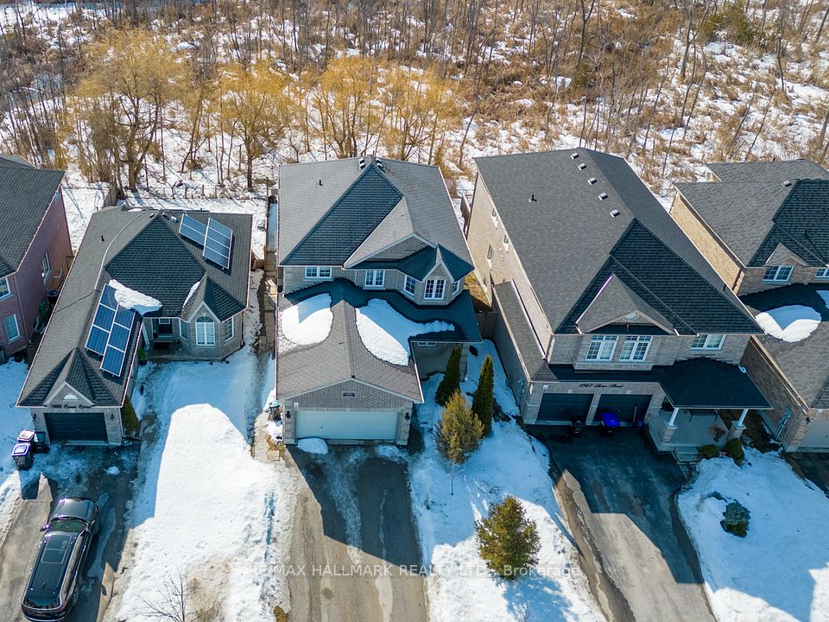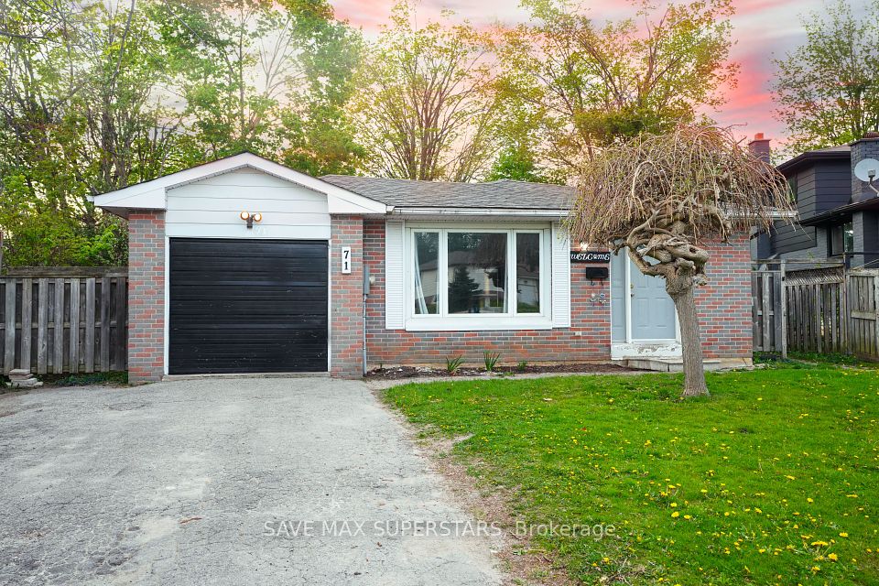
$648,888
211 Park Road, Oshawa, ON L1J 4H1
Price Comparison
Property Description
Property type
Detached
Lot size
N/A
Style
1 1/2 Storey
Approx. Area
N/A
Room Information
| Room Type | Dimension (length x width) | Features | Level |
|---|---|---|---|
| Living Room | 3.05 x 4.6 m | Laminate, Window | Main |
| Kitchen | 3.5 x 5.87 m | Eat-in Kitchen, Double Sink, Overlooks Garden | Main |
| Bedroom 3 | 2.74 x 3.22 m | Laminate, Window | Main |
| Bedroom 4 | 3.25 x 3.25 m | Laminate, Window | Main |
About 211 Park Road
Add your personal touch & creativity & save time & money! This massive property is 40 ft. wide, 207 ft. deep lot. The lush, green backyard is fully fenced surrounded by mature trees. The upper floor has two beds: the large bedroom has a great view of the backyard. Main foor has amazing layout, starting w/extra-large kitchen, new oak stairs(24), treads & risers. There are 2 beds with a 3-piece washroom across, perfect for elderly or new moms for easy access. Finished basement has separate rear entrance with new laminate floor. A large living room in the basement, 2 bedrooms, a kitchenette, 3 PCs washroom, unspoiled laundry room. New Gas & water Meter (24) & newer roof (22). A short drive from Hwy.401 & GO station, w/easy access to transit. Surrounded by parks & trails: Kinsmen Valley View Garden, Oshawa Creek, Lakeview Park, Harmony Valley Conservation, McLaughlin Bay Wildlife,& more. Walking distance to schools, OshawaCenter, Goodlife Gym, Canadian Tire, Shopper's Drug mart. Loblaws & clinics.
Home Overview
Last updated
May 22
Virtual tour
None
Basement information
Finished, Separate Entrance
Building size
--
Status
In-Active
Property sub type
Detached
Maintenance fee
$N/A
Year built
--
Additional Details
MORTGAGE INFO
ESTIMATED PAYMENT
Location
Some information about this property - Park Road

Book a Showing
Find your dream home ✨
I agree to receive marketing and customer service calls and text messages from homepapa. Consent is not a condition of purchase. Msg/data rates may apply. Msg frequency varies. Reply STOP to unsubscribe. Privacy Policy & Terms of Service.






