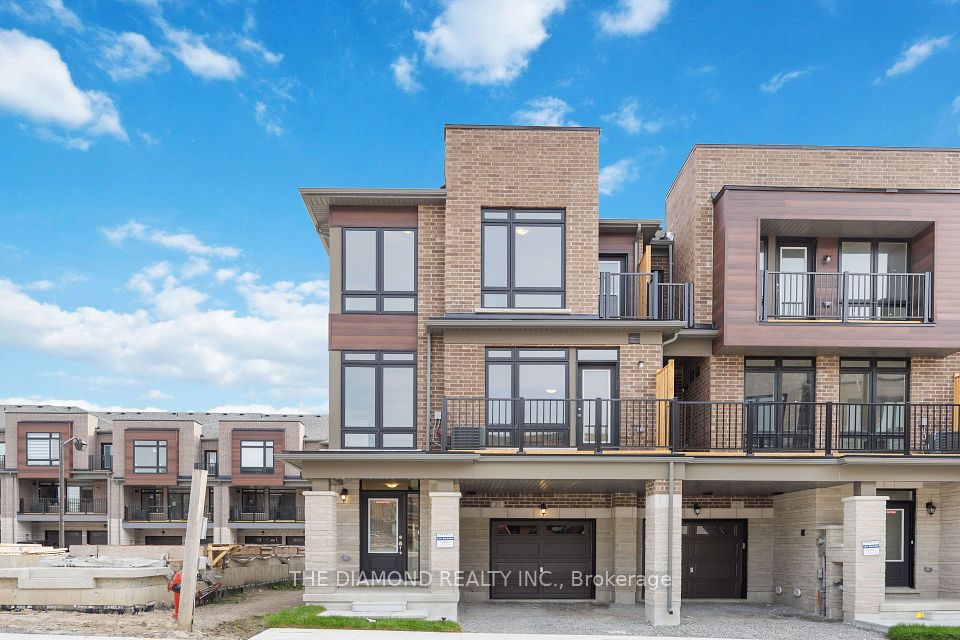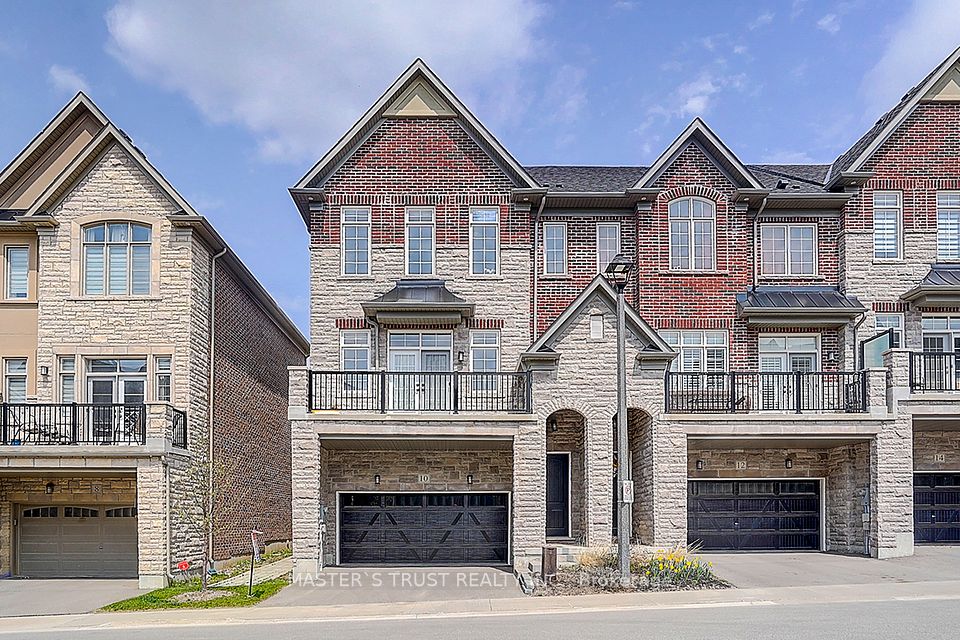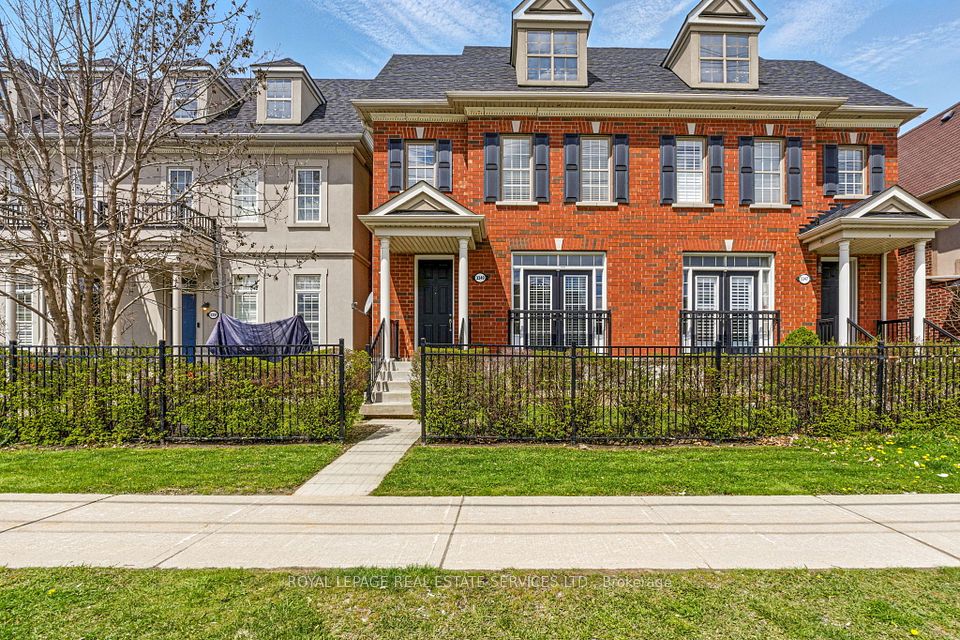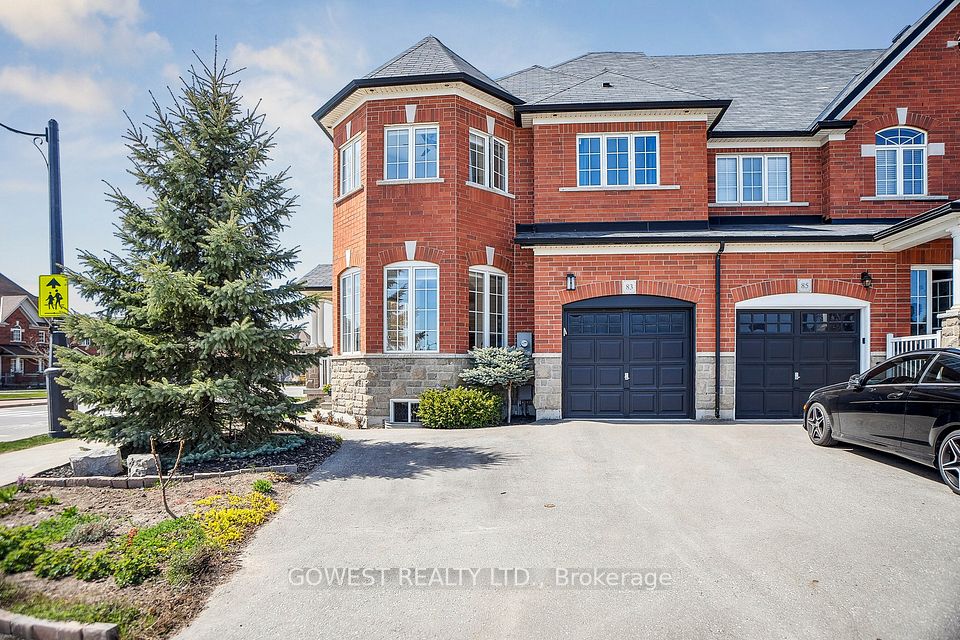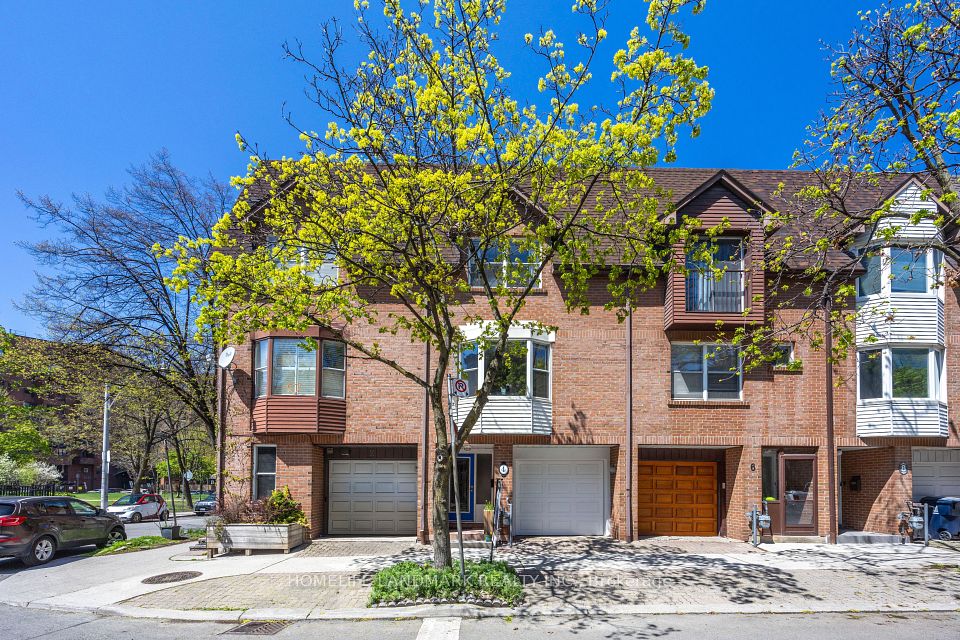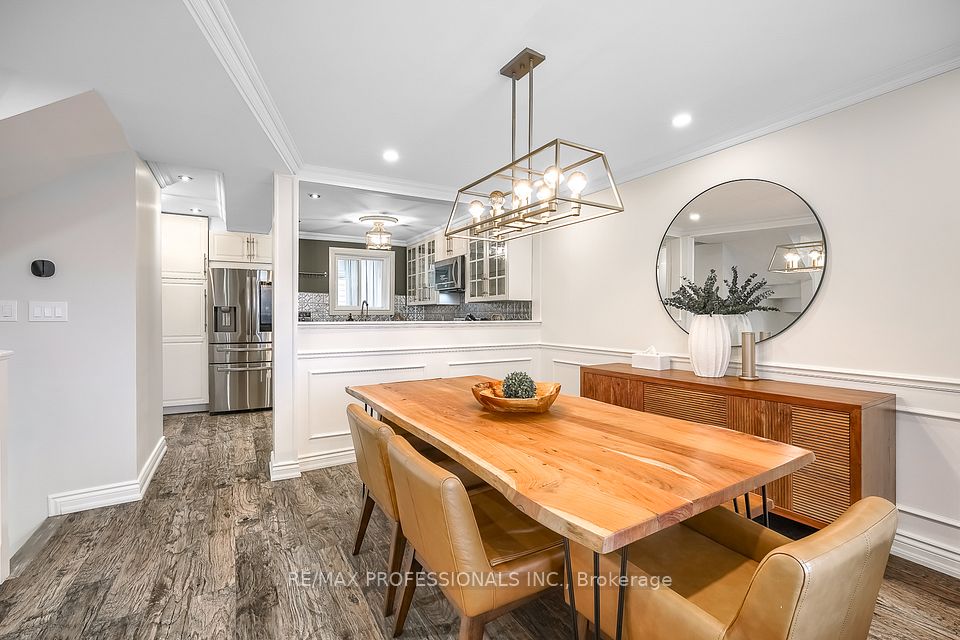$1,550,000
211 Mutual Street, Toronto C08, ON M5B 2B4
Virtual Tours
Price Comparison
Property Description
Property type
Att/Row/Townhouse
Lot size
N/A
Style
3-Storey
Approx. Area
N/A
Room Information
| Room Type | Dimension (length x width) | Features | Level |
|---|---|---|---|
| Kitchen | N/A | Hardwood Floor, Fireplace, W/O To Deck | Main |
| Living Room | N/A | Hardwood Floor, Open Concept, Window | Main |
| Dining Room | N/A | Hardwood Floor, Open Concept | Main |
| Primary Bedroom | N/A | Hardwood Floor, 4 Pc Ensuite, W/O To Balcony | Third |
About 211 Mutual Street
Welcome to 211 Mutual Street! This 3 bedroom, 3 bathroom boasts 1623 Sq. Ft. above grade. Some features of this home include: parking for up to two vehicles, an open concept main floor, hardwood floors throughout most of the home, built-in closet organizer, smooth ceilings throughout, plenty of pot lights, washer and dryer replaced in 2025, stone countertops in all bathrooms, cozy brick fireplace, a free-standing tub in the primary ensuite, light in all showers, an awning, and a finished basement with a walk-out. The kitchen features two-toned cabinets, three granite countertops, two sinks, Sub-Zero wine cooler, stainless steel appliances, under-cabinet lighting and more! Fantastic local amenity access including: Toronto Metropolitan University (TMU), public transit, parks, theatres, shops and so much more at your fingertips in downtown Toronto!
Home Overview
Last updated
6 hours ago
Virtual tour
None
Basement information
Finished with Walk-Out
Building size
--
Status
In-Active
Property sub type
Att/Row/Townhouse
Maintenance fee
$N/A
Year built
--
Additional Details
MORTGAGE INFO
ESTIMATED PAYMENT
Location
Some information about this property - Mutual Street

Book a Showing
Find your dream home ✨
I agree to receive marketing and customer service calls and text messages from homepapa. Consent is not a condition of purchase. Msg/data rates may apply. Msg frequency varies. Reply STOP to unsubscribe. Privacy Policy & Terms of Service.







