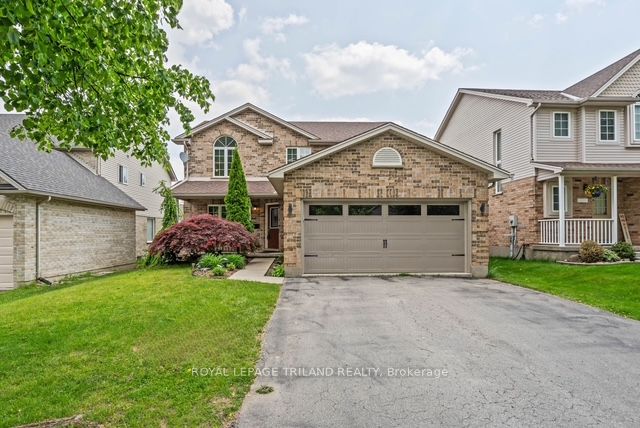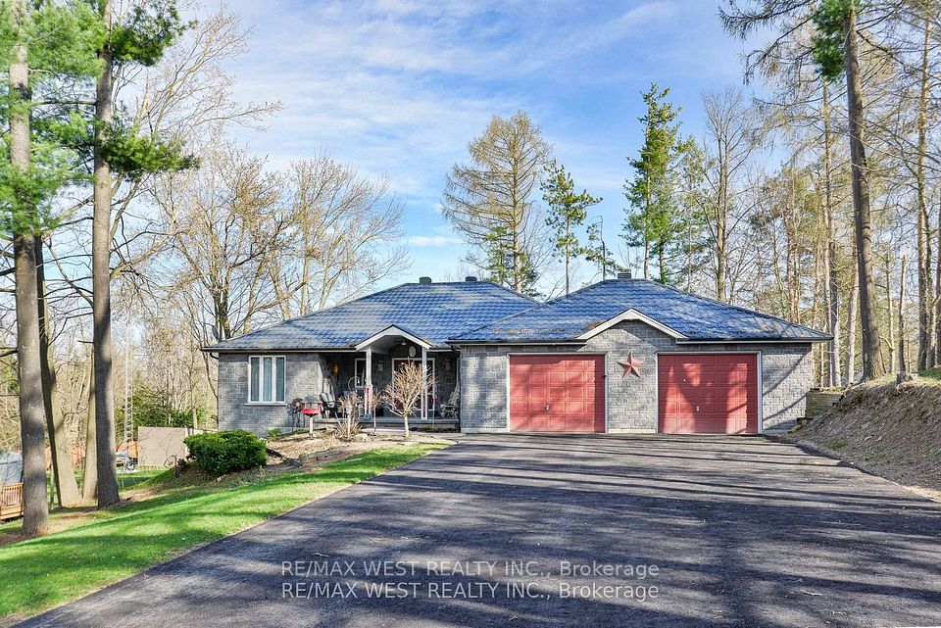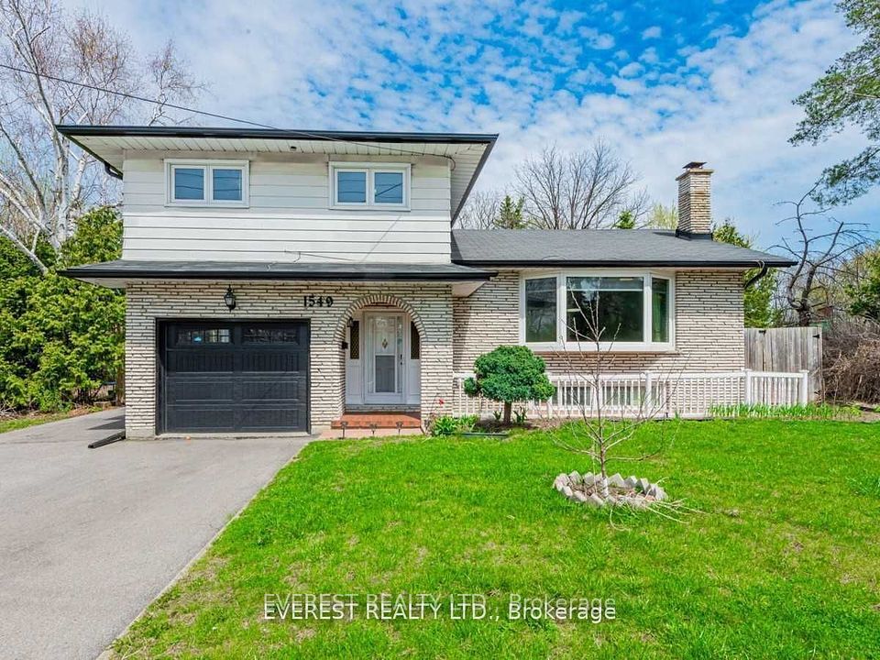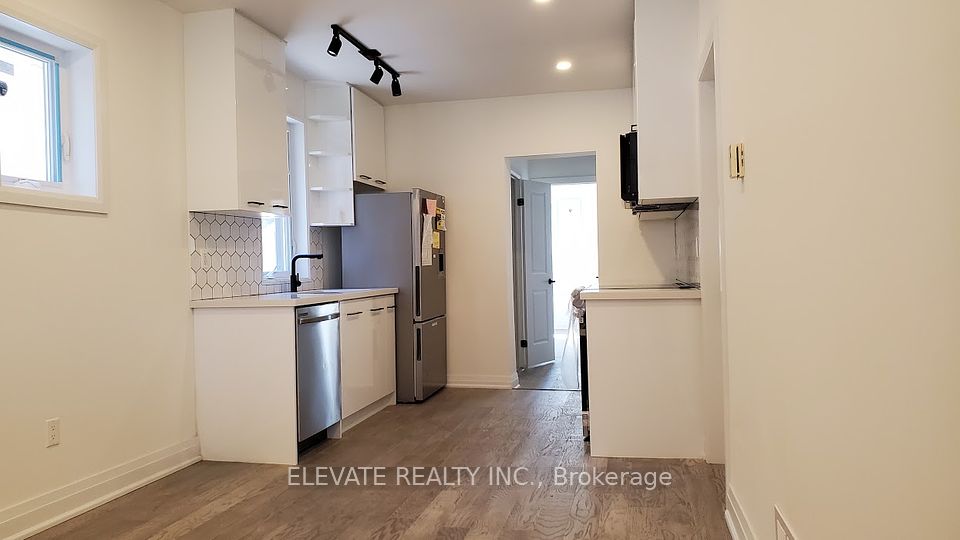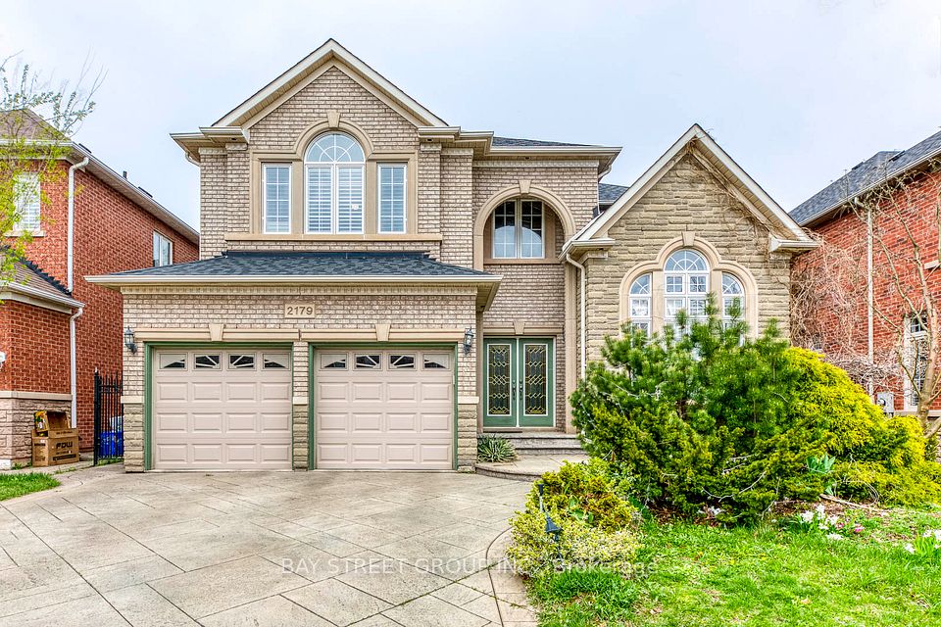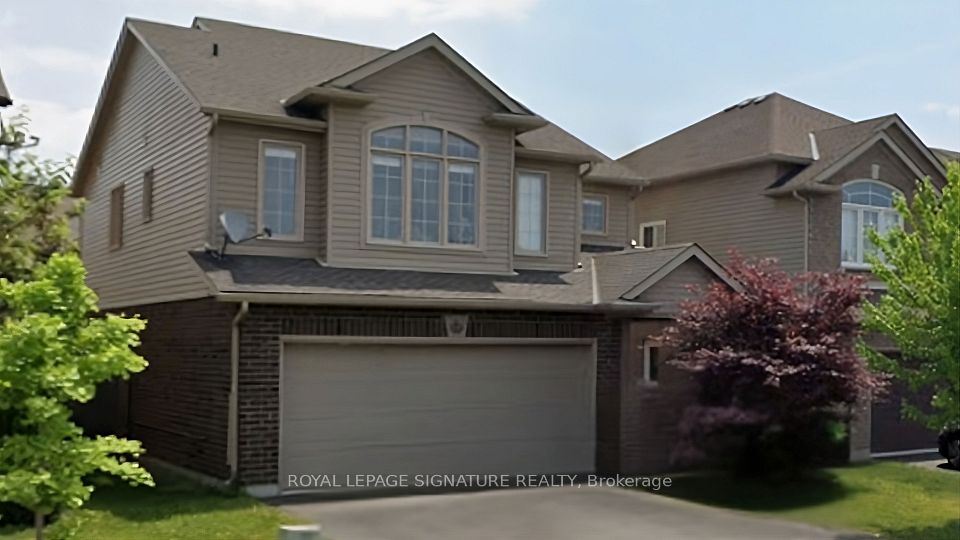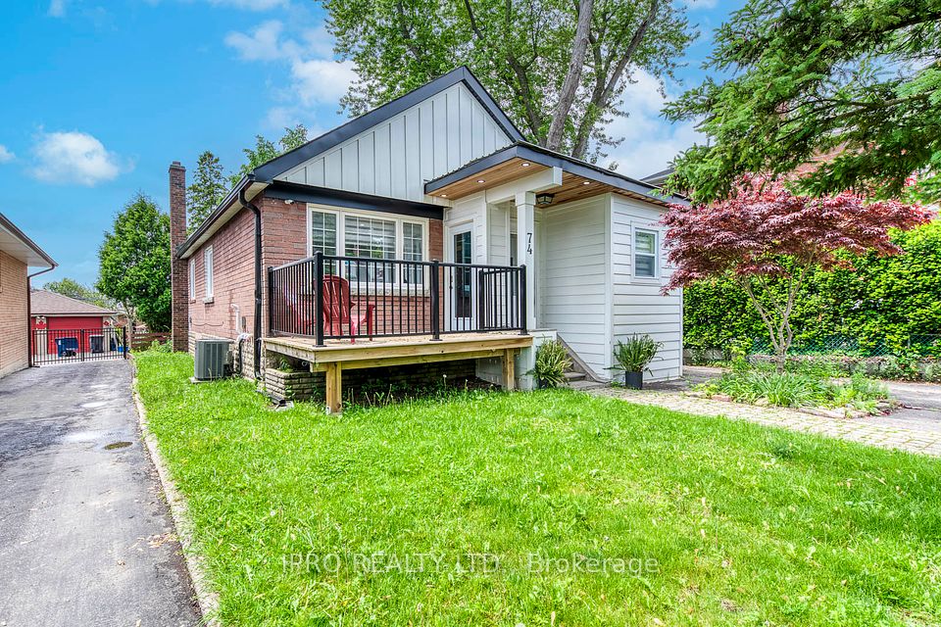
$449,900
Last price change 3 days ago
211 Malette Crescent, Timmins, ON P4P 1C4
Price Comparison
Property Description
Property type
Detached
Lot size
< .50 acres
Style
Bungalow
Approx. Area
N/A
Room Information
| Room Type | Dimension (length x width) | Features | Level |
|---|---|---|---|
| Foyer | 3.06 x 2.1 m | B/I Closet | Main |
| Living Room | 5.37 x 4.05 m | N/A | Main |
| Dining Room | 3.34 x 3.64 m | Sliding Doors | Main |
| Family Room | 4.5 x 8.9 m | Wood Stove | Basement |
About 211 Malette Crescent
This spacious bungalow is nestled on a peaceful crescent, sitting on a generous pie-shaped lot with ample parking and an attached single-car garage. Inside, you'll find five spacious bedrooms, each with generous closet space. The master bedroom boasts a three-piece ensuite and his-and-hers closets for added convenience. The main floor features a practical laundry room with chute access from both the master ensuite and the main bathroom. The welcoming main living area includes an eat-in kitchen and a formal dining room, perfect for family meals and gatherings. The finished basement offers a large recreational room with a cozy wood stove, wood storage, and a convenient wood chute accessible from the garage. Additional amenities include a six-person sauna with a shower. This well-designed home provides generous living spaces and abundant storage throughout. The backyard is fully fenced and features a deck accessible from the dining area, along with a 12x24-foot Quonset hut that offers plenty of extra storage space.
Home Overview
Last updated
3 days ago
Virtual tour
None
Basement information
Finished
Building size
--
Status
In-Active
Property sub type
Detached
Maintenance fee
$N/A
Year built
2024
Additional Details
MORTGAGE INFO
ESTIMATED PAYMENT
Location
Some information about this property - Malette Crescent

Book a Showing
Find your dream home ✨
I agree to receive marketing and customer service calls and text messages from homepapa. Consent is not a condition of purchase. Msg/data rates may apply. Msg frequency varies. Reply STOP to unsubscribe. Privacy Policy & Terms of Service.






