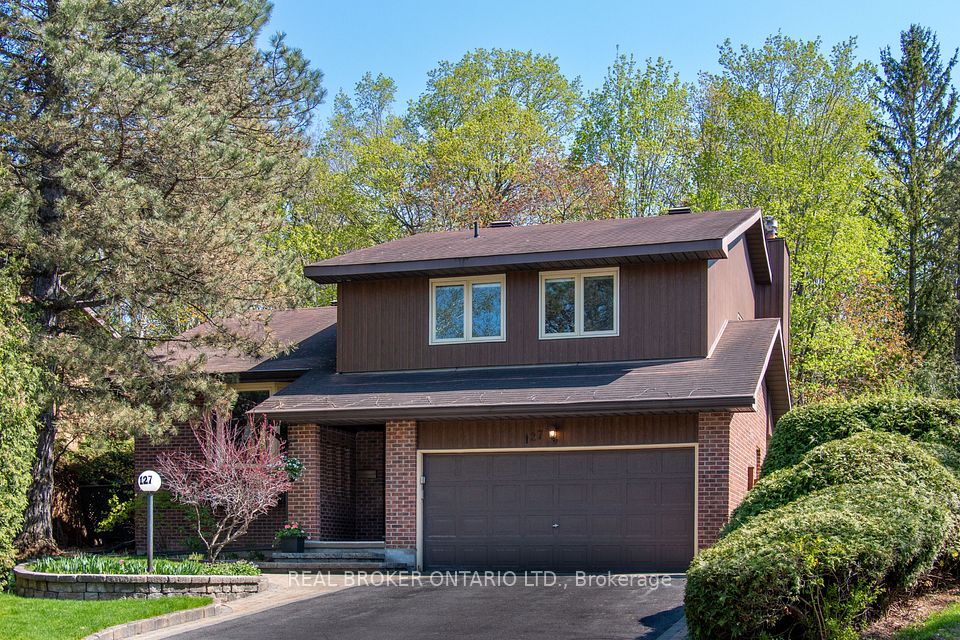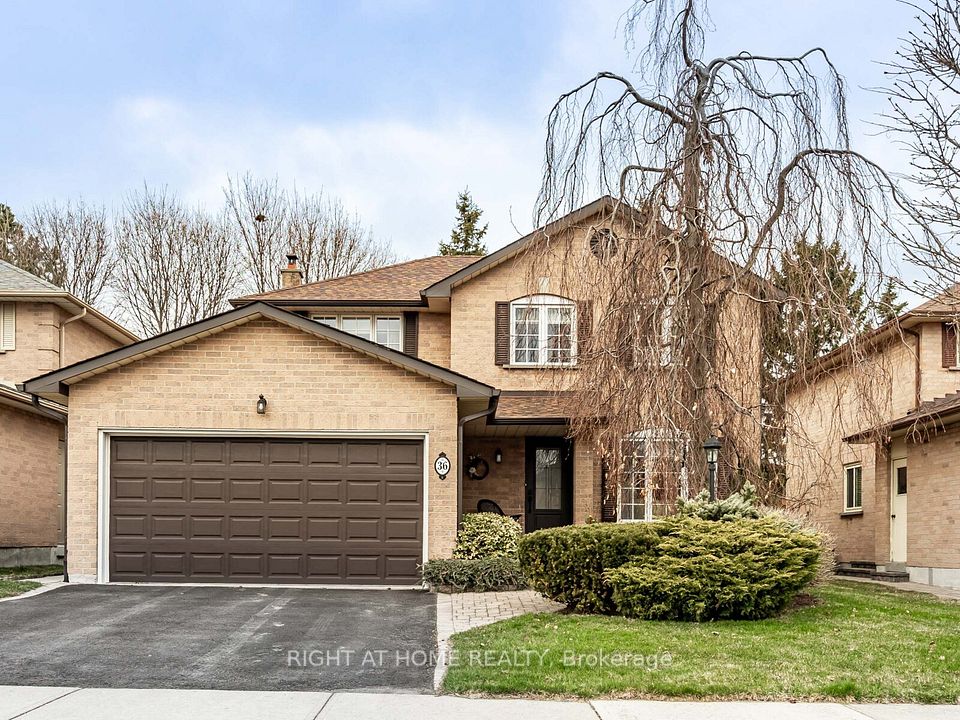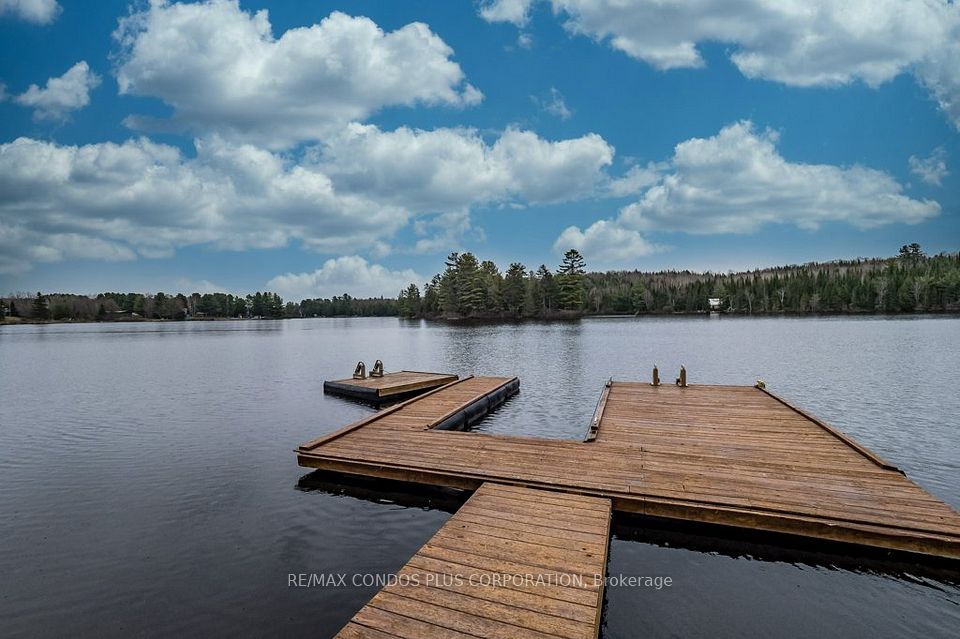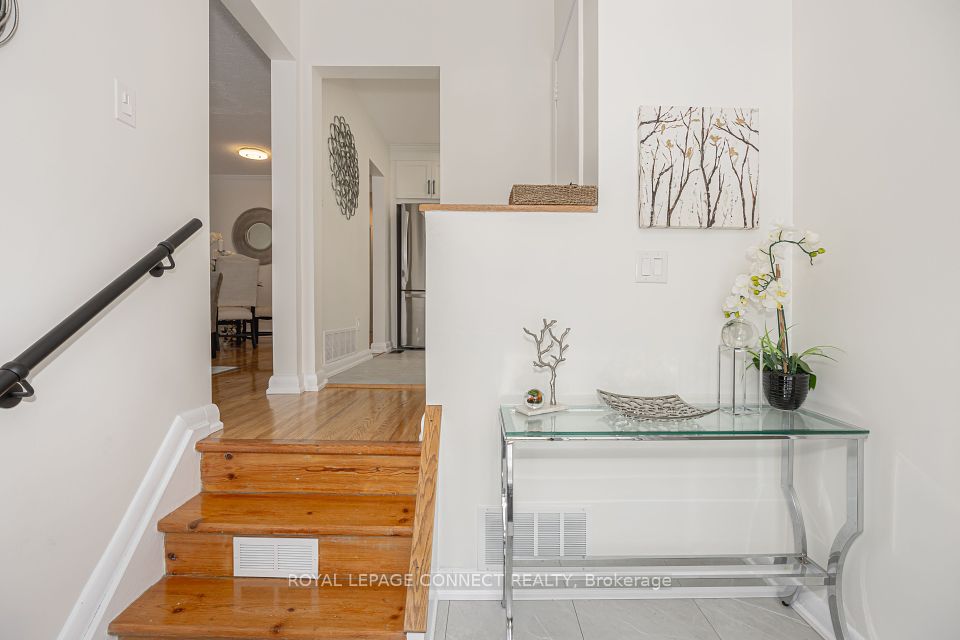
$899,000
211 Albert Street, New Tecumseth, ON L9R 1B6
Virtual Tours
Price Comparison
Property Description
Property type
Detached
Lot size
< .50 acres
Style
Bungalow
Approx. Area
N/A
Room Information
| Room Type | Dimension (length x width) | Features | Level |
|---|---|---|---|
| Kitchen | 4.8 x 3.7 m | Granite Counters, Large Window, Tile Floor | Main |
| Dining Room | 3.28 x 3.7 m | Large Window, Laminate | Main |
| Living Room | 4.2 x 4.4 m | Large Window, Laminate | Main |
| Bedroom | 3.7 x 3.7 m | South View, Laminate | Main |
About 211 Albert Street
Welcome to 211 Albert Street West, a brick bungalow in the heart of Alliston. It's conveniently located near schools, parks, shopping, and Stevenson Memorial Hospital. Property Features: Poured Concrete Driveway, Oversized Double Car Garage with opener, One Step Entry, Second driveway access ( Boats, Motorhomes, Trailers), High efficiency Natural Gas Boiler heating system, Two Head ductless heat pump (AC and heating), Metal Roof (Terra Cotta Design), Oversized Residential lot, Well Maintained Property, Spacious Deck, Central Vac, Separate Workshop with Hydro, Generator inlet box, Surge Protector
Home Overview
Last updated
7 hours ago
Virtual tour
None
Basement information
Partially Finished
Building size
--
Status
In-Active
Property sub type
Detached
Maintenance fee
$N/A
Year built
--
Additional Details
MORTGAGE INFO
ESTIMATED PAYMENT
Location
Some information about this property - Albert Street

Book a Showing
Find your dream home ✨
I agree to receive marketing and customer service calls and text messages from homepapa. Consent is not a condition of purchase. Msg/data rates may apply. Msg frequency varies. Reply STOP to unsubscribe. Privacy Policy & Terms of Service.












