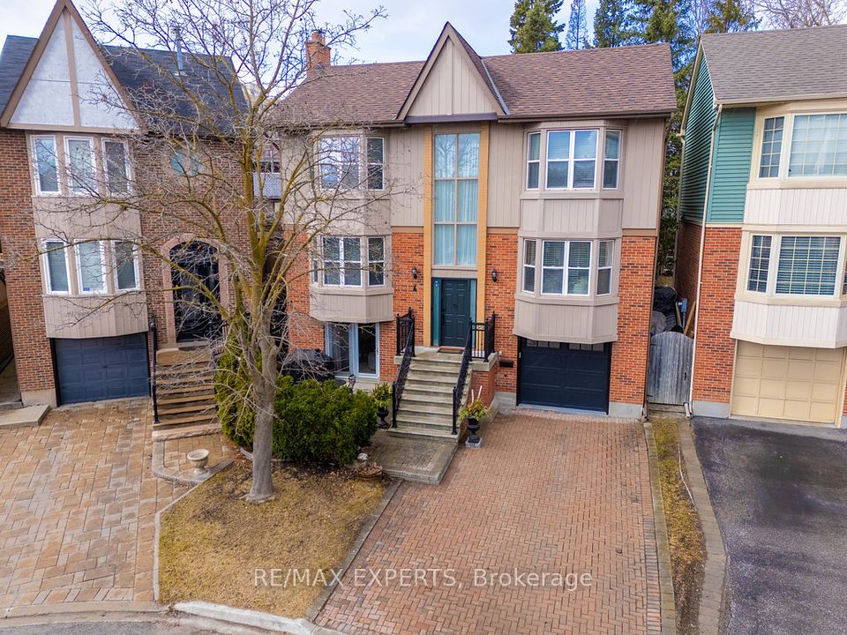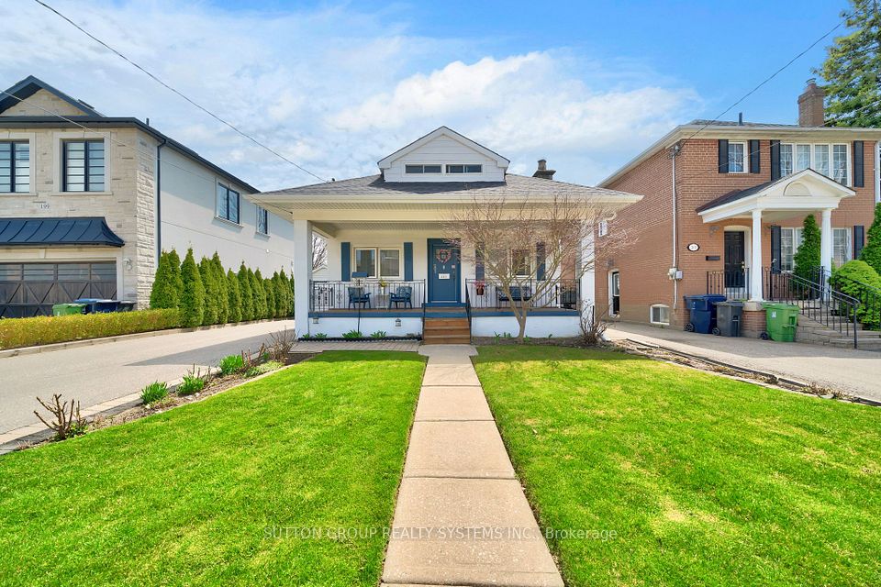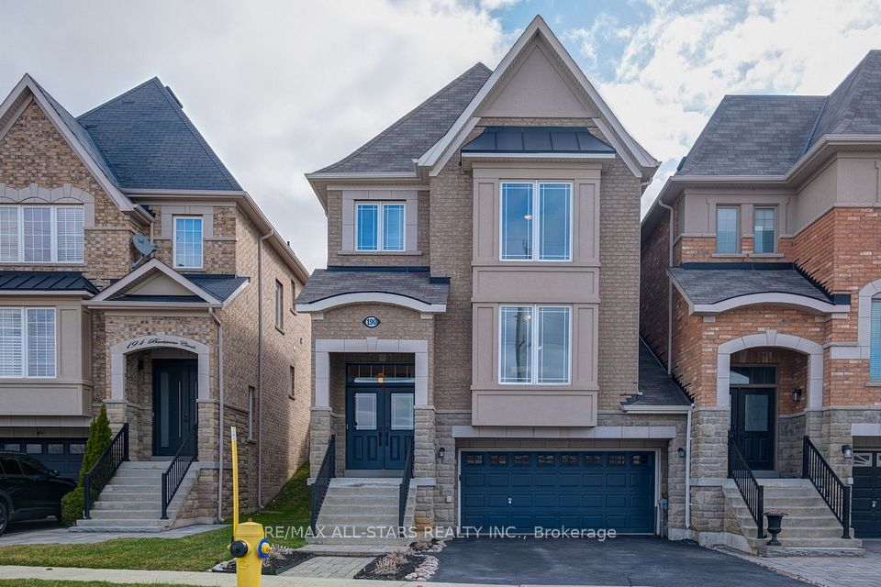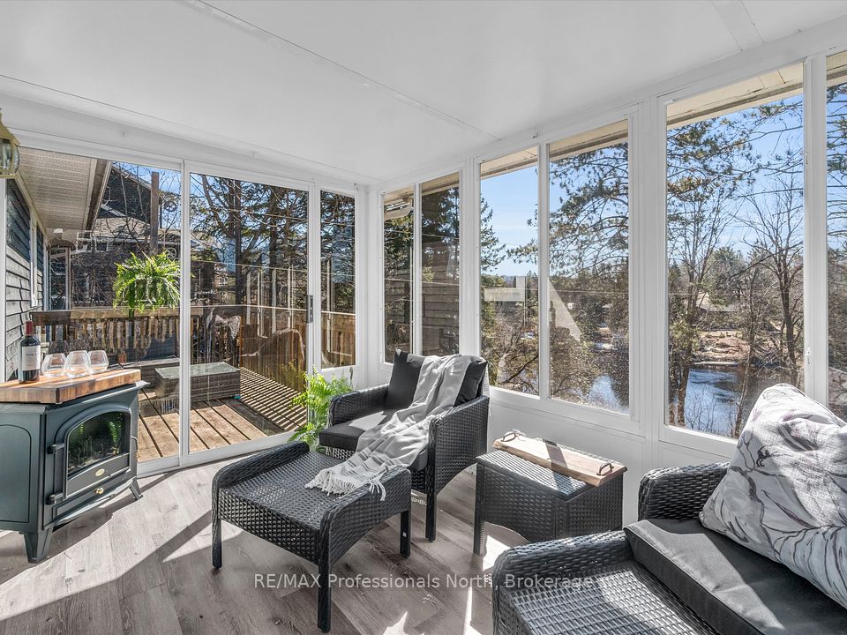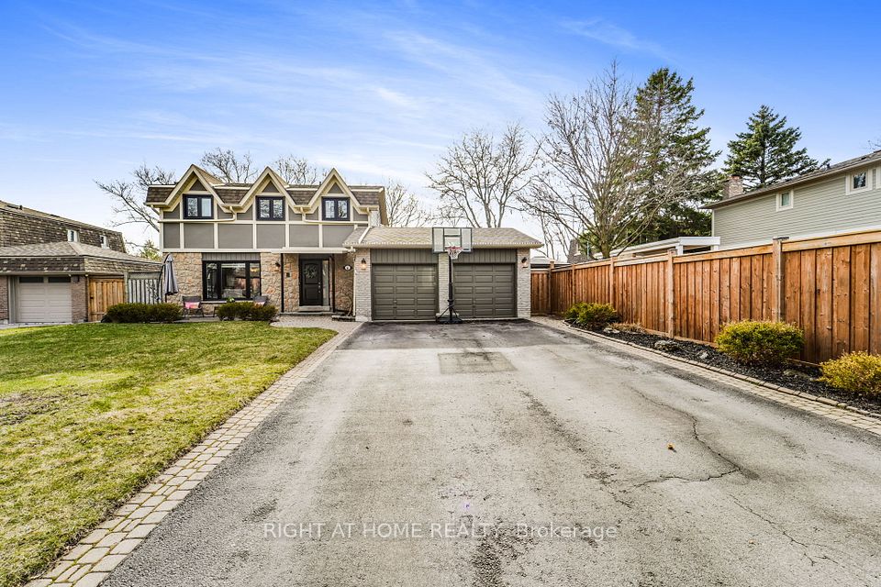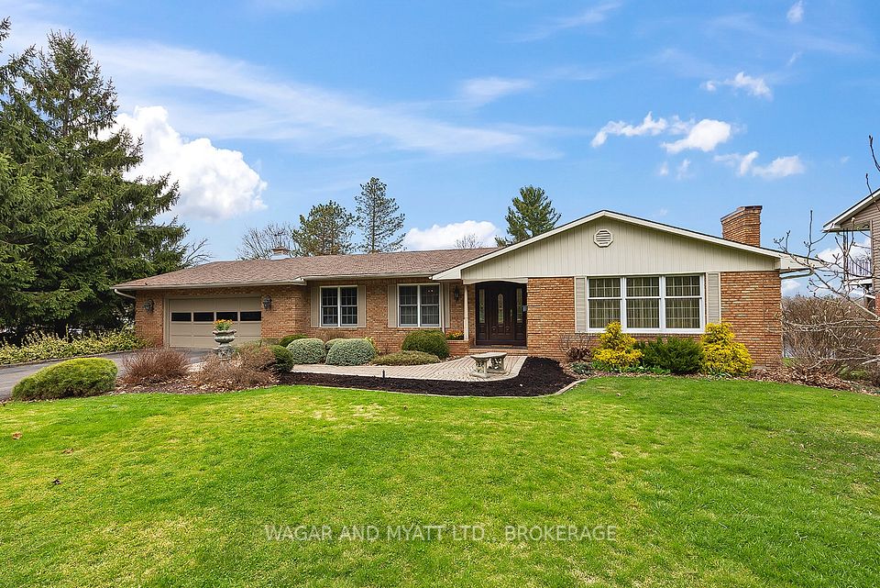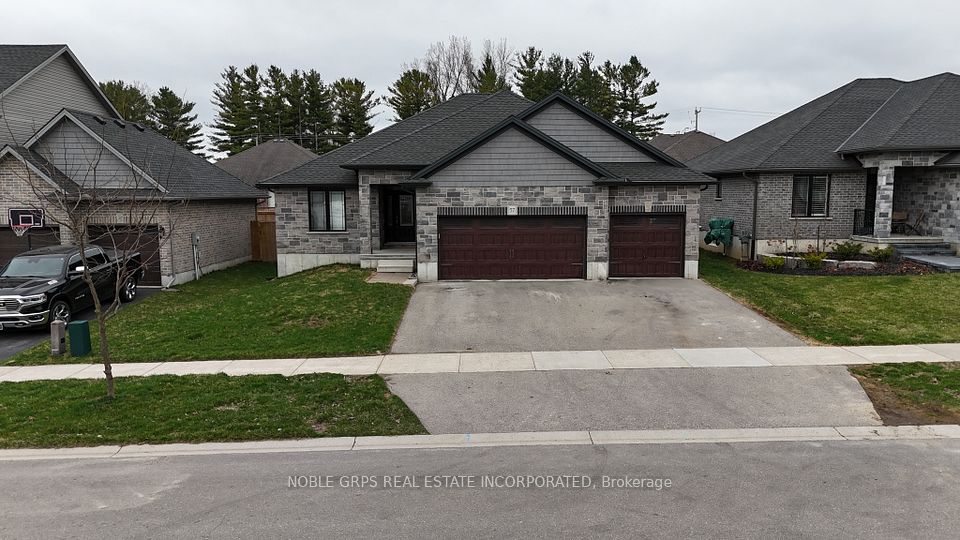$1,499,000
2103 Avenue Road, Toronto C04, ON M5M 4A9
Price Comparison
Property Description
Property type
Detached
Lot size
N/A
Style
2-Storey
Approx. Area
N/A
Room Information
| Room Type | Dimension (length x width) | Features | Level |
|---|---|---|---|
| Living Room | 4.95 x 3.68 m | Hardwood Floor, Fireplace, California Shutters | Main |
| Dining Room | 4.06 x 3.18 m | Hardwood Floor, French Doors, W/O To Deck | Main |
| Kitchen | 4.9 x 2.49 m | Eat-in Kitchen | Main |
| Primary Bedroom | 4.29 x 3.89 m | Hardwood Floor, Double Closet, California Shutters | Second |
About 2103 Avenue Road
An affordable detached home in a tremendous Toronto neighbourhood. Bright and well-maintained 3 bedroom with a fully-finished basement. Comfortable living spaces, including an eat-in kitchen, spacious living room / dining rooms and a main bathroom with heated floors. Step outside onto the large, low-maintenance deck overlook a private yard complete with garden shed and irrigation system! A terrific spot for outdoor relaxation. Ample parking - with room for 3 cars upfront. Plus, the finished lower level features a three-piece bath, offering flexible space for family hangouts, a home office or extra bedrooms.
Home Overview
Last updated
Feb 20
Virtual tour
None
Basement information
Finished with Walk-Out
Building size
--
Status
In-Active
Property sub type
Detached
Maintenance fee
$N/A
Year built
--
Additional Details
MORTGAGE INFO
ESTIMATED PAYMENT
Location
Some information about this property - Avenue Road

Book a Showing
Find your dream home ✨
I agree to receive marketing and customer service calls and text messages from homepapa. Consent is not a condition of purchase. Msg/data rates may apply. Msg frequency varies. Reply STOP to unsubscribe. Privacy Policy & Terms of Service.







